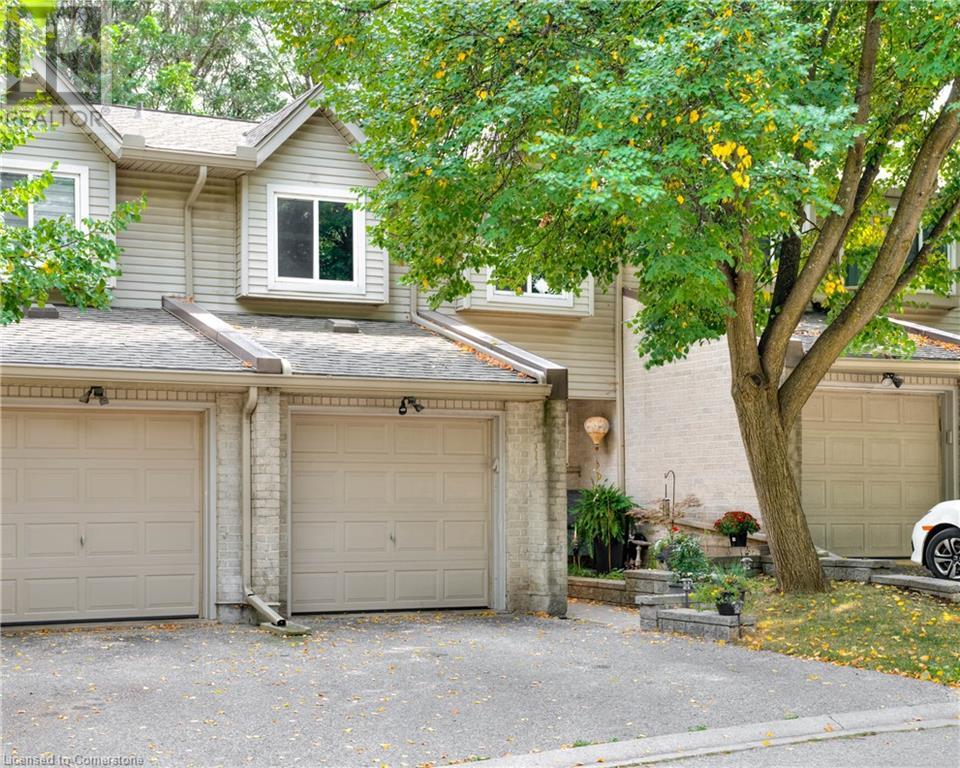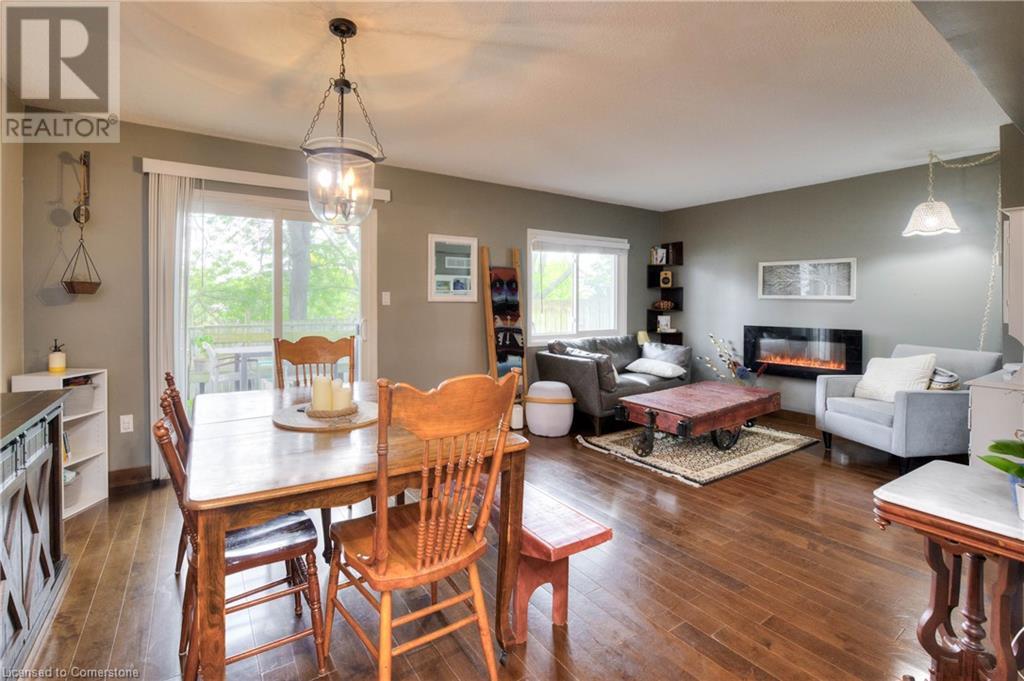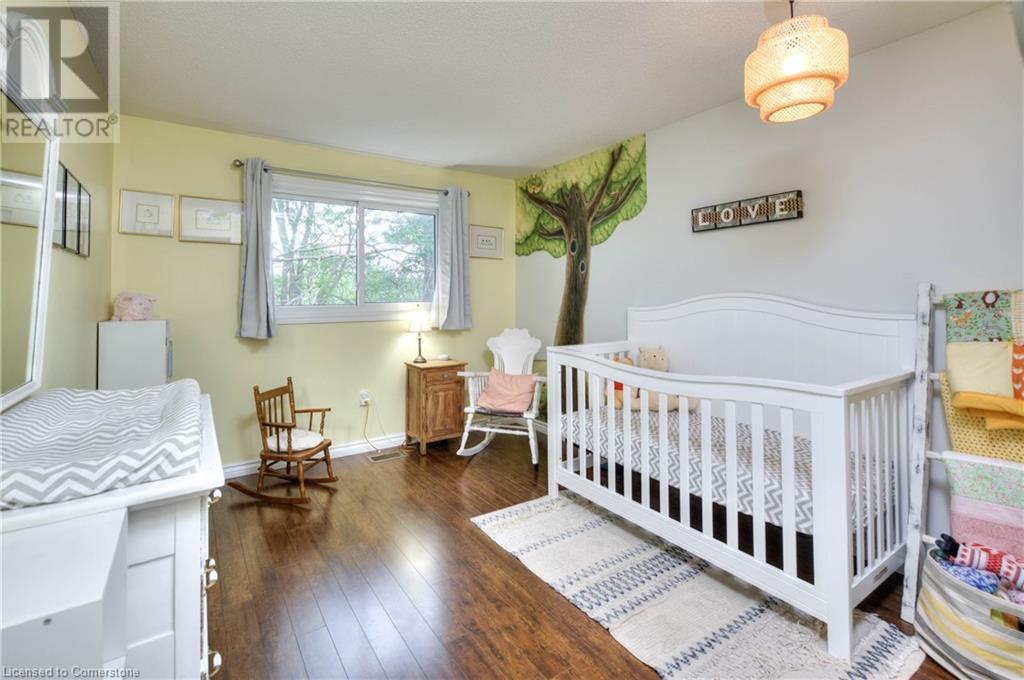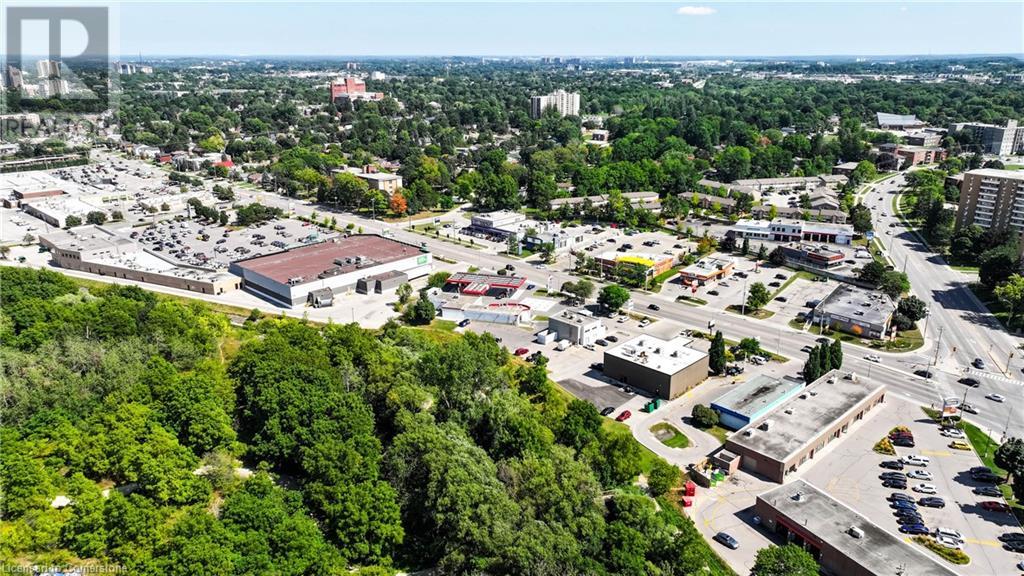20 Paulander Drive Unit# 51 Kitchener, Ontario N2M 5L4
$500,000Maintenance, Insurance, Common Area Maintenance, Landscaping, Property Management, Parking
$340 Monthly
Maintenance, Insurance, Common Area Maintenance, Landscaping, Property Management, Parking
$340 MonthlyWelcome to 20 Paulander Drive, Unit 51—a charming three-bedroom family home that meets all your needs. Step inside and experience the cozy, welcoming atmosphere. The heart of the home is the kitchen, where warmth, love, and meals come together, with a dining area perfect for sharing stories and laughter. The spacious living room is ideal for relaxation or entertaining, whether hosting friends or spending quality time with family. The primary bedroom offers ample space for a king-sized bed, complete with his-and-hers closets, while two additional bedrooms and a large four-piece bathroom accommodate a growing family. Downstairs, the finished rec room offers a versatile space for relaxation, a play area, or a home retreat. A rare feature of this property is its private backyard with park access, offering peace and seclusion—an invaluable bonus at an affordable price. Located near essential amenities while providing privacy and quiet, this home is perfect for your growing family. (id:42029)
Property Details
| MLS® Number | 40633061 |
| Property Type | Single Family |
| AmenitiesNearBy | Park, Place Of Worship, Playground, Public Transit, Schools, Shopping |
| CommunityFeatures | Quiet Area, School Bus |
| EquipmentType | Rental Water Softener, Water Heater |
| Features | Automatic Garage Door Opener |
| ParkingSpaceTotal | 2 |
| RentalEquipmentType | Rental Water Softener, Water Heater |
Building
| BathroomTotal | 2 |
| BedroomsAboveGround | 3 |
| BedroomsTotal | 3 |
| ArchitecturalStyle | 2 Level |
| BasementDevelopment | Finished |
| BasementType | Full (finished) |
| ConstructedDate | 1988 |
| ConstructionStyleAttachment | Attached |
| CoolingType | Central Air Conditioning |
| ExteriorFinish | Brick Veneer, Concrete, Vinyl Siding |
| FireplacePresent | Yes |
| FireplaceTotal | 1 |
| FoundationType | Brick |
| HalfBathTotal | 1 |
| HeatingFuel | Natural Gas |
| HeatingType | Forced Air |
| StoriesTotal | 2 |
| SizeInterior | 1245 Sqft |
| Type | Row / Townhouse |
| UtilityWater | Municipal Water |
Parking
| Attached Garage |
Land
| Acreage | No |
| FenceType | Fence |
| LandAmenities | Park, Place Of Worship, Playground, Public Transit, Schools, Shopping |
| Sewer | Municipal Sewage System |
| SizeDepth | 84 Ft |
| SizeFrontage | 21 Ft |
| SizeTotalText | Under 1/2 Acre |
| ZoningDescription | Residential Res-6 |
Rooms
| Level | Type | Length | Width | Dimensions |
|---|---|---|---|---|
| Second Level | 4pc Bathroom | Measurements not available | ||
| Second Level | Bedroom | 9'10'' x 12'11'' | ||
| Second Level | Bedroom | 9'10'' x 12'10'' | ||
| Second Level | Primary Bedroom | 17'9'' x 11'3'' | ||
| Basement | Laundry Room | 8'9'' x 11'0'' | ||
| Basement | Utility Room | 6'7'' x 6'8'' | ||
| Basement | Recreation Room | 20'1'' x 19'8'' | ||
| Main Level | Dining Room | 10'5'' x 12'5'' | ||
| Main Level | Living Room | 9'7'' x 11'11'' | ||
| Main Level | Kitchen | 9'11'' x 8'3'' | ||
| Main Level | 2pc Bathroom | Measurements not available |
https://www.realtor.ca/real-estate/27384499/20-paulander-drive-unit-51-kitchener
Interested?
Contact us for more information
Jeff Blackham
Broker
640 Riverbend Drive, Unit B
Kitchener, Ontario N2K 3S2




















































