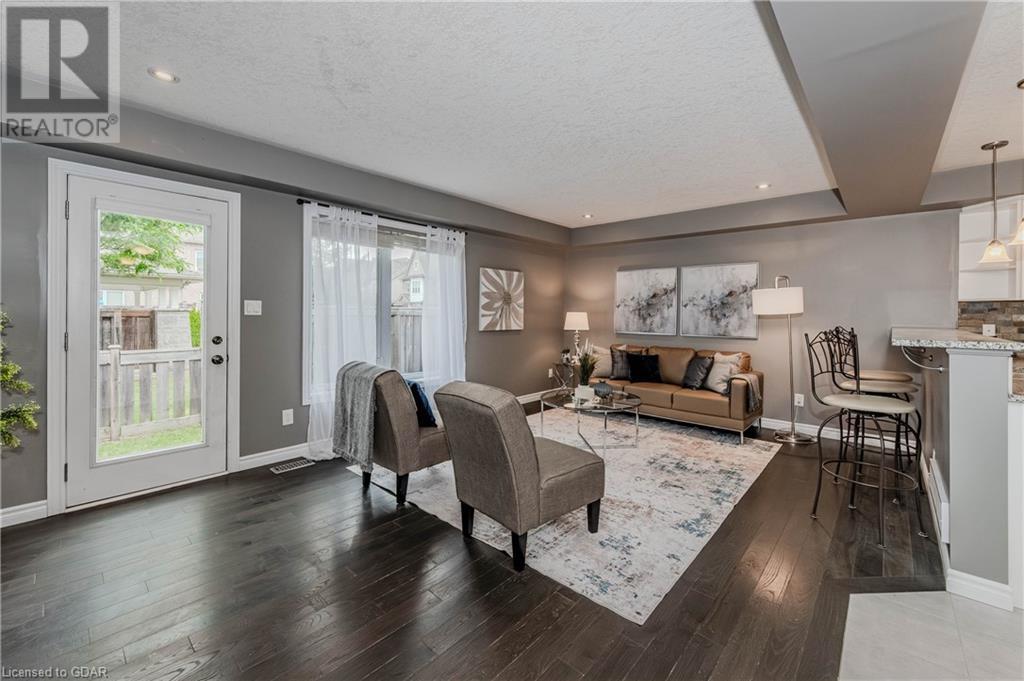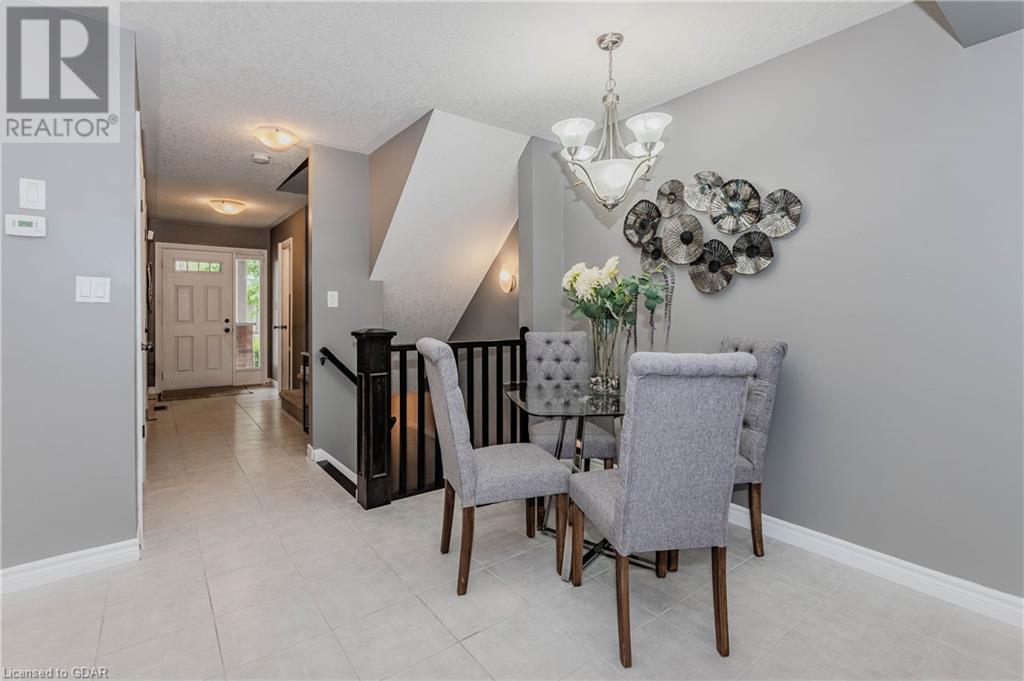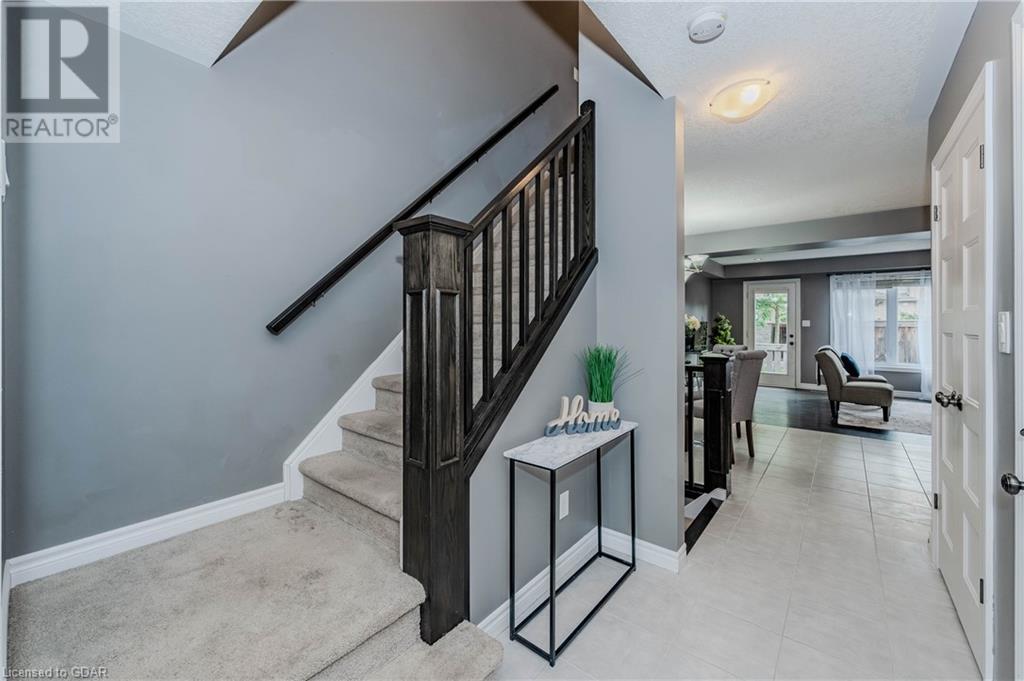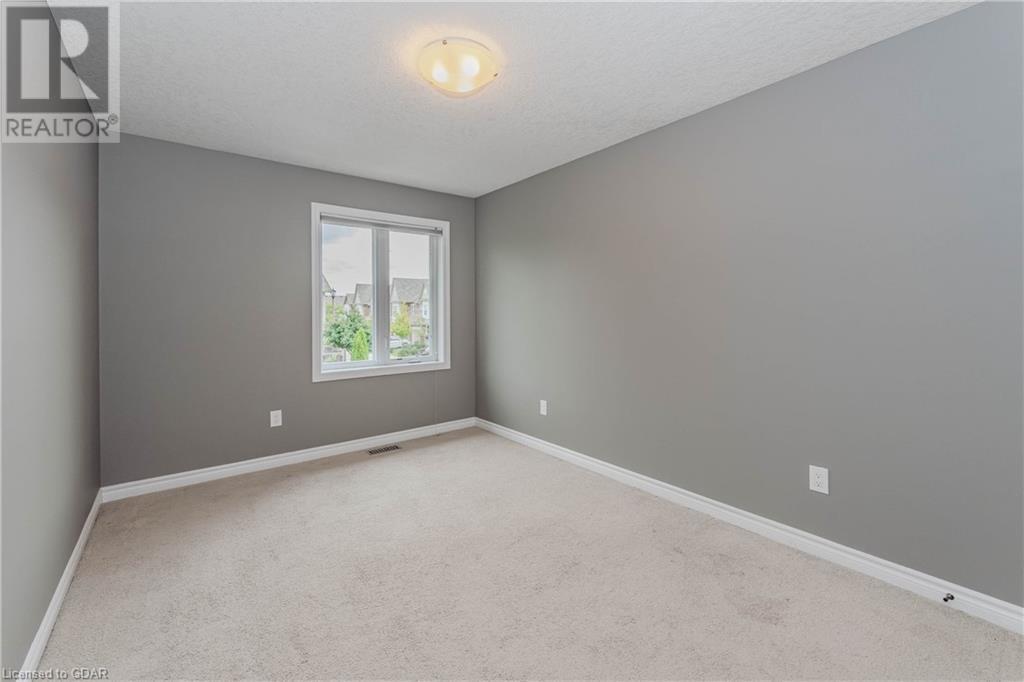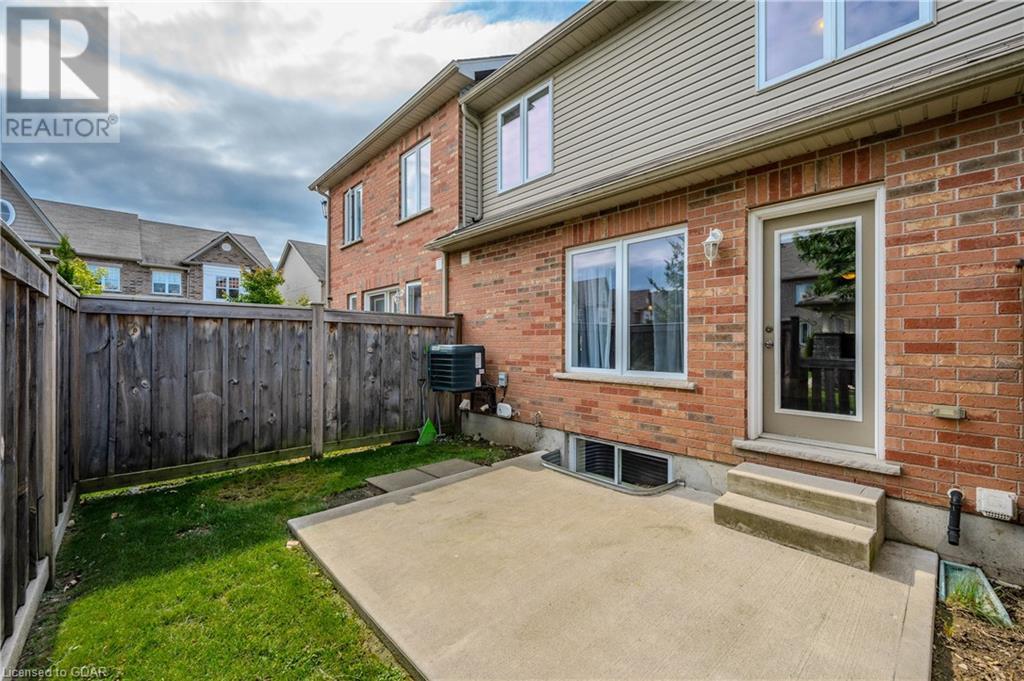167 Arkell Road Unit# 40 Guelph, Ontario N1L 0J9
$769,900Maintenance, Insurance, Parking
$235 Monthly
Maintenance, Insurance, Parking
$235 MonthlyNestled in the heart of Guelph, this stunning townhouse offers the perfect blend of convenience and elegance, where location truly meets beauty. Imagine living just steps away from serene nature trails, while also enjoying quick access to the vibrant amenities of the city. From grocery stores and cafes to restaurants, entertainment, and the University of Guelph, everything is within easy reach. Step inside to discover the spaciousness of a detached home within the comfort of a meticulously designed townhouse. The kitchen boasts timeless white cabinetry, complemented by luxurious granite countertops and sleek stainless steel appliances—a true centerpiece for both cooking and gathering. Subtle touches of elegance throughout the home create an inviting, modern atmosphere, making it easy to feel right at home. Upstairs, retreat to the expansive primary suite, where you can unwind by the window seat with views of the surrounding greenery. Two generous walk-in closets and a stylish ensuite bathroom complete this serene space, offering both comfort and luxury. Downstairs, the finished basement offers flexibility as a fourth bedroom or a bright family room, with natural light pouring in through the oversized window. A full 3-piece bathroom rounds out this versatile lower level. This manicured townhouse development offers a rare combination of urban convenience and natural beauty, perfect for those who seek a balanced lifestyle. Whether you’re taking a leisurely stroll through nearby trails or hopping on a quick bus ride to the city’s best spots, this home offers the ideal setting for your next chapter. Welcome to your new Guelph sanctuary. (id:42029)
Property Details
| MLS® Number | 40643982 |
| Property Type | Single Family |
| AmenitiesNearBy | Park, Public Transit, Schools |
| CommunityFeatures | Quiet Area |
| EquipmentType | Water Heater |
| Features | Southern Exposure, Automatic Garage Door Opener |
| ParkingSpaceTotal | 2 |
| RentalEquipmentType | Water Heater |
Building
| BathroomTotal | 4 |
| BedroomsAboveGround | 3 |
| BedroomsBelowGround | 1 |
| BedroomsTotal | 4 |
| Appliances | Dishwasher, Dryer, Refrigerator, Stove, Water Softener, Washer, Hood Fan, Garage Door Opener |
| ArchitecturalStyle | 2 Level |
| BasementDevelopment | Finished |
| BasementType | Full (finished) |
| ConstructionStyleAttachment | Attached |
| CoolingType | Central Air Conditioning |
| ExteriorFinish | Brick Veneer |
| HalfBathTotal | 1 |
| HeatingFuel | Natural Gas |
| HeatingType | Forced Air |
| StoriesTotal | 2 |
| SizeInterior | 2109 Sqft |
| Type | Row / Townhouse |
| UtilityWater | Municipal Water |
Parking
| Attached Garage |
Land
| Acreage | No |
| LandAmenities | Park, Public Transit, Schools |
| Sewer | Municipal Sewage System |
| ZoningDescription | R.3a-32 |
Rooms
| Level | Type | Length | Width | Dimensions |
|---|---|---|---|---|
| Second Level | 3pc Bathroom | 9'6'' x 6'4'' | ||
| Second Level | 4pc Bathroom | 9'5'' x 5'4'' | ||
| Second Level | Bedroom | 9'1'' x 12'6'' | ||
| Second Level | Bedroom | 9'6'' x 16'0'' | ||
| Second Level | Primary Bedroom | 14'10'' x 13'9'' | ||
| Basement | Bedroom | 18'3'' x 11'11'' | ||
| Basement | 3pc Bathroom | 7'7'' x 6'5'' | ||
| Main Level | 2pc Bathroom | 3'1'' x 6'6'' | ||
| Main Level | Dining Room | 8'6'' x 7'8'' | ||
| Main Level | Kitchen | 10'6'' x 10'11'' | ||
| Main Level | Living Room | 19'0'' x 12'10'' |
https://www.realtor.ca/real-estate/27385542/167-arkell-road-unit-40-guelph
Interested?
Contact us for more information
Andrew Somerville
Broker
101-A2 160 Macdonell Street
Guelph, Ontario N1H 0A9
Dita Somerville
Salesperson
101a-160 Macdonell Street
Guelph, Ontario N1H 0A9
Gabriel Ho
Salesperson
101-A2 160 Macdonell Street
Guelph, Ontario N1H 0A9



