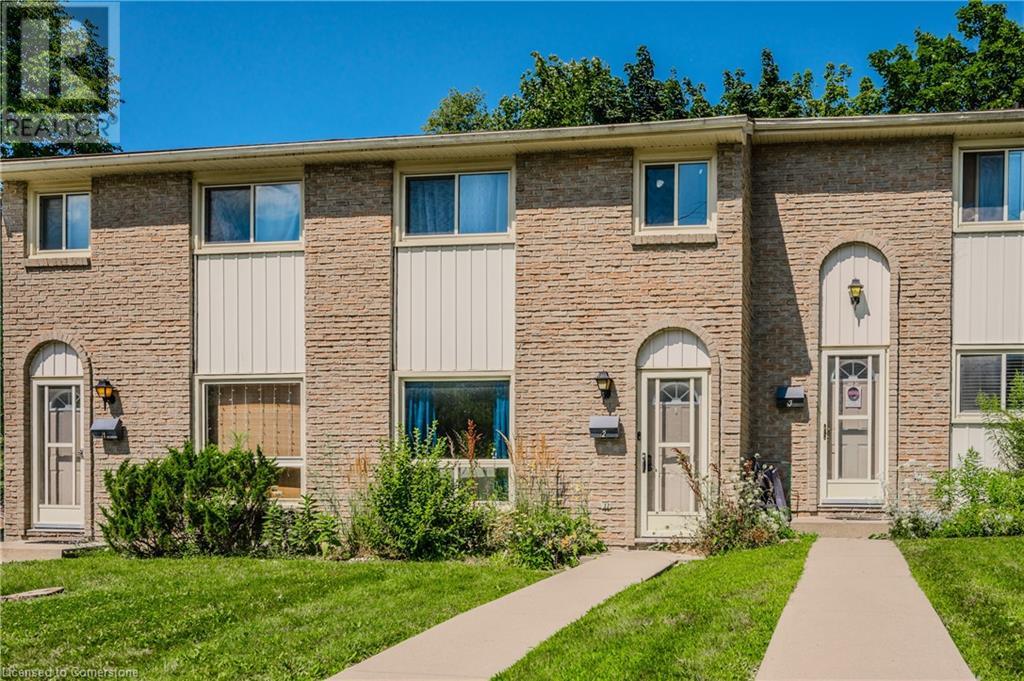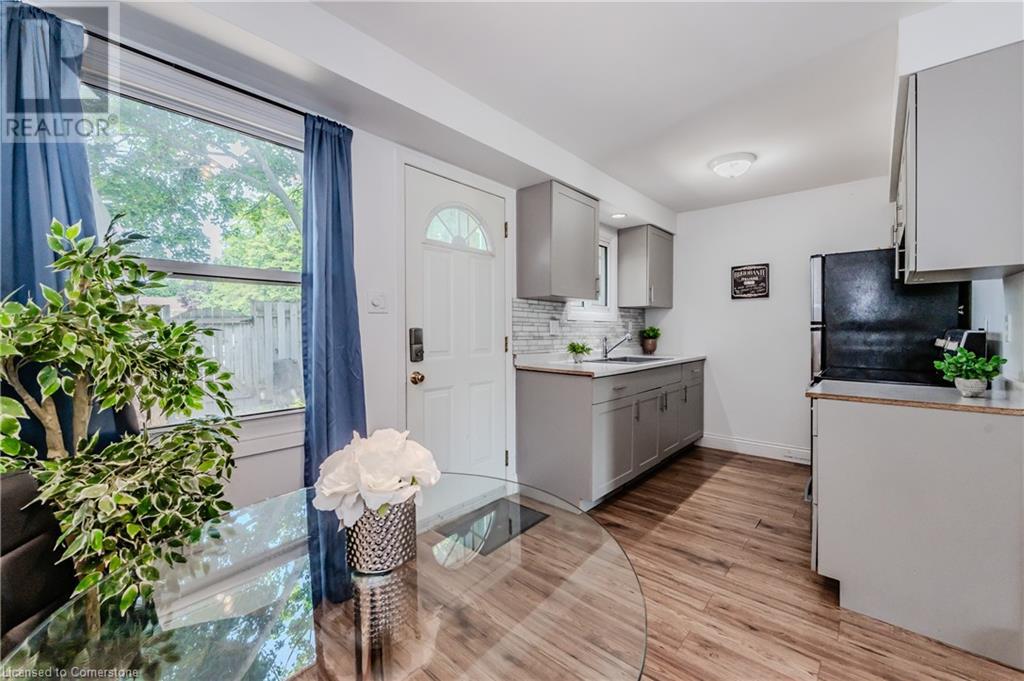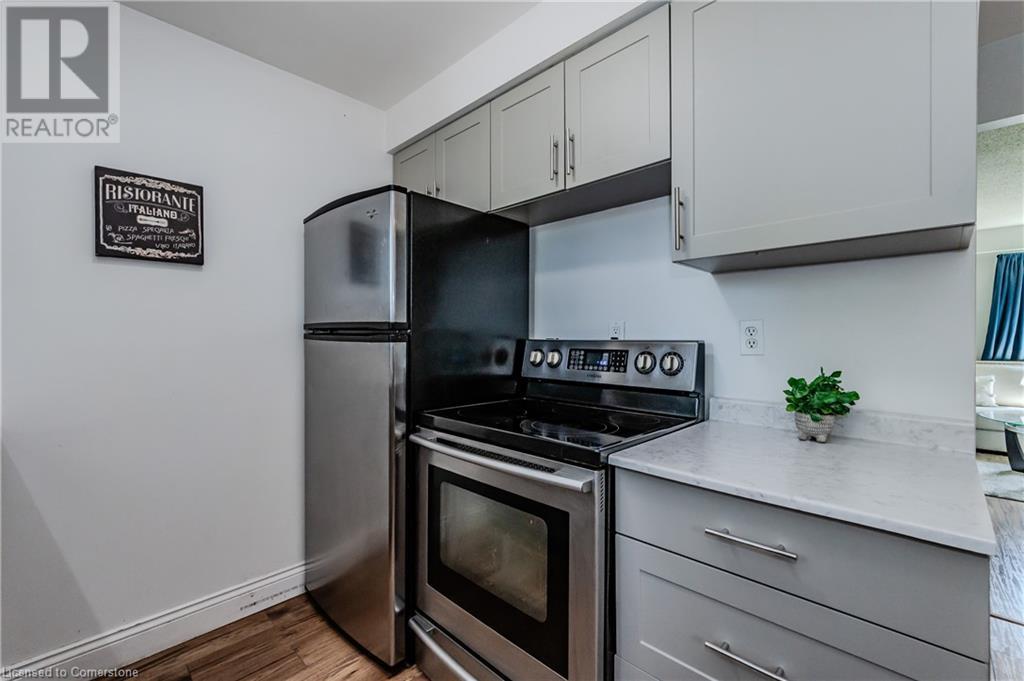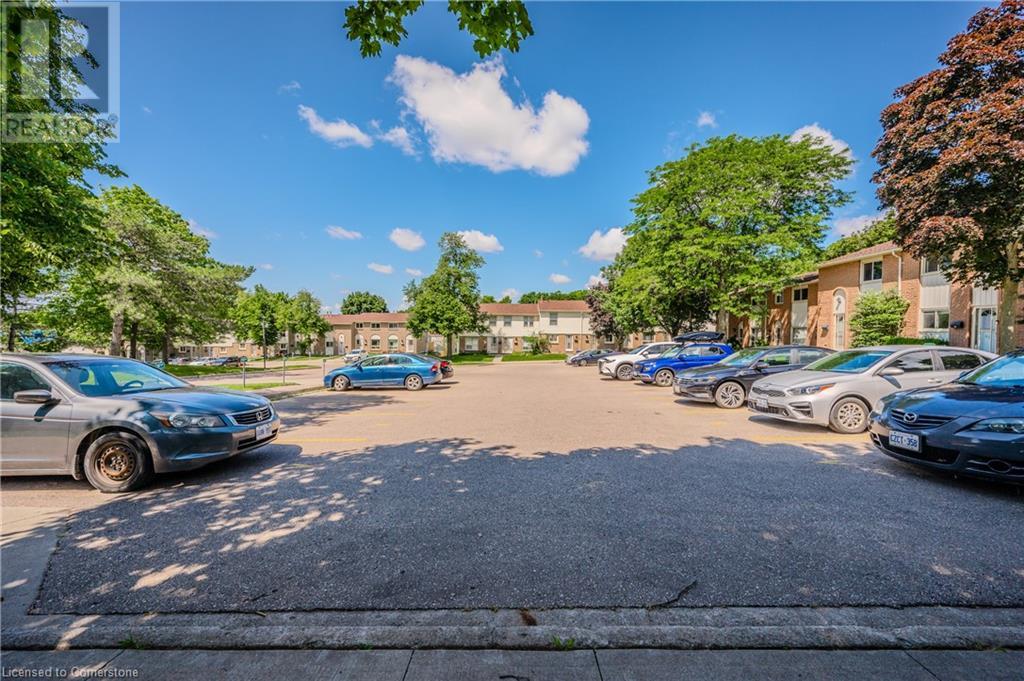165 Green Valley Drive Unit# 2 Kitchener, Ontario N2P 1K3
$508,888Maintenance, Insurance, Landscaping, Water, Parking
$450 Monthly
Maintenance, Insurance, Landscaping, Water, Parking
$450 MonthlyAre you searching for the PERFECT FIRST-TIME HOME or a promising investment opportunity? Your search ends here with this charming 3-bedroom, 1-bathroom condo townhome, ideally SITUATED IN THE TRANQUIL PIONEER PARK NEIGHBORHOOD. Surrounded by lush walking trails and just moments from the picturesque Grand River, this property also enjoys the convenience of GRAND RIVER TRANSIT RIGHT AT YOUR DOORSTEP. Step inside to discover a welcoming main living area adorned with elegant newer laminate flooring. The expansive LIVING AND DINING COMBO room is bathed in natural light, thanks to a large window that frames delightful views of the front yard and the friendly neighborhood. The BEAUTIFULLY RENOVATED KITCHEN is a culinary haven, featuring modern amenities and an inviting eat-in option perfect for family meals. From the kitchen, access the fenced rear yard, a versatile outdoor space ideal for playtime, barbecues, and relaxation. The yard also includes a GATE LEADING TO YOUR DEDICATED PARKING SPACE for added convenience. On the upper floor, you'll find three generously sized bedrooms and a well-appointed 4-piece bathroom. The FINISHED BASEMENT offers a spacious recreational room, perfect for entertaining or relaxing, along with a large storage utility room and a laundry area. The Pioneer Park community ENHANCES YOUR LIFESTYLE WITH A RANGE OF AMENITIES, including grocery stores, museums, and dining options, all while being conveniently close to Highway 401. Don’t miss this exceptional opportunity to own a delightful condo/townhouse just minutes from Upper Canada Park and beyond. (id:42029)
Property Details
| MLS® Number | 40643116 |
| Property Type | Single Family |
| AmenitiesNearBy | Park, Playground, Public Transit, Schools, Shopping |
| CommunityFeatures | Quiet Area |
| EquipmentType | Water Heater |
| Features | Southern Exposure, Paved Driveway |
| ParkingSpaceTotal | 1 |
| RentalEquipmentType | Water Heater |
Building
| BathroomTotal | 1 |
| BedroomsAboveGround | 3 |
| BedroomsTotal | 3 |
| Appliances | Dryer, Refrigerator, Stove, Washer, Hood Fan |
| ArchitecturalStyle | 2 Level |
| BasementDevelopment | Partially Finished |
| BasementType | Full (partially Finished) |
| ConstructedDate | 1976 |
| ConstructionStyleAttachment | Attached |
| CoolingType | Central Air Conditioning |
| ExteriorFinish | Brick, Vinyl Siding |
| HeatingFuel | Natural Gas |
| StoriesTotal | 2 |
| SizeInterior | 1209.5 Sqft |
| Type | Row / Townhouse |
| UtilityWater | Municipal Water |
Land
| AccessType | Highway Nearby |
| Acreage | No |
| LandAmenities | Park, Playground, Public Transit, Schools, Shopping |
| Sewer | Municipal Sewage System |
| SizeTotalText | Under 1/2 Acre |
| ZoningDescription | Res-5 |
Rooms
| Level | Type | Length | Width | Dimensions |
|---|---|---|---|---|
| Second Level | Bedroom | 9'3'' x 8'2'' | ||
| Second Level | Bedroom | 12'5'' x 7'4'' | ||
| Second Level | 4pc Bathroom | 7'3'' x 5'1'' | ||
| Second Level | Primary Bedroom | 13'4'' x 9'3'' | ||
| Lower Level | Utility Room | 15'8'' x 13'7'' | ||
| Lower Level | Recreation Room | 15'1'' x 15'0'' | ||
| Main Level | Kitchen | 7'9'' x 7'1'' | ||
| Main Level | Dining Room | 8'6'' x 8'2'' | ||
| Main Level | Living Room | 15'4'' x 12'0'' |
https://www.realtor.ca/real-estate/27382073/165-green-valley-drive-unit-2-kitchener
Interested?
Contact us for more information
Riz Jadavji
Salesperson
71 Weber Street E., Unit B
Kitchener, Ontario N2H 1C6












































