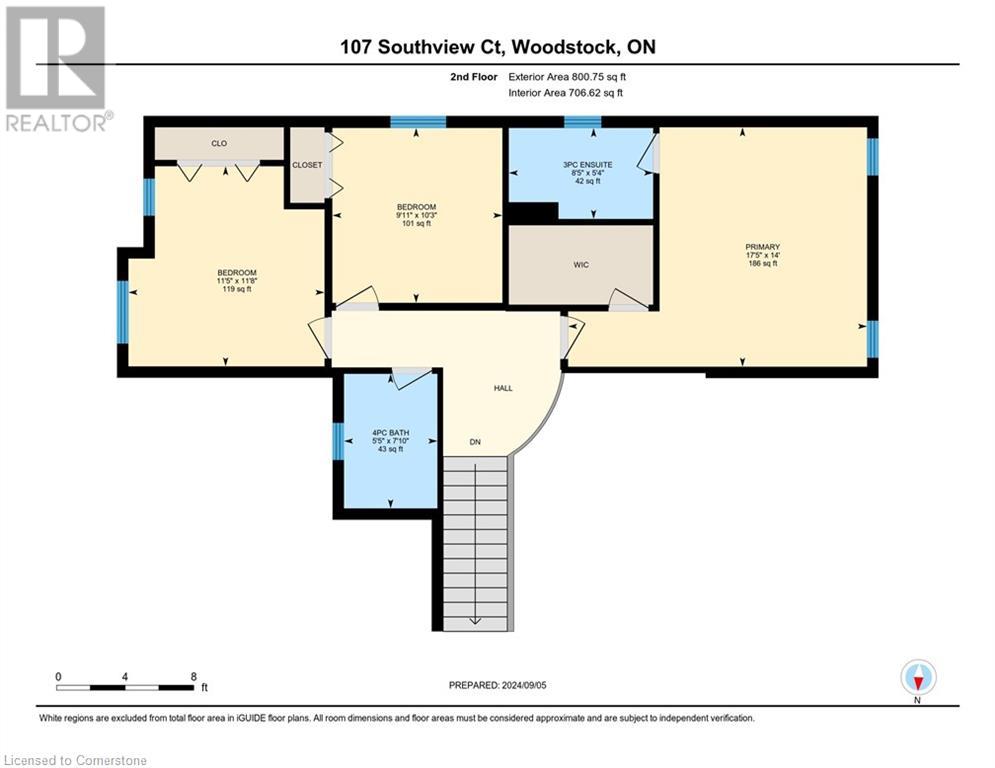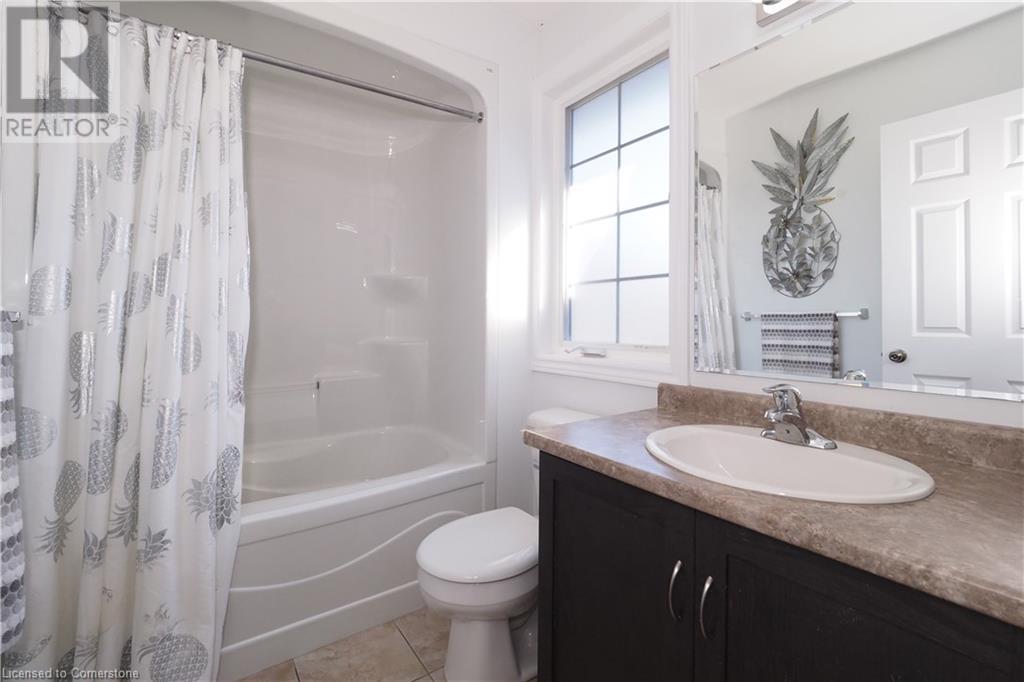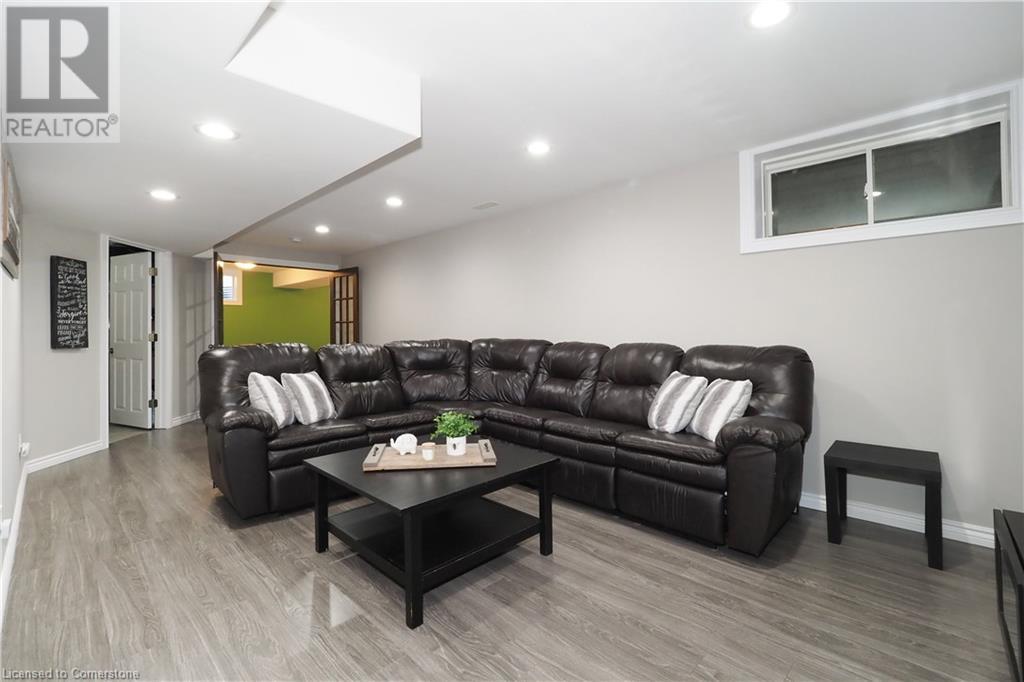107 Southview Court Woodstock, Ontario N4S 9A5
$774,900
Experience unmatched value, location, and features in this ideally situated home on a picturesque cul-de-sac just minutes from the 401. This fabulous open-concept 3-bedroom residence boasts vaulted ceilings, gleaming hardwood floors, and pot lights. The heart of the home is the well-appointed kitchen, a chef’s delight with stainless steel appliances, a bar island, and a delightful dinette area that opens directly to the deck and backyard. For added convenience, there’s a main floor laundry option just off the kitchen, currently used as a spacious pantry. Upstairs, the primary suite is a luxurious retreat with its own 3-piece bath and a walk-in closet complete with built-ins. The Romeo and Juliet landing overlooks the main living space, adding a touch of elegance and charm. The upper level also features brand-new vinyl flooring. The finished basement offers endless possibilities with a fantastic games room, den, ample storage, a generous cold cellar, and a laundry area equipped with a 4-year-old washer and dryer. Outside, the expansive fenced backyard is an entertainer’s dream, featuring a 19x23-foot deck, a $10,000 hot tub under a pergola, a BBQ gazebo, and double-gated access for easy entry. This home also includes a large double car garage with a side entrance and parking for four cars. Located just minutes from parks, playgrounds, the hospital, the 401, and essential amenities, this home is hardwired with CAT 5, LED lighting, and garden lighting in both the front and backyard. Don’t miss out on this must-see property! (id:42029)
Open House
This property has open houses!
1:00 pm
Ends at:3:00 pm
Property Details
| MLS® Number | 40640437 |
| Property Type | Single Family |
| AmenitiesNearBy | Place Of Worship, Playground, Public Transit |
| CommunicationType | High Speed Internet |
| EquipmentType | None |
| Features | Cul-de-sac, Automatic Garage Door Opener |
| ParkingSpaceTotal | 2 |
| RentalEquipmentType | None |
| Structure | Porch |
Building
| BathroomTotal | 3 |
| BedroomsAboveGround | 3 |
| BedroomsTotal | 3 |
| Appliances | Central Vacuum - Roughed In, Dishwasher, Dryer, Microwave, Refrigerator, Stove, Water Softener, Washer |
| ArchitecturalStyle | 2 Level |
| BasementDevelopment | Finished |
| BasementType | Full (finished) |
| ConstructedDate | 2008 |
| ConstructionStyleAttachment | Detached |
| CoolingType | Central Air Conditioning |
| ExteriorFinish | Brick Veneer, Stucco, Vinyl Siding |
| FireProtection | Smoke Detectors |
| FoundationType | Poured Concrete |
| HalfBathTotal | 1 |
| HeatingFuel | Natural Gas |
| HeatingType | Forced Air |
| StoriesTotal | 2 |
| SizeInterior | 2302 Sqft |
| Type | House |
| UtilityWater | Municipal Water |
Parking
| Attached Garage |
Land
| Acreage | No |
| FenceType | Fence |
| LandAmenities | Place Of Worship, Playground, Public Transit |
| LandscapeFeatures | Landscaped |
| Sewer | Municipal Sewage System |
| SizeDepth | 115 Ft |
| SizeFrontage | 49 Ft |
| SizeTotalText | Under 1/2 Acre |
| ZoningDescription | Residential |
Rooms
| Level | Type | Length | Width | Dimensions |
|---|---|---|---|---|
| Second Level | 3pc Bathroom | '' | ||
| Second Level | 4pc Bathroom | Measurements not available | ||
| Second Level | Bedroom | 10'0'' x 10'5'' | ||
| Second Level | Bedroom | 11'9'' x 11'0'' | ||
| Second Level | Primary Bedroom | 12'2'' x 14'2'' | ||
| Basement | Office | 10'0'' x 10'0'' | ||
| Basement | Recreation Room | 11'8'' x 17'0'' | ||
| Main Level | 2pc Bathroom | Measurements not available | ||
| Main Level | Great Room | 11'3'' x 23'0'' | ||
| Main Level | Kitchen | 13'0'' x 22'5'' |
Utilities
| Cable | Available |
| Natural Gas | Available |
| Telephone | Available |
https://www.realtor.ca/real-estate/27374041/107-southview-court-woodstock
Interested?
Contact us for more information
Annette M. Blake
Broker
180 Weber St. S.
Waterloo, Ontario N2J 2B2



















































