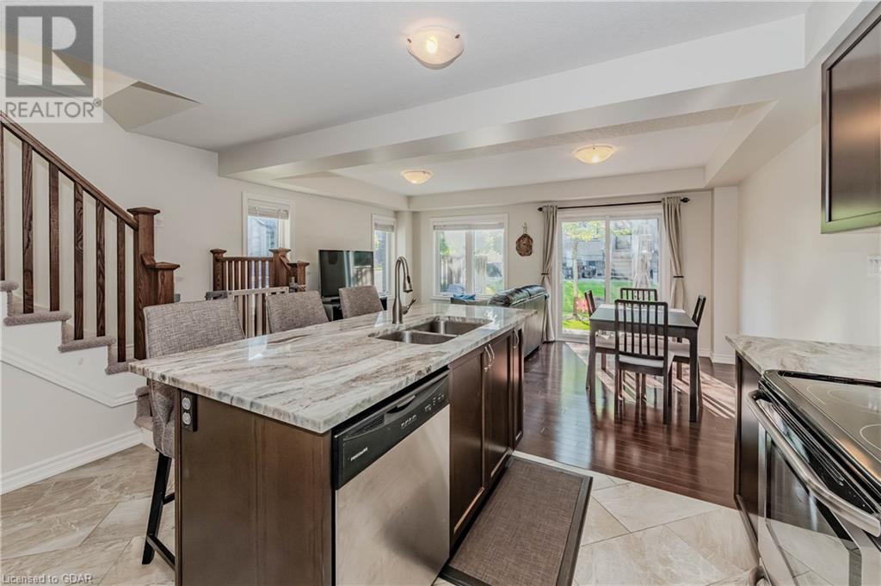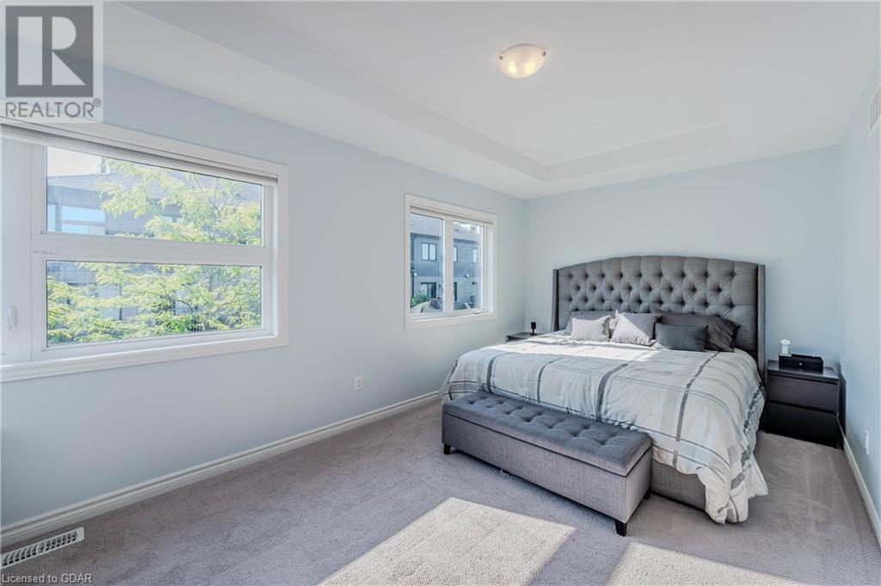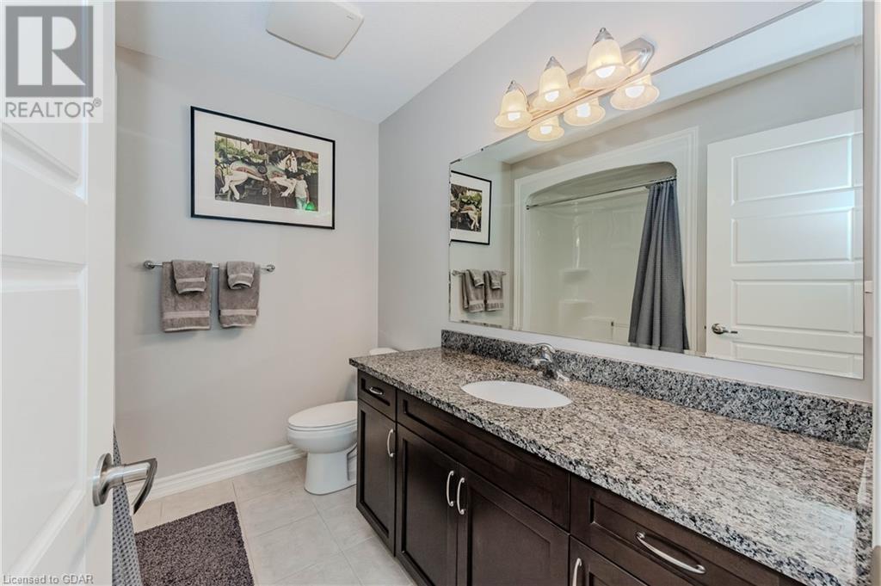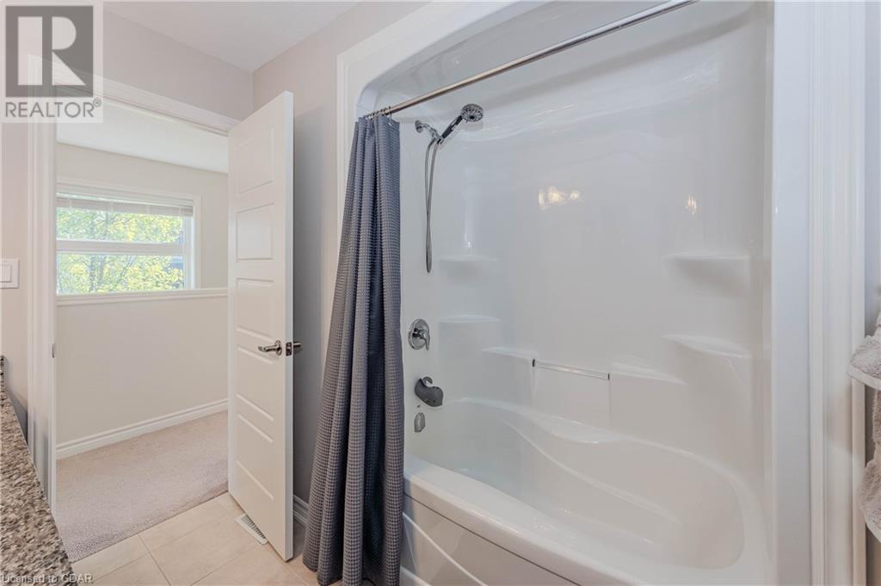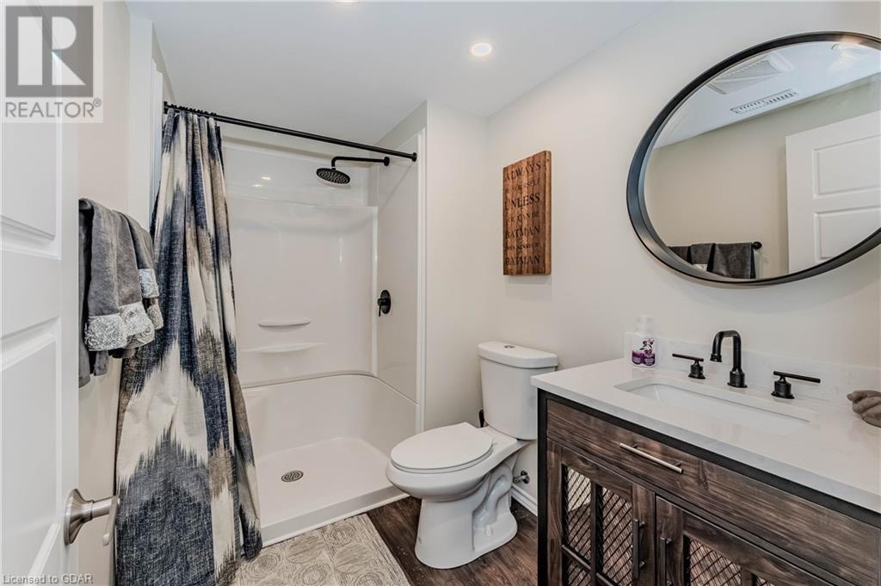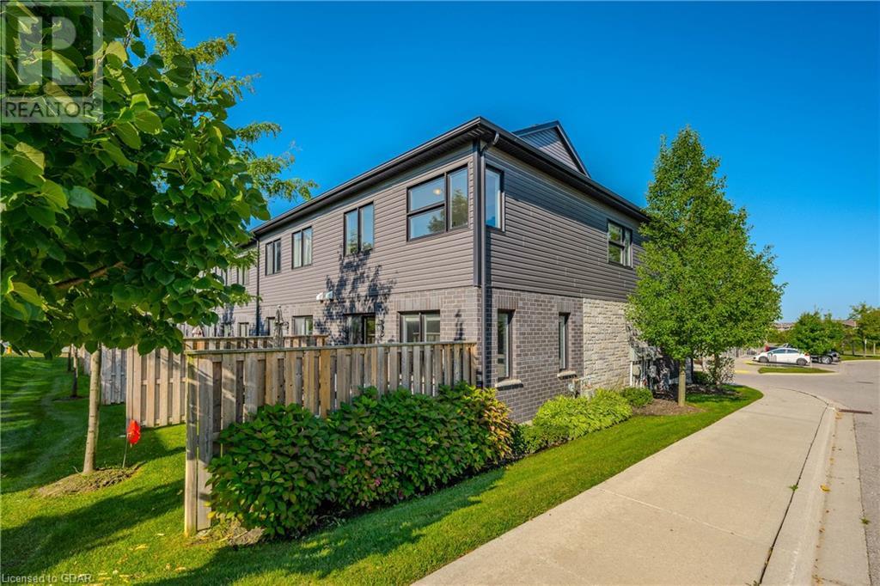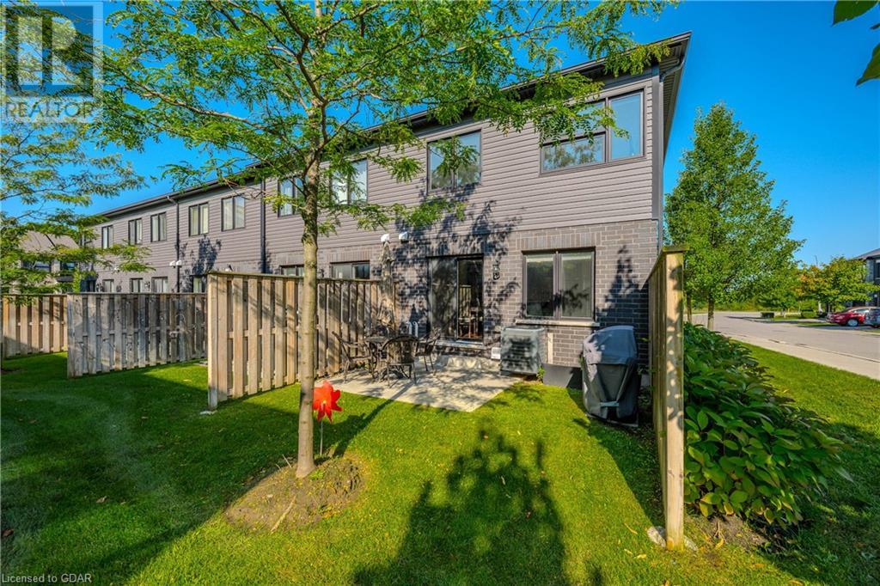91 Poppy Drive Unit# 23 Guelph, Ontario N1L 0M6
$779,900Maintenance, Landscaping, Property Management
$270 Monthly
Maintenance, Landscaping, Property Management
$270 MonthlyWelcome to 23-91 Poppy Drive, located in the heart of Guelph’s highly sought-after Pineridge community, where modern design meets everyday convenience. This 2-storey, 3-bedroom, 3.5 bath, end-unit townhouse offers 1470 square feet of bright, inviting living space—well-suited for families seeking both comfort and style. As you step inside, you’ll notice the sleek flooring and tasteful millwork that set a contemporary yet welcoming tone. The kitchen, designed with functionality in mind, features stone countertops, stainless steel appliances, and a breakfast bar—great for casual meals or hosting friends. The adjoining dining area is ideal for gathering with family, with sliding glass doors leading to a rear yard and patio, allowing for an effortless connection between indoor and outdoor living.The cozy, light-filled living room provides a comfortable space to unwind. Upstairs, the convenience of an upper-level laundry makes daily chores a breeze, while the main floor includes a thoughtfully designed powder room for guests. The primary bedroom serves as a peaceful retreat with its private ensuite, while two additional bedrooms share a spacious full bath, offering comfort for everyone. The fully finished lower level expands your living options, providing a flexible space that could serve as a home office, media room, or recreational area. With its end-unit location, private driveway, and single garage, this home offers great curb appeal. Located in a beautifully maintained community, you’ll be steps from neighborhood parks, green spaces, and scenic walking trails, and just minutes from the University of Guelph, top-rated schools, and an array of shopping and dining options. This property blends modern living with a prime location, making it an excellent choice for those who want to enjoy the best of what Guelph’s Southend has to offer. (id:42029)
Property Details
| MLS® Number | 40641589 |
| Property Type | Single Family |
| AmenitiesNearBy | Airport, Golf Nearby, Park, Place Of Worship, Playground, Public Transit, Schools, Shopping |
| CommunicationType | High Speed Internet |
| CommunityFeatures | Quiet Area, Community Centre, School Bus |
| EquipmentType | Water Heater |
| Features | Conservation/green Belt, Paved Driveway, Industrial Mall/subdivision, Automatic Garage Door Opener |
| ParkingSpaceTotal | 2 |
| RentalEquipmentType | Water Heater |
| ViewType | City View |
Building
| BathroomTotal | 4 |
| BedroomsAboveGround | 3 |
| BedroomsTotal | 3 |
| Appliances | Dishwasher, Dryer, Refrigerator, Stove, Water Softener, Washer, Window Coverings, Garage Door Opener |
| ArchitecturalStyle | 2 Level |
| BasementDevelopment | Finished |
| BasementType | Full (finished) |
| ConstructedDate | 2015 |
| ConstructionStyleAttachment | Attached |
| CoolingType | Central Air Conditioning |
| ExteriorFinish | Aluminum Siding, Brick |
| FoundationType | Poured Concrete |
| HalfBathTotal | 1 |
| HeatingFuel | Natural Gas |
| HeatingType | Forced Air |
| StoriesTotal | 2 |
| SizeInterior | 1470 Sqft |
| Type | Row / Townhouse |
| UtilityWater | Municipal Water |
Parking
| Attached Garage |
Land
| AccessType | Highway Access |
| Acreage | No |
| LandAmenities | Airport, Golf Nearby, Park, Place Of Worship, Playground, Public Transit, Schools, Shopping |
| Sewer | Municipal Sewage System |
| ZoningDescription | R.3a-56 & R.4a-47 |
Rooms
| Level | Type | Length | Width | Dimensions |
|---|---|---|---|---|
| Second Level | Bedroom | 17'5'' x 10'0'' | ||
| Second Level | Bedroom | 8'6'' x 11'11'' | ||
| Second Level | Bedroom | 8'6'' x 11'7'' | ||
| Second Level | 4pc Bathroom | Measurements not available | ||
| Second Level | 3pc Bathroom | Measurements not available | ||
| Basement | Utility Room | 8'7'' x 10'7'' | ||
| Basement | Recreation Room | 16'6'' x 14'4'' | ||
| Basement | 3pc Bathroom | Measurements not available | ||
| Main Level | 2pc Bathroom | Measurements not available | ||
| Main Level | Living Room | 16'11'' x 11'7'' | ||
| Main Level | Kitchen | 13'4'' x 11'4'' |
Utilities
| Cable | Available |
| Electricity | Available |
| Natural Gas | Available |
| Telephone | Available |
https://www.realtor.ca/real-estate/27375705/91-poppy-drive-unit-23-guelph
Interested?
Contact us for more information
David Coccia
Salesperson
30 Edinburgh Road North
Guelph, Ontario N1H 7J1
Michael Christie
Salesperson
118 Main Street
Rockwood, Ontario N0B 2K0










