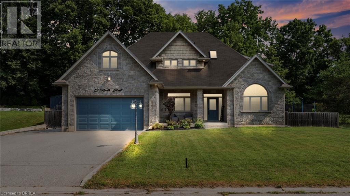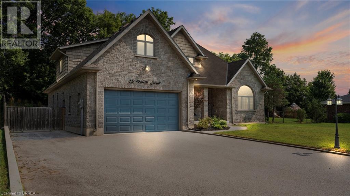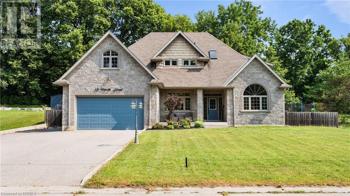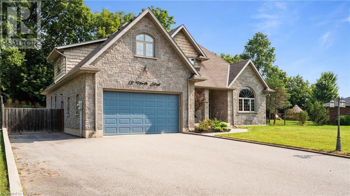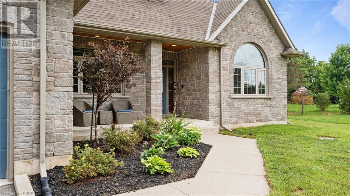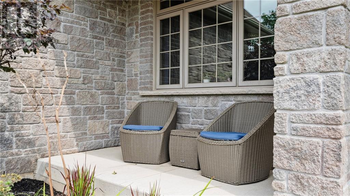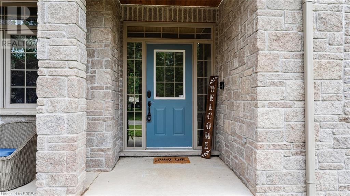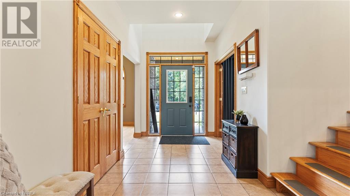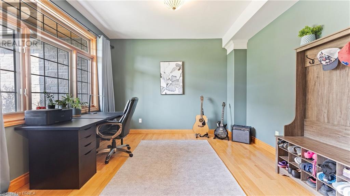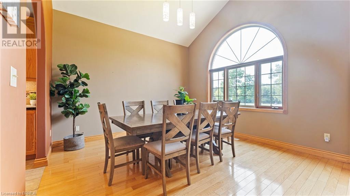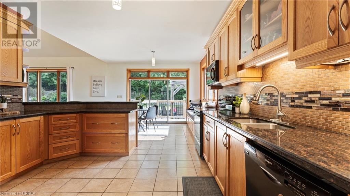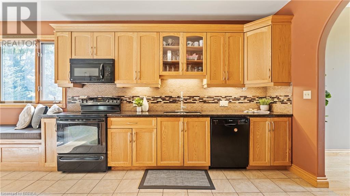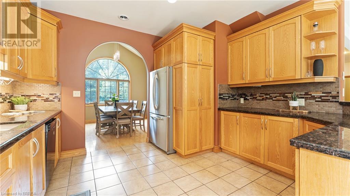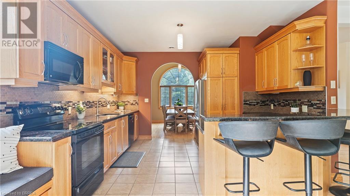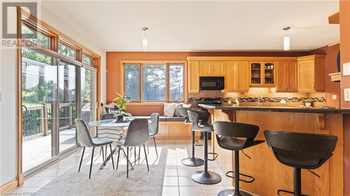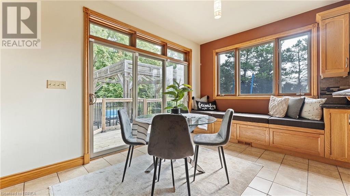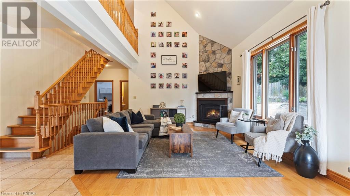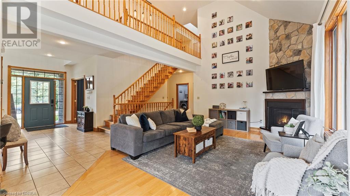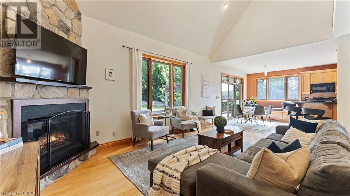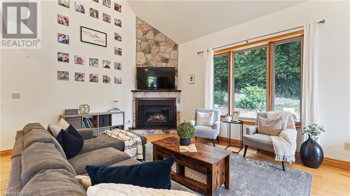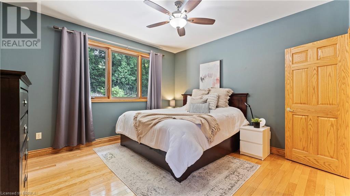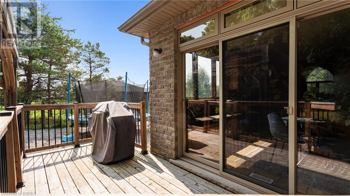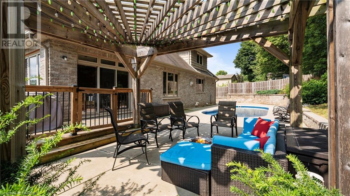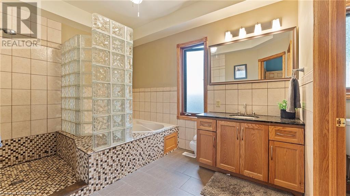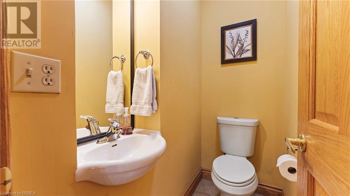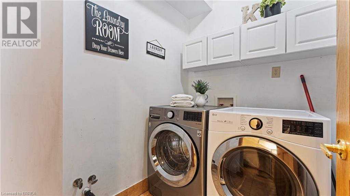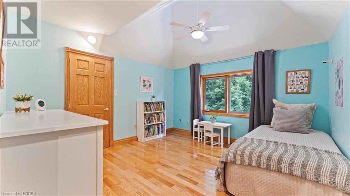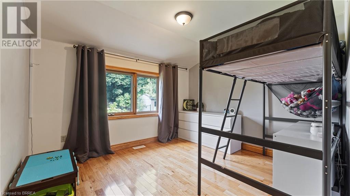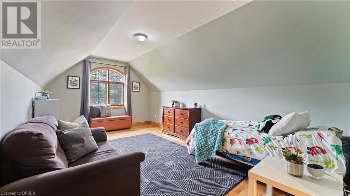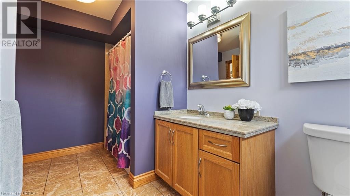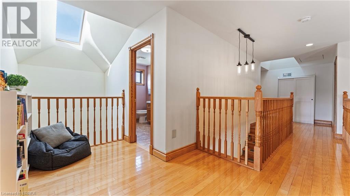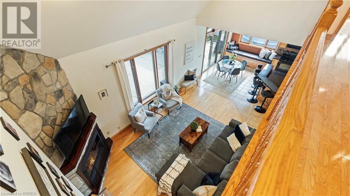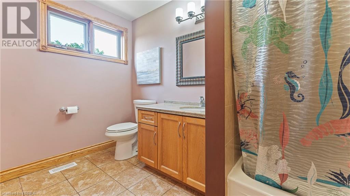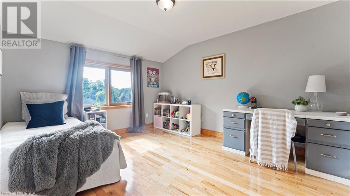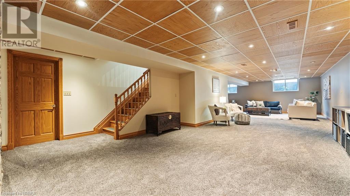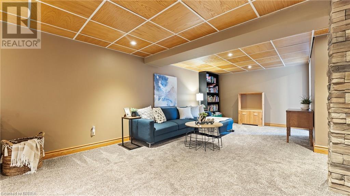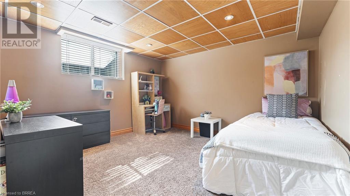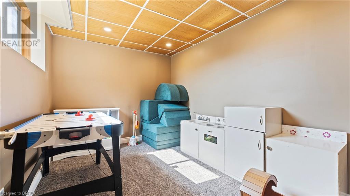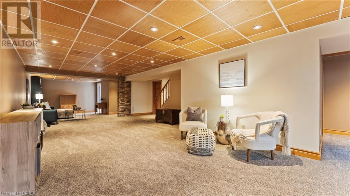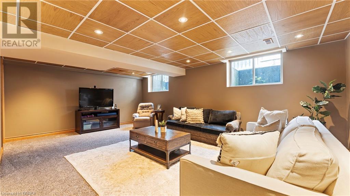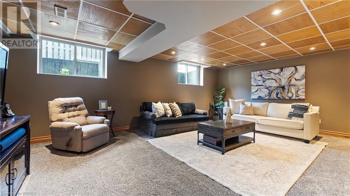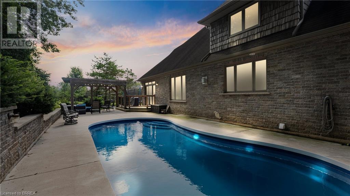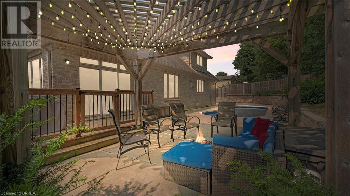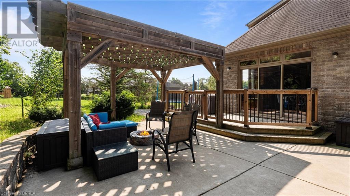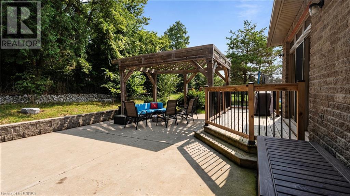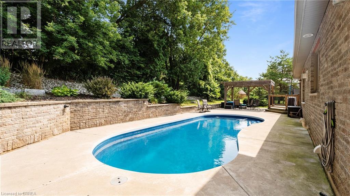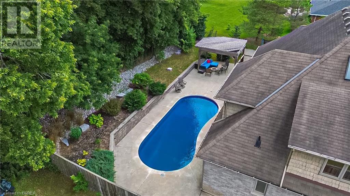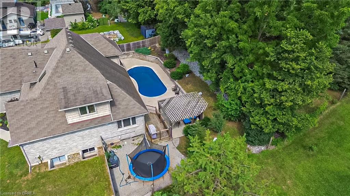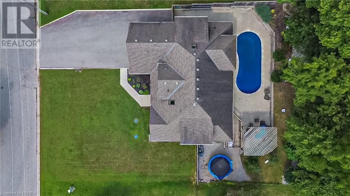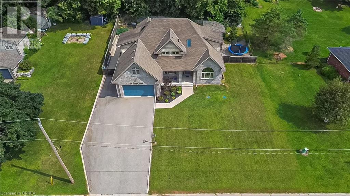12 North Street Brantford, Ontario N0E 1K0
$1,150,000
Welcome home to 12 North Street in the charming village of Mount Pleasant. This beautiful home is completely move-in ready and situated on a large lot with in-ground pool. Offering 5+2 bedrooms, 3.5 bathrooms and nearly 3000 square feet. Large tiled entryway leading to the kitchen and a beautiful living room with hardwood floors, stone gas fireplace mantel, vaulted ceilings and plenty of natural light. The open concept floor plan is ideal for family gatherings. Just off the living room is a spacious eat-in kitchen with a large breakfast bar offering seating for the entire family. Also in the kitchen is a built-in bench with added storage underneath. Beautiful oak cabinetry, tiled backsplash, under cabinet lighting, stone countertops and abundance of cupboard space. Just off the kitchen is a formal dining area with ample seating for 6-8 guests with a large window proving plenty of natural sunlight. Also located on the main floor just off the entry way is a spacious office/playroom with French doors. Ideal for the kids or a great separate work-from-home space. Plus enjoy the added convenience of main floor laundry as well as a 2 piece powder room. Also located on the main level is the large primary bedroom with a very spacious en-suite including soaker tub, walk-in shower and oversized vanity. The upper level features 4 spacious bedrooms as well as two 4piece bathrooms. Plenty of light throughout with skylights. The lower level is finished with a very large rec room as well as 2 additional bedrooms. Last but certainly not least is the backyard, this beautiful backyard offers plenty of privacy with a mature tree-line on the back of the property as well as it being completely fenced in. Sliding patio door opens to a spacious deck that leads to a larger pool deck complete with pergola. Located in a great location close to parks, walking/biking trails, schools, dining and more! You must visit this property in person- Get in touch today to book your private showing. (id:42029)
Property Details
| MLS® Number | 40642941 |
| Property Type | Single Family |
| AmenitiesNearBy | Park, Place Of Worship, Playground, Schools, Shopping |
| CommunityFeatures | Quiet Area, Community Centre |
| Features | Cul-de-sac, Conservation/green Belt, Sump Pump, Automatic Garage Door Opener |
| ParkingSpaceTotal | 6 |
| PoolType | Inground Pool |
Building
| BathroomTotal | 4 |
| BedroomsAboveGround | 5 |
| BedroomsBelowGround | 1 |
| BedroomsTotal | 6 |
| Appliances | Dishwasher, Dryer, Microwave, Refrigerator, Stove, Washer, Garage Door Opener |
| ArchitecturalStyle | 2 Level |
| BasementDevelopment | Finished |
| BasementType | Full (finished) |
| ConstructionStyleAttachment | Detached |
| CoolingType | Central Air Conditioning |
| ExteriorFinish | Brick, Stone, Vinyl Siding |
| FireplacePresent | Yes |
| FireplaceTotal | 1 |
| FoundationType | Poured Concrete |
| HalfBathTotal | 1 |
| HeatingFuel | Natural Gas |
| HeatingType | Forced Air |
| StoriesTotal | 2 |
| SizeInterior | 2790 Sqft |
| Type | House |
| UtilityWater | Municipal Water |
Parking
| Attached Garage |
Land
| Acreage | No |
| LandAmenities | Park, Place Of Worship, Playground, Schools, Shopping |
| Sewer | Septic System |
| SizeDepth | 119 Ft |
| SizeFrontage | 91 Ft |
| SizeTotalText | Under 1/2 Acre |
| ZoningDescription | Vri |
Rooms
| Level | Type | Length | Width | Dimensions |
|---|---|---|---|---|
| Second Level | 4pc Bathroom | 6'2'' x 12'1'' | ||
| Second Level | 4pc Bathroom | 8'7'' x 12'1'' | ||
| Second Level | Bedroom | 11'0'' x 20'4'' | ||
| Second Level | Bedroom | 10'3'' x 11'8'' | ||
| Second Level | Bedroom | 12'3'' x 12'4'' | ||
| Second Level | Bedroom | 13'4'' x 11'8'' | ||
| Basement | Other | 8'10'' x 10'10'' | ||
| Basement | Bedroom | 13'4'' x 11'8'' | ||
| Basement | Storage | 7'6'' x 9'2'' | ||
| Basement | Other | 17'1'' x 18'1'' | ||
| Basement | Recreation Room | 53'7'' x 22'5'' | ||
| Main Level | Full Bathroom | 9'1'' x 11'9'' | ||
| Main Level | Primary Bedroom | 13'8'' x 13'0'' | ||
| Main Level | Laundry Room | 6'2'' x 5'10'' | ||
| Main Level | 2pc Bathroom | 6'2'' x 4'0'' | ||
| Main Level | Office | 12'5'' x 12'1'' | ||
| Main Level | Living Room | 19'4'' x 18'11'' | ||
| Main Level | Breakfast | 13'8'' x 9'1'' | ||
| Main Level | Kitchen | 13'4'' x 12'11'' | ||
| Main Level | Dining Room | 13'4'' x 13'3'' |
https://www.realtor.ca/real-estate/27376601/12-north-street-brantford
Interested?
Contact us for more information
Ashley Veldkamp
Salesperson
130 King St W #1800v
Toronto, Ontario M5X 1E3

