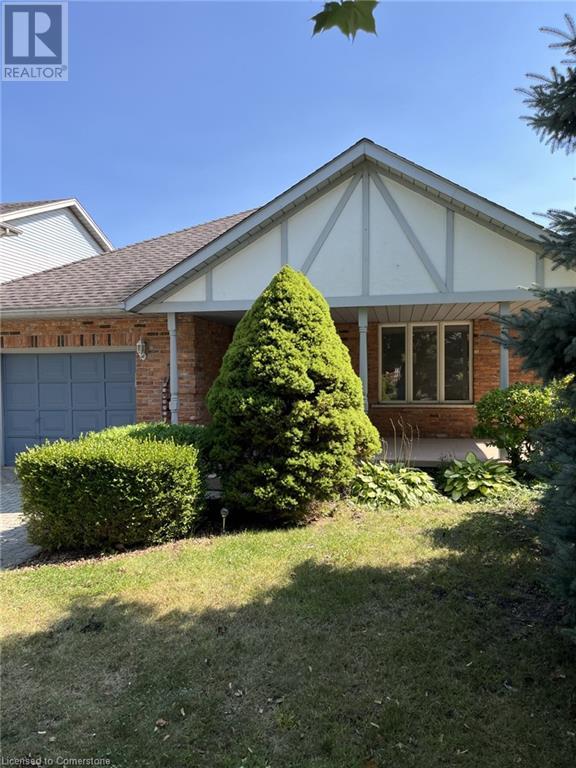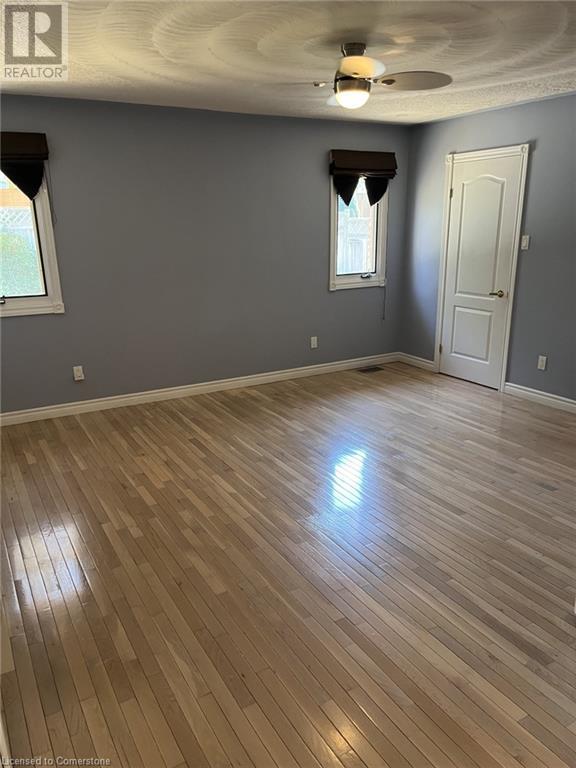70 Sioux Crescent Woodstock, Ontario N4T 1G4
$750,000
Welcome to 70 Sioux Crescent, a very spacious 1780 square foot bungalow on a mature quiet Crescent. Upon entry, you will find a very open layout with a large front living room. A lovely open kitchen, dining room and family room with gas fireplace that leads directly out to the rear yard. Two ample sized bedrooms on the main level, one being the Master having double French doors, a walk in closet and a 4 piece ensuite. The other 4 piece bathroom on the main level features a skylight. The oversized single garage has a walk in to the main floor laundry. The lower level is finished with a huge rec room with gas fireplace, a 3 piece bath, a large bonus room and another bedroom with a walk-in closet and an egress window. Lots of additional storage space. (id:42029)
Open House
This property has open houses!
2:00 pm
Ends at:4:00 pm
Property Details
| MLS® Number | 40642523 |
| Property Type | Single Family |
| AmenitiesNearBy | Schools, Shopping |
| EquipmentType | Water Heater |
| Features | Skylight |
| ParkingSpaceTotal | 5 |
| RentalEquipmentType | Water Heater |
Building
| BathroomTotal | 3 |
| BedroomsAboveGround | 2 |
| BedroomsBelowGround | 1 |
| BedroomsTotal | 3 |
| Appliances | Central Vacuum, Dishwasher, Dryer, Stove, Water Softener, Washer, Window Coverings, Garage Door Opener |
| ArchitecturalStyle | Bungalow |
| BasementDevelopment | Finished |
| BasementType | Full (finished) |
| ConstructedDate | 1990 |
| ConstructionStyleAttachment | Detached |
| CoolingType | Central Air Conditioning |
| ExteriorFinish | Brick |
| FireplacePresent | Yes |
| FireplaceTotal | 2 |
| FoundationType | Poured Concrete |
| HeatingFuel | Natural Gas |
| HeatingType | Forced Air |
| StoriesTotal | 1 |
| SizeInterior | 3280 Sqft |
| Type | House |
| UtilityWater | Municipal Water |
Parking
| Attached Garage |
Land
| Acreage | No |
| LandAmenities | Schools, Shopping |
| Sewer | Municipal Sewage System |
| SizeDepth | 115 Ft |
| SizeFrontage | 44 Ft |
| SizeTotalText | Under 1/2 Acre |
| ZoningDescription | R1 |
Rooms
| Level | Type | Length | Width | Dimensions |
|---|---|---|---|---|
| Basement | 3pc Bathroom | Measurements not available | ||
| Basement | Bonus Room | 17'0'' x 11'0'' | ||
| Basement | Bedroom | 12'0'' x 11'0'' | ||
| Basement | Recreation Room | 22'6'' x 22'6'' | ||
| Main Level | Laundry Room | Measurements not available | ||
| Main Level | Bedroom | 14'0'' x 12'0'' | ||
| Main Level | 4pc Bathroom | Measurements not available | ||
| Main Level | Primary Bedroom | 14'10'' x 14'2'' | ||
| Main Level | 4pc Bathroom | Measurements not available | ||
| Main Level | Living Room/dining Room | 22'0'' x 14'0'' | ||
| Main Level | Kitchen | 14'0'' x 9'6'' | ||
| Main Level | Living Room | 20'4'' x 20'0'' |
https://www.realtor.ca/real-estate/27371870/70-sioux-crescent-woodstock
Interested?
Contact us for more information
George Kalmar
Salesperson
42 Zaduk Court
Conestogo, Ontario N0B 1N0





















