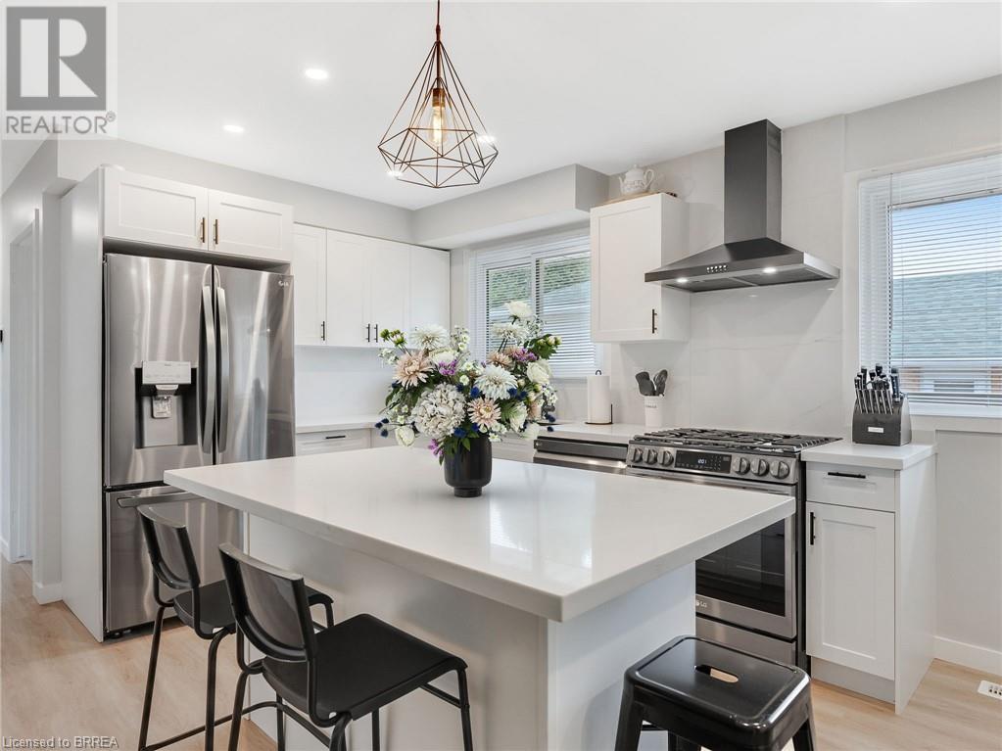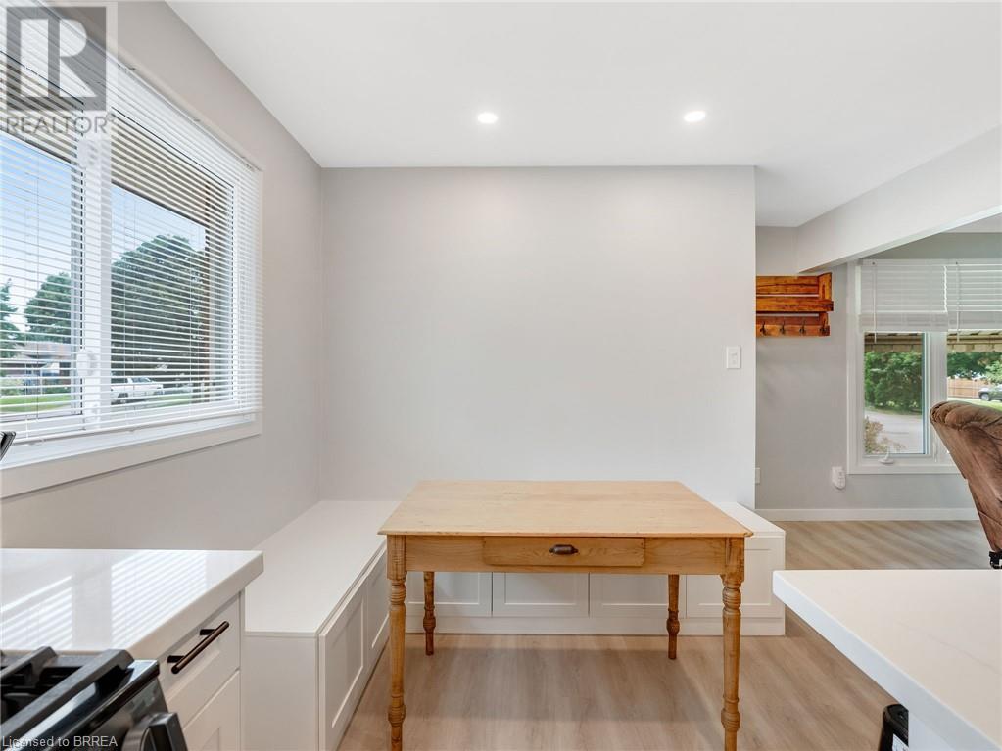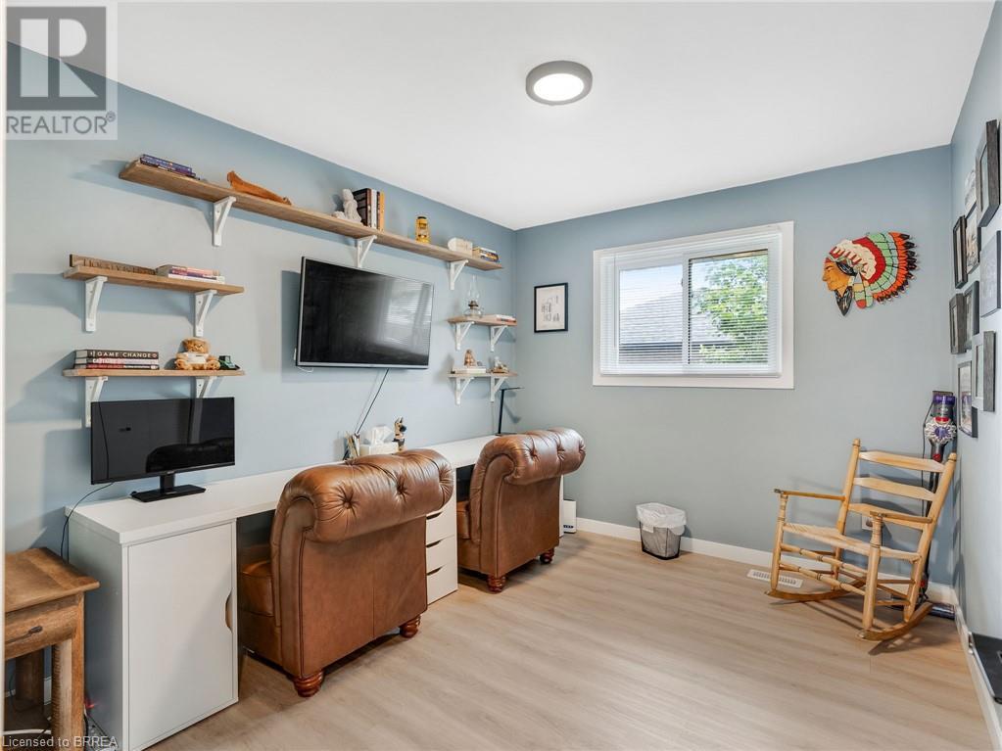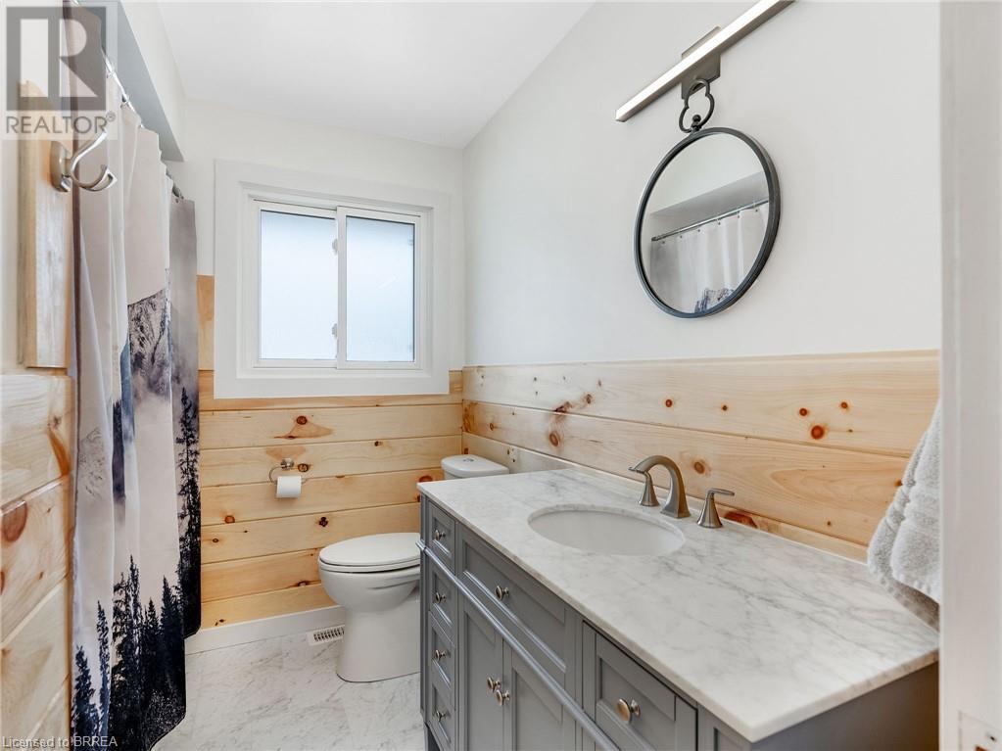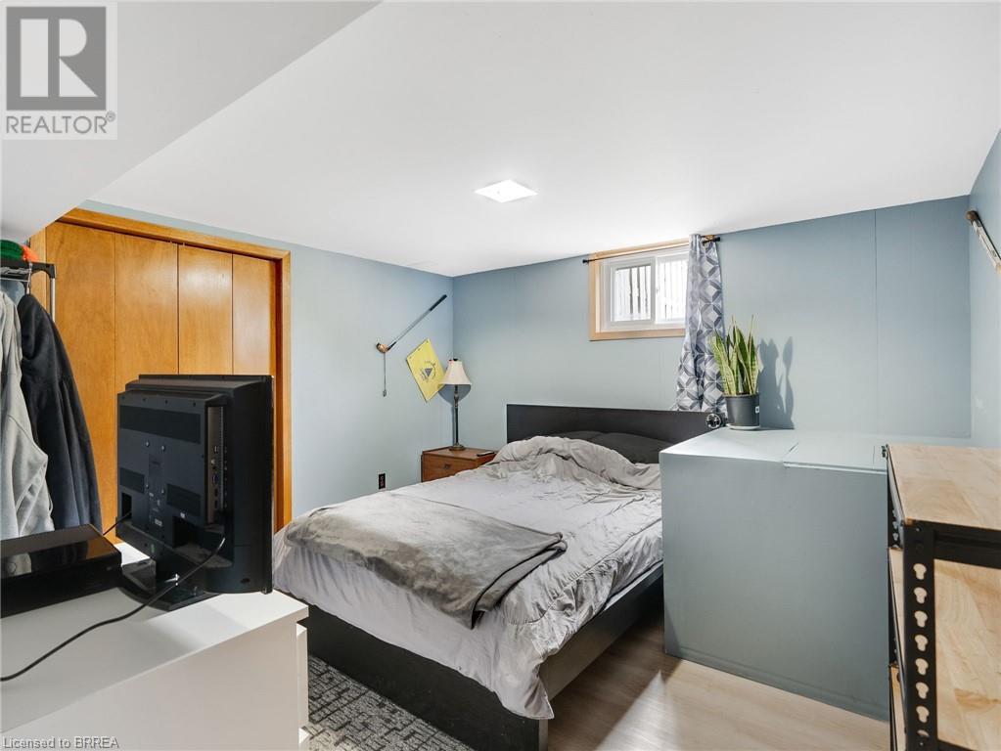48 Palm Crescent Brantford, Ontario N3R 5G2
$699,900
Welcome to this 3+1 bed, 2 bath bungalow that has been tastefully updated. Located in the north end of Brantford and extremely close to all amenities, the 403 Hwy, Golf Courses, great schools and more! Featuring a VERY SOUGHT AFTER SIDE ENTRANCE that leads into the basement. Perfect for potential rental income down the road if you wish. The main level is open and bright with a newly renovated kitchen that is the focal point of the home. Three good sized bedrooms and an updated bathroom make it ideal for families. The lower level is spacious and features a large recreation room and a 4th bedroom. This bungalow boasts several recent upgrades, including newer windows, a newer roof, a newer furnace, and a newer air conditioning system. Tons of storage space in the huge laundry room, and a workshop area that is perfect for the hobbyist. Fully fenced rear yard and massive driveway for 4 cars. Two big sheds as well for outdoor storage. Don't miss out! (id:42029)
Property Details
| MLS® Number | 40642115 |
| Property Type | Single Family |
| AmenitiesNearBy | Golf Nearby, Hospital, Park, Place Of Worship, Playground, Public Transit, Schools, Shopping |
| CommunityFeatures | Quiet Area, Community Centre, School Bus |
| EquipmentType | Water Heater |
| ParkingSpaceTotal | 4 |
| RentalEquipmentType | Water Heater |
Building
| BathroomTotal | 2 |
| BedroomsAboveGround | 3 |
| BedroomsBelowGround | 1 |
| BedroomsTotal | 4 |
| Appliances | Dishwasher, Dryer, Refrigerator, Washer, Gas Stove(s) |
| ArchitecturalStyle | Bungalow |
| BasementDevelopment | Finished |
| BasementType | Full (finished) |
| ConstructionStyleAttachment | Detached |
| CoolingType | Central Air Conditioning |
| ExteriorFinish | Brick |
| FoundationType | Block |
| HeatingFuel | Natural Gas |
| HeatingType | Forced Air |
| StoriesTotal | 1 |
| SizeInterior | 2042 Sqft |
| Type | House |
| UtilityWater | Municipal Water |
Land
| AccessType | Highway Access |
| Acreage | No |
| LandAmenities | Golf Nearby, Hospital, Park, Place Of Worship, Playground, Public Transit, Schools, Shopping |
| Sewer | Municipal Sewage System |
| SizeDepth | 100 Ft |
| SizeFrontage | 50 Ft |
| SizeTotalText | Under 1/2 Acre |
| ZoningDescription | R1b |
Rooms
| Level | Type | Length | Width | Dimensions |
|---|---|---|---|---|
| Basement | Laundry Room | 15'10'' x 12'0'' | ||
| Basement | Utility Room | 14'0'' x 11'4'' | ||
| Basement | Bedroom | 11'8'' x 11'3'' | ||
| Basement | 3pc Bathroom | Measurements not available | ||
| Basement | Recreation Room | 19'8'' x 11'0'' | ||
| Main Level | Primary Bedroom | 12'3'' x 11'6'' | ||
| Main Level | Bedroom | 11'5'' x 8'5'' | ||
| Main Level | Bedroom | 11'6'' x 9'4'' | ||
| Main Level | 4pc Bathroom | Measurements not available | ||
| Main Level | Living Room | 17'7'' x 11'9'' | ||
| Main Level | Eat In Kitchen | 19'9'' x 11'1'' |
https://www.realtor.ca/real-estate/27368492/48-palm-crescent-brantford
Interested?
Contact us for more information
Nate Lockey
Broker
515 Park Road North-Suite B
Brantford, Ontario N3R 7K8





