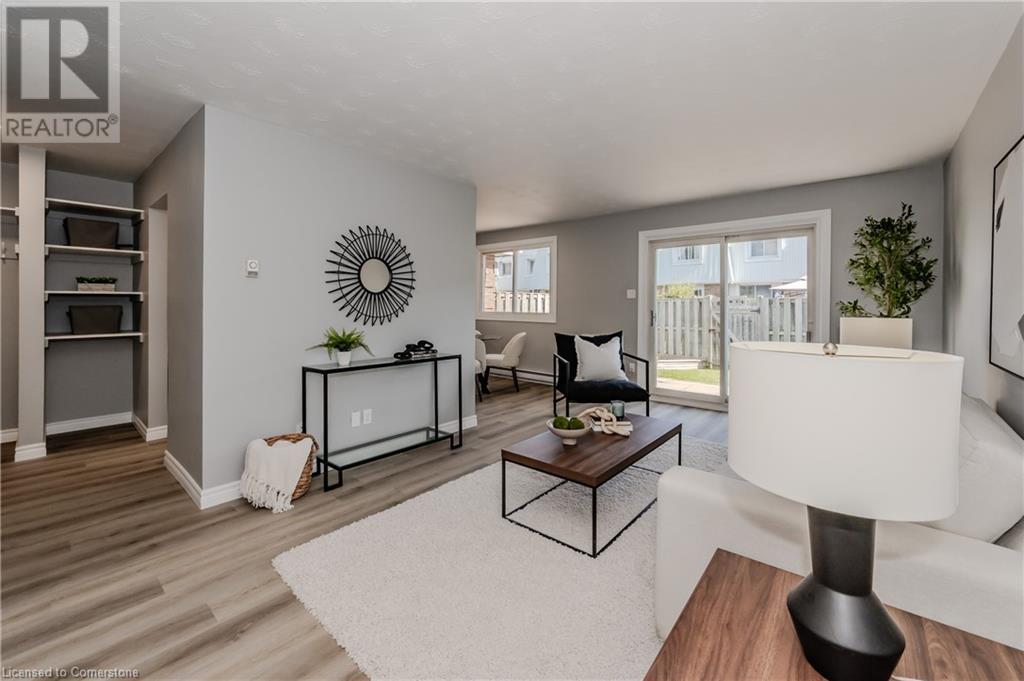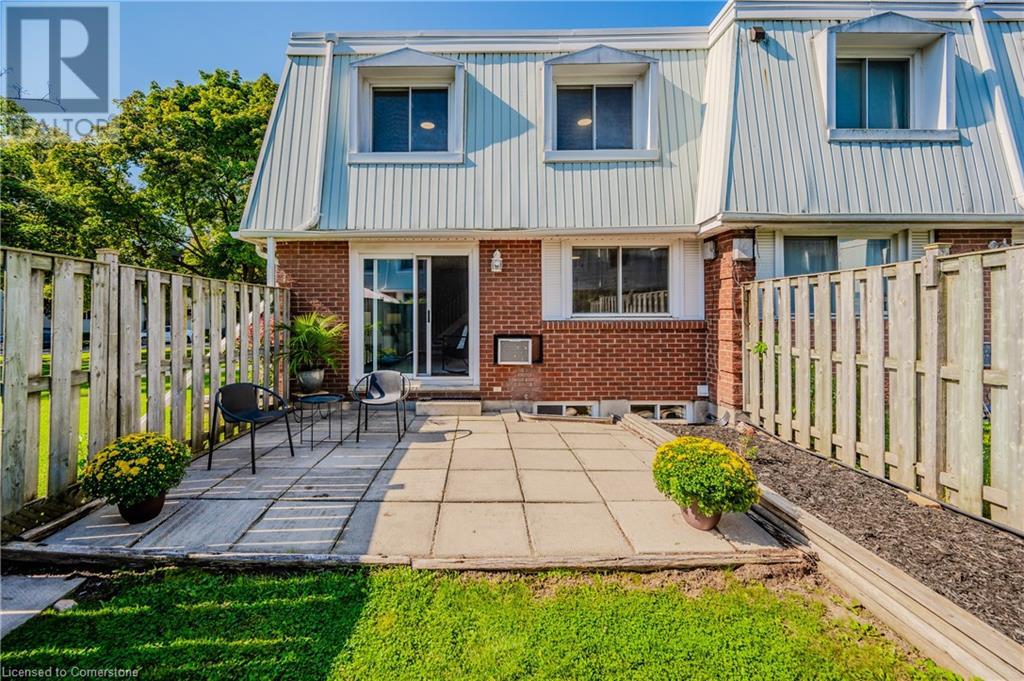320 Traynor Avenue Unit# 16 Kitchener, Ontario N2C 2J1
$449,000Maintenance, Insurance, Common Area Maintenance, Landscaping, Property Management, Water
$442 Monthly
Maintenance, Insurance, Common Area Maintenance, Landscaping, Property Management, Water
$442 MonthlyTHE ONE that ushers you into your next chapter! Welcome to Unit 16 at 320 Traynor Avenue! Feel the welcoming warmth of this move-in ready home as you step into the entryway! The front hallway offers plenty of storage w/ a large closet & shelving creating a place for everything. The open-concept main floor is flooded w/ natural light & allows direct access to the fully-fenced backyard through the sliding patio door. Enjoy playing chef in the well-appointed kitchen which includes a dishwasher & features an eat-in dinette area. W/ the large living room close by, hosting company or watching little ones is easy to do. The second floor is home to two bedrooms, one full bathroom & features a flex area perfect for a desk, homework area, or reading nook. The large primary bedroom can accommodate a king-size bed & features a double-wide closet. The fully finished basement awaits your personal touch - enjoy the space as a rec room, playroom, gym or office, the potential uses are endless! Not only is this an opportunity to acquire an end unit, but it has been thoughtfully updated throughout. Enjoy numerous upgrades including luxury vinyl plank flooring on the main floor, w/ new baseboards, interior door hardware & light fixtures throughout. The new shaker style kitchen cabinets feature soft-close hardware & new countertops have been installed as well. The entire home has also been freshly painted. Location is everything! This property is conveniently located near transit & plenty of essential amenities including grocery stores, gas stations, restaurants & shopping centres. The Block Line LRT stop is a 10 minute walk, Fairview Mall is a 3 minute drive & you can be on the expressway in under 10 minutes. Numerous parks and trails are within walking distance as well. Whether it's your next chapter as a first-time buyer, downsizer, or investor, the value of this property will hold true for you. Book your showing today because this could be THE ONE! (id:42029)
Property Details
| MLS® Number | 40642064 |
| Property Type | Single Family |
| AmenitiesNearBy | Park, Place Of Worship, Playground, Public Transit, Schools, Ski Area |
| EquipmentType | Rental Water Softener, Water Heater |
| ParkingSpaceTotal | 1 |
| RentalEquipmentType | Rental Water Softener, Water Heater |
Building
| BathroomTotal | 1 |
| BedroomsAboveGround | 2 |
| BedroomsTotal | 2 |
| Appliances | Dishwasher, Dryer, Microwave, Refrigerator, Stove, Water Softener, Washer, Hood Fan |
| ArchitecturalStyle | 2 Level |
| BasementDevelopment | Finished |
| BasementType | Full (finished) |
| ConstructedDate | 1973 |
| ConstructionStyleAttachment | Attached |
| CoolingType | Wall Unit |
| ExteriorFinish | Aluminum Siding, Brick |
| FireProtection | Smoke Detectors |
| HeatingFuel | Electric |
| HeatingType | Baseboard Heaters |
| StoriesTotal | 2 |
| SizeInterior | 1417 Sqft |
| Type | Row / Townhouse |
| UtilityWater | Municipal Water |
Land
| AccessType | Road Access, Highway Access, Highway Nearby |
| Acreage | No |
| LandAmenities | Park, Place Of Worship, Playground, Public Transit, Schools, Ski Area |
| LandscapeFeatures | Landscaped |
| Sewer | Municipal Sewage System |
| ZoningDescription | R6 |
Rooms
| Level | Type | Length | Width | Dimensions |
|---|---|---|---|---|
| Second Level | 4pc Bathroom | 9'11'' x 7'2'' | ||
| Second Level | Bedroom | 9'0'' x 14'3'' | ||
| Second Level | Primary Bedroom | 10'11'' x 14'3'' | ||
| Basement | Laundry Room | 10'1'' x 10'6'' | ||
| Basement | Recreation Room | 19'11'' x 20'10'' | ||
| Main Level | Living Room | 11'6'' x 21'2'' | ||
| Main Level | Dinette | 8'10'' x 7'3'' | ||
| Main Level | Kitchen | 8'5'' x 7'1'' |
Utilities
| Electricity | Available |
https://www.realtor.ca/real-estate/27367576/320-traynor-avenue-unit-16-kitchener
Interested?
Contact us for more information
Mikela Correia
Salesperson
180 Northfield Drive W., Unit 7a
Waterloo, Ontario N2L 0C7


































