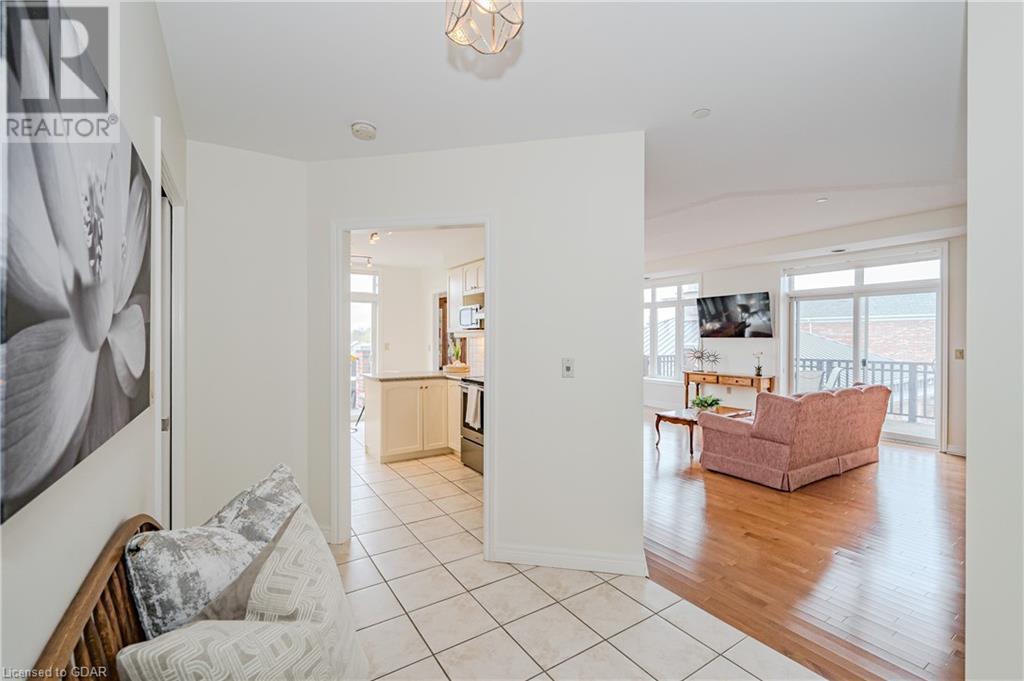65 Bayberry Drive Unit# 407 Guelph, Ontario N1G 5K9
$859,900Maintenance, Insurance, Common Area Maintenance, Property Management, Water, Parking
$1,580.95 Monthly
Maintenance, Insurance, Common Area Maintenance, Property Management, Water, Parking
$1,580.95 MonthlyWelcome to The Wellington Suites at the Village by the Arboretum 55+ community. This impressive condominium combines comfort & style tailored to adult living, in a way unlike any other building in the city. This 1,532 sq ft penthouse-level corner suite, filled with natural light, is bright, clean, spacious, and inviting. Enjoy 2 bedrooms & a den, 2 baths, and 2 large balconies with a North West view of the University of Guelph and summer sunsets & an East facing view for coffee in the morning sun. The combination living & dining room, featuring beautiful hardwood flooring, offers a functional footprint for gathering with family & friends and the eat-in kitchen is the perfect size for enjoying breakfast by the balcony. The Primary bedroom features the same hardwood flooring, a walk-in closet, 4 pc. ensuite bathroom and includes an incredible amount of space for furniture & king bed. This suite also includes its own laundry room with a side-by-side washer & dryer and additional cupboard & storage space. On top of all of the wonderful features inside this suite, you’ll also have access to the community’s Village Centre, amenities & activities and be situated right across from the pharmacy, doctor’s office & LifeLabs. Just a short drive down Stone Road and you’re at the mall, restaurants, grocery stores, walking trails at the University & more. Come and explore all the Village has to offer! (id:42029)
Property Details
| MLS® Number | 40640710 |
| Property Type | Single Family |
| AmenitiesNearBy | Public Transit, Shopping |
| CommunityFeatures | Quiet Area, Community Centre |
| EquipmentType | Water Heater |
| Features | Balcony, Paved Driveway |
| ParkingSpaceTotal | 1 |
| PoolType | Indoor Pool |
| RentalEquipmentType | Water Heater |
| StorageType | Locker |
| ViewType | City View |
Building
| BathroomTotal | 2 |
| BedroomsAboveGround | 2 |
| BedroomsBelowGround | 1 |
| BedroomsTotal | 3 |
| Amenities | Exercise Centre, Party Room |
| Appliances | Dishwasher, Dryer, Microwave, Refrigerator, Stove, Washer, Hood Fan, Window Coverings |
| BasementType | None |
| ConstructedDate | 2006 |
| ConstructionStyleAttachment | Attached |
| CoolingType | Central Air Conditioning |
| ExteriorFinish | Brick, Concrete |
| FoundationType | Poured Concrete |
| HeatingFuel | Natural Gas |
| HeatingType | Forced Air |
| StoriesTotal | 1 |
| SizeInterior | 1532 Sqft |
| Type | Apartment |
| UtilityWater | Municipal Water |
Parking
| Underground | |
| Covered | |
| Visitor Parking |
Land
| Acreage | No |
| LandAmenities | Public Transit, Shopping |
| LandscapeFeatures | Landscaped |
| Sewer | Municipal Sewage System |
| ZoningDescription | Rr.2 |
Rooms
| Level | Type | Length | Width | Dimensions |
|---|---|---|---|---|
| Main Level | Den | 11'4'' x 7'9'' | ||
| Main Level | 4pc Bathroom | Measurements not available | ||
| Main Level | Bedroom | 8'10'' x 14'3'' | ||
| Main Level | Full Bathroom | Measurements not available | ||
| Main Level | Primary Bedroom | 20'7'' x 17'2'' | ||
| Main Level | Laundry Room | 7'3'' x 9'10'' | ||
| Main Level | Eat In Kitchen | 9'6'' x 17'4'' | ||
| Main Level | Living Room | 16'8'' x 14'4'' | ||
| Main Level | Dining Room | 13'9'' x 7'9'' |
https://www.realtor.ca/real-estate/27362878/65-bayberry-drive-unit-407-guelph
Interested?
Contact us for more information
Tyson Hinschberger
Broker
281 Stone Road East, Unit 103
Guelph, Ontario N1G 5J5
Megan Webb
Salesperson
281 Stone Road East, Unit 103
Guelph, Ontario N1G 5J5
Karen Kessel
Broker of Record
281 Stone Road East, Unit 103
Guelph, Ontario N1G 5J5




































