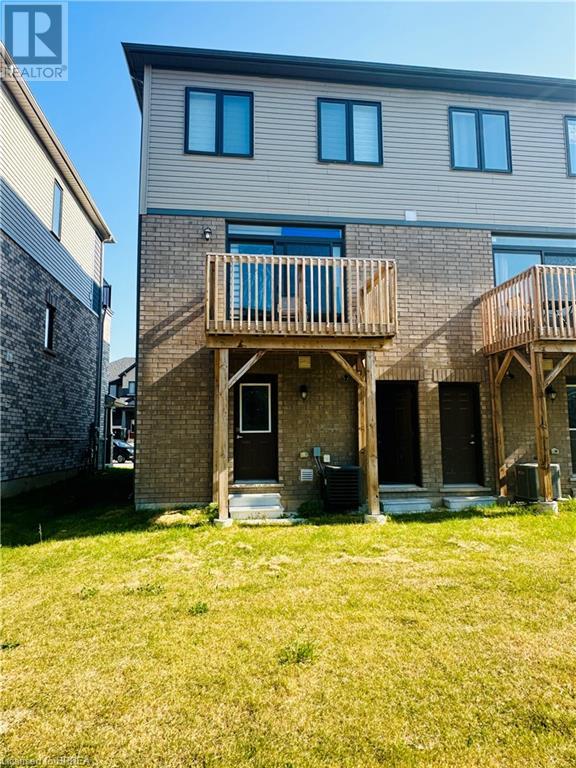61 Holder Drive Brantford, Ontario N3R 0W8
$2,399 Monthly
Welcome to 61 Holder Drive in Brantford., where Corner Townhouse is Available For Lease - located in the Highly Desirable Empire South Community ! This Pristine 2 Year Old Townhome has 3 Bedrooms, 2.5 Bathrooms and 1580 Sq.Ft.. This Modern Home has a Large Front Foyer and Hallway with Closet Space, inside access to the Single Car Garage and Laundry Facilities. A Beautiful Hardwood Staircase leads you up to the 2nd Floor. The Carpet Free Second Floor offers an Open Concept Layout, which includes the Kitchen, Great Room, 2pc Powder Room and a Bonus Room that could be used as a Home Office. The Kitchen has Stainless Steel Appliances and the Great Room has Wood Floors. A Large Deck off of the Kitchen provides the perfect spot to enjoy the fresh air or relaxing. The Third Floor offers 3 Bedrooms and 2 Full Bathrooms. The Primary Bedroom has Walk-In Closet and Private Ensuite Bathroom. Located in a Newly Developed Neighbourhood close to Excellent Schools, Trails, Parks Ponds and More. Utilities are to be paid by Occupants. (id:42029)
Property Details
| MLS® Number | 40641559 |
| Property Type | Single Family |
| AmenitiesNearBy | Park, Schools |
| CommunityFeatures | Quiet Area |
| EquipmentType | Water Heater |
| ParkingSpaceTotal | 2 |
| RentalEquipmentType | Water Heater |
Building
| BathroomTotal | 3 |
| BedroomsAboveGround | 3 |
| BedroomsTotal | 3 |
| Appliances | Dishwasher, Dryer, Refrigerator, Stove |
| ArchitecturalStyle | 3 Level |
| BasementType | None |
| ConstructionStyleAttachment | Attached |
| CoolingType | Central Air Conditioning |
| ExteriorFinish | Brick, Vinyl Siding |
| FoundationType | Block |
| HalfBathTotal | 1 |
| HeatingType | Forced Air |
| StoriesTotal | 3 |
| SizeInterior | 1580 Sqft |
| Type | Row / Townhouse |
| UtilityWater | Municipal Water |
Parking
| Attached Garage |
Land
| AccessType | Road Access |
| Acreage | No |
| LandAmenities | Park, Schools |
| Sewer | Municipal Sewage System |
| SizeDepth | 92 Ft |
| SizeFrontage | 24 Ft |
| SizeTotalText | Under 1/2 Acre |
| ZoningDescription | R4a-63 |
Rooms
| Level | Type | Length | Width | Dimensions |
|---|---|---|---|---|
| Second Level | 2pc Bathroom | Measurements not available | ||
| Second Level | Kitchen | 8'1'' x 17'6'' | ||
| Second Level | Bonus Room | 9'0'' x 11'0'' | ||
| Second Level | Great Room | 17'8'' x 10'6'' | ||
| Third Level | 3pc Bathroom | Measurements not available | ||
| Third Level | Bedroom | 8'1'' x 8'6'' | ||
| Third Level | Bedroom | 8'6'' x 8'6'' | ||
| Third Level | 4pc Bathroom | Measurements not available | ||
| Third Level | Primary Bedroom | 10'0'' x 15'0'' | ||
| Main Level | Laundry Room | Measurements not available |
https://www.realtor.ca/real-estate/27363060/61-holder-drive-brantford
Interested?
Contact us for more information
Sunil Angrish
Broker Manager
156 Charing Cross St
Brantford, Ontario N3R 2J4














