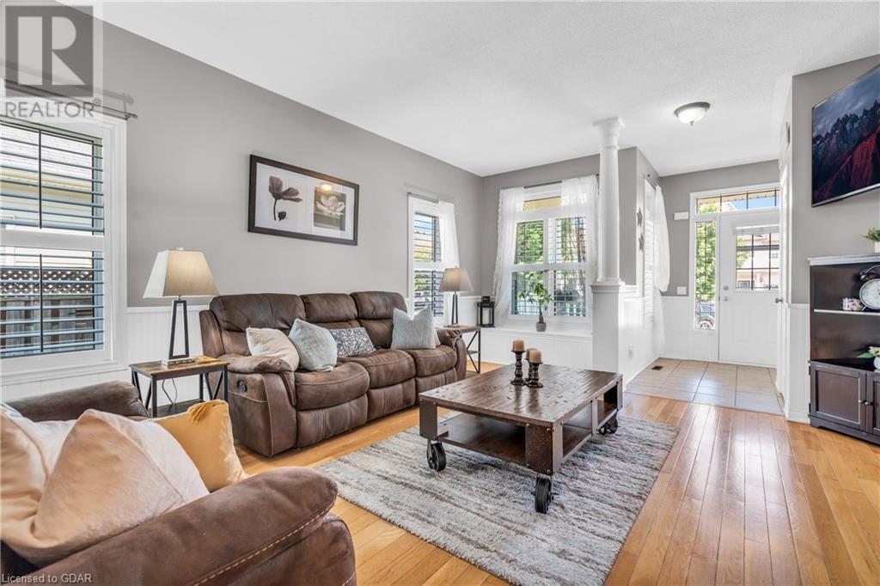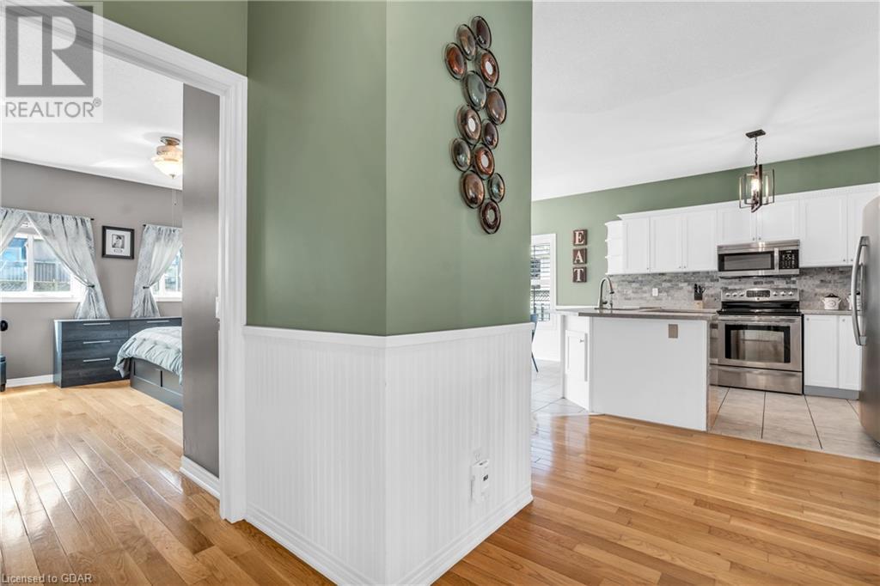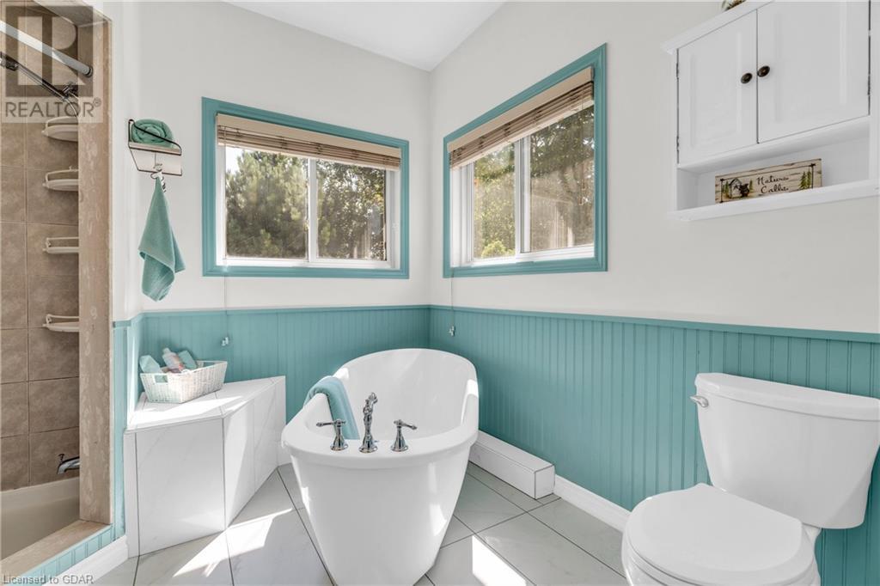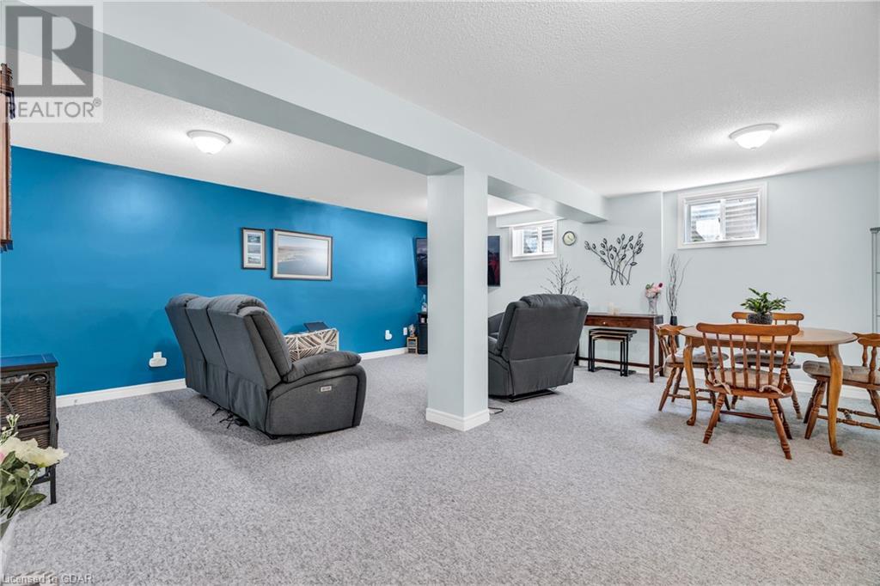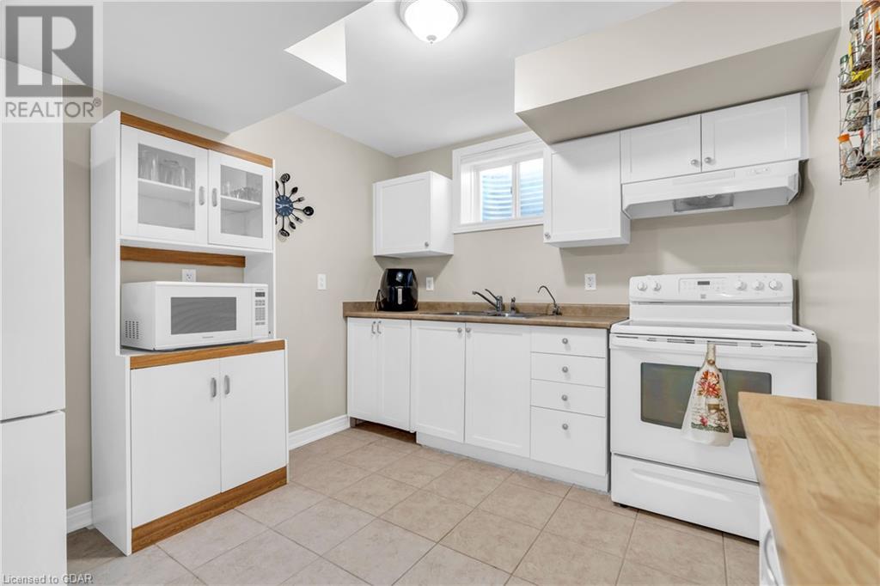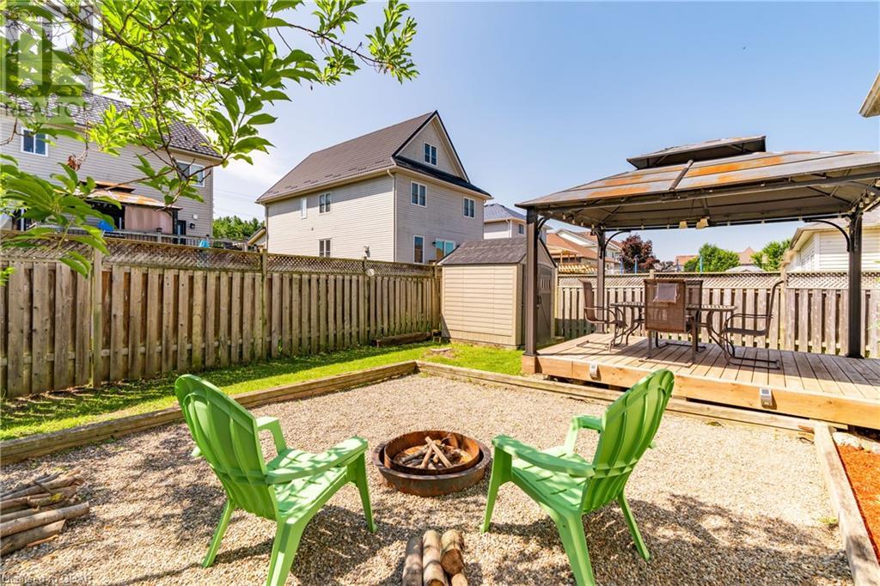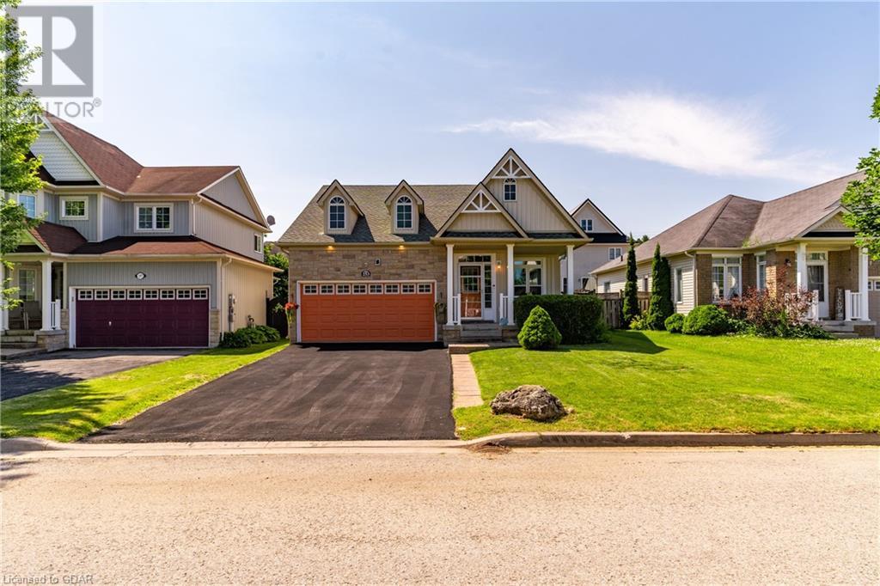253 Berry Street Shelbourne, Ontario L0N 1S2
$779,900
Discover the perfect move-in ready bungalow you've been searching for! This stunning 3 + 1 bedroom, 3-bathroom home is an absolute treasure. The main foor showcases gleaming hardwood and ceramic fooring throughout, creating a cozy and welcoming ambiance. The contemporary updated kitchen (2019), equipped with stainless steel appliances, opens to a deck and a fully fenced backyard, ideal for hosting gatherings and enjoying outdoor living. The master bedroom is a luxurious retreat with a walk-in closet, 4-piece upgraded ensuite that includes a soaking tub (2022), toilet (2022), sink (2022), cabinet (2022), separate shower.. The bathroom fooring was beautifully upgraded in 2022, adding a fresh and modern touch to the home! The basement, featuring a complete in-law suite, is truly impressive. It includes a spacious family room, a second kitchen, and a 4-piece bathroom, offering exceptional accommodations for extended family or guests. Recent upgrades include a new furnace and central air in 2019, a new roof in 2020, new main floor windows and shutters in 2022 (bedrooms excluded), and a washer and dryer from 2021. Additional highlights of this fantastic home include convenient direct access to a 2-car garage and a freshly sealed driveway as of July 2024, ensuring both style and functionality! Dont miss out on this exceptional opportunity to own a move-in ready bungalow with all the features and upgrades you've been searching for. Contact us today to schedule a viewing and make this dream home yours! (id:42029)
Property Details
| MLS® Number | 40640526 |
| Property Type | Single Family |
| CommunityFeatures | Quiet Area |
| EquipmentType | Water Heater |
| Features | Country Residential, In-law Suite |
| ParkingSpaceTotal | 6 |
| RentalEquipmentType | Water Heater |
Building
| BathroomTotal | 3 |
| BedroomsAboveGround | 3 |
| BedroomsBelowGround | 1 |
| BedroomsTotal | 4 |
| Appliances | Dishwasher, Dryer, Refrigerator, Stove, Water Softener, Washer, Hood Fan |
| ArchitecturalStyle | Bungalow |
| BasementDevelopment | Finished |
| BasementType | Full (finished) |
| ConstructionStyleAttachment | Detached |
| CoolingType | Central Air Conditioning |
| ExteriorFinish | Aluminum Siding, Stone |
| FoundationType | Poured Concrete |
| HeatingFuel | Natural Gas |
| StoriesTotal | 1 |
| SizeInterior | 2340 Sqft |
| Type | House |
| UtilityWater | Municipal Water |
Parking
| Attached Garage |
Land
| Acreage | No |
| Sewer | Municipal Sewage System |
| SizeDepth | 46 Ft |
| SizeFrontage | 102 Ft |
| SizeTotalText | Under 1/2 Acre |
| ZoningDescription | R3 |
Rooms
| Level | Type | Length | Width | Dimensions |
|---|---|---|---|---|
| Basement | Storage | 15'1'' x 17'2'' | ||
| Basement | Recreation Room | 20'0'' x 19'3'' | ||
| Basement | Kitchen | 10'4'' x 8'9'' | ||
| Basement | Bedroom | 14'9'' x 13'1'' | ||
| Basement | 4pc Bathroom | 5'0'' x 7'9'' | ||
| Main Level | Primary Bedroom | 13'1'' x 16'2'' | ||
| Main Level | Living Room | 14'4'' x 17'3'' | ||
| Main Level | Kitchen | 11'5'' x 13'1'' | ||
| Main Level | Dining Room | 9'4'' x 10'7'' | ||
| Main Level | Bedroom | 10'3'' x 9'2'' | ||
| Main Level | Bedroom | 10'3'' x 9'7'' | ||
| Main Level | 4pc Bathroom | 8'6'' x 9'7'' | ||
| Main Level | 4pc Bathroom | 5'0'' x 9'2'' |
https://www.realtor.ca/real-estate/27355913/253-berry-street-shelbourne
Interested?
Contact us for more information
Lisa Myra Smith
Salesperson
238 Speedvale Avenue West
Guelph, Ontario N1H 1C4








