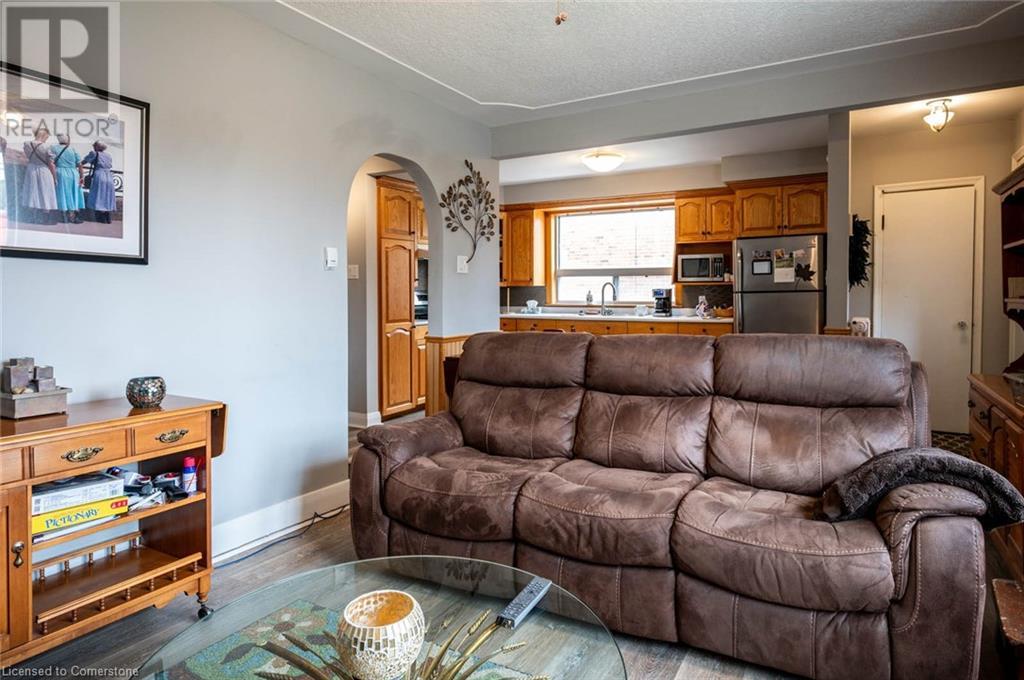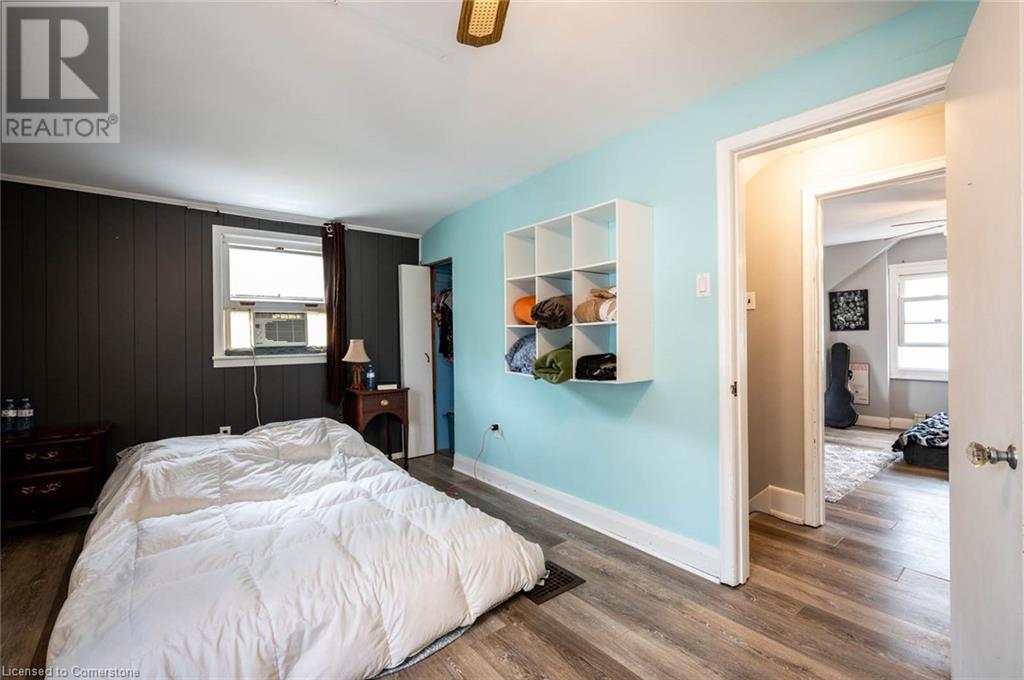301 Highland Road E Kitchener, Ontario N2M 3W6
$679,000
Whether you've been looking for a family home with an apartment to help with the mortgage, or an investment property, you've come to the right place. This LEGAL DUPLEX has an upper 3br unit and lower 1br unit. There are separate hydro metres, and each unit includes laundry. Lower unit was completely redone in 2019. Main floor mud/laundry room rebuilt in 2019. The large 30' x 16' two-story garage/shop includes an updated 60 amp service, forced air furnace, and the upper games room is insulated. Upper unit tenants have signed an N9 and the unit is expected to be vacant Nov. 1st. Lower $1,395.00/month, Upper $2,196.00/month. UPDATES: 2017 - roof 2019 - all electrical in lower apartment, attic re-insulated, lower apartment fully renovated and insulated, flooring throughout both units, main laundry/mud room rebuilt (including floor joists), staircase to lower apartment, passed final inspection for duplex permit from City of Kitchener 2021 - garage door (id:42029)
Property Details
| MLS® Number | 40639453 |
| Property Type | Single Family |
| AmenitiesNearBy | Public Transit, Schools, Shopping |
| Features | Southern Exposure |
| ParkingSpaceTotal | 4 |
| Structure | Workshop |
Building
| BathroomTotal | 2 |
| BedroomsAboveGround | 3 |
| BedroomsBelowGround | 1 |
| BedroomsTotal | 4 |
| Appliances | Dryer, Microwave, Refrigerator, Stove, Water Softener, Washer |
| BasementDevelopment | Finished |
| BasementType | Full (finished) |
| ConstructionStyleAttachment | Detached |
| CoolingType | None |
| ExteriorFinish | Aluminum Siding, Brick |
| FoundationType | Poured Concrete |
| HeatingType | Baseboard Heaters, Radiant Heat, Hot Water Radiator Heat |
| StoriesTotal | 2 |
| SizeInterior | 1148 Sqft |
| Type | House |
| UtilityWater | Municipal Water |
Parking
| Detached Garage |
Land
| Acreage | No |
| LandAmenities | Public Transit, Schools, Shopping |
| Sewer | Municipal Sewage System |
| SizeFrontage | 44 Ft |
| SizeTotalText | Under 1/2 Acre |
| ZoningDescription | R-5 |
Rooms
| Level | Type | Length | Width | Dimensions |
|---|---|---|---|---|
| Second Level | Bedroom | 17'2'' x 10'0'' | ||
| Second Level | Primary Bedroom | 17'2'' x 12'0'' | ||
| Basement | 4pc Bathroom | Measurements not available | ||
| Basement | Bedroom | 11'0'' x 10'0'' | ||
| Basement | Kitchen | 11'7'' x 8'2'' | ||
| Basement | Living Room | 15'0'' x 11'7'' | ||
| Main Level | Laundry Room | 12'9'' x 8'9'' | ||
| Main Level | 4pc Bathroom | Measurements not available | ||
| Main Level | Bedroom | 11'6'' x 9'6'' | ||
| Main Level | Kitchen | 14'0'' x 11'4'' | ||
| Main Level | Living Room | 14'0'' x 11'2'' |
https://www.realtor.ca/real-estate/27345185/301-highland-road-e-kitchener
Interested?
Contact us for more information
Bonnie House
Salesperson
151 York St
London, Ontario N5A 1A8










































