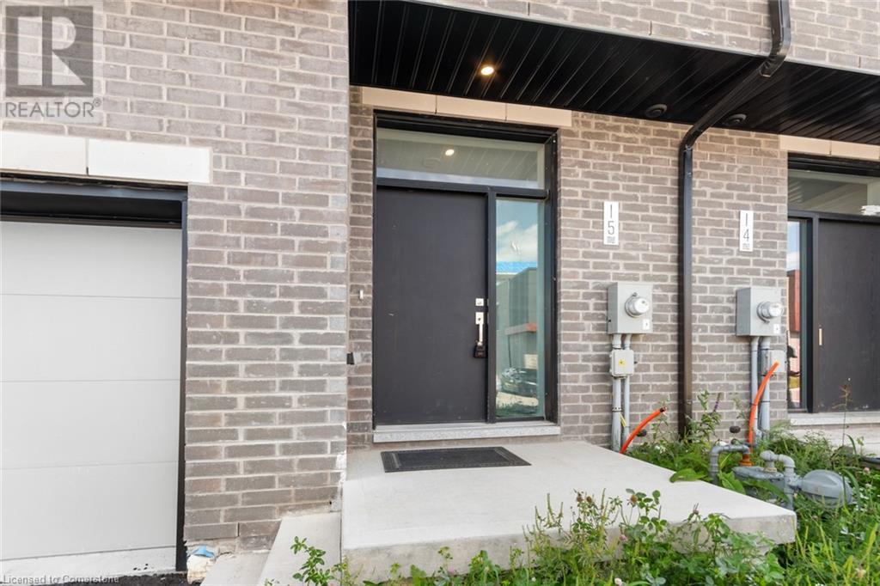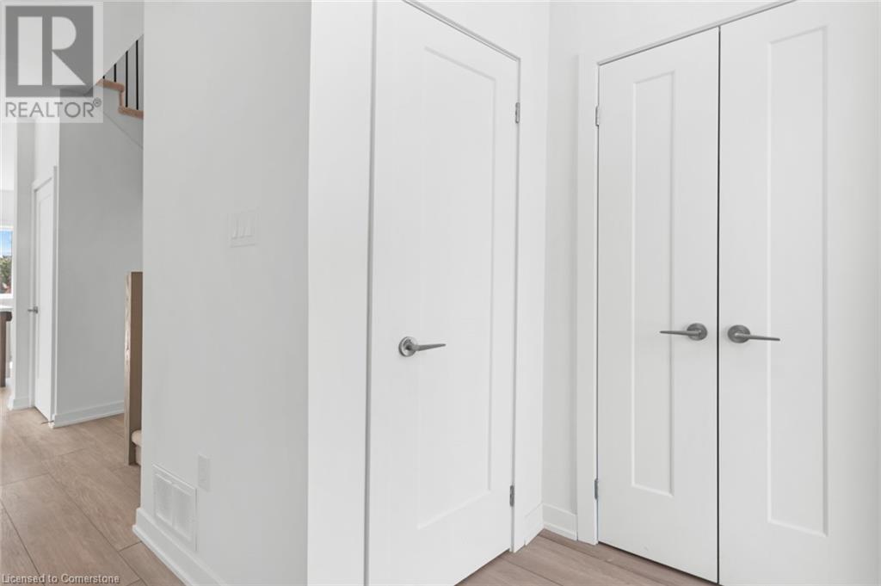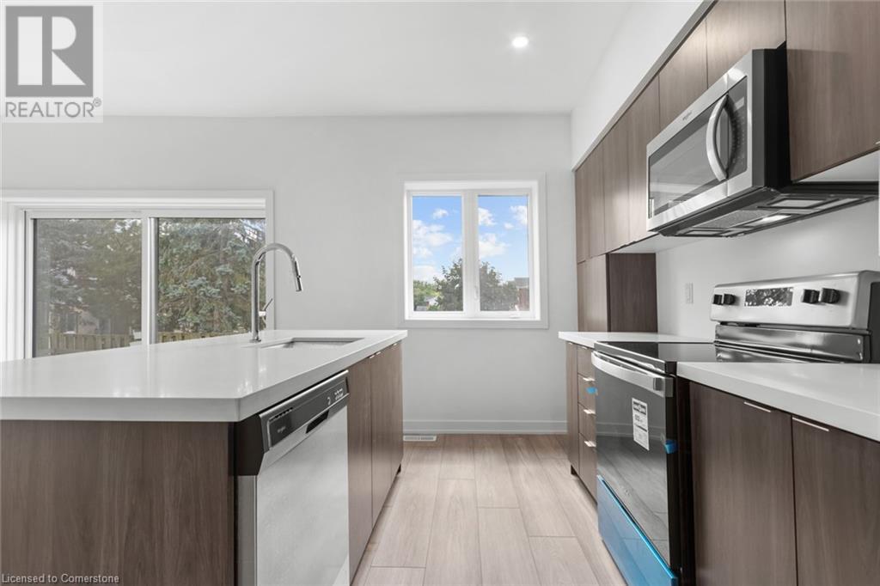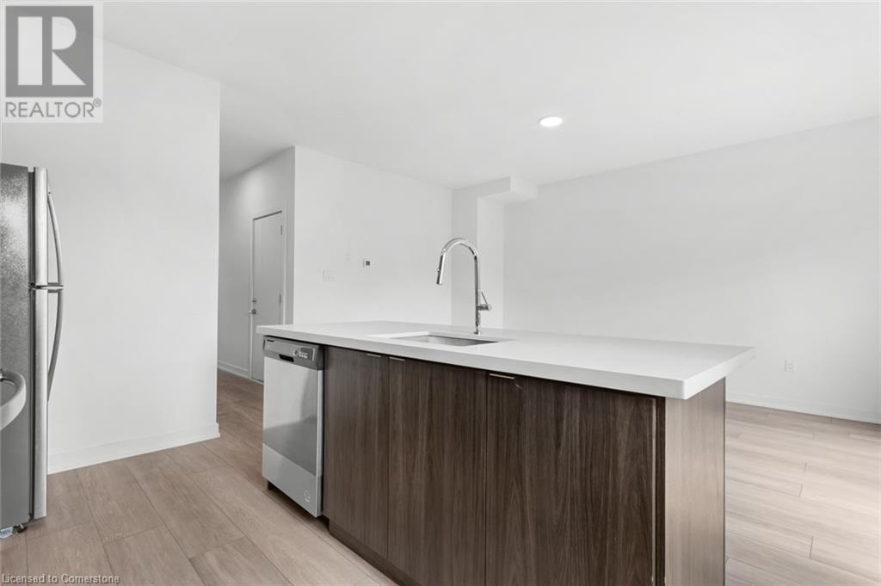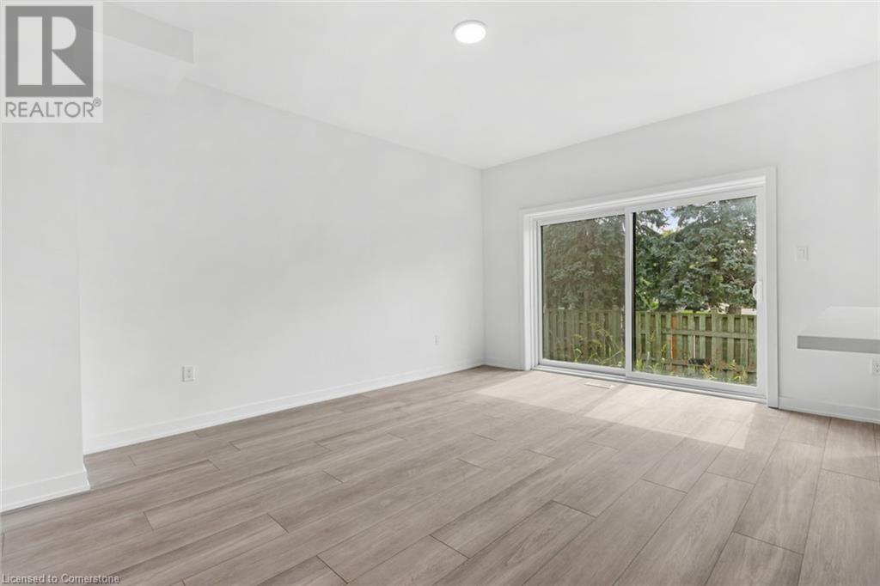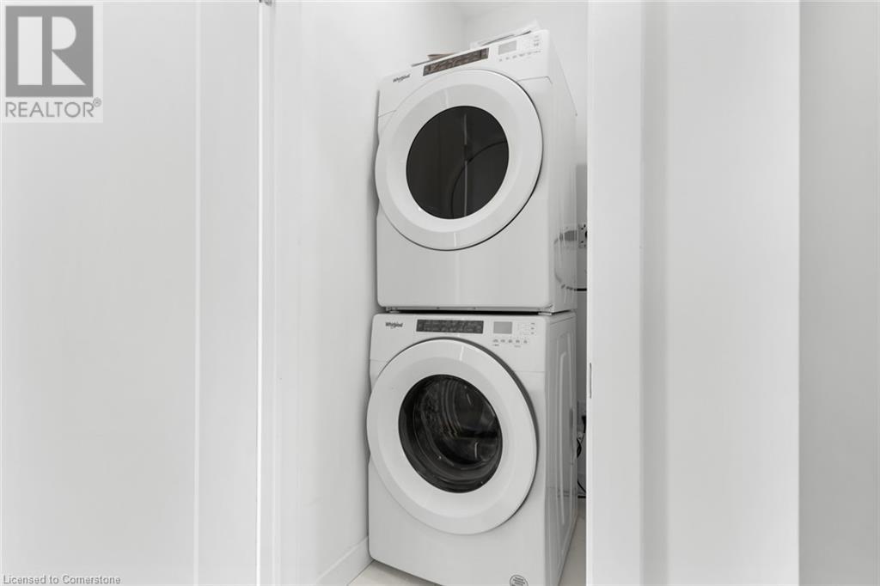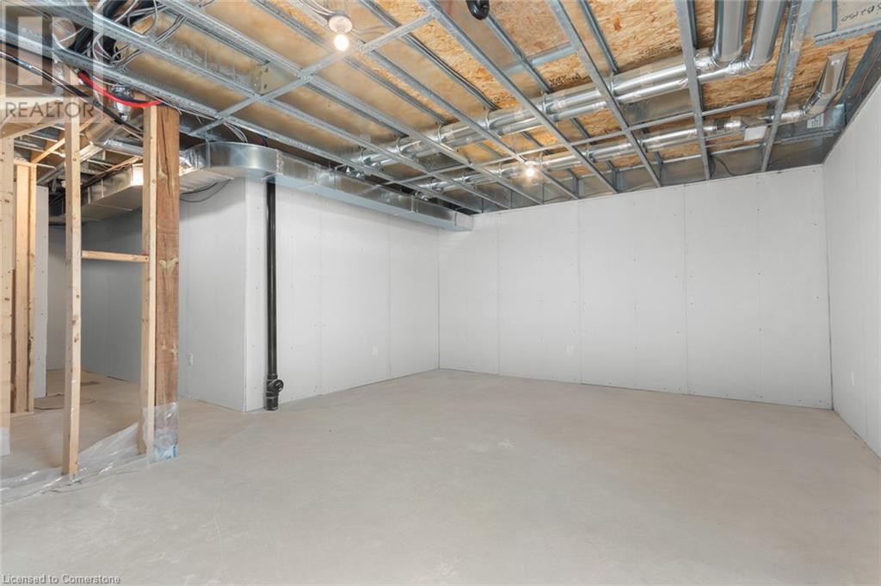416 Dundas Street S Unit# 15 Cambridge, Ontario N1T 0E6
$2,850 Monthly
Check out the new residence at 416 DUNDAS Street! This brand-new home is ready for you to make it your next living space. Located in the highly sought-after, recently developed area of Cambridge, this charming 3-bedroom, 2.5-bathroom retreat is calling your name. Upon entering, you'll be greeted by a spacious and inviting foyer that leads into a large, open interior. The entrance also features a convenient powder room for guests. The main living area is filled with natural light and includes a generously sized dining area with a large window. The kitchen boasts ample cabinets and quartz countertops, including a beautiful quartz island that provides both a pleasant view and functionality. The expansive living room, set against a backdrop of lush greenery, is flooded with sunlight. Sliding doors open to the backyard, seamlessly extending your living space. Upstairs, you'll find plush carpeting throughout. The upper level includes three roomy bedrooms, with the master bedroom featuring an ensuite bathroom complete with a separate shower and exquisite tile work. An additional spacious bathroom and a laundry area complete this floor. Conveniently located near parks, schools, and various amenities, this home offers an irresistible opportunity to make it your own. (id:42029)
Property Details
| MLS® Number | 40637604 |
| Property Type | Single Family |
| AmenitiesNearBy | Public Transit |
| CommunityFeatures | School Bus |
| EquipmentType | Water Heater |
| ParkingSpaceTotal | 2 |
| RentalEquipmentType | Water Heater |
Building
| BathroomTotal | 3 |
| BedroomsAboveGround | 3 |
| BedroomsTotal | 3 |
| Appliances | Dishwasher, Dryer, Refrigerator, Stove, Water Softener, Washer, Hood Fan, Window Coverings |
| ArchitecturalStyle | 2 Level |
| BasementDevelopment | Unfinished |
| BasementType | Full (unfinished) |
| ConstructedDate | 2023 |
| ConstructionStyleAttachment | Attached |
| CoolingType | Central Air Conditioning |
| ExteriorFinish | Concrete |
| HalfBathTotal | 1 |
| HeatingType | Forced Air |
| StoriesTotal | 2 |
| SizeInterior | 1372 Sqft |
| Type | Row / Townhouse |
| UtilityWater | Municipal Water |
Parking
| Attached Garage |
Land
| AccessType | Highway Access |
| Acreage | No |
| LandAmenities | Public Transit |
| Sewer | Municipal Sewage System |
| ZoningDescription | R4 |
Rooms
| Level | Type | Length | Width | Dimensions |
|---|---|---|---|---|
| Second Level | Laundry Room | Measurements not available | ||
| Second Level | 4pc Bathroom | Measurements not available | ||
| Second Level | Bedroom | 9'4'' x 8'11'' | ||
| Second Level | Bedroom | 10'0'' x 12'2'' | ||
| Second Level | Full Bathroom | Measurements not available | ||
| Second Level | Primary Bedroom | 13'10'' x 10'4'' | ||
| Main Level | Kitchen | 19'8'' x 16'6'' | ||
| Main Level | 2pc Bathroom | Measurements not available |
https://www.realtor.ca/real-estate/27345655/416-dundas-street-s-unit-15-cambridge
Interested?
Contact us for more information
Anurag Sharma
Broker
901 Victoria Street N., Suite B
Kitchener, Ontario N2B 3C3
Abhi Sharma
Salesperson
901 Victoria Street N., Suite B
Kitchener, Ontario N2B 3C3




