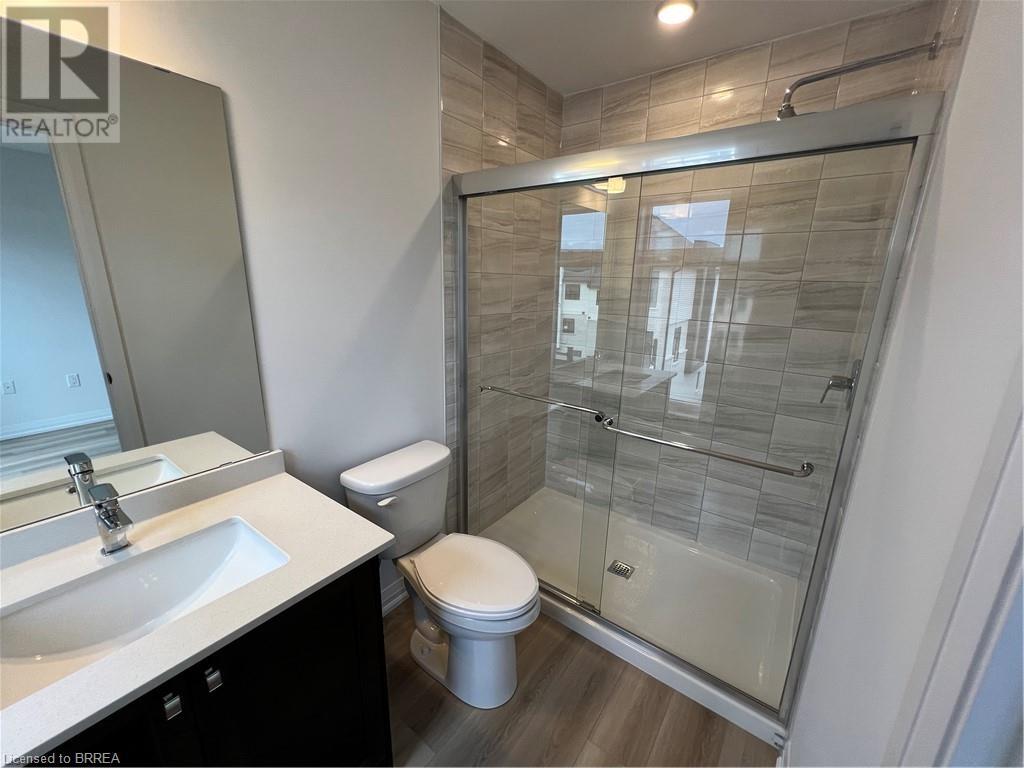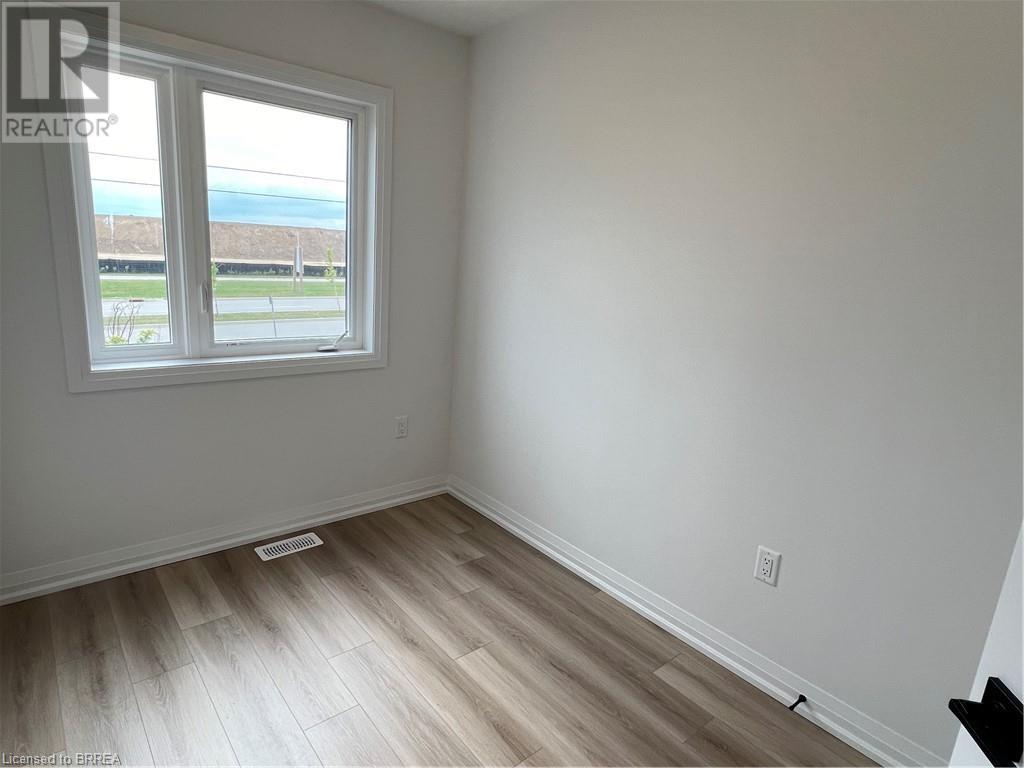55 Tom Brown Drive Unit# 14 Paris, Ontario N3L 0N5
$2,700 MonthlyInsurance, Property Management
Brand new and never lived in! This amazing 3-bedroom, 2.5-bathroom townhouse is available for immediate possession in the fast-growing area of Paris, Ontario. The property features new kitchen appliances, quartz countertops, and luxury vinyl flooring, providing a modern living experience. Conveniently located with a quick commute to HWY403 and close to expanding plazas offering a variety of restaurants, activities, and shopping. Additional features include inside entry to the garage with a wireless garage door opener, HRV, on-demand water heater, and primary ensuite bathroom. APPLIANCES TO BE INSTALLED BEFORE OCCUPANCY. ALSO, FULLY FURNISHED UNIT OPTION AVAILABLE. (id:42029)
Property Details
| MLS® Number | 40639060 |
| Property Type | Single Family |
| AmenitiesNearBy | Schools |
| CommunityFeatures | Quiet Area |
| EquipmentType | Water Heater |
| Features | Level Lot, Paved Driveway, Level, Automatic Garage Door Opener |
| ParkingSpaceTotal | 2 |
| RentalEquipmentType | Water Heater |
Building
| BathroomTotal | 3 |
| BedroomsAboveGround | 3 |
| BedroomsTotal | 3 |
| Appliances | Central Vacuum - Roughed In, Dishwasher, Refrigerator, Stove, Water Meter |
| ArchitecturalStyle | 3 Level |
| BasementType | None |
| ConstructedDate | 2024 |
| ConstructionStyleAttachment | Attached |
| CoolingType | Central Air Conditioning |
| ExteriorFinish | Brick, Vinyl Siding |
| FoundationType | Poured Concrete |
| HalfBathTotal | 1 |
| HeatingFuel | Natural Gas |
| HeatingType | Forced Air |
| StoriesTotal | 3 |
| SizeInterior | 1234 Sqft |
| Type | Row / Townhouse |
| UtilityWater | Municipal Water |
Parking
| Attached Garage |
Land
| Acreage | No |
| LandAmenities | Schools |
| Sewer | Municipal Sewage System |
| SizeFrontage | 15 Ft |
| SizeTotalText | Under 1/2 Acre |
| ZoningDescription | Rm2-29 |
Rooms
| Level | Type | Length | Width | Dimensions |
|---|---|---|---|---|
| Second Level | Laundry Room | Measurements not available | ||
| Second Level | 2pc Bathroom | Measurements not available | ||
| Second Level | Living Room | 14'7'' x 10'6'' | ||
| Second Level | Eat In Kitchen | 14'3'' x 10'9'' | ||
| Third Level | 4pc Bathroom | Measurements not available | ||
| Third Level | 4pc Bathroom | Measurements not available | ||
| Third Level | Bedroom | 8'11'' x 7'1'' | ||
| Third Level | Bedroom | 9'0'' x 7'0'' | ||
| Third Level | Primary Bedroom | 11'2'' x 9'1'' | ||
| Main Level | Recreation Room | 11'0'' x 8'2'' | ||
| Main Level | Utility Room | 11'0'' x 3'6'' |
https://www.realtor.ca/real-estate/27344461/55-tom-brown-drive-unit-14-paris
Interested?
Contact us for more information
Shawn Macdonald
Salesperson
515 Park Road North
Brantford, Ontario N3R 7K8



















