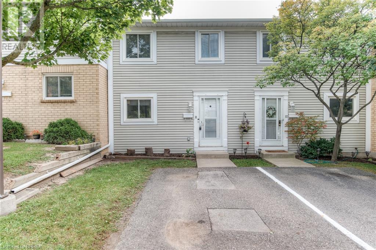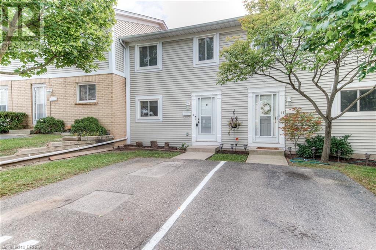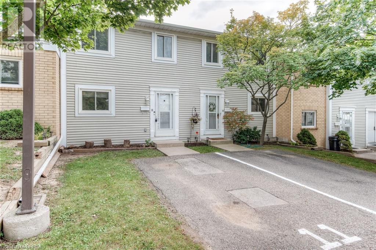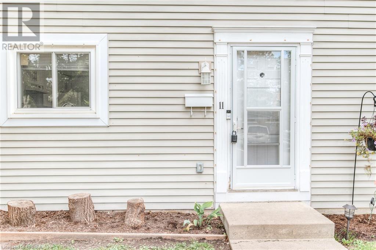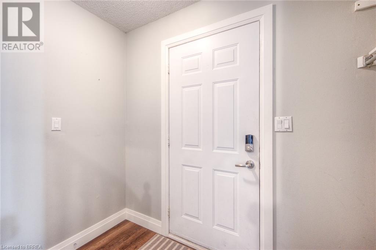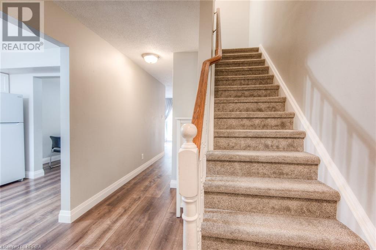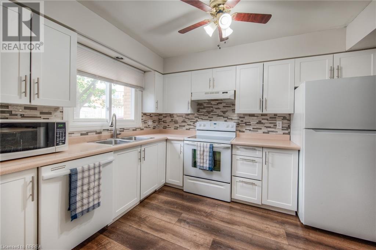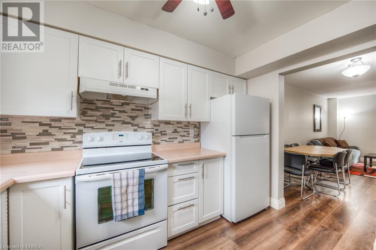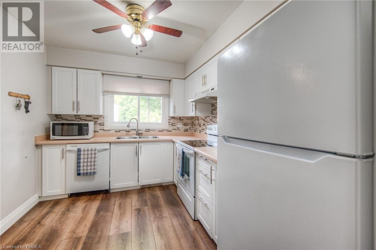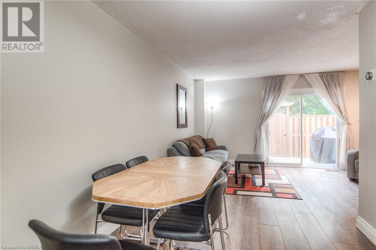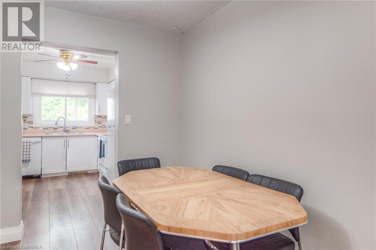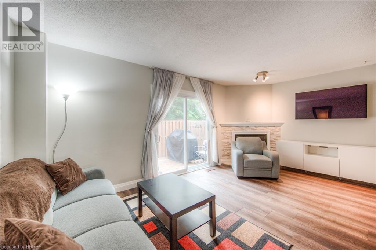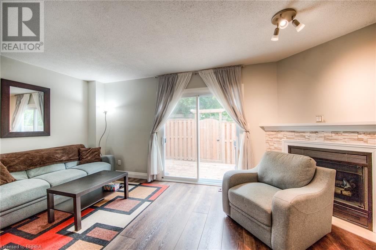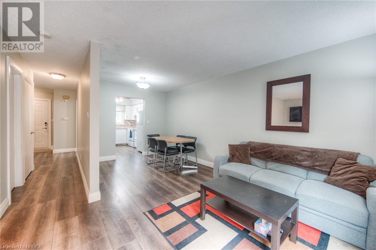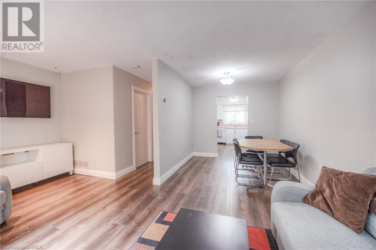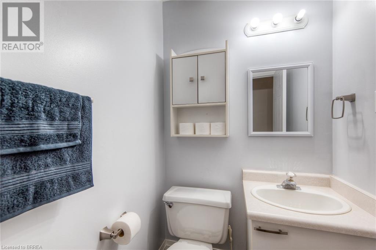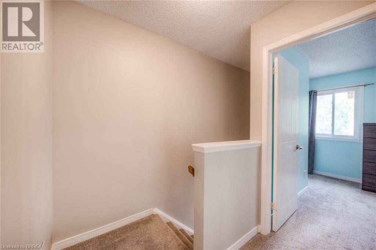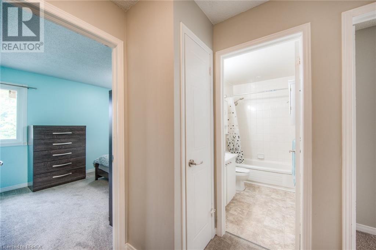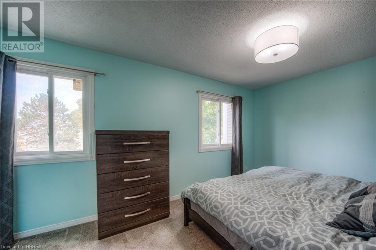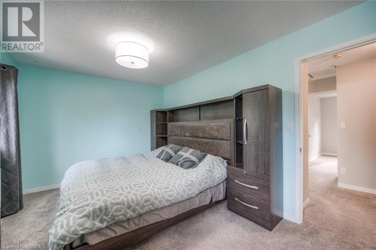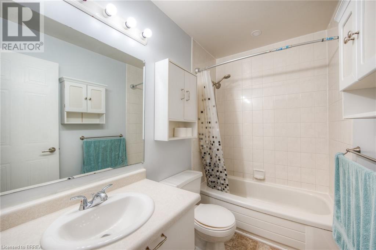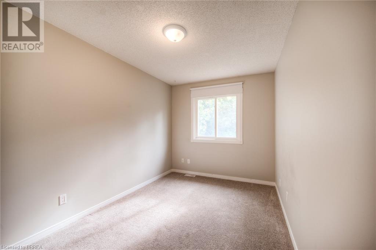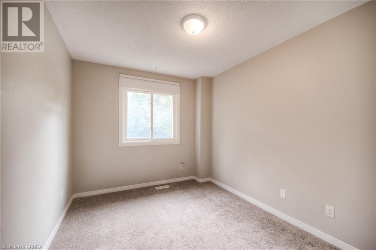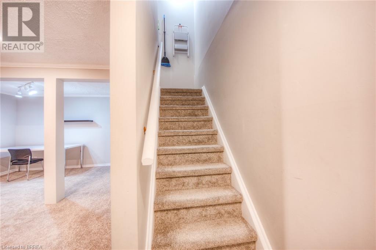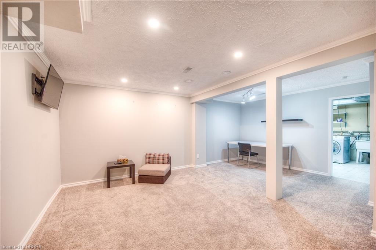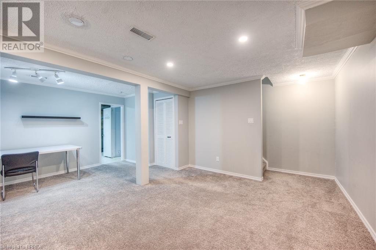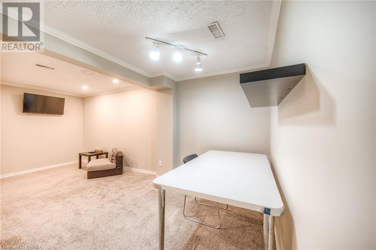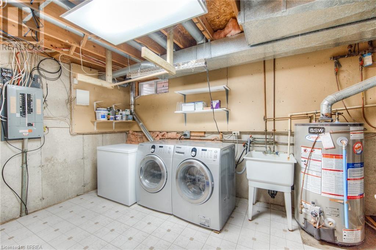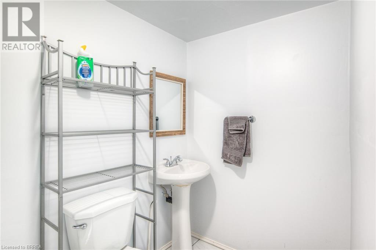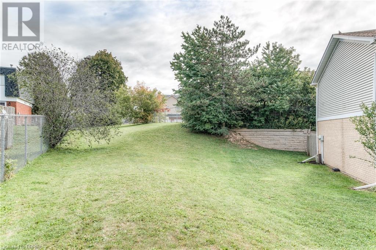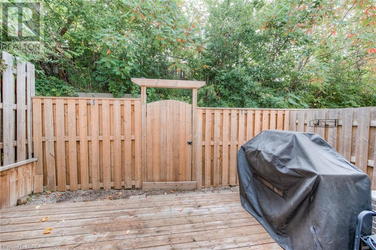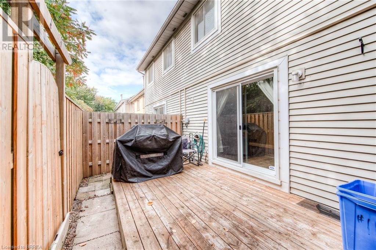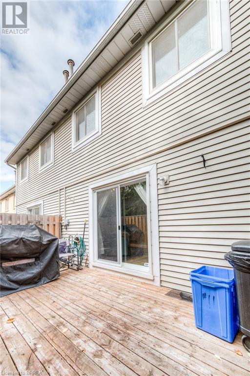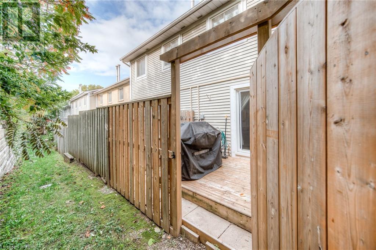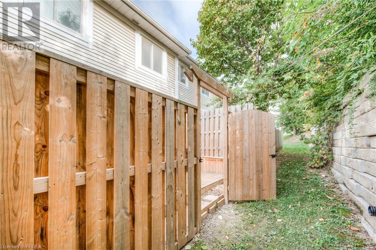139 Stanley Street Unit# 11 Brantford, Ontario N3S 7T3
$485,000Maintenance,
$350 Monthly
Maintenance,
$350 MonthlyThis meticulously maintained three-bedroom townhouse condo offers a perfect blend of comfort and convenience. The main floor boasts a spacious kitchen with a glass backsplash and ample counter space, seamlessly flowing into a separate dining area and a cozy living room with new laminate flooring, a corner gas fireplace, and patio doors leading to a private, fully fenced backyard with a wood deck. Upstairs, you'll find a large master bedroom, two additional generously sized bedrooms, and a full four-piece bathroom. The finished basement provides extra living space with a large recreation room, a two-piece bathroom, and a laundry/utility room. Located close to all amenities, shopping, a golf course, and Highway 403 access, this property is perfect for those seeking a move-in-ready home in a prime location. Book your viewing today! (id:42029)
Property Details
| MLS® Number | 40638790 |
| Property Type | Single Family |
| ParkingSpaceTotal | 1 |
Building
| BathroomTotal | 3 |
| BedroomsAboveGround | 3 |
| BedroomsTotal | 3 |
| Appliances | Dryer, Refrigerator, Stove, Washer |
| ArchitecturalStyle | 2 Level |
| BasementDevelopment | Finished |
| BasementType | Full (finished) |
| ConstructionStyleAttachment | Attached |
| CoolingType | Central Air Conditioning |
| ExteriorFinish | Aluminum Siding |
| FoundationType | Poured Concrete |
| HalfBathTotal | 2 |
| HeatingFuel | Natural Gas |
| HeatingType | Forced Air |
| StoriesTotal | 2 |
| SizeInterior | 1164 Sqft |
| Type | Row / Townhouse |
| UtilityWater | Municipal Water |
Parking
| Attached Garage |
Land
| AccessType | Road Access |
| Acreage | No |
| Sewer | Municipal Sewage System |
| SizeTotalText | Under 1/2 Acre |
| ZoningDescription | R4a (40u), Os1, R4a (52u) |
Rooms
| Level | Type | Length | Width | Dimensions |
|---|---|---|---|---|
| Second Level | 4pc Bathroom | Measurements not available | ||
| Second Level | Bedroom | 8'10'' x 11'9'' | ||
| Second Level | Bedroom | 8'4'' x 14'7'' | ||
| Second Level | Primary Bedroom | 10'0'' x 15'3'' | ||
| Basement | Laundry Room | 10'4'' x 12'0'' | ||
| Basement | Recreation Room | 14'3'' x 18'10'' | ||
| Basement | 2pc Bathroom | Measurements not available | ||
| Main Level | 2pc Bathroom | Measurements not available | ||
| Main Level | Dining Room | 8'7'' x 8'9'' | ||
| Main Level | Living Room | 10'5'' x 17'10'' | ||
| Main Level | Kitchen | 8'10'' x 11'0'' |
https://www.realtor.ca/real-estate/27339808/139-stanley-street-unit-11-brantford
Interested?
Contact us for more information
Mike Cruz
Salesperson
80 Brant Avenue, Suite 1001
Brantford, Ontario N3T 3H1

