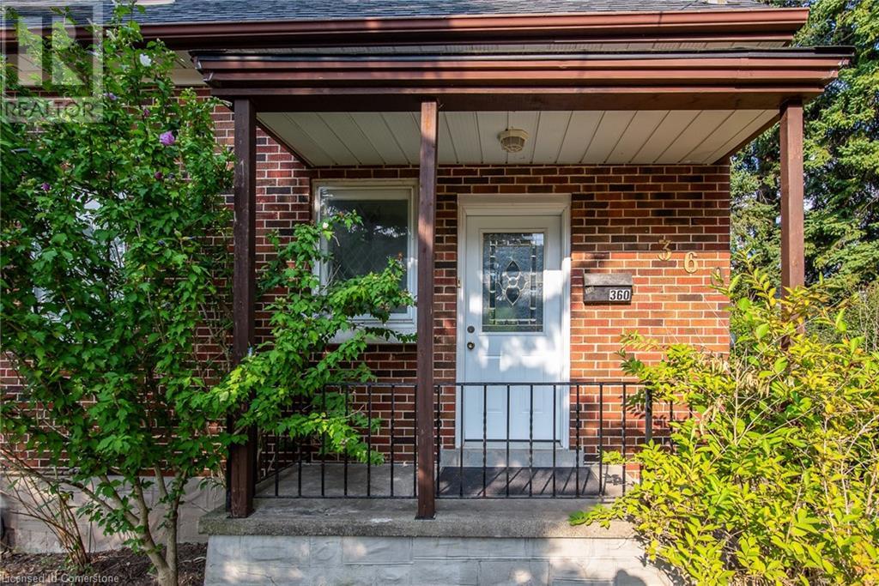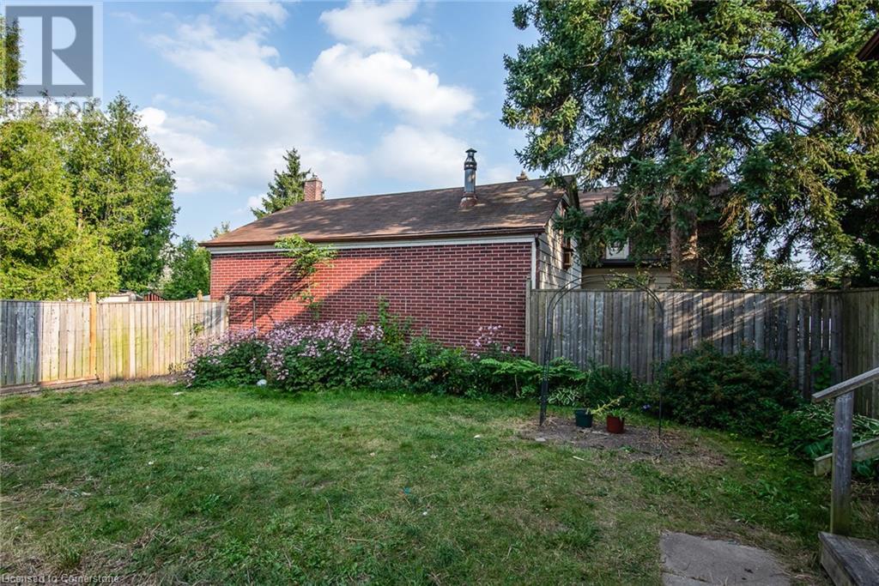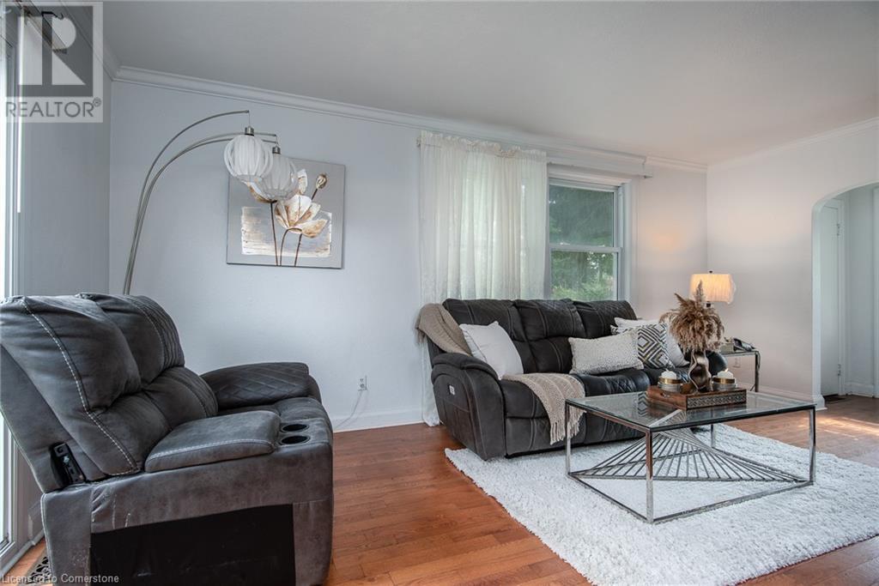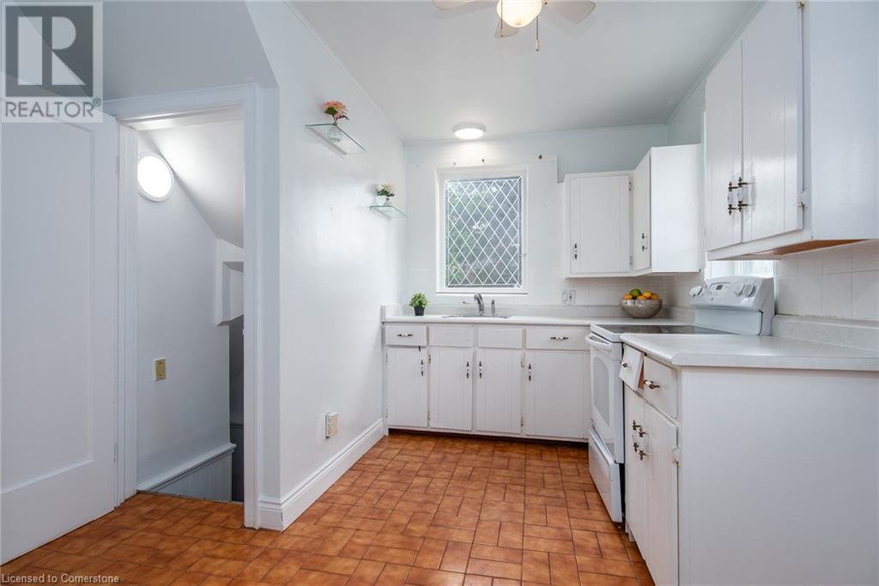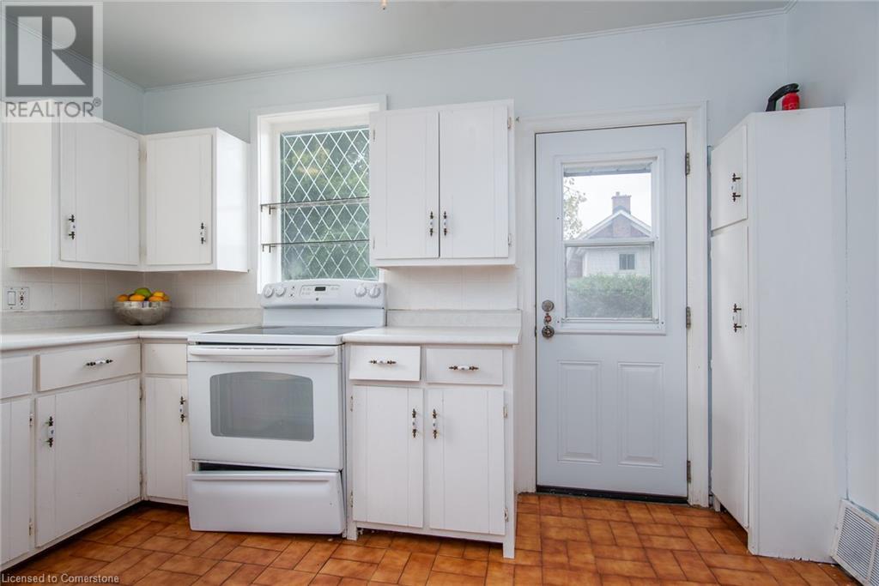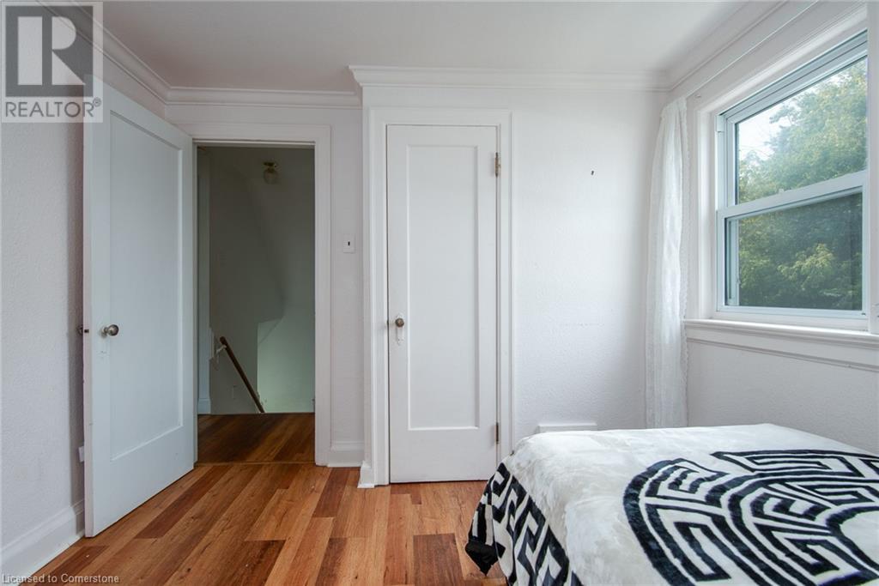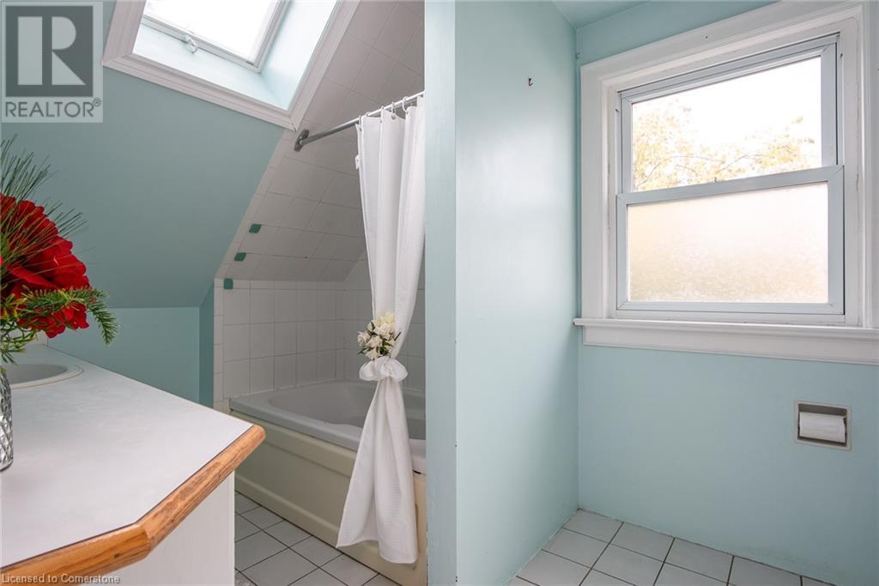360 Lawrence Avenue Kitchener, Ontario N2M 1Y6
$499,000
This charming 1.5-storey detached home offers a serene retreat in the heart of the city. Nestled well back from the street, this deceptively spacious property features 1,104 square feet of living space. The home exudes country charm with its inviting front porch, where you can relax and enjoy your private gardens. The main floor welcomes you with a bright and airy entrance foyer, complemented by hardwood floors and large windows that bathe the space in natural light. The L-shaped kitchen boasts tiled flooring, updated appliances, and a side door walk-out to the backyard. The dining room, adjacent to the kitchen, is perfect for hosting gatherings, featuring hardwood floors and a stunning chandelier. Upstairs, you’ll find three generously sized bedrooms, each with hardwood floors and ample natural light from large windows. A 4-piece bath on this level is equipped with a tiled floor and a skylight, adding to the home’s bright and open feel. The wooden staircase leading to the second floor adds a touch of traditional elegance. The basement offers a cozy recreation room with carpeted flooring and pot lights, a built-in dresser, and a convenient laundry area with washer and dryer included. This level also features a 3-piece bath and a separate entrance, enhancing the home’s versatility. The property includes a roof and skylight updated in 2012, along with a furnace and central air conditioning installed in 2014. With its blend of historic charm and modern updates, this home is a rare find in a peaceful city setting. (id:42029)
Open House
This property has open houses!
2:00 pm
Ends at:4:00 pm
2:00 pm
Ends at:4:00 pm
Property Details
| MLS® Number | 40637565 |
| Property Type | Single Family |
| AmenitiesNearBy | Park, Public Transit |
| EquipmentType | Water Heater |
| Features | Skylight |
| ParkingSpaceTotal | 4 |
| RentalEquipmentType | Water Heater |
Building
| BathroomTotal | 2 |
| BedroomsAboveGround | 3 |
| BedroomsBelowGround | 1 |
| BedroomsTotal | 4 |
| Appliances | Central Vacuum, Dryer, Refrigerator, Stove, Washer |
| BasementDevelopment | Finished |
| BasementType | Full (finished) |
| ConstructedDate | 1948 |
| ConstructionStyleAttachment | Detached |
| CoolingType | Central Air Conditioning |
| ExteriorFinish | Brick |
| FoundationType | Poured Concrete |
| HeatingFuel | Natural Gas |
| HeatingType | Forced Air |
| StoriesTotal | 2 |
| SizeInterior | 1104 Sqft |
| Type | House |
| UtilityWater | Municipal Water |
Parking
| Detached Garage |
Land
| AccessType | Road Access |
| Acreage | No |
| LandAmenities | Park, Public Transit |
| Sewer | Municipal Sewage System |
| SizeFrontage | 39 Ft |
| SizeTotalText | Under 1/2 Acre |
| ZoningDescription | R-3 |
Rooms
| Level | Type | Length | Width | Dimensions |
|---|---|---|---|---|
| Second Level | 4pc Bathroom | Measurements not available | ||
| Second Level | Bedroom | 10'9'' x 9'9'' | ||
| Second Level | Bedroom | 7'9'' x 11'2'' | ||
| Second Level | Primary Bedroom | 10'9'' x 12'1'' | ||
| Basement | 3pc Bathroom | Measurements not available | ||
| Basement | Bedroom | 10'3'' x 13'3'' | ||
| Basement | Laundry Room | 10'6'' x 10'7'' | ||
| Basement | Recreation Room | 10'4'' x 10'2'' | ||
| Basement | Utility Room | 6'2'' x 9'9'' | ||
| Main Level | Dining Room | 9'4'' x 10'9'' | ||
| Main Level | Kitchen | 12'4'' x 10'11'' | ||
| Main Level | Living Room | 18'6'' x 11'1'' |
https://www.realtor.ca/real-estate/27335018/360-lawrence-avenue-kitchener
Interested?
Contact us for more information
Yared Yashu Geneme
Broker
7-871 Victoria Street North Unit: 355
Kitchener, Ontario N2B 3S4





