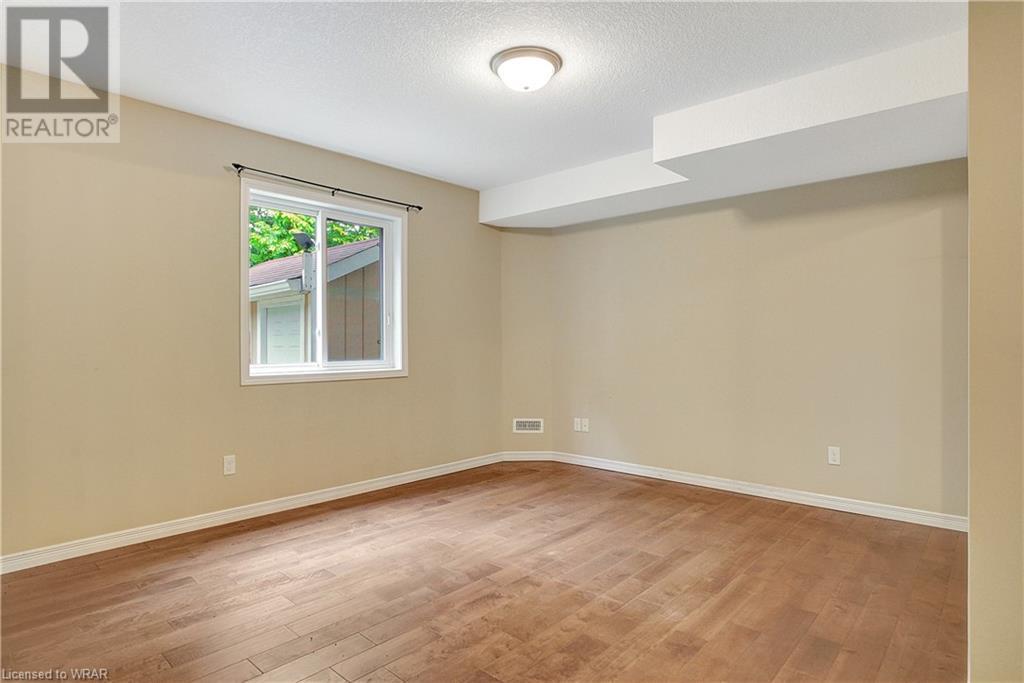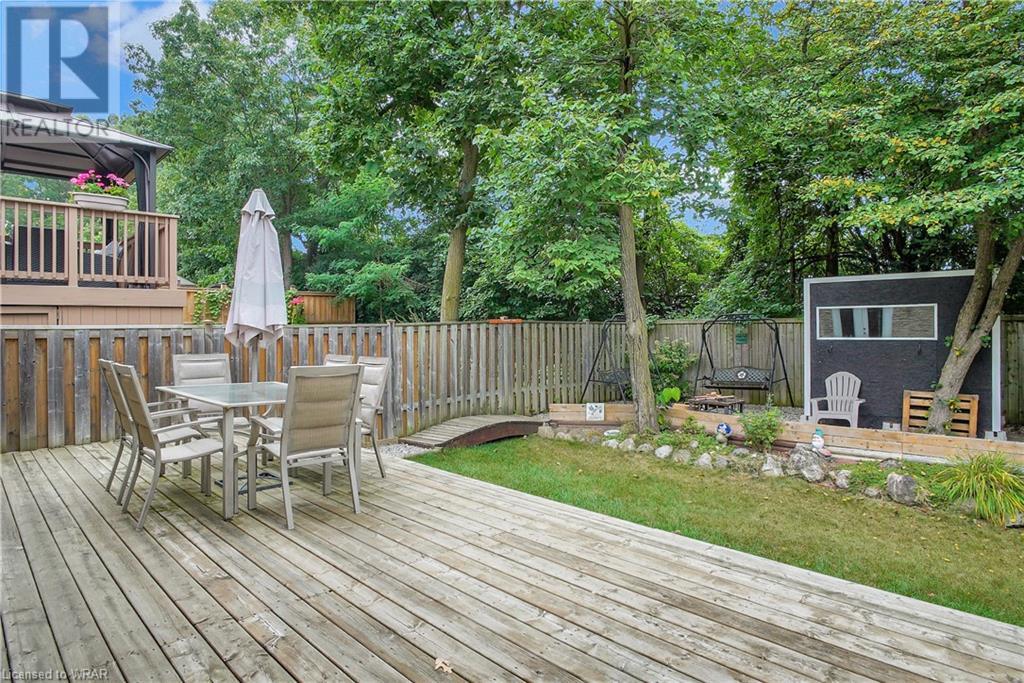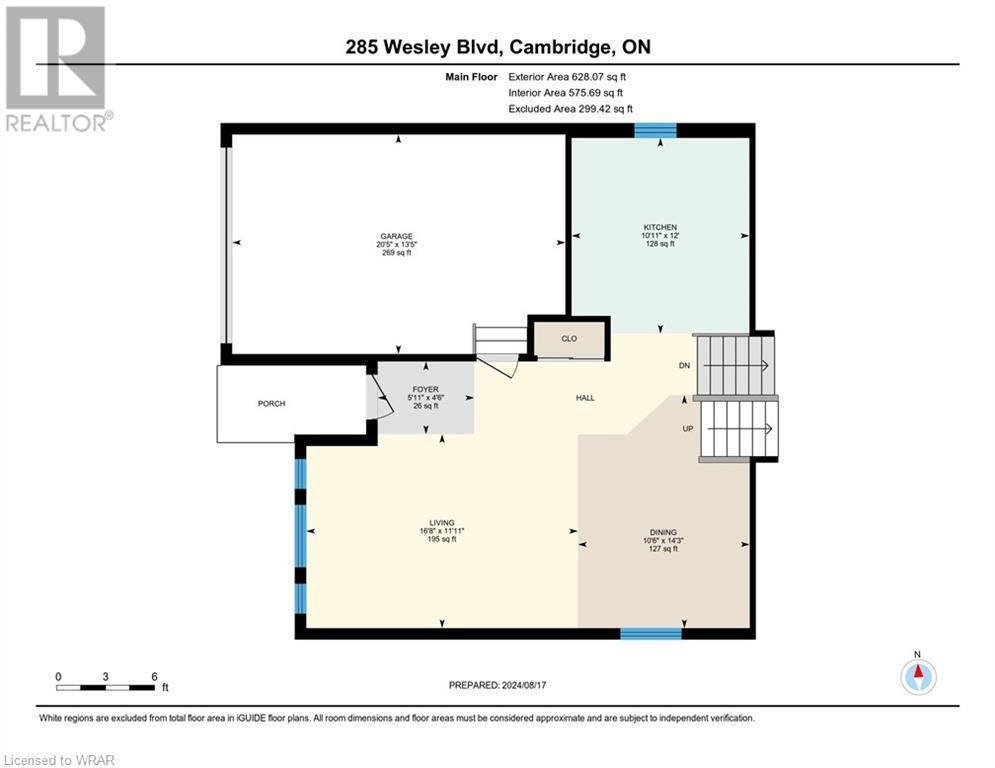285 Wesley Boulevard Cambridge, Ontario N1T 0B6
$899,900
Welcome to 285 Wesley Blvd, a charming 4-bedroom, 3-bathroom backsplit located in the highly desirable East Galt area of Cambridge. This inviting home greets you with a spacious living room, where upgraded flooring and an abundance of natural light create a warm and welcoming atmosphere. The lower level is a standout feature, offering a versatile in-law or granny suite. The living space seamlessly transitions into the dining room and open-concept kitchen, featuring sleek stainless steel appliances, modern cabinetry, and a bright window above the sink that enhances the cheerful ambiance. Upstairs, the primary bedroom is a perfect retreat, complete with a private ensuite bathroom. Two additional well-sized bedrooms share a thoughtfully designed bathroom on this level, offering comfortable accommodations for family and guests. This space includes a cozy bedroom, a dining area, a generously sized bathroom, and a kitchen with contemporary cabinetry and ample natural light. The framed basement ready to finish holds exciting potential, ready for customization into a rec room or additional bathroom, allowing you to tailor the space to suit your needs. Ideally located with easy access to grocery stores, restaurants, shopping, and just a short drive to Cambridge Hospital, this home perfectly balances comfort and convenience. Discover the remarkable possibilities at 285 Wesley Blvd and envision it as your next home! (id:42029)
Property Details
| MLS® Number | 40635177 |
| Property Type | Single Family |
| AmenitiesNearBy | Park, Place Of Worship, Playground, Public Transit, Schools, Shopping |
| CommunityFeatures | School Bus |
| Features | Conservation/green Belt |
| ParkingSpaceTotal | 3 |
Building
| BathroomTotal | 3 |
| BedroomsAboveGround | 4 |
| BedroomsTotal | 4 |
| BasementDevelopment | Unfinished |
| BasementType | Full (unfinished) |
| ConstructedDate | 2013 |
| ConstructionStyleAttachment | Detached |
| CoolingType | Central Air Conditioning |
| ExteriorFinish | Brick |
| FoundationType | Poured Concrete |
| HeatingFuel | Natural Gas |
| HeatingType | Forced Air |
| SizeInterior | 2698.12 Sqft |
| Type | House |
| UtilityWater | Municipal Water |
Parking
| Attached Garage |
Land
| Acreage | No |
| LandAmenities | Park, Place Of Worship, Playground, Public Transit, Schools, Shopping |
| LandscapeFeatures | Landscaped |
| Sewer | Municipal Sewage System |
| SizeFrontage | 40 Ft |
| SizeTotalText | Under 1/2 Acre |
| ZoningDescription | R4 |
Rooms
| Level | Type | Length | Width | Dimensions |
|---|---|---|---|---|
| Second Level | Primary Bedroom | 12'0'' x 14'0'' | ||
| Second Level | Bedroom | 13'5'' x 10'1'' | ||
| Second Level | Bedroom | 10'1'' x 10'1'' | ||
| Second Level | 4pc Bathroom | Measurements not available | ||
| Second Level | 4pc Bathroom | Measurements not available | ||
| Basement | Utility Room | 15'5'' x 12'0'' | ||
| Basement | Storage | 7'10'' x 6'6'' | ||
| Basement | Recreation Room | 15'4'' x 13'11'' | ||
| Lower Level | Kitchen | 9'9'' x 9'4'' | ||
| Lower Level | Dining Room | 14'1'' x 13'0'' | ||
| Lower Level | 4pc Bathroom | Measurements not available | ||
| Main Level | Bedroom | 13'10'' x 13'0'' | ||
| Main Level | Living Room | 11'11'' x 16'8'' | ||
| Main Level | Kitchen | 12'0'' x 10'11'' | ||
| Main Level | Dining Room | 14'3'' x 10'6'' | ||
| Main Level | Foyer | 4'6'' x 5'11'' |
https://www.realtor.ca/real-estate/27313306/285-wesley-boulevard-cambridge
Interested?
Contact us for more information
Humberto Pereira
Salesperson
618 King St. W. Unit A
Kitchener, Ontario N2G 1C8
Cliff C. Rego
Broker of Record
50 Grand Ave. S., Unit 101
Cambridge, Ontario N1S 2L8







































