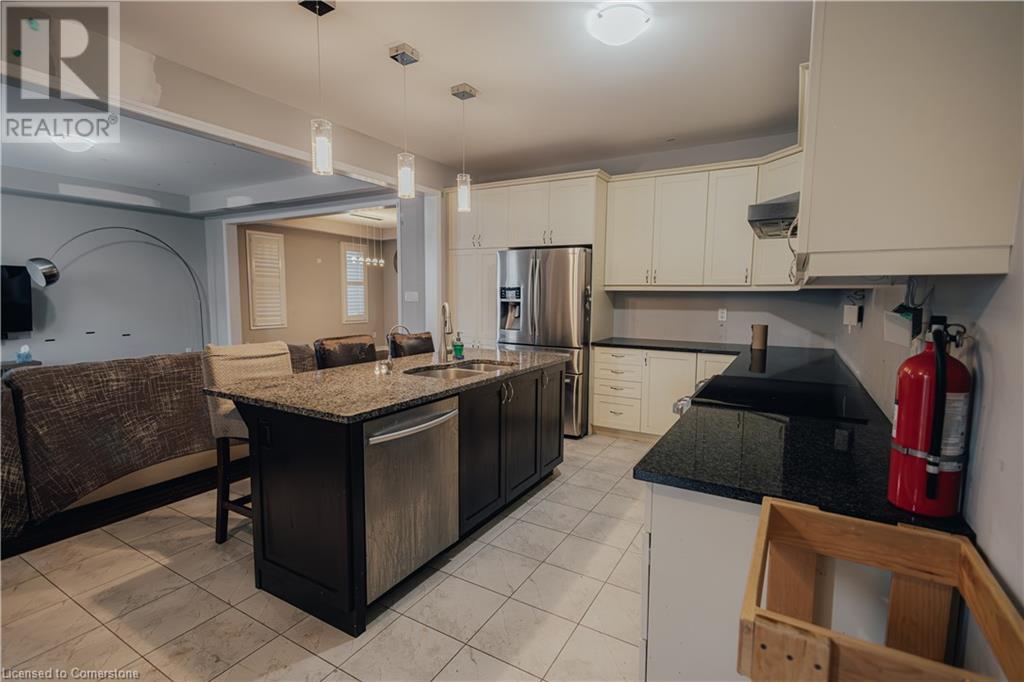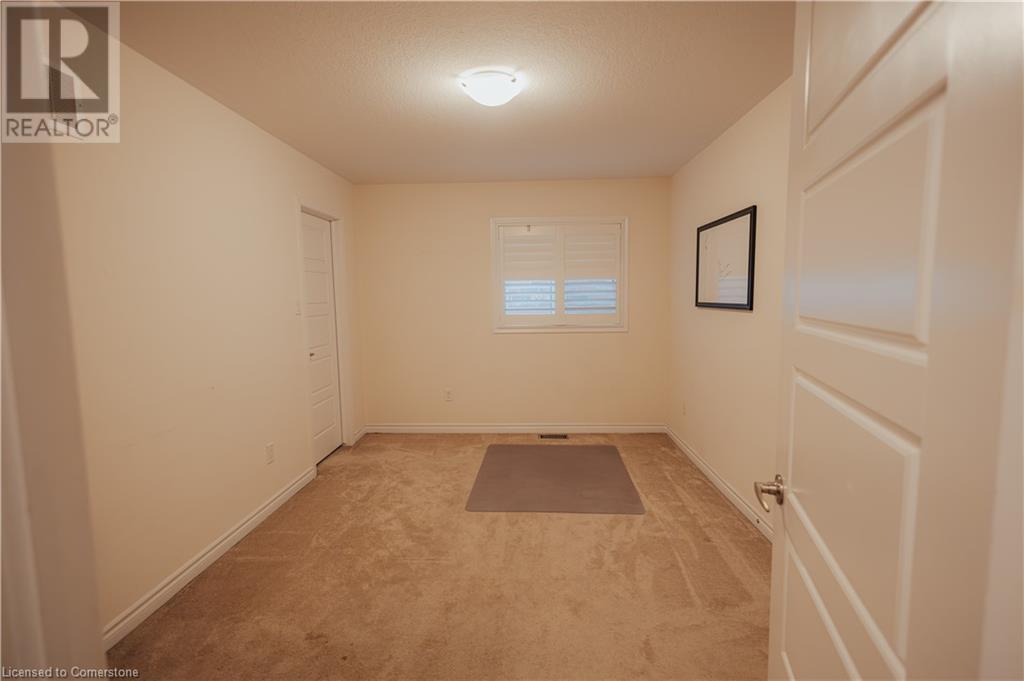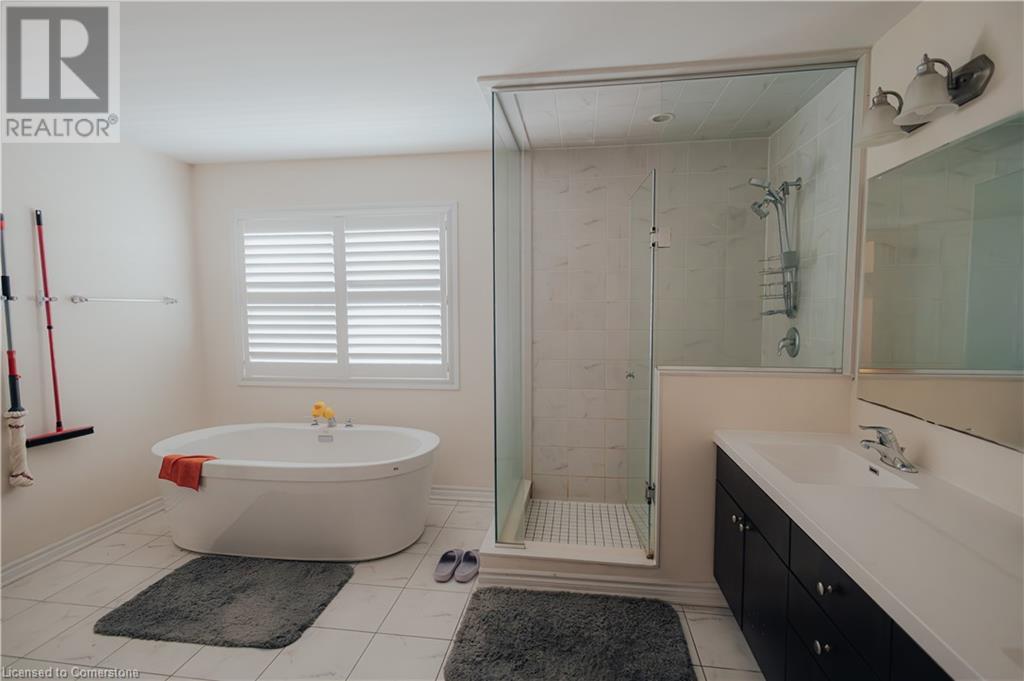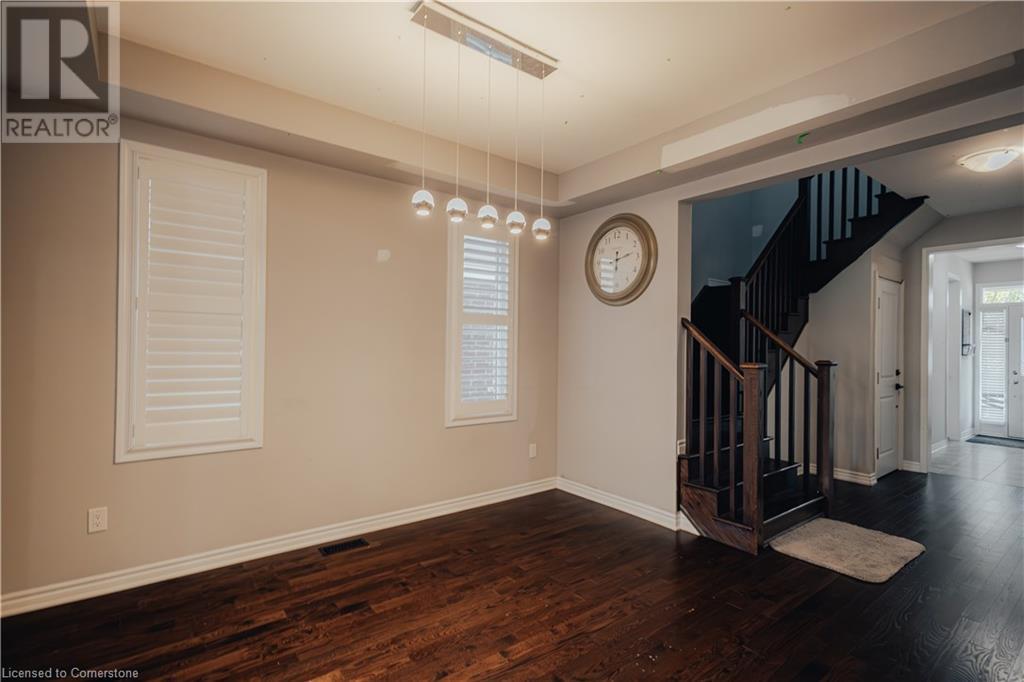45 Parkglen Street Unit# Upper Level Kitchener, Ontario N2R 0L8
$3,450 Monthly
This beautiful upper-level rental features 4 spacious bedrooms, 3.5 modern bathrooms, and 2,844 sq. ft. of living space. Enjoy an open-concept layout with a contemporary kitchen, separate dining area, and a spacious living room. All bedrooms have attached bathrooms, and the second-floor laundry adds convenience. The home also includes a double car garage, a landscaped backyard with a stone patio, raised garden beds, and a storage shed.The house is EV-ready and includes a water softner. UTILITIES ARE INCLUDED IN THE RENT. Located just steps away from Janet Metcalfe Public School and close to RBJ Schlegel Recreation Centre and a nearby commercial plaza, this home offers both comfort and convenience. (id:42029)
Property Details
| MLS® Number | 40632616 |
| Property Type | Single Family |
| AmenitiesNearBy | Playground, Public Transit, Shopping |
| CommunityFeatures | Quiet Area, Community Centre, School Bus |
| Features | Automatic Garage Door Opener |
| ParkingSpaceTotal | 4 |
Building
| BathroomTotal | 4 |
| BedroomsAboveGround | 4 |
| BedroomsTotal | 4 |
| Appliances | Refrigerator, Stove |
| ArchitecturalStyle | 2 Level |
| BasementDevelopment | Finished |
| BasementType | Full (finished) |
| ConstructionStyleAttachment | Detached |
| CoolingType | Central Air Conditioning |
| ExteriorFinish | Brick Veneer, Vinyl Siding |
| HalfBathTotal | 1 |
| HeatingType | Forced Air |
| StoriesTotal | 2 |
| SizeInterior | 2844 Sqft |
| Type | House |
| UtilityWater | Municipal Water |
Parking
| Detached Garage |
Land
| AccessType | Highway Access |
| Acreage | No |
| LandAmenities | Playground, Public Transit, Shopping |
| Sewer | Municipal Sewage System |
| SizeDepth | 100 Ft |
| SizeFrontage | 36 Ft |
| ZoningDescription | R4 |
Rooms
| Level | Type | Length | Width | Dimensions |
|---|---|---|---|---|
| Second Level | 3pc Bathroom | Measurements not available | ||
| Second Level | 3pc Bathroom | Measurements not available | ||
| Second Level | 3pc Bathroom | Measurements not available | ||
| Second Level | Laundry Room | Measurements not available | ||
| Second Level | Bedroom | 11'10'' x 12'4'' | ||
| Second Level | Bedroom | 11'0'' x 10'4'' | ||
| Second Level | Bedroom | 13'10'' x 12'0'' | ||
| Second Level | Bedroom | 15'9'' x 15'4'' | ||
| Main Level | 2pc Bathroom | Measurements not available | ||
| Main Level | Kitchen | 12'6'' x 12'0'' | ||
| Main Level | Breakfast | 12'6'' x 9'0'' | ||
| Main Level | Dining Room | 15'6'' x 12'0'' | ||
| Main Level | Great Room | 15'6'' x 15'0'' |
https://www.realtor.ca/real-estate/27316002/45-parkglen-street-unit-upper-level-kitchener
Interested?
Contact us for more information
Adarsh Tewari
Salesperson
Unit 1 - 1770 King Street East
Kitchener, Ontario N2G 2P1































