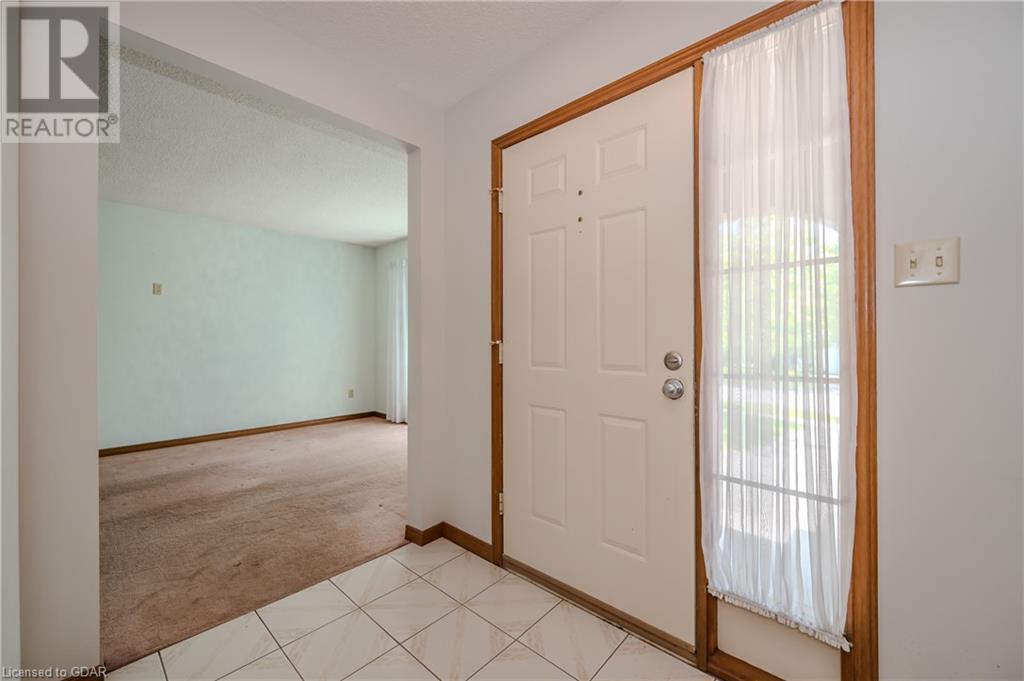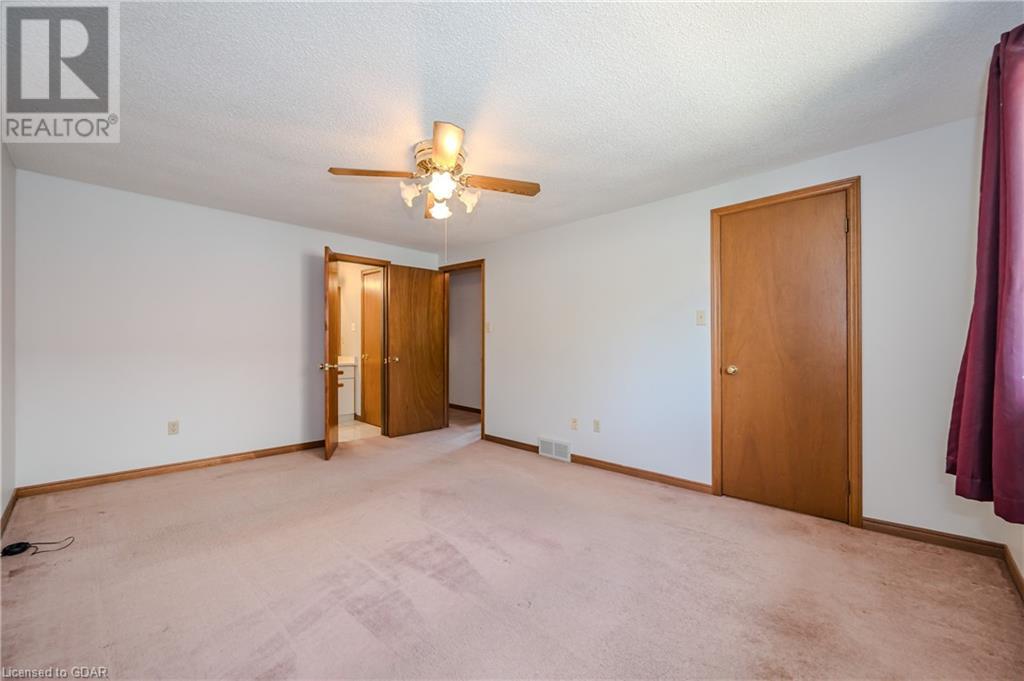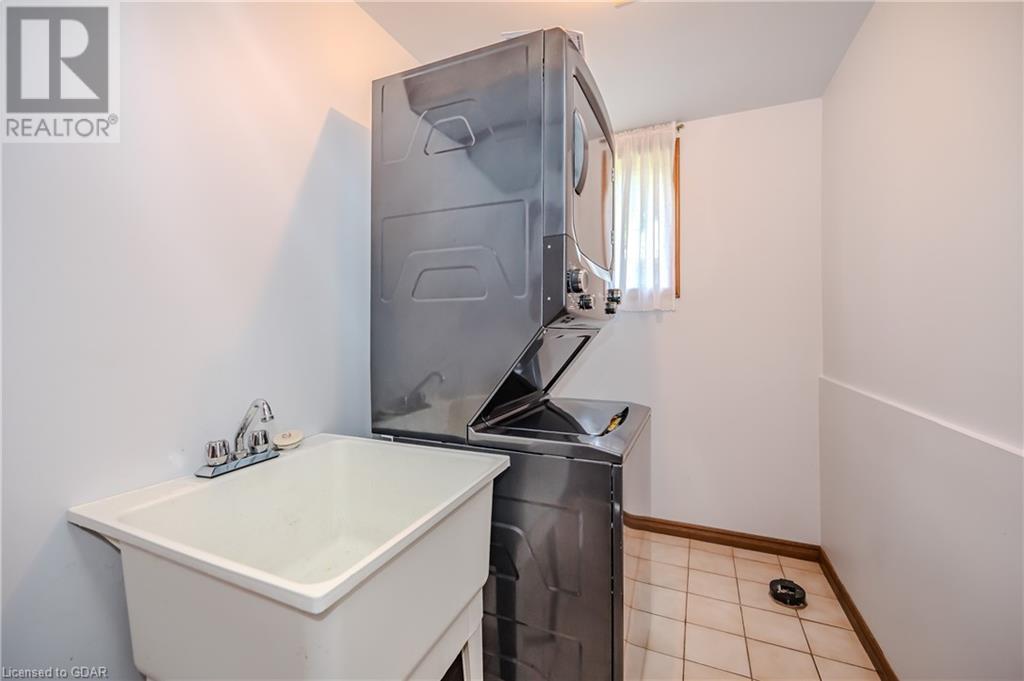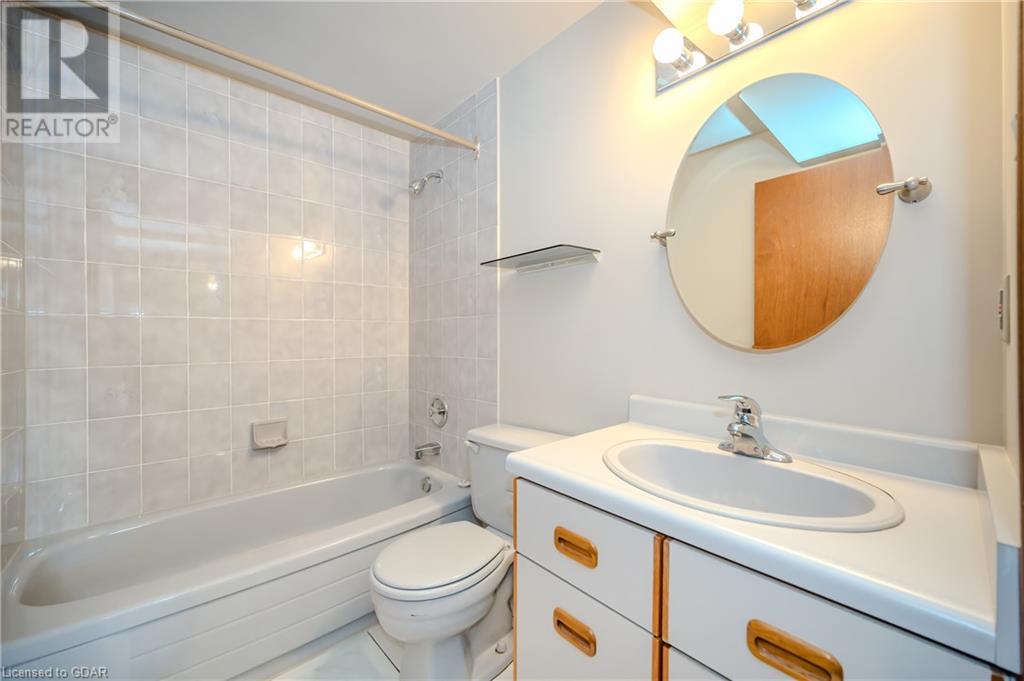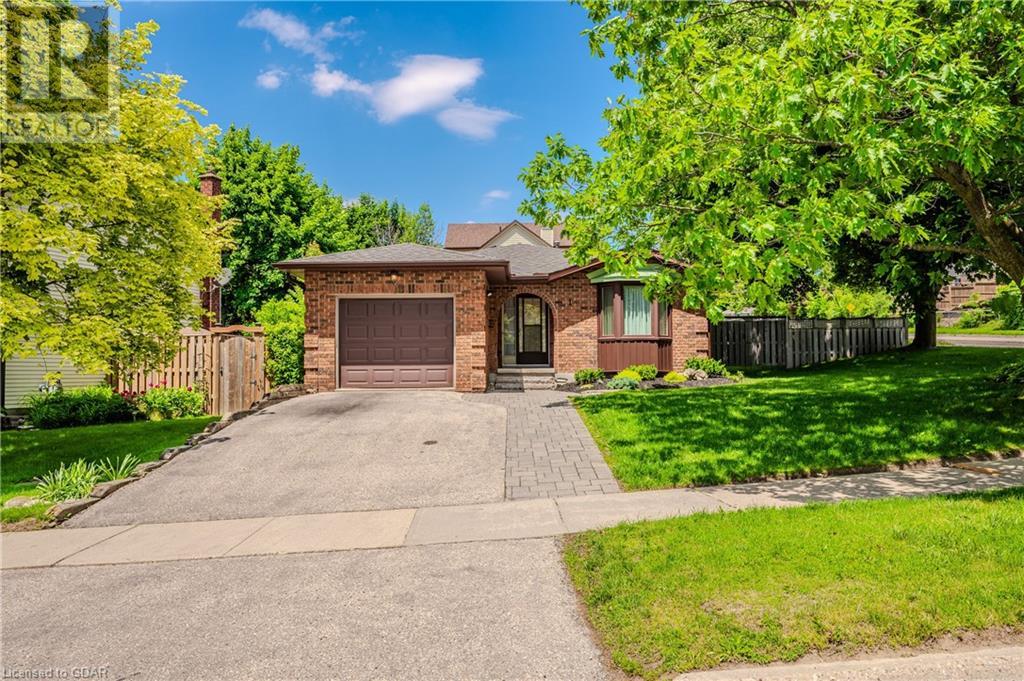1 Kipling Avenue Guelph, Ontario N1H 8A2
$799,990
Welcome to 1 Kipling Avenue, a multi-level back split home in the West End of Guelph. This solidly built residence features an efficient layout, looking for your personal touches. The main floor includes a living room, dining room, kitchen with ample workspace, and a powder room. Upstairs, you’ll find a primary bedroom with en-suite privileges, along with two additional bedrooms. The lower level offers a family room with a gas fireplace, a fourth bedroom that can serve as an office, and another full bathroom. The basement provides storage space and a workshop area. The back deck is a great place to enjoy the outdoors. The property’s exterior is enhanced by armor stone landscaping and retaining walls, adding safety and curb appeal. Ideally located, this home is steps away from several parks, including Dunhill Park right across the street. You'll also appreciate the proximity to schools, shopping at Zehrs and Costco, as well as various dining options, gas stations, and coffee shops. Discover the potential and convenience of 1 Kipling Avenue—your ideal family home awaits. (id:42029)
Property Details
| MLS® Number | 40635335 |
| Property Type | Single Family |
| AmenitiesNearBy | Park, Public Transit, Schools, Shopping |
| CommunityFeatures | Community Centre |
| EquipmentType | Water Heater |
| ParkingSpaceTotal | 3 |
| RentalEquipmentType | Water Heater |
Building
| BathroomTotal | 3 |
| BedroomsAboveGround | 3 |
| BedroomsBelowGround | 1 |
| BedroomsTotal | 4 |
| Appliances | Dishwasher, Dryer, Refrigerator, Stove, Water Softener, Washer, Hood Fan, Window Coverings, Garage Door Opener |
| BasementDevelopment | Partially Finished |
| BasementType | Partial (partially Finished) |
| ConstructionStyleAttachment | Detached |
| CoolingType | Central Air Conditioning |
| ExteriorFinish | Brick, Vinyl Siding |
| FoundationType | Poured Concrete |
| HalfBathTotal | 1 |
| HeatingFuel | Natural Gas |
| HeatingType | Forced Air |
| SizeInterior | 1338 Sqft |
| Type | House |
| UtilityWater | Municipal Water |
Parking
| Attached Garage |
Land
| Acreage | No |
| LandAmenities | Park, Public Transit, Schools, Shopping |
| Sewer | Municipal Sewage System |
| SizeFrontage | 76 Ft |
| SizeTotalText | Under 1/2 Acre |
| ZoningDescription | R.1b |
Rooms
| Level | Type | Length | Width | Dimensions |
|---|---|---|---|---|
| Second Level | Bedroom | 11'2'' x 8'10'' | ||
| Second Level | Bedroom | 11'3'' x 9'11'' | ||
| Second Level | 4pc Bathroom | Measurements not available | ||
| Second Level | Primary Bedroom | 15'9'' x 11'8'' | ||
| Basement | Workshop | Measurements not available | ||
| Basement | Other | Measurements not available | ||
| Lower Level | Laundry Room | 10'10'' x 5'4'' | ||
| Lower Level | 4pc Bathroom | Measurements not available | ||
| Lower Level | Bedroom | 10'9'' x 9'8'' | ||
| Lower Level | Family Room | 20'11'' x 17'5'' | ||
| Main Level | 2pc Bathroom | Measurements not available | ||
| Main Level | Eat In Kitchen | 15'0'' x 13'8'' | ||
| Main Level | Dining Room | 11'4'' x 10'11'' | ||
| Main Level | Living Room | 16'11'' x 11'4'' |
https://www.realtor.ca/real-estate/27308415/1-kipling-avenue-guelph
Interested?
Contact us for more information
Katherine Dixon
Salesperson
824 Gordon Street
Guelph, Ontario N1G 1Y7



