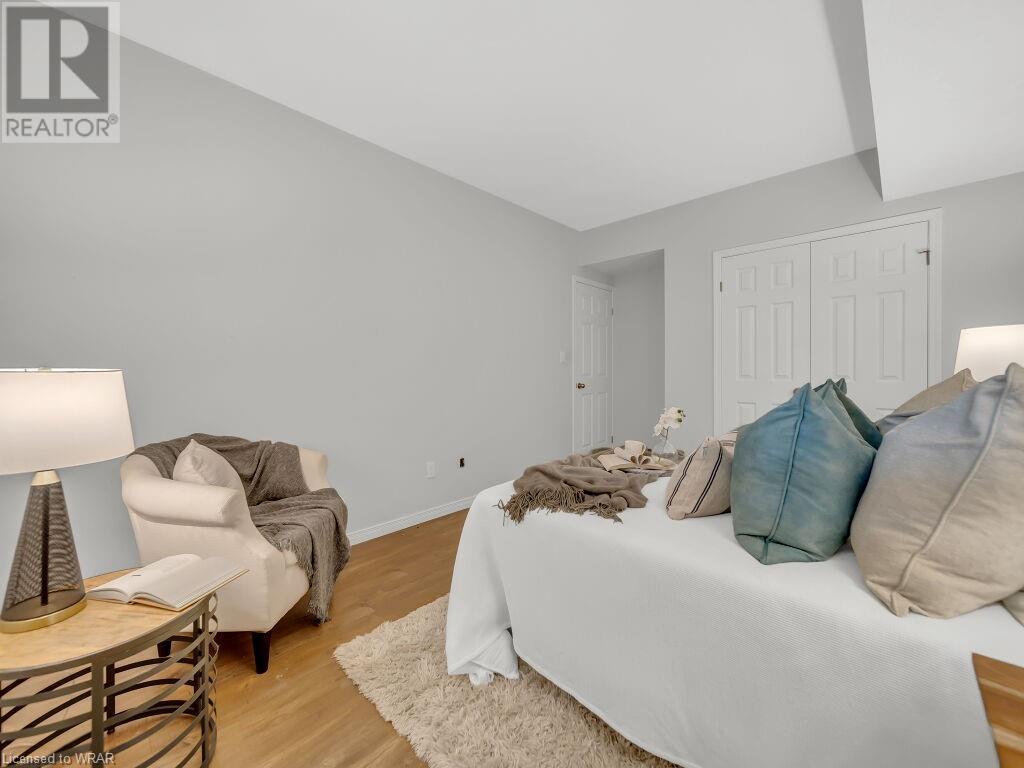235 Rachel Crescent Unit# H Kitchener, Ontario N2R 0E2
$449,900Maintenance, Landscaping, Property Management, Parking
$191.74 Monthly
Maintenance, Landscaping, Property Management, Parking
$191.74 MonthlyWelcome to this beautifully maintained 2-bedroom, 1-bathroom condo in the highly sought-after Huron Park area. Step inside to discover a bright and airy open-concept living space, where the kitchen, dining, and living areas seamlessly blend, perfect for both entertaining and everyday living. The kitchen features a spacious breakfast bar, ideal for morning coffee or casual meals. This carpet-free home boasts elegant flooring throughout, enhancing its modern and clean aesthetic. Large windows flood the space with natural light, creating a warm and inviting atmosphere in every room. Nestled in a vibrant community with parks, trails, and amenities nearby, this condo is not just a place to live but a place to thrive. Whether you're a first-time homebuyer, downsizer, or looking for an investment, this condo offers the perfect blend of comfort, style, and convenience. Don’t miss your chance to own a piece of this thriving neighborhood (id:42029)
Property Details
| MLS® Number | 40632408 |
| Property Type | Single Family |
| AmenitiesNearBy | Park, Public Transit, Schools, Shopping |
| EquipmentType | Water Heater |
| Features | Balcony |
| ParkingSpaceTotal | 1 |
| RentalEquipmentType | Water Heater |
Building
| BathroomTotal | 1 |
| BedroomsAboveGround | 2 |
| BedroomsTotal | 2 |
| Appliances | Dryer, Refrigerator, Stove, Washer |
| BasementType | None |
| ConstructedDate | 2013 |
| ConstructionStyleAttachment | Attached |
| CoolingType | Central Air Conditioning |
| ExteriorFinish | Brick, Vinyl Siding |
| FoundationType | Poured Concrete |
| HeatingFuel | Natural Gas |
| HeatingType | Forced Air |
| SizeInterior | 966 Sqft |
| Type | Row / Townhouse |
| UtilityWater | Municipal Water |
Land
| Acreage | No |
| LandAmenities | Park, Public Transit, Schools, Shopping |
| Sewer | Municipal Sewage System |
| ZoningDescription | R-8 |
Rooms
| Level | Type | Length | Width | Dimensions |
|---|---|---|---|---|
| Second Level | Bedroom | 8'1'' x 10'0'' | ||
| Second Level | Primary Bedroom | 11'3'' x 11'2'' | ||
| Second Level | 4pc Bathroom | Measurements not available | ||
| Main Level | Living Room | 12'9'' x 9'8'' | ||
| Main Level | Kitchen | 8'5'' x 9'5'' |
https://www.realtor.ca/real-estate/27290074/235-rachel-crescent-unit-h-kitchener
Interested?
Contact us for more information
Raj Marwah
Broker
83 Erb St.w.
Waterloo, Ontario N2L 6C2























