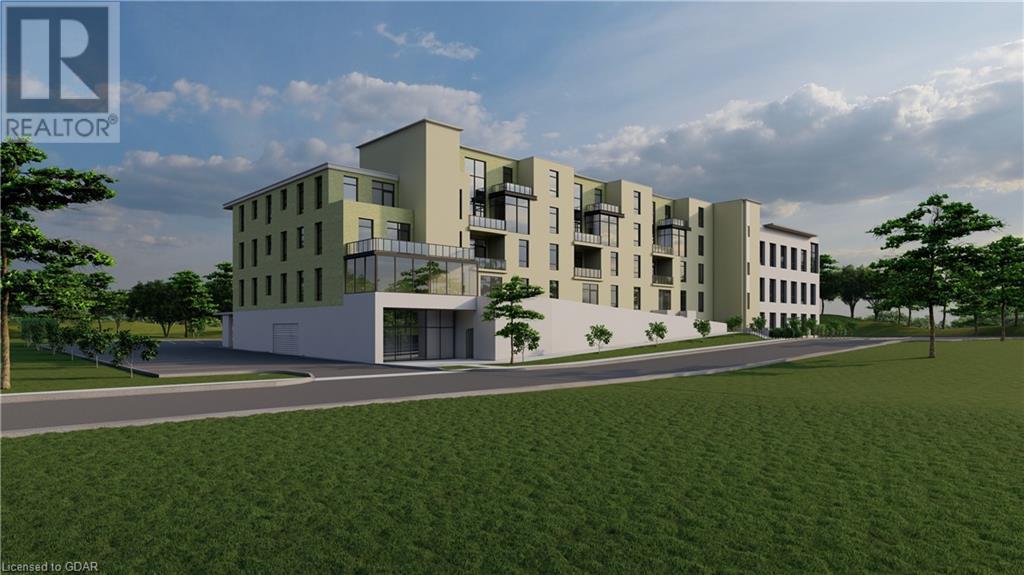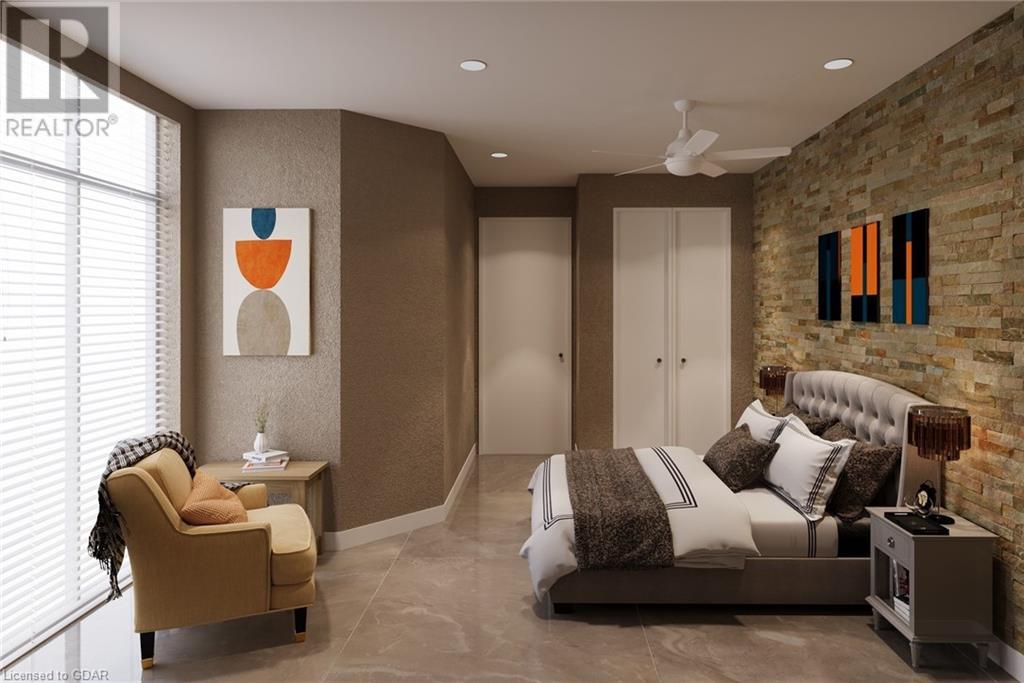1020 Goderich Street Unit# 301 Port Elgin, Ontario N0H 2C3
$595,000Maintenance, Insurance, Landscaping, Property Management, Parking
$495 Monthly
Maintenance, Insurance, Landscaping, Property Management, Parking
$495 MonthlyWelcome to Powerlink Residences, an exclusive boutique condominium in the rapidly growing community of Port Elgin. Designed for those seeking a convenient and connected lifestyle, Powerlink offers exceptional benefits and flexibility. Enjoy living, working, shopping, dining, and recreation all in one vibrant location within beautiful Saugeen Shores. This architecturally stunning building features 18 modern suites ranging from 1,200 to 1,830 square feet. Each suite boasts open floor plans, two bedrooms, two bathrooms, master en-suites, walk-in closets, an optional three-bedroom loft, in-suite laundry, and private balconies. Luxurious finishes include quartz countertops, full tile showers and tubs, contemporary trim details, and high-efficiency lighting, heating, and cooling. Additionally, each unit is fully customizable to meet your unique preferences and lifestyle needs. Building amenities include covered parking, secure entry, a state-of-the-art elevator, storage lockers, and a large multi-use area. Residents will benefit from seamless access to Powerlink Offices on-site. Condo fees cover building insurance, maintenance, common elements, garbage removal, landscaping, management, parking, roof, snow removal, and window care. With projected occupancy in Fall 2025, Powerlink Residences is just a 20-minute drive from Bruce Power. This exceptional development offers unmatched quality at an unbeatable price point in Saugeen Shores. Don’t miss your chance to be part of this extraordinary living experience! (id:42029)
Property Details
| MLS® Number | 40621358 |
| Property Type | Single Family |
| AmenitiesNearBy | Playground, Schools, Shopping |
| CommunicationType | High Speed Internet |
| CommunityFeatures | Community Centre |
| Features | Southern Exposure, Balcony, Paved Driveway |
| ParkingSpaceTotal | 1 |
| StorageType | Locker |
Building
| BathroomTotal | 2 |
| BedroomsAboveGround | 2 |
| BedroomsTotal | 2 |
| Amenities | Party Room |
| BasementType | None |
| ConstructedDate | 2024 |
| ConstructionStyleAttachment | Attached |
| CoolingType | Central Air Conditioning |
| ExteriorFinish | Stone, Stucco |
| FireProtection | Smoke Detectors |
| FoundationType | Insulated Concrete Forms |
| HeatingFuel | Natural Gas |
| HeatingType | Forced Air |
| StoriesTotal | 1 |
| SizeInterior | 1223 Sqft |
| Type | Apartment |
| UtilityWater | Municipal Water |
Parking
| Attached Garage | |
| Covered | |
| Visitor Parking |
Land
| AccessType | Road Access, Highway Access |
| Acreage | No |
| LandAmenities | Playground, Schools, Shopping |
| LandscapeFeatures | Landscaped |
| Sewer | Municipal Sewage System |
| ZoningDescription | Hc-28 |
Rooms
| Level | Type | Length | Width | Dimensions |
|---|---|---|---|---|
| Main Level | Full Bathroom | 6'10'' x 6'10'' | ||
| Main Level | 3pc Bathroom | 6'10'' x 8'2'' | ||
| Main Level | Bedroom | 12'3'' x 12'5'' | ||
| Main Level | Bedroom | 15'8'' x 12'3'' | ||
| Main Level | Living Room/dining Room | 28'3'' x 23'5'' |
Utilities
| Cable | Available |
| Electricity | Available |
| Natural Gas | Available |
| Telephone | Available |
https://www.realtor.ca/real-estate/27268981/1020-goderich-street-unit-301-port-elgin
Interested?
Contact us for more information
Nick Bergmann
Salesperson
#1800x - 130 King Street West
Toronto, Ontario M5X 1E3












