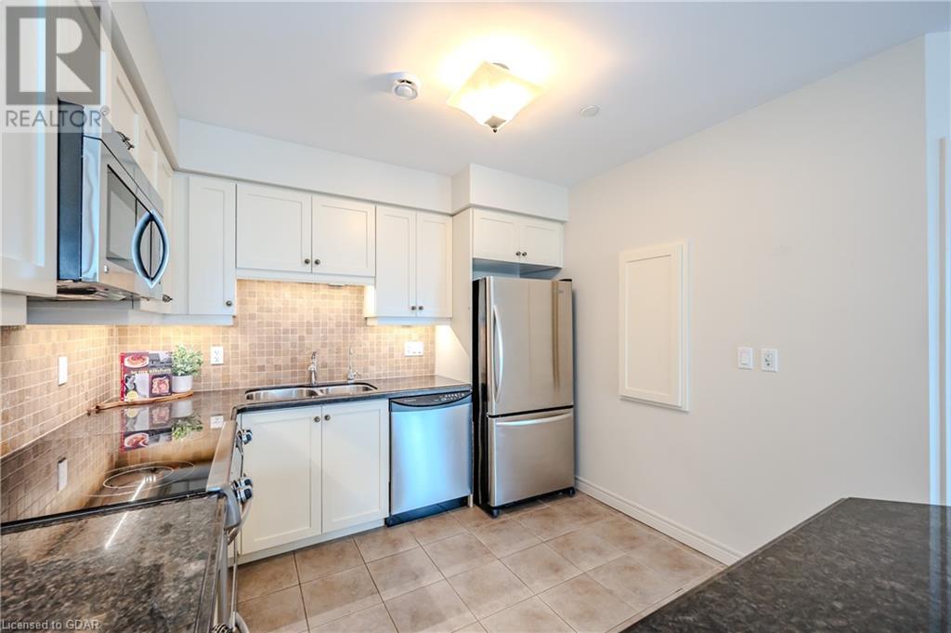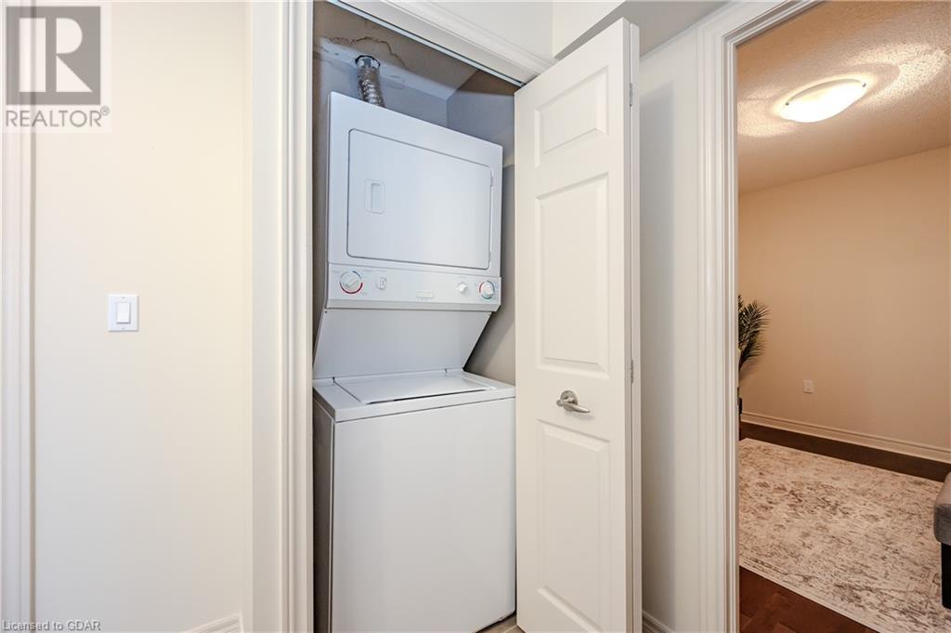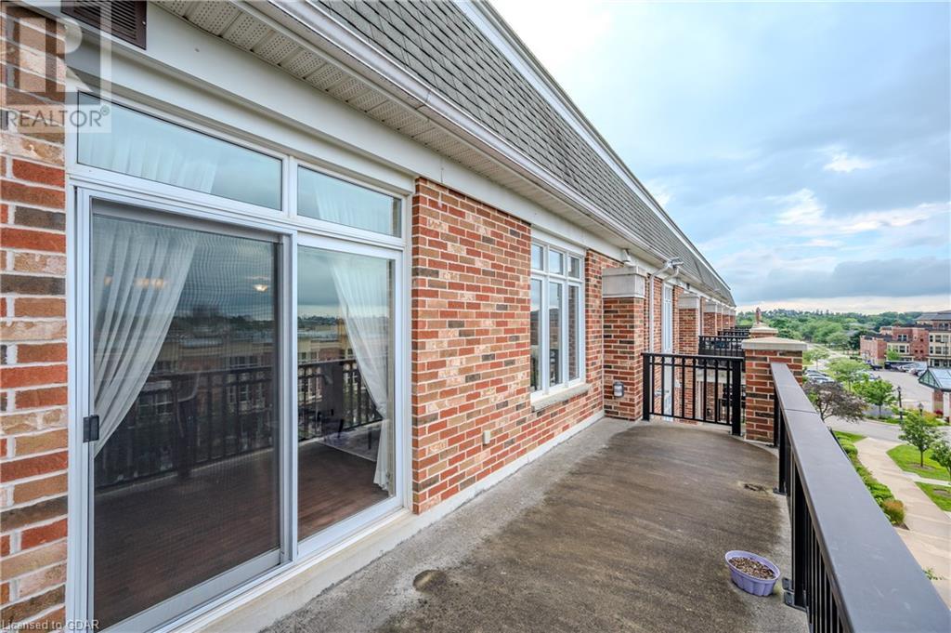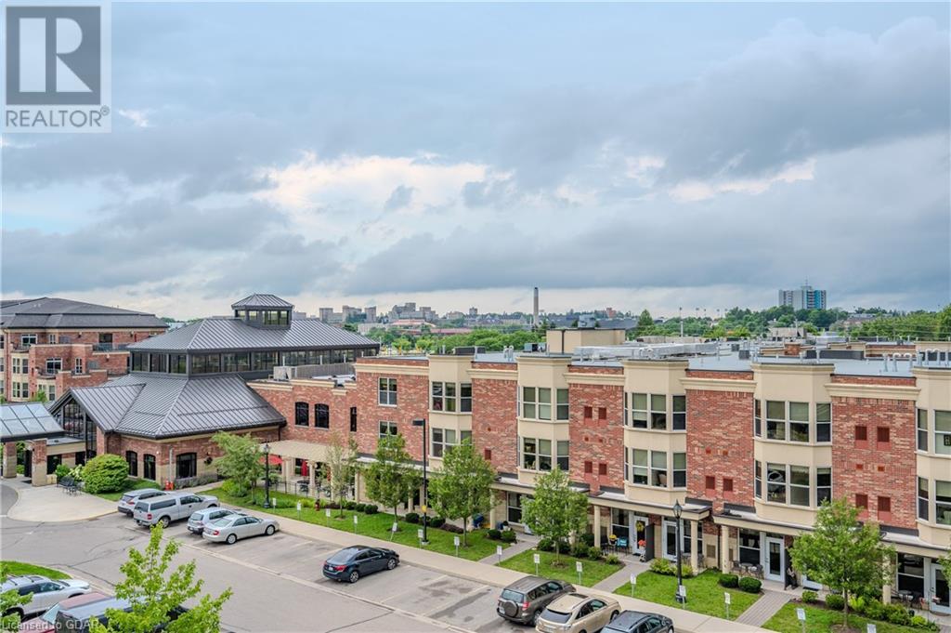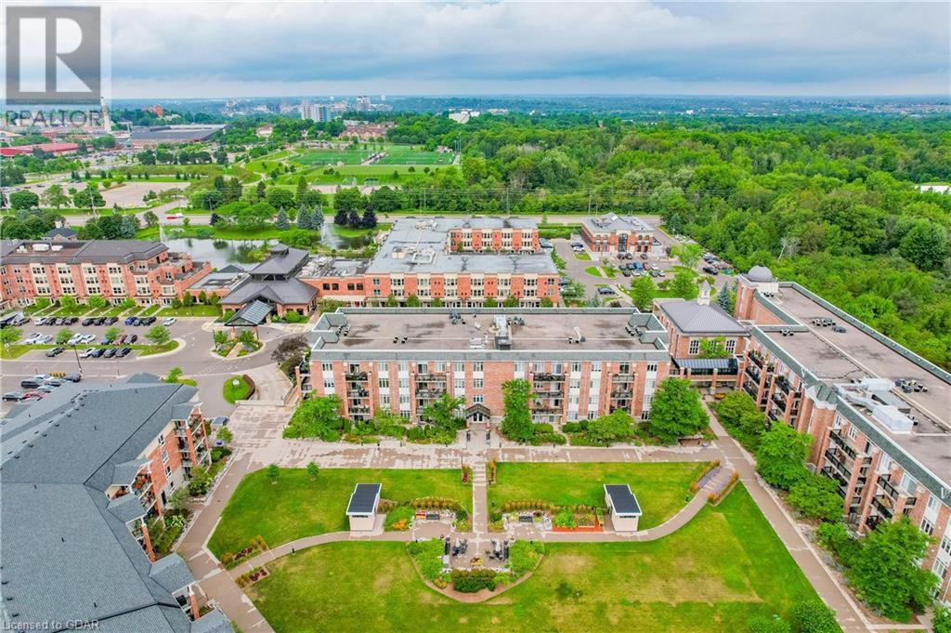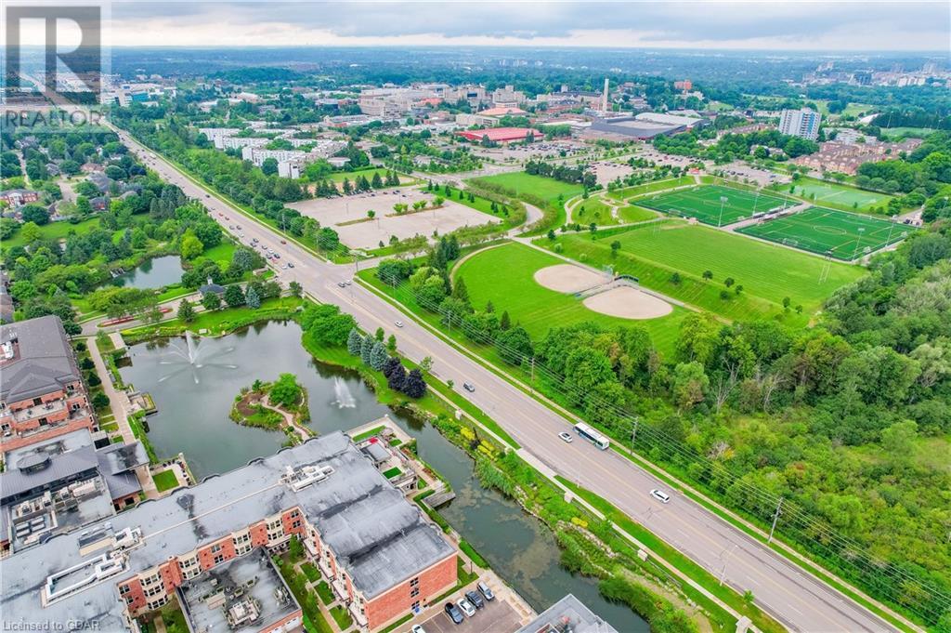65 Bayberry Drive Unit# 406 Guelph, Ontario N1G 5K8
$624,900Maintenance, Insurance, Common Area Maintenance, Landscaping, Property Management
$1,482.31 Monthly
Maintenance, Insurance, Common Area Maintenance, Landscaping, Property Management
$1,482.31 MonthlyCome and see where elegance meets easy living. This stunning top-floor one-bedroom with a den condo boasts top-of-the-line finishes, including two beautiful bathrooms, hardwood and ceramic floors, granite countertops, and stainless steel appliances—this unit has it all. The spacious primary bedroom features a beautifully tiled ensuite with an upgraded shower and vanity. The naturally light-filled open-concept living and dining room opens onto a huge balcony overlooking the spectacular arboretum. The owned parking space for this condo is conveniently located near the elevator. As an added bonus, this condo has been designed with accessibility in mind. Residents of the Arboretum enjoy some of the best facilities in Guelph, including an indoor swimming pool, exercise rooms, party rooms, and a private library, to name a few. This condo is a must-see for anyone looking to enjoy an easy-living lifestyle. (id:42029)
Property Details
| MLS® Number | 40626759 |
| Property Type | Single Family |
| AmenitiesNearBy | Park, Public Transit |
| CommunityFeatures | Quiet Area, Community Centre |
| Features | Balcony, Automatic Garage Door Opener |
| ParkingSpaceTotal | 1 |
| PoolType | Indoor Pool |
| StorageType | Locker |
Building
| BathroomTotal | 2 |
| BedroomsAboveGround | 1 |
| BedroomsBelowGround | 1 |
| BedroomsTotal | 2 |
| Amenities | Exercise Centre, Party Room |
| Appliances | Dishwasher, Dryer, Freezer, Microwave, Refrigerator, Water Meter, Washer, Window Coverings |
| BasementType | None |
| ConstructionMaterial | Concrete Block, Concrete Walls |
| ConstructionStyleAttachment | Attached |
| CoolingType | Central Air Conditioning |
| ExteriorFinish | Brick, Concrete |
| FireProtection | Smoke Detectors, Alarm System |
| HalfBathTotal | 1 |
| HeatingFuel | Natural Gas |
| HeatingType | Forced Air |
| StoriesTotal | 1 |
| SizeInterior | 1202 Sqft |
| Type | Apartment |
| UtilityWater | Municipal Water |
Parking
| Underground | |
| Covered |
Land
| AccessType | Highway Nearby |
| Acreage | No |
| LandAmenities | Park, Public Transit |
| LandscapeFeatures | Lawn Sprinkler |
| Sewer | Municipal Sewage System |
| ZoningDescription | Rm.6-6 |
Rooms
| Level | Type | Length | Width | Dimensions |
|---|---|---|---|---|
| Main Level | Utility Room | 5'6'' x 5'2'' | ||
| Main Level | Living Room | 18'0'' x 13'11'' | ||
| Main Level | Kitchen | 12'8'' x 11'4'' | ||
| Main Level | Foyer | 6'9'' x 6'9'' | ||
| Main Level | Dining Room | 19'9'' x 8'7'' | ||
| Main Level | Den | 8'1'' x 11'5'' | ||
| Main Level | Bedroom | 16'5'' x 12'2'' | ||
| Main Level | 3pc Bathroom | 5'4'' x 8'5'' | ||
| Main Level | 2pc Bathroom | 5'4'' x 5'11'' |
https://www.realtor.ca/real-estate/27256455/65-bayberry-drive-unit-406-guelph
Interested?
Contact us for more information
Andra Arnold
Broker
118 Main Street
Rockwood, Ontario N0B 2K0





















