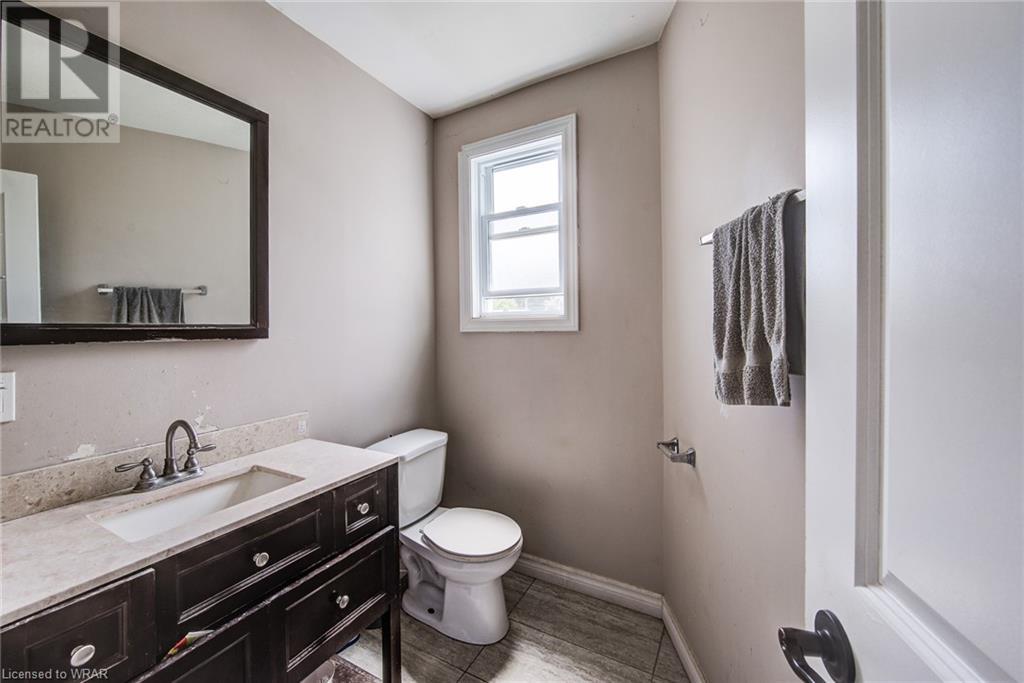60 Elmsdale Drive Unit# 36 Kitchener, Ontario N2E 2G4
$550,000Maintenance, Common Area Maintenance, Landscaping, Property Management, Water
$492.84 Monthly
Maintenance, Common Area Maintenance, Landscaping, Property Management, Water
$492.84 MonthlyAre you a first time home buyer looking for an ideal location with space close to shopping in the heart of West Kitchener? Are you a family looking for a walkout basement, access to a splash pad for the kids, a community pool and central close to all shops and highway access at an affordable price? Look no further. This home features a garage and parking for 2 with access to visitor parking for guests along with easy and close access to public transit if you have a growing family that needs transportation. Utilize the wonderful gas fireplace for heating in the colder months and cost savings! (id:42029)
Property Details
| MLS® Number | 40629251 |
| Property Type | Single Family |
| AmenitiesNearBy | Park, Public Transit, Schools |
| CommunityFeatures | High Traffic Area, Quiet Area, Community Centre, School Bus |
| EquipmentType | Water Heater |
| Features | Paved Driveway |
| ParkingSpaceTotal | 2 |
| PoolType | Pool |
| RentalEquipmentType | Water Heater |
Building
| BathroomTotal | 2 |
| BedroomsAboveGround | 3 |
| BedroomsTotal | 3 |
| Appliances | Dryer, Refrigerator, Stove, Washer |
| ArchitecturalStyle | 3 Level |
| BasementDevelopment | Finished |
| BasementType | Full (finished) |
| ConstructionStyleAttachment | Attached |
| CoolingType | Central Air Conditioning |
| ExteriorFinish | Brick, Vinyl Siding |
| FireplacePresent | Yes |
| FireplaceTotal | 1 |
| HalfBathTotal | 1 |
| HeatingFuel | Electric |
| StoriesTotal | 3 |
| SizeInterior | 1629 Sqft |
| Type | Row / Townhouse |
| UtilityWater | Municipal Water |
Parking
| Detached Garage |
Land
| AccessType | Highway Access, Highway Nearby |
| Acreage | No |
| LandAmenities | Park, Public Transit, Schools |
| Sewer | Municipal Sewage System |
| ZoningDescription | R5 |
Rooms
| Level | Type | Length | Width | Dimensions |
|---|---|---|---|---|
| Second Level | Living Room | 19'1'' x 18'3'' | ||
| Second Level | Kitchen | 12'0'' x 11'7'' | ||
| Second Level | Dining Room | 10'1'' x 9'1'' | ||
| Second Level | 2pc Bathroom | Measurements not available | ||
| Third Level | Primary Bedroom | 15'9'' x 12'0'' | ||
| Third Level | Bedroom | 12'0'' x 9'11'' | ||
| Third Level | Bedroom | 9'7'' x 10'11'' | ||
| Third Level | 4pc Bathroom | Measurements not available | ||
| Main Level | Recreation Room | 18'10'' x 14'9'' | ||
| Main Level | Foyer | 12'8'' x 8'6'' |
https://www.realtor.ca/real-estate/27251921/60-elmsdale-drive-unit-36-kitchener
Interested?
Contact us for more information
Sam Abdallah
Salesperson
640 Riverbend Dr.
Kitchener, Ontario N2K 3S2
































