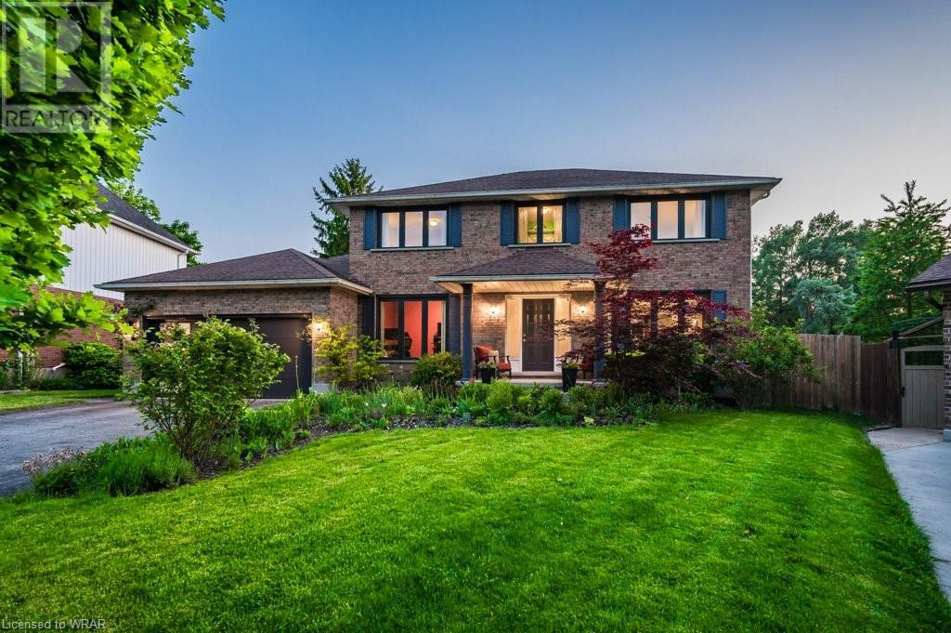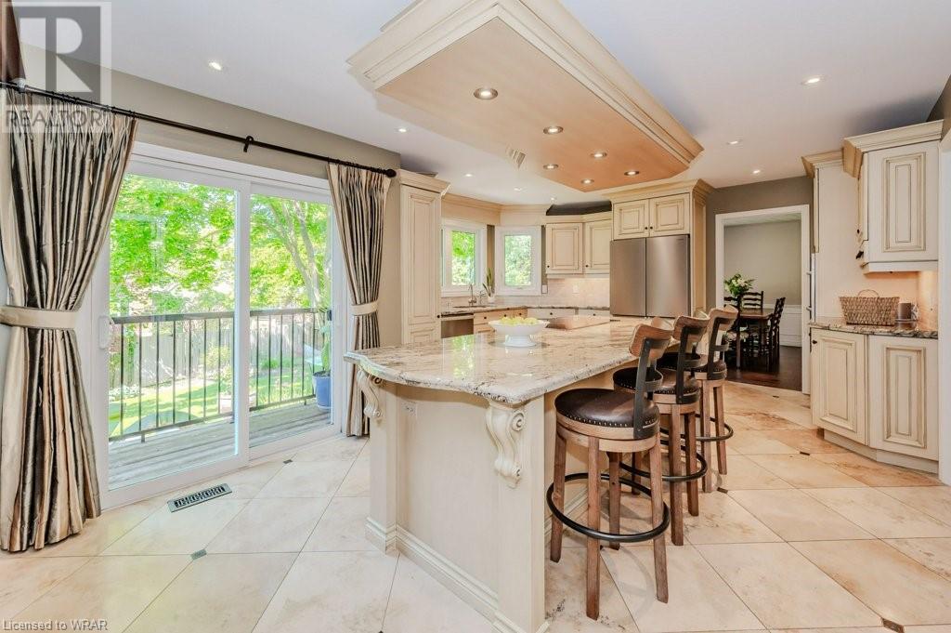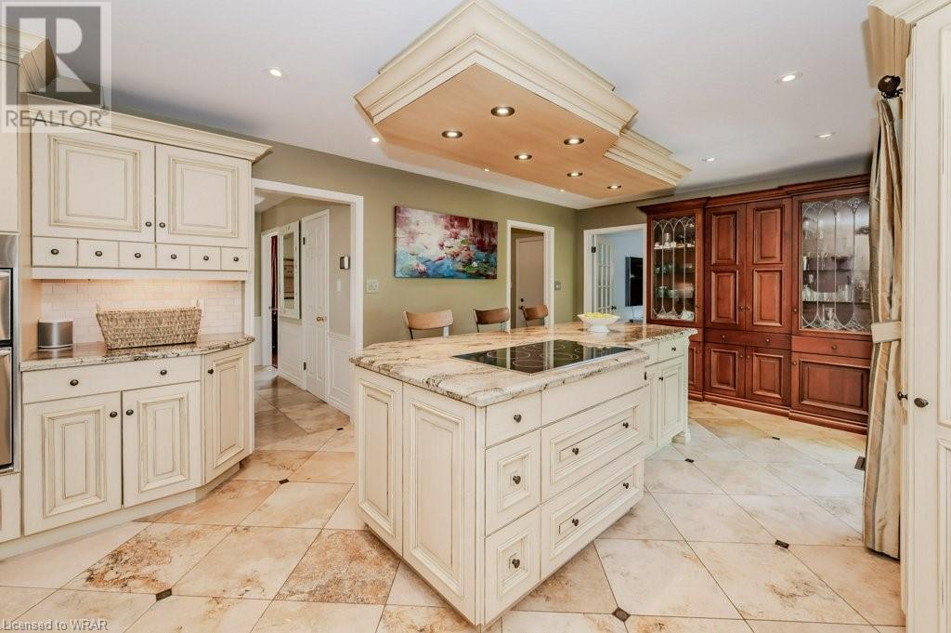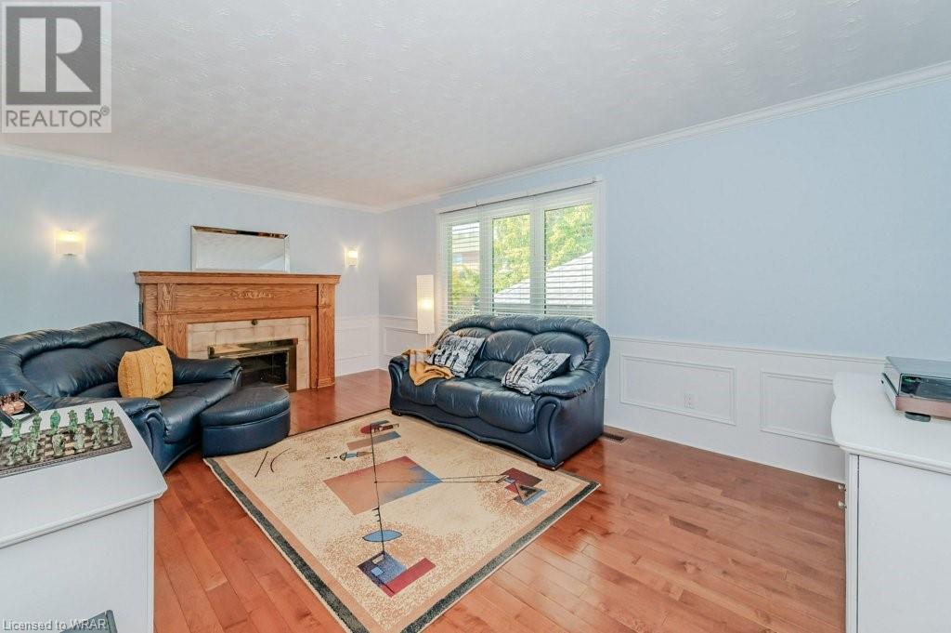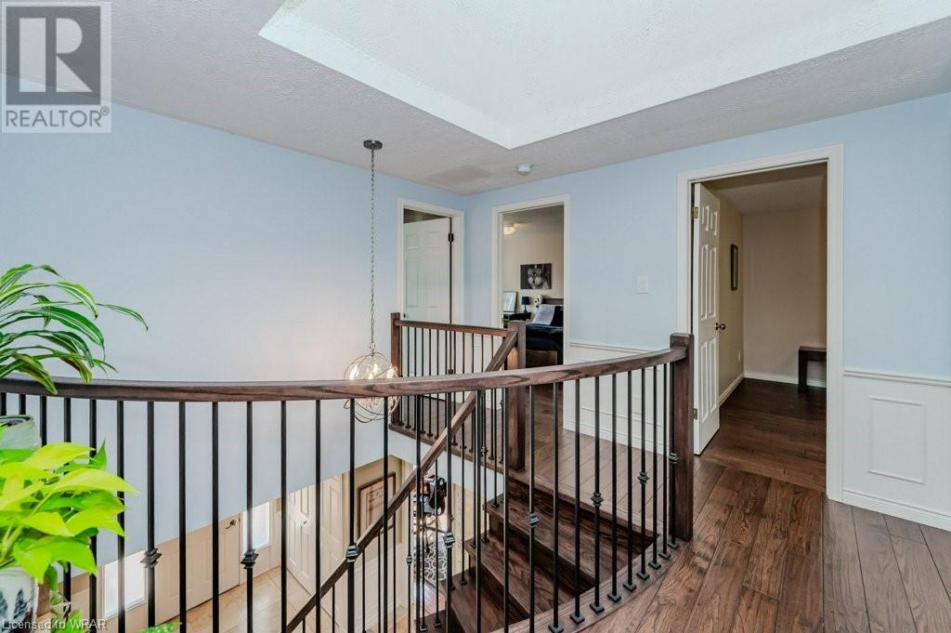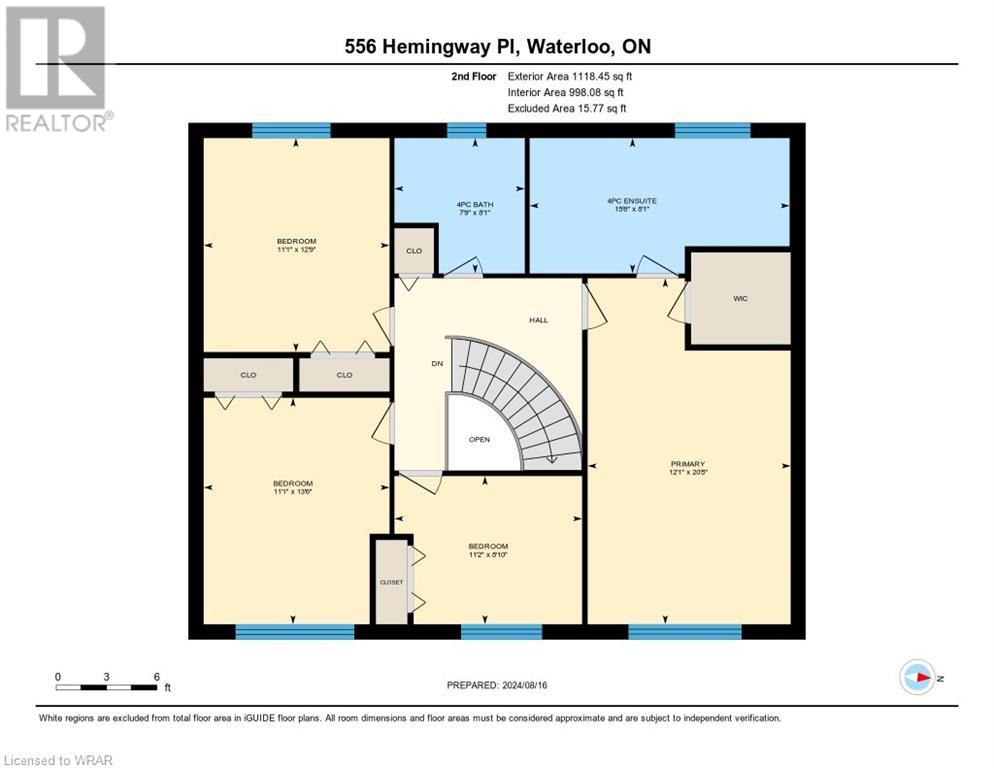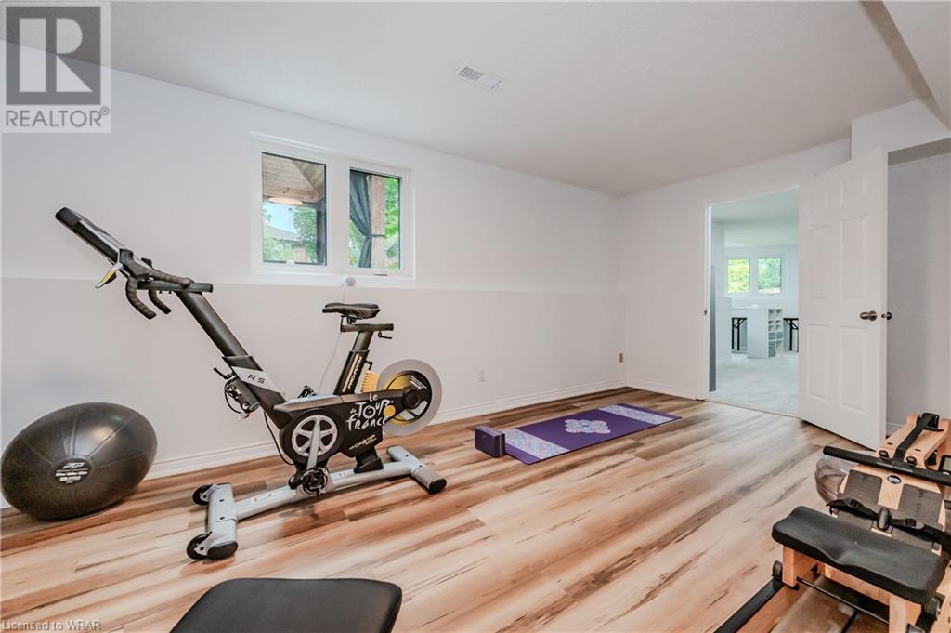556 Hemingway Place Waterloo, Ontario N2T 1Z5
$1,690,000
One of Waterloo's favourite neighbourhoods, nestled in a wonderful cul de sac is this beauty! Over 3800 square feet of living space! Steps from bike and walking trails. A backyard oasis, featuring a lovely heated in ground pool, updated 2022 pool liner. Newer heater and equipment. Protective metal and glass fencing around the pool. Custom built gazebo with power and lighting. Wonderful stone landscaped walk way and steps. Lovely landscaping. Fully fenced rear yard. Beautifully maintained 5 bedroom home, featuring. stunning newer hardwood floors. Grand circular staircase installed , open to the second level. A newer skylight has been installed with automated blinds. Newly installed broadloom in the recroom. Spacious 4 bedrooms on the second level. Primary suite features a walk in closet and 2017, completed renovated 4pc., spa like ensuite! Recently painted home. 3.5 baths, 2021 garage door. 2019 windows with reflective coating. 2022 french doors , 2021 furnace and air conditioner. This is not to be missed on your house search! (id:42029)
Property Details
| MLS® Number | 40626163 |
| Property Type | Single Family |
| AmenitiesNearBy | Park, Playground, Public Transit, Schools, Shopping |
| CommunityFeatures | Quiet Area, Community Centre, School Bus |
| EquipmentType | Water Heater |
| Features | Cul-de-sac, Paved Driveway, Skylight, Gazebo, Sump Pump |
| ParkingSpaceTotal | 4 |
| PoolType | Inground Pool |
| RentalEquipmentType | Water Heater |
Building
| BathroomTotal | 4 |
| BedroomsAboveGround | 4 |
| BedroomsBelowGround | 1 |
| BedroomsTotal | 5 |
| Appliances | Central Vacuum, Dishwasher, Dryer, Garburator, Oven - Built-in, Refrigerator, Stove, Water Softener, Washer, Microwave Built-in, Window Coverings, Garage Door Opener |
| ArchitecturalStyle | 2 Level |
| BasementDevelopment | Finished |
| BasementType | Full (finished) |
| ConstructedDate | 1986 |
| ConstructionStyleAttachment | Detached |
| CoolingType | Central Air Conditioning |
| ExteriorFinish | Concrete, Vinyl Siding |
| FoundationType | Poured Concrete |
| HalfBathTotal | 1 |
| HeatingFuel | Natural Gas |
| HeatingType | Forced Air |
| StoriesTotal | 2 |
| SizeInterior | 3832.8 Sqft |
| Type | House |
| UtilityWater | Municipal Water |
Parking
| Attached Garage |
Land
| Acreage | No |
| FenceType | Fence |
| LandAmenities | Park, Playground, Public Transit, Schools, Shopping |
| LandscapeFeatures | Landscaped |
| Sewer | Municipal Sewage System |
| SizeFrontage | 47 Ft |
| SizeTotalText | Under 1/2 Acre |
| ZoningDescription | Sr2 |
Rooms
| Level | Type | Length | Width | Dimensions |
|---|---|---|---|---|
| Second Level | 4pc Bathroom | 8'1'' x 7'9'' | ||
| Second Level | Bedroom | 8'10'' x 11'2'' | ||
| Second Level | Bedroom | 12'9'' x 11'11'' | ||
| Second Level | Bedroom | 13'6'' x 11'11'' | ||
| Second Level | Full Bathroom | 15'6'' x 8'1'' | ||
| Second Level | Primary Bedroom | 20'8'' x 12'1'' | ||
| Basement | Utility Room | 16'7'' x 11'2'' | ||
| Basement | Cold Room | 10'2'' x 4'5'' | ||
| Lower Level | Recreation Room | 33'2'' x 31'7'' | ||
| Lower Level | 3pc Bathroom | 7'7'' x 6'' | ||
| Lower Level | Bedroom | 19'3'' x 10'1'' | ||
| Main Level | 2pc Bathroom | 7'5'' x 2'8'' | ||
| Main Level | Laundry Room | 8'6'' x 7'5'' | ||
| Main Level | Kitchen | 20'7'' x 15'1'' | ||
| Main Level | Family Room | 17'1'' x 11'9'' | ||
| Main Level | Dining Room | 13'1'' x 11'0'' | ||
| Main Level | Living Room | 18'6'' x 12'1'' | ||
| Main Level | Office | 11'6'' x 9'4'' | ||
| Main Level | Foyer | 9'0'' x 8'4'' |
https://www.realtor.ca/real-estate/27240373/556-hemingway-place-waterloo
Interested?
Contact us for more information
Bess Assimacopoulos-Markou
Salesperson
83 Erb Street W, Suite B
Waterloo, Ontario N2L 6C2


