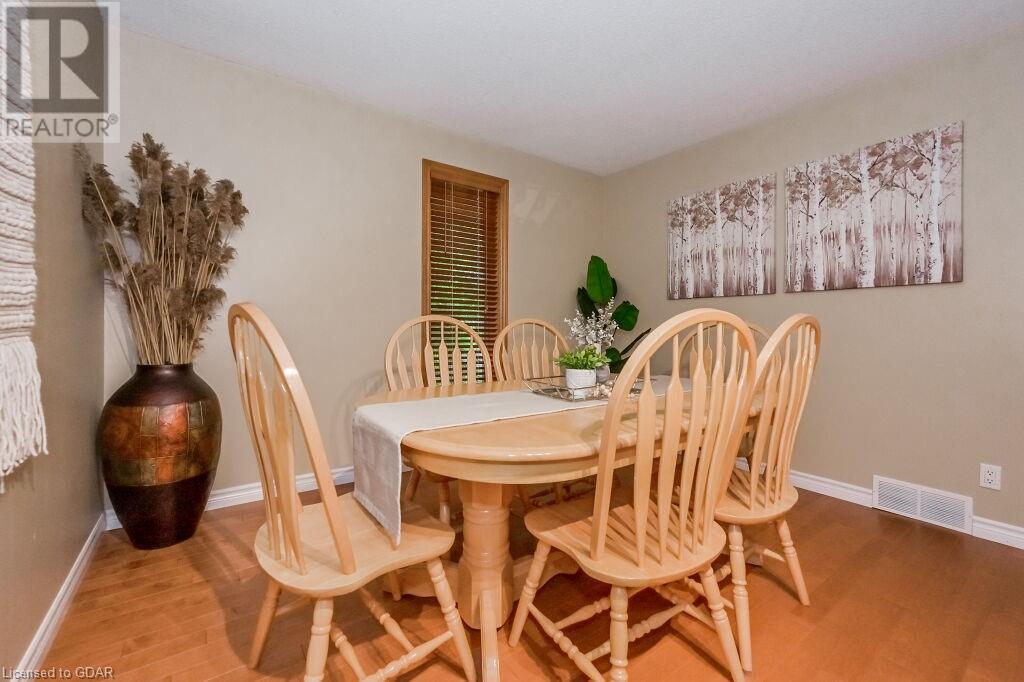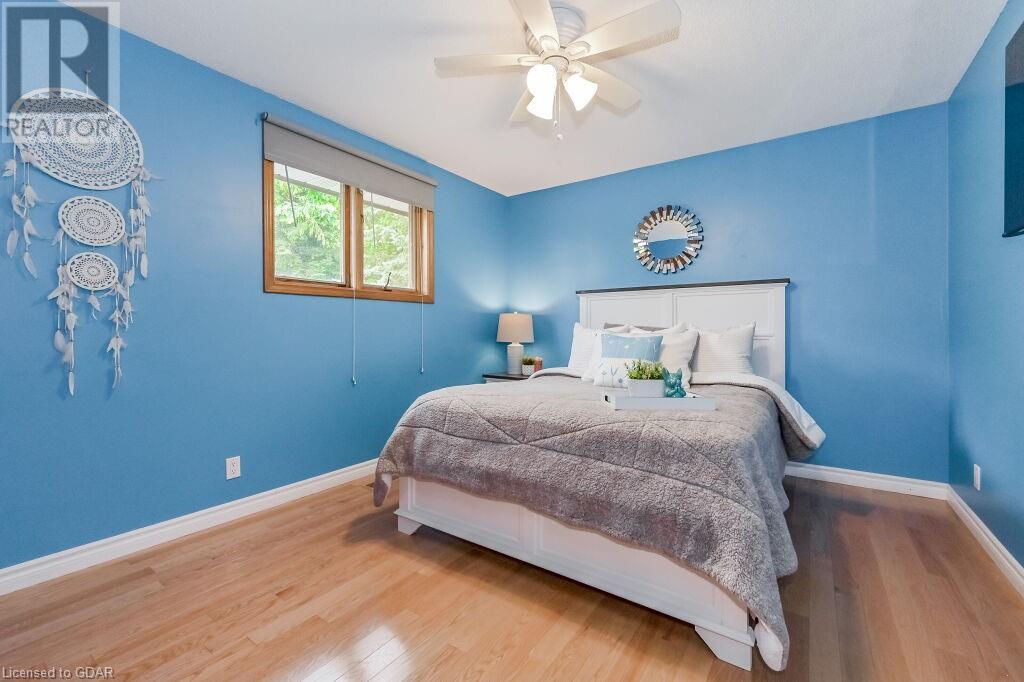7678 Eighth Line Guelph, Ontario N1H 6J2
$1,100,000
Spectacular views of the countryside, situated on near ½ acre, just minutes north of Guelph, this custom built home is your escape from the hustle and bustle of the city. Fall in love with the outdoors, surrounding views of rolling countryside and the perfect balance of space for the growing family, relaxation and room for the toys. You’ll be impressed with generous sized rooms and storage throughout this home, and it’s 2 car garage and driveway space. The main floor boasts large eat-in kitchen, open concept living room with gas fireplace, formal dining room (den or office), French doors inside front door to home office and main floor mudroom/laundry. Upstairs are 3 incredibly spacious bedrooms, master with ensuite and walk-in closet and added 4-piece bathroom. Downstairs is additional bedroom with walk-in closet, large rec room (currently a 5th bedroom) with gas fireplace, workout room and cold cellar. Many recent updates include Superior steel roof (‘2021), hot tub (‘2021), new flooring, well pump (‘2020) and more. This home has made long lasting memories and is ready to pass the torch to you and your family to enjoy and make your own. (id:42029)
Property Details
| MLS® Number | 40622426 |
| Property Type | Single Family |
| AmenitiesNearBy | Golf Nearby, Hospital, Park, Place Of Worship, Schools, Shopping |
| CommunityFeatures | Quiet Area, Community Centre, School Bus |
| EquipmentType | Propane Tank |
| Features | Southern Exposure, Backs On Greenbelt, Conservation/green Belt, Paved Driveway, Country Residential, Sump Pump, Automatic Garage Door Opener |
| ParkingSpaceTotal | 8 |
| RentalEquipmentType | Propane Tank |
| Structure | Shed, Porch |
Building
| BathroomTotal | 3 |
| BedroomsAboveGround | 3 |
| BedroomsBelowGround | 1 |
| BedroomsTotal | 4 |
| Appliances | Central Vacuum, Dishwasher, Dryer, Refrigerator, Stove, Water Softener, Washer, Hood Fan, Window Coverings, Garage Door Opener, Hot Tub |
| ArchitecturalStyle | 2 Level |
| BasementDevelopment | Finished |
| BasementType | Full (finished) |
| ConstructedDate | 1988 |
| ConstructionMaterial | Wood Frame |
| ConstructionStyleAttachment | Detached |
| CoolingType | Central Air Conditioning |
| ExteriorFinish | Brick, Wood |
| FireplaceFuel | Propane |
| FireplacePresent | Yes |
| FireplaceTotal | 2 |
| FireplaceType | Other - See Remarks |
| Fixture | Ceiling Fans |
| FoundationType | Poured Concrete |
| HalfBathTotal | 1 |
| HeatingFuel | Propane |
| HeatingType | Forced Air |
| StoriesTotal | 2 |
| SizeInterior | 2150 Sqft |
| Type | House |
| UtilityWater | Drilled Well |
Parking
| Attached Garage |
Land
| Acreage | No |
| FenceType | Partially Fenced |
| LandAmenities | Golf Nearby, Hospital, Park, Place Of Worship, Schools, Shopping |
| Sewer | Septic System |
| SizeDepth | 160 Ft |
| SizeFrontage | 125 Ft |
| SizeTotalText | Under 1/2 Acre |
| ZoningDescription | Rur Res(a) |
Rooms
| Level | Type | Length | Width | Dimensions |
|---|---|---|---|---|
| Second Level | Primary Bedroom | 17'3'' x 13'3'' | ||
| Second Level | 4pc Bathroom | Measurements not available | ||
| Second Level | Bedroom | 11'5'' x 11'4'' | ||
| Second Level | Bedroom | 12'5'' x 10'9'' | ||
| Second Level | Full Bathroom | Measurements not available | ||
| Basement | Den | 12'2'' x 10'5'' | ||
| Basement | Bedroom | 17'9'' x 10'3'' | ||
| Basement | Recreation Room | 25'1'' x 10'8'' | ||
| Main Level | Laundry Room | 9'0'' x 8'2'' | ||
| Main Level | 2pc Bathroom | Measurements not available | ||
| Main Level | Office | 11'2'' x 18'8'' | ||
| Main Level | Dining Room | 11'5'' x 10'8'' | ||
| Main Level | Kitchen | 19'6'' x 11'3'' | ||
| Main Level | Living Room | 18'10'' x 12'11'' |
https://www.realtor.ca/real-estate/27188651/7678-eighth-line-guelph
Interested?
Contact us for more information
Carolyn Sullivan
Salesperson
135 St David Street South Unit 6
Fergus, Ontario N1M 2L4




















































