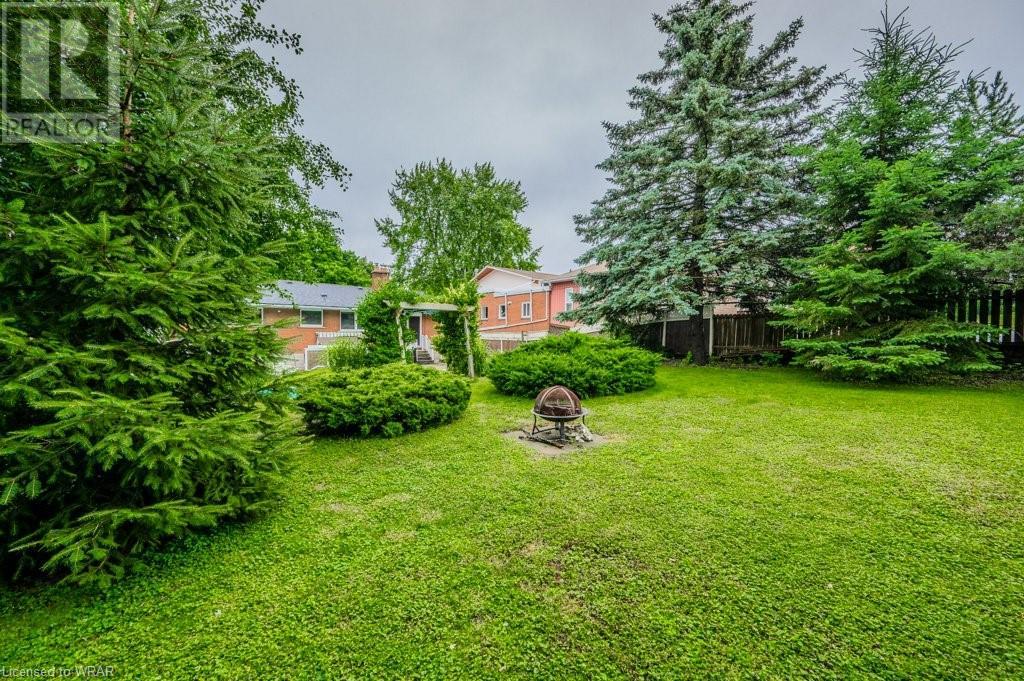594 Greenbrook Drive Kitchener, Ontario N2M 4K6
$799,900
Welcome to this charming raised bungalow located in the desirable Forest Hill neighbourhood. This unique property offers great curb appeal and endless potential for your renovation ideas. Featuring 3 bedrooms on the main floor , 2 bathrooms, and excellent in-law potential offering a separate entrance with walkup from a fully finished basement. This home is perfect for a growing family or those looking for additional living space. The property boasts plenty of parking for up to 5 vehicles. The home has a spacious rear yard lot with a separate WORKSHOP with hydro , an inground POOL, and a private fenced rear yard, providing ample space for outdoor activities and relaxation. Conveniently located near shopping amenities, schools, and the expressway, this home offers both comfort and convenience for its residents. Don't miss out on the opportunity to make this unique property your own and create the home of your dreams in this wonderful neighbourhood community. (id:42029)
Property Details
| MLS® Number | 40619347 |
| Property Type | Single Family |
| AmenitiesNearBy | Hospital, Park, Place Of Worship, Public Transit, Schools, Shopping |
| EquipmentType | Water Heater |
| Features | Paved Driveway |
| ParkingSpaceTotal | 5 |
| PoolType | Inground Pool |
| RentalEquipmentType | Water Heater |
| Structure | Workshop |
Building
| BathroomTotal | 2 |
| BedroomsAboveGround | 3 |
| BedroomsTotal | 3 |
| Appliances | Dryer, Refrigerator, Stove, Water Softener, Washer |
| ArchitecturalStyle | Raised Bungalow |
| BasementDevelopment | Finished |
| BasementType | Full (finished) |
| ConstructedDate | 1965 |
| ConstructionStyleAttachment | Detached |
| CoolingType | Central Air Conditioning |
| ExteriorFinish | Aluminum Siding, Brick |
| FireplaceFuel | Wood |
| FireplacePresent | Yes |
| FireplaceTotal | 1 |
| FireplaceType | Other - See Remarks |
| FoundationType | Poured Concrete |
| HalfBathTotal | 1 |
| StoriesTotal | 1 |
| SizeInterior | 2625 Sqft |
| Type | House |
| UtilityWater | Municipal Water |
Parking
| Attached Garage |
Land
| AccessType | Road Access, Highway Access, Highway Nearby |
| Acreage | No |
| FenceType | Fence |
| LandAmenities | Hospital, Park, Place Of Worship, Public Transit, Schools, Shopping |
| Sewer | Municipal Sewage System |
| SizeDepth | 180 Ft |
| SizeFrontage | 63 Ft |
| SizeTotalText | Under 1/2 Acre |
| ZoningDescription | R2a |
Rooms
| Level | Type | Length | Width | Dimensions |
|---|---|---|---|---|
| Basement | Storage | 3'8'' x 3'8'' | ||
| Basement | Storage | 6'5'' x 5'0'' | ||
| Basement | Recreation Room | 14'4'' x 19'5'' | ||
| Basement | Mud Room | 9'2'' x 5'3'' | ||
| Basement | Laundry Room | 17'8'' x 16'11'' | ||
| Basement | Family Room | 27'7'' x 12'5'' | ||
| Basement | 2pc Bathroom | 4'1'' x 4'11'' | ||
| Main Level | Living Room | 22'2'' x 19'7'' | ||
| Main Level | Kitchen | 11'11'' x 8'11'' | ||
| Main Level | Dining Room | 17'0'' x 12'10'' | ||
| Main Level | Bedroom | 11'7'' x 13'6'' | ||
| Main Level | Bedroom | 12'2'' x 8'6'' | ||
| Main Level | Bedroom | 12'2'' x 9'0'' | ||
| Main Level | 5pc Bathroom | 11'6'' x 6'7'' |
https://www.realtor.ca/real-estate/27162019/594-greenbrook-drive-kitchener
Interested?
Contact us for more information
Sean Strongman
Broker of Record
1803-17 Barrel Yards Blvd.
Waterloo, Ontario N2L 0E4
Lucy Christine Wehrle
Broker
1803-17 Barrel Yards Blvd.
Waterloo, Ontario N2L 0E4
















































