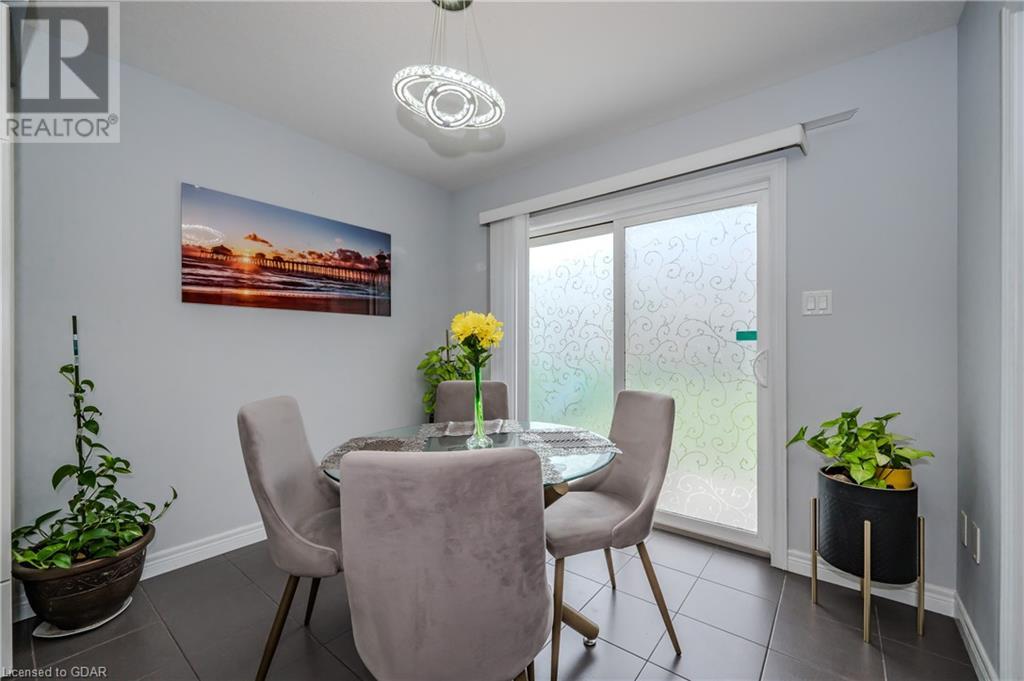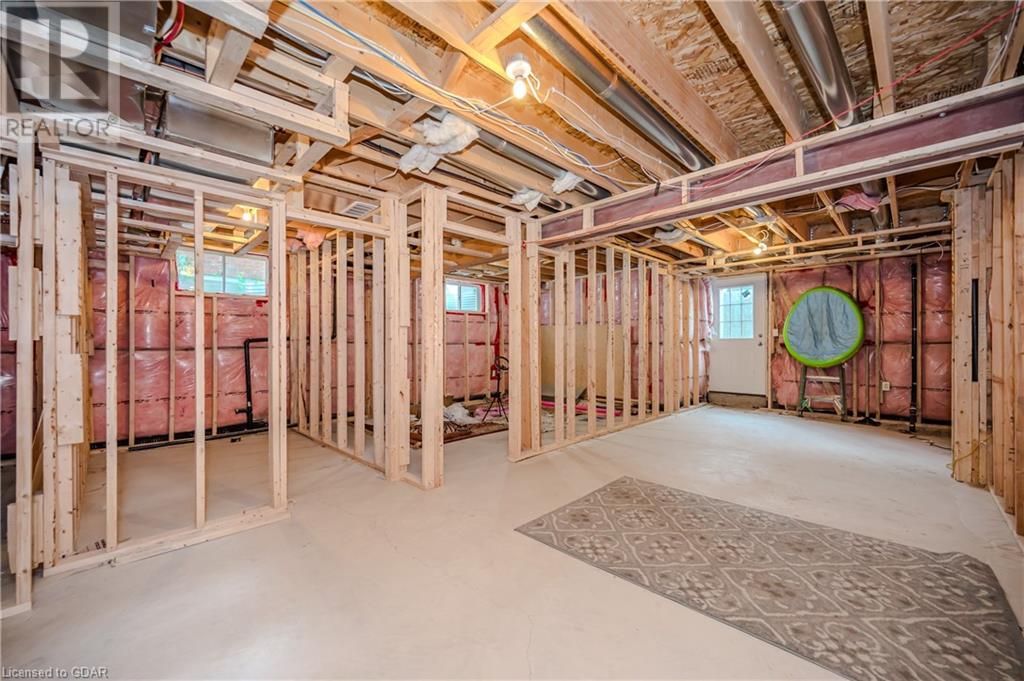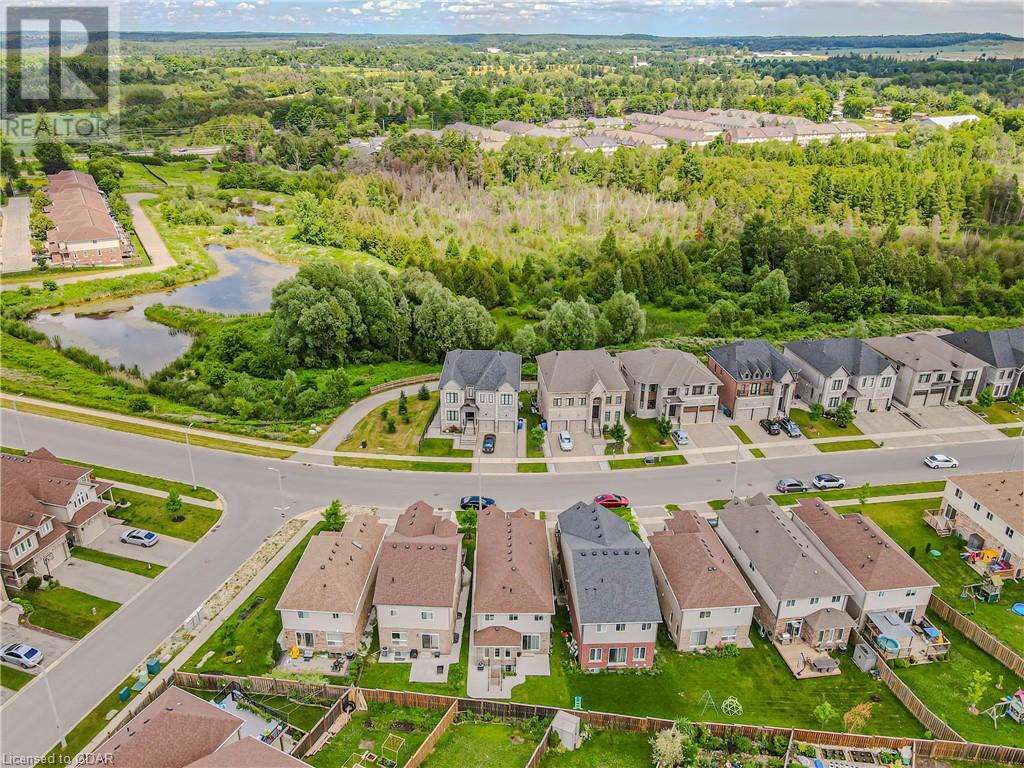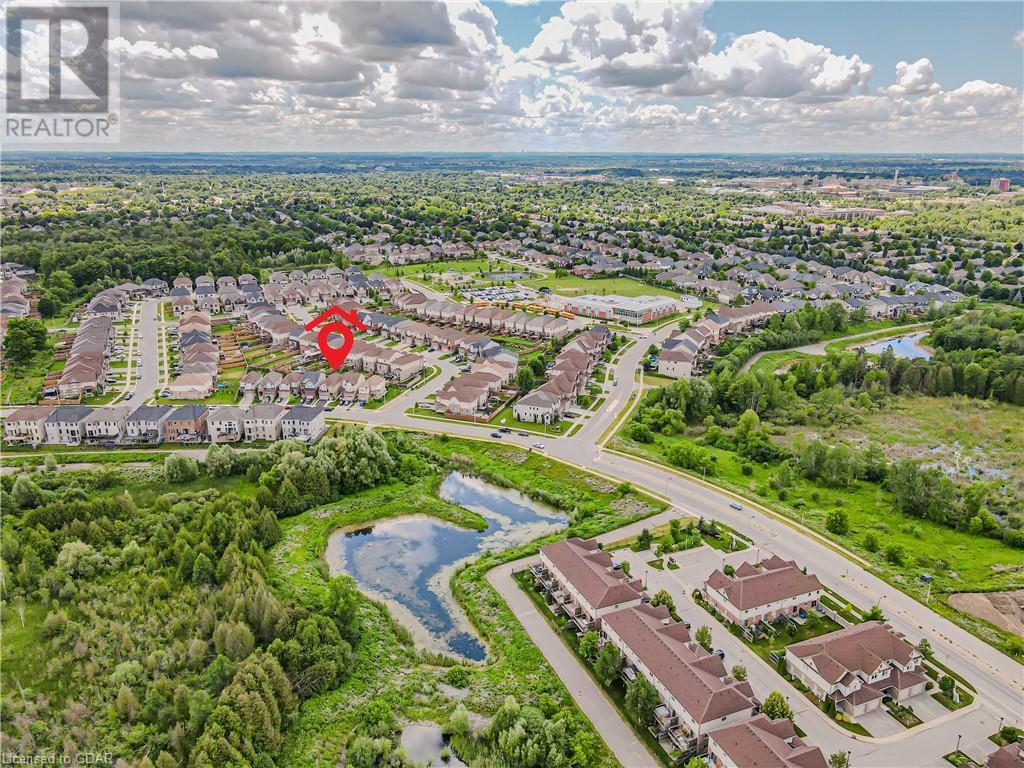286 Macalister Boulevard Guelph, Ontario N1G 0E6
$1,249,888
286 MacAlister Blvd is a stunning Fusion built, 4 bedroom home situated in a highly sought after neighbourhood surrounded by amenities! Upon entering you’ll notice the spacious living/dining room featuring hardwood floors, ample pot lighting & multiple windows allowing plenty of natural light to shine into the room. Beautifully eat-in kitchen featuring white cabinetry & high-end stainless steel appliances. There is a large breakfast bar with seating for casual dining or entertaining. Spacious dinette offers a beautiful light fixture & sliding doors leading to the spacious backyard. There is a main floor laundry room with plenty of storage space & access to the attached 1.5 car garage. A powder room completes this level. Follow the modern staircase up to the impressive primary suite with multiple windows & large walk-in closet. Luxurious 5pc ensuite featuring an oversized vanity with double sinks, deep soaker tub & separate tiled shower. There are 3 other spacious bedrooms with large windows & ample closet space. 4pc main bath offers an enormous vanity & tiled shower/tub. The partially finished basement with separate entrance awaits your design ideas & finishing touches! It currently offers multiple large windows allowing the space to be bright & inviting and the framing has be done. Situated in a safe, family-friendly neighbourhood within walking distance to Jubilee Park & Ecole Arbour Vista PS. Short drive to shopping centres offering restaurants, grocery stores, banks & fitness centres. Close by to Stone Rd Mall & University of Guelph. The close proximity to the 401 makes this an excellent location for commuters! Love to golf? You are only 2-min away from Victoria Park East Golf Club. (id:42029)
Property Details
| MLS® Number | 40613154 |
| Property Type | Single Family |
| AmenitiesNearBy | Public Transit, Schools |
| EquipmentType | Water Heater |
| Features | Paved Driveway |
| ParkingSpaceTotal | 3 |
| RentalEquipmentType | Water Heater |
| Structure | Porch |
Building
| BathroomTotal | 3 |
| BedroomsAboveGround | 4 |
| BedroomsTotal | 4 |
| Appliances | Central Vacuum - Roughed In, Dishwasher, Dryer, Microwave, Refrigerator, Water Softener, Washer, Range - Gas, Hood Fan, Window Coverings, Garage Door Opener |
| ArchitecturalStyle | 2 Level |
| BasementDevelopment | Unfinished |
| BasementType | Full (unfinished) |
| ConstructedDate | 2016 |
| ConstructionStyleAttachment | Detached |
| CoolingType | Central Air Conditioning |
| ExteriorFinish | Brick, Vinyl Siding |
| FoundationType | Poured Concrete |
| HalfBathTotal | 1 |
| HeatingFuel | Natural Gas |
| HeatingType | Forced Air |
| StoriesTotal | 2 |
| SizeInterior | 2162 Sqft |
| Type | House |
| UtilityWater | Municipal Water |
Parking
| Attached Garage |
Land
| Acreage | No |
| LandAmenities | Public Transit, Schools |
| Sewer | Municipal Sewage System |
| SizeFrontage | 29 Ft |
| SizeTotalText | Under 1/2 Acre |
| ZoningDescription | R.1d |
Rooms
| Level | Type | Length | Width | Dimensions |
|---|---|---|---|---|
| Second Level | 5pc Bathroom | Measurements not available | ||
| Second Level | Full Bathroom | Measurements not available | ||
| Second Level | Bedroom | 10'4'' x 15'3'' | ||
| Second Level | Bedroom | 10'9'' x 9'9'' | ||
| Second Level | Bedroom | 10'7'' x 15'3'' | ||
| Second Level | Primary Bedroom | 14'11'' x 20'3'' | ||
| Main Level | Laundry Room | 9'7'' x 8'6'' | ||
| Main Level | 2pc Bathroom | Measurements not available | ||
| Main Level | Living Room | 10'8'' x 15'4'' | ||
| Main Level | Eat In Kitchen | 9'10'' x 21'10'' | ||
| Main Level | Dining Room | 10'8'' x 11'7'' |
https://www.realtor.ca/real-estate/27110871/286-macalister-boulevard-guelph
Interested?
Contact us for more information
Shikeeb Rahmaty
Salesperson
238 Speedvale Avenue West
Guelph, Ontario N1H 1C4




















































