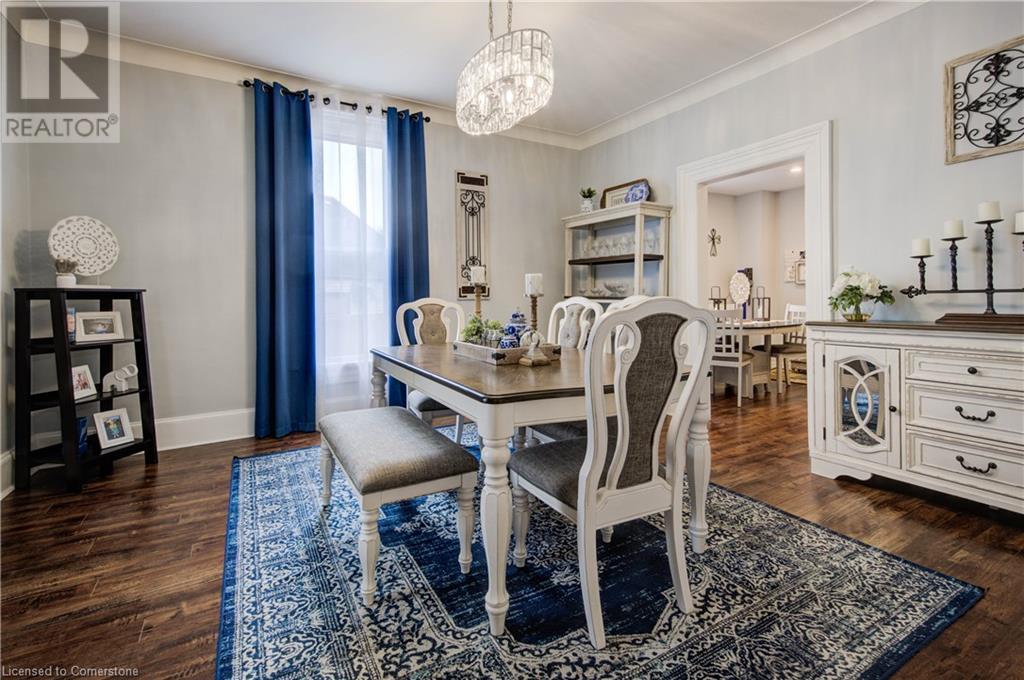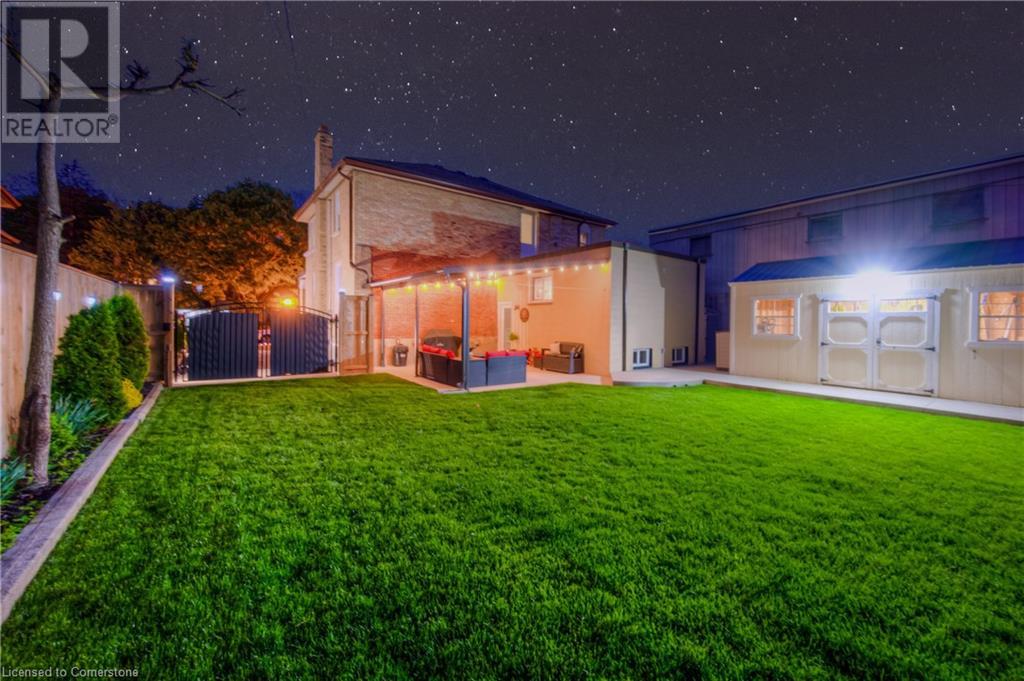6 Oak Street Cambridge, Ontario N1R 4K6
$899,000
A SHOWSTOPPER OF A HOME WITH CHARM & CHARACTER. Welcome to 6 Oak St, located in Cambridge ON. This stunning East Galt home has been extremely well cared for and is sure to impress with its modern touches and gorgeous classic features. The main level features a spacious living room with a gas fireplace to cozy up next to on the colder evenings. The main level also features a breakfast room, as well as a separate dining room both extremely spacious! The kitchen is beautifully done with its marbled tile flooring and matching countertops, with a feature tiled wall behind the stove. It offers plenty of cabinet space for storage and an eat-in island with additional storage inside! A couple of steps down you will find an exit to the backyard, which features a newly paved area with UV light panels perfect for a patio set to enjoy the warm days of summer outside on! It also features a gas barbeque line and a shed for storage of all outdoor items that includes hydro! The home's basement is partially finished and offers ample amounts of additional storage space, and a finished additional, carpeted living room. Laundry is located in the basement. All 3 bedrooms are located on the second level of the home all of whoosh is great sizing featuring their own closet spaces for clothing storage! The primary bedroom is truly a dream, featuring a walk-in closet connected to the ensuite bathroom. The ensuite bathroom features a glass door walk-in shower as well as his and her double sink vanity. The home has undergone many updates including all new plumbing and electrical, landscape lighting, and also features custom window coverings and a reverse osmosis system! Along with its many beautiful features, the home is conveniently close to much of what Cambridge has to offer including its downtown core, restaurants, shopping, trails, schools, and much more! You dont want to miss out on this home, book your private viewing today! (id:42029)
Property Details
| MLS® Number | 40609611 |
| Property Type | Single Family |
| AmenitiesNearBy | Park, Place Of Worship, Playground, Public Transit, Schools, Shopping |
| CommunityFeatures | School Bus |
| EquipmentType | Water Heater |
| ParkingSpaceTotal | 5 |
| RentalEquipmentType | Water Heater |
| Structure | Shed |
Building
| BathroomTotal | 3 |
| BedroomsAboveGround | 3 |
| BedroomsTotal | 3 |
| Appliances | Dishwasher, Dryer, Refrigerator, Stove, Washer |
| ArchitecturalStyle | 2 Level |
| BasementDevelopment | Partially Finished |
| BasementType | Full (partially Finished) |
| ConstructionStyleAttachment | Detached |
| CoolingType | Central Air Conditioning |
| ExteriorFinish | Brick |
| FireplaceFuel | Electric |
| FireplacePresent | Yes |
| FireplaceTotal | 1 |
| FireplaceType | Other - See Remarks |
| FoundationType | Poured Concrete |
| HalfBathTotal | 1 |
| HeatingFuel | Natural Gas |
| HeatingType | Forced Air |
| StoriesTotal | 2 |
| SizeInterior | 2295.35 Sqft |
| Type | House |
| UtilityWater | Municipal Water |
Land
| Acreage | No |
| LandAmenities | Park, Place Of Worship, Playground, Public Transit, Schools, Shopping |
| Sewer | Municipal Sewage System |
| SizeFrontage | 58 Ft |
| SizeTotalText | Under 1/2 Acre |
| ZoningDescription | R4 |
Rooms
| Level | Type | Length | Width | Dimensions |
|---|---|---|---|---|
| Second Level | Other | 6'3'' x 8'0'' | ||
| Second Level | Primary Bedroom | 14'0'' x 12'4'' | ||
| Second Level | Bedroom | 14'0'' x 9'11'' | ||
| Second Level | Bedroom | 14'2'' x 11'4'' | ||
| Second Level | Full Bathroom | Measurements not available | ||
| Second Level | 4pc Bathroom | Measurements not available | ||
| Basement | Utility Room | 9'8'' x 3'10'' | ||
| Basement | Utility Room | 35'3'' x 14'8'' | ||
| Basement | Other | 35'3'' x 10'7'' | ||
| Basement | Storage | 8'0'' x 3'4'' | ||
| Basement | Recreation Room | 14'1'' x 16'5'' | ||
| Main Level | Living Room | 14'0'' x 25'2'' | ||
| Main Level | Kitchen | 14'3'' x 17'6'' | ||
| Main Level | Dining Room | 14'0'' x 14'9'' | ||
| Main Level | Breakfast | 12'0'' x 10'1'' | ||
| Main Level | 2pc Bathroom | Measurements not available |
https://www.realtor.ca/real-estate/27071517/6-oak-street-cambridge
Interested?
Contact us for more information
Tony Johal
Broker
1400 Bishop St. N, Suite B
Cambridge, Ontario N1R 6W8

















































