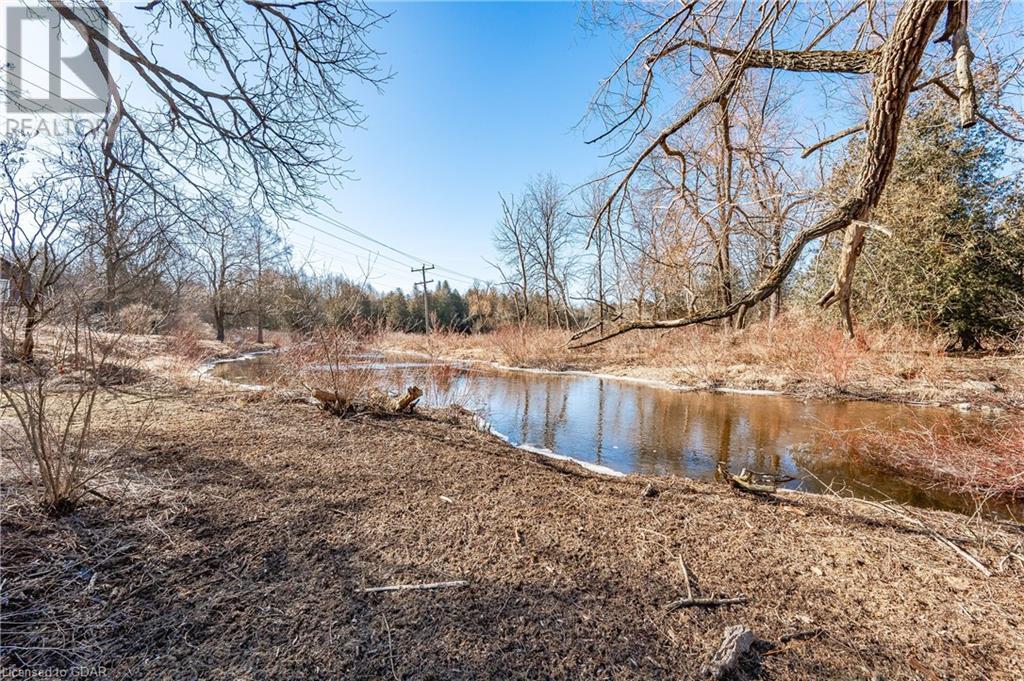400 Wilson Street Guelph/eramosa, Ontario N0B 1P0
$1,099,900
Welcome to this eclectic 4+ bedroom home, situated on the banks of the Eramosa River and set upon a huge pie-shaped lot with western exposure in the quiet village of Eden Mills. South-facing great room and a large eat-in kitchen. This is the ultimate spot for nature lovers, as you can enjoy your morning cup while listening to the soothing sounds of the river or birds chirping, spot the many animals that pay a visit to this part of the county, or catch those gorgeous Ontario sunsets over the trees. Eden Mills is home to the annual Writer's Festival, an event that brings together young and old, which showcases Canadian authors and their works! If you are looking for a project where you can explore your ideas, and truly create a place to call your own, or if you are looking for a project that can be transformed into a wonderful home/studio/office, this might be the place for you! Potential is not just a word here, it is reality! (id:42029)
Property Details
| MLS® Number | 40608426 |
| Property Type | Single Family |
| AmenitiesNearBy | Park, Playground, Schools |
| CommunityFeatures | Quiet Area |
| EquipmentType | None |
| Features | Crushed Stone Driveway |
| ParkingSpaceTotal | 5 |
| RentalEquipmentType | None |
| Structure | Shed |
| ViewType | View Of Water |
| WaterFrontType | Waterfront On River |
Building
| BathroomTotal | 2 |
| BedroomsAboveGround | 5 |
| BedroomsTotal | 5 |
| Appliances | Central Vacuum, Refrigerator, Stove |
| BasementType | None |
| ConstructedDate | 1916 |
| ConstructionMaterial | Wood Frame |
| ConstructionStyleAttachment | Detached |
| CoolingType | None |
| ExteriorFinish | Aluminum Siding, Brick, Wood |
| FireProtection | Smoke Detectors |
| HeatingFuel | Oil |
| HeatingType | Forced Air |
| SizeInterior | 2522 Sqft |
| Type | House |
| UtilityWater | Drilled Well |
Parking
| Attached Garage |
Land
| AccessType | Road Access, Highway Access |
| Acreage | No |
| LandAmenities | Park, Playground, Schools |
| Sewer | Septic System |
| SizeFrontage | 205 Ft |
| SizeTotalText | Under 1/2 Acre |
| SurfaceWater | River/stream |
| ZoningDescription | Rr |
Rooms
| Level | Type | Length | Width | Dimensions |
|---|---|---|---|---|
| Second Level | Storage | 12'1'' x 13'8'' | ||
| Second Level | Primary Bedroom | 14'9'' x 12'4'' | ||
| Second Level | Bedroom | 10'10'' x 12'6'' | ||
| Second Level | Bedroom | 11'9'' x 13'3'' | ||
| Second Level | Bedroom | 9'1'' x 12'5'' | ||
| Second Level | Bedroom | 8'5'' x 18'0'' | ||
| Second Level | 4pc Bathroom | 7'8'' x 12'4'' | ||
| Main Level | Utility Room | 7'11'' x 8'9'' | ||
| Main Level | Living Room | 17'9'' x 22'7'' | ||
| Main Level | Laundry Room | 11'8'' x 11'7'' | ||
| Main Level | Kitchen | 10'6'' x 18'2'' | ||
| Main Level | Family Room | 14'1'' x 17'11'' | ||
| Main Level | Dinette | 10'10'' x 16'4'' | ||
| Main Level | 3pc Bathroom | 5'3'' x 7'7'' |
Utilities
| Electricity | Available |
| Telephone | Available |
https://www.realtor.ca/real-estate/27067585/400-wilson-street-guelpheramosa
Interested?
Contact us for more information
John Clark
Salesperson
118 Main Street
Rockwood, Ontario N0B 2K0
Collette Aeschlimann
Salesperson
30 Edinburgh Road North
Guelph, Ontario N1H 7J1
Owen White
Salesperson
30 Edinburgh Road North
Guelph, Ontario N1H 7J1




















































