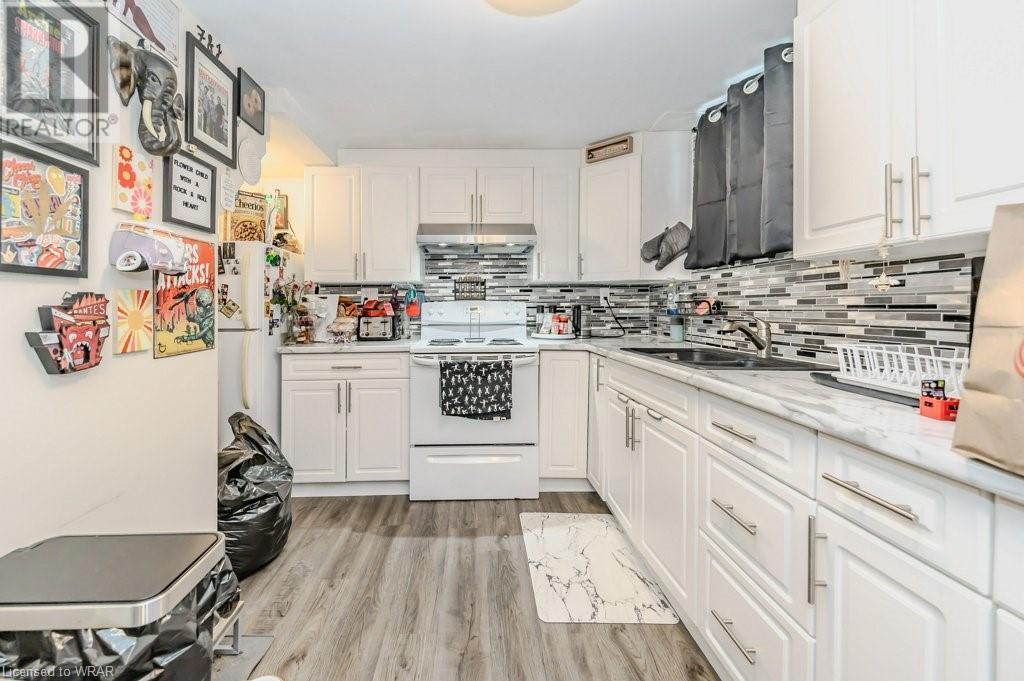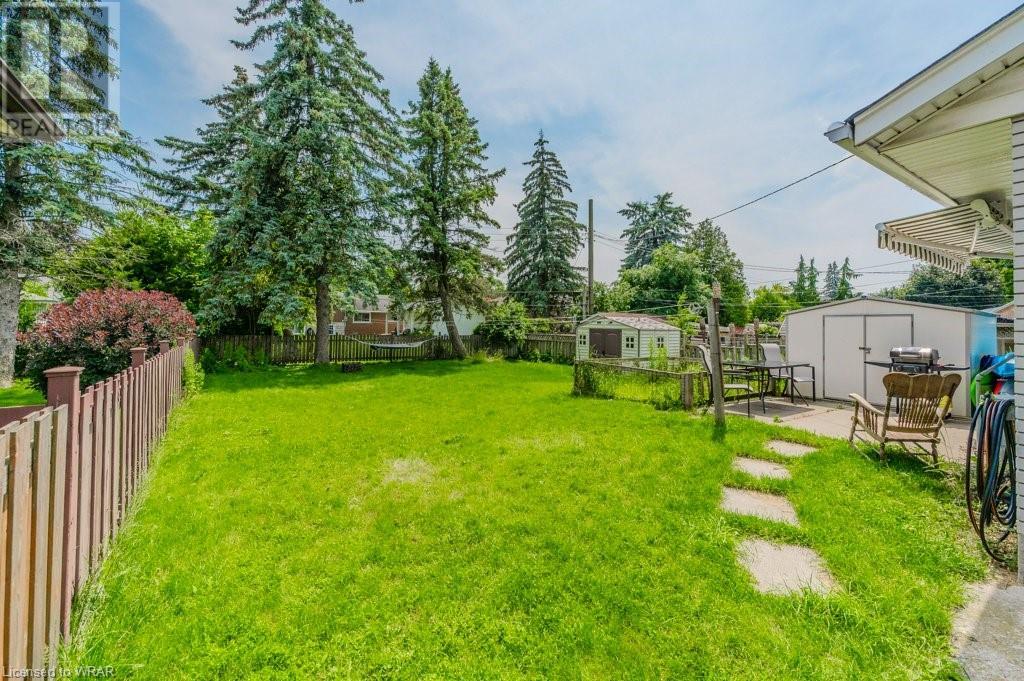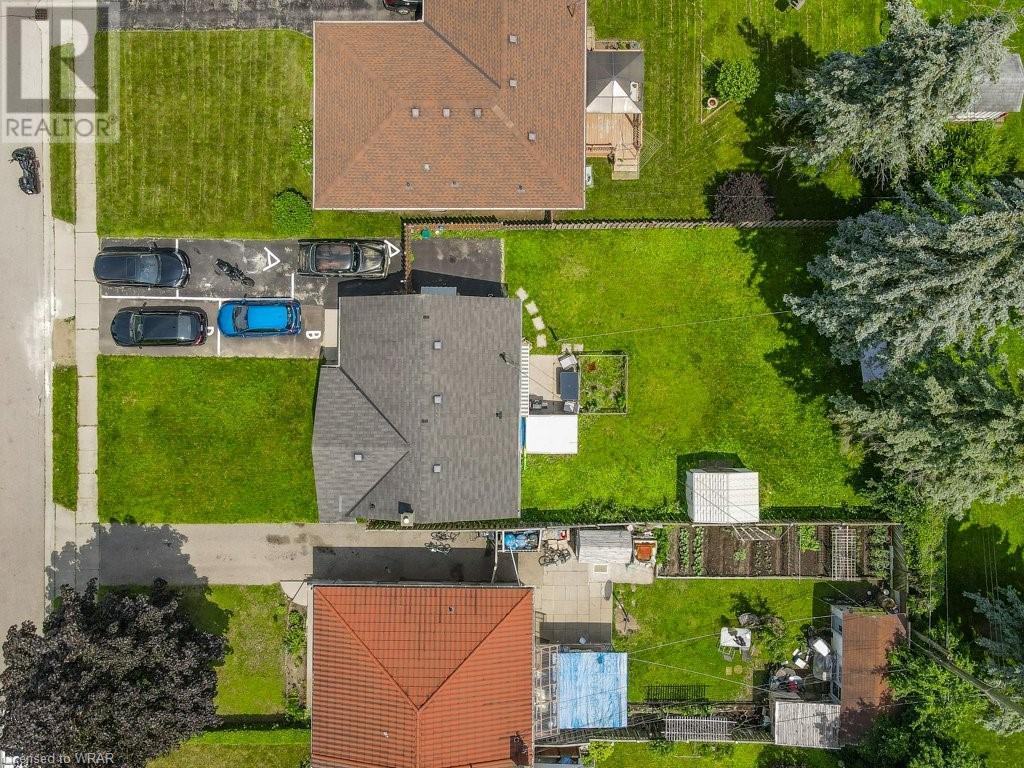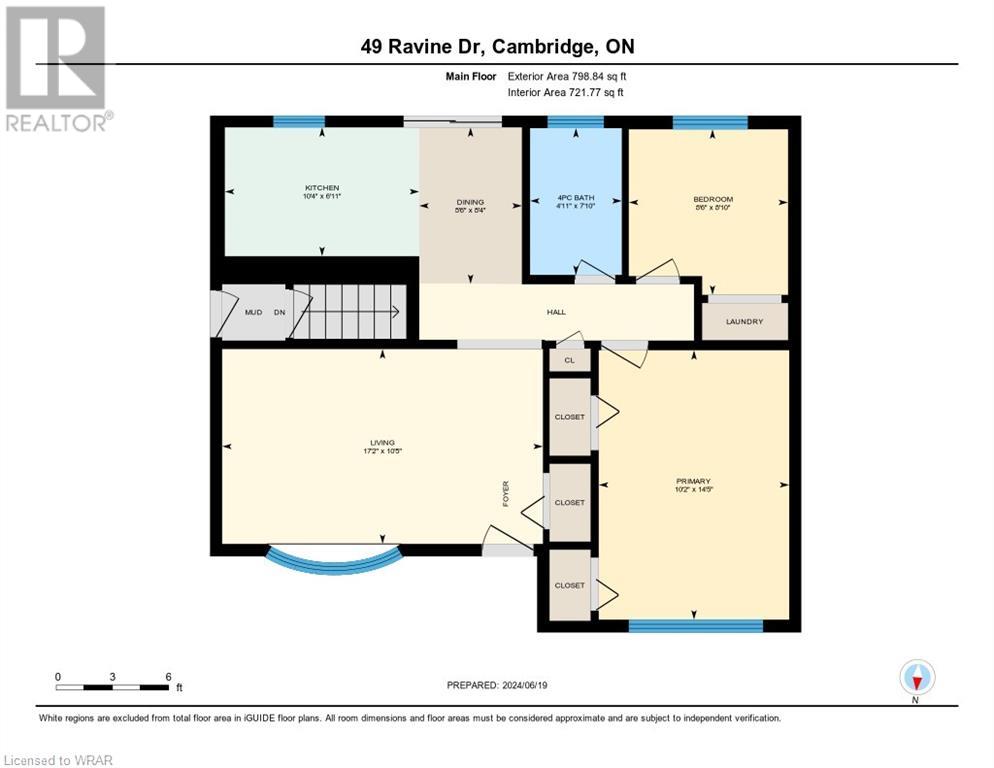49 Ravine Drive Cambridge, Ontario N1R 2W6
$685,000
Exceptional Investment Opportunity or Family Home with Income Potential! This beautifully maintained bungalow offers a rare find with a separate entrance to a fully updated in-law suite in the basement. Located in a highly sought-after family-friendly neighbourhood, this home is perfect for investors, multi-generational families, or anyone looking for extra income to help with mortgage payments. The main floor welcomes you with an updated kitchen, 2 spacious bedrooms, convenient in-unit laundry, and easy access to a charming backyard patio and an expansive fenced yard—ideal for outdoor entertaining or relaxing. The basement apartment is a true showstopper! It boasts a private entrance, a modern kitchen, sleek new flooring (2023), and a luxurious bathroom complete with a stand-alone tub and heated floors for that extra touch of comfort. This suite also includes its own in-unit laundry for ultimate convenience. Parking is a breeze with a double-wide driveway that easily accommodates up to 5 vehicles. This property checks all the boxes. Don’t miss out—book your showing today and seize this amazing opportunity! (id:42029)
Property Details
| MLS® Number | 40603771 |
| Property Type | Single Family |
| AmenitiesNearBy | Hospital, Park, Playground, Public Transit, Schools |
| CommunityFeatures | Quiet Area |
| EquipmentType | Other, Water Heater |
| Features | In-law Suite |
| ParkingSpaceTotal | 5 |
| RentalEquipmentType | Other, Water Heater |
Building
| BathroomTotal | 2 |
| BedroomsAboveGround | 2 |
| BedroomsBelowGround | 1 |
| BedroomsTotal | 3 |
| Appliances | Dryer, Refrigerator, Stove, Washer |
| ArchitecturalStyle | Bungalow |
| BasementDevelopment | Finished |
| BasementType | Full (finished) |
| ConstructedDate | 1965 |
| ConstructionStyleAttachment | Detached |
| CoolingType | Central Air Conditioning |
| ExteriorFinish | Brick |
| HeatingType | Forced Air |
| StoriesTotal | 1 |
| SizeInterior | 1505.1 Sqft |
| Type | House |
| UtilityWater | Municipal Water |
Land
| AccessType | Highway Access |
| Acreage | No |
| LandAmenities | Hospital, Park, Playground, Public Transit, Schools |
| Sewer | Municipal Sewage System |
| SizeDepth | 125 Ft |
| SizeFrontage | 50 Ft |
| SizeTotalText | Under 1/2 Acre |
| ZoningDescription | R4 |
Rooms
| Level | Type | Length | Width | Dimensions |
|---|---|---|---|---|
| Basement | 4pc Bathroom | 6'2'' x 11'11'' | ||
| Basement | Primary Bedroom | 10'1'' x 11'9'' | ||
| Basement | Living Room/dining Room | 10'11'' x 19'5'' | ||
| Basement | Kitchen | 10'11'' x 10'11'' | ||
| Main Level | Living Room | 10'5'' x 17'2'' | ||
| Main Level | 4pc Bathroom | 7'10'' x 4'11'' | ||
| Main Level | Bedroom | 8'10'' x 8'6'' | ||
| Main Level | Primary Bedroom | 14'5'' x 10'2'' | ||
| Main Level | Dining Room | 8'4'' x 5'6'' | ||
| Main Level | Kitchen | 6'11'' x 10'4'' |
https://www.realtor.ca/real-estate/27064093/49-ravine-drive-cambridge
Interested?
Contact us for more information
Alexa Batinic
Salesperson
1400 Bishop St. N, Suite B
Cambridge, Ontario N1R 6W8



































