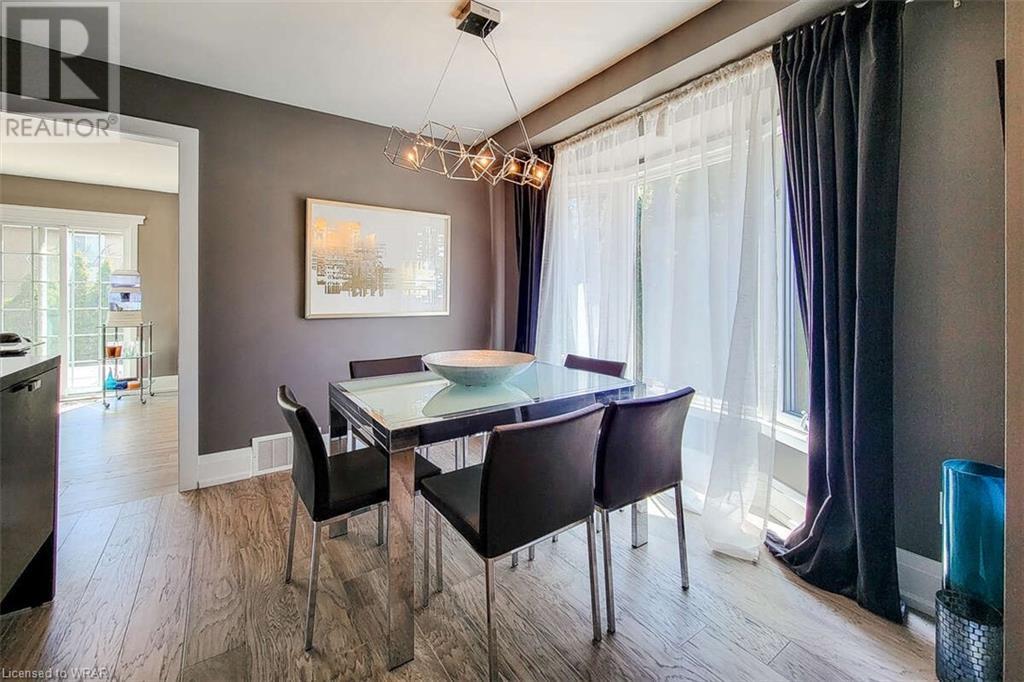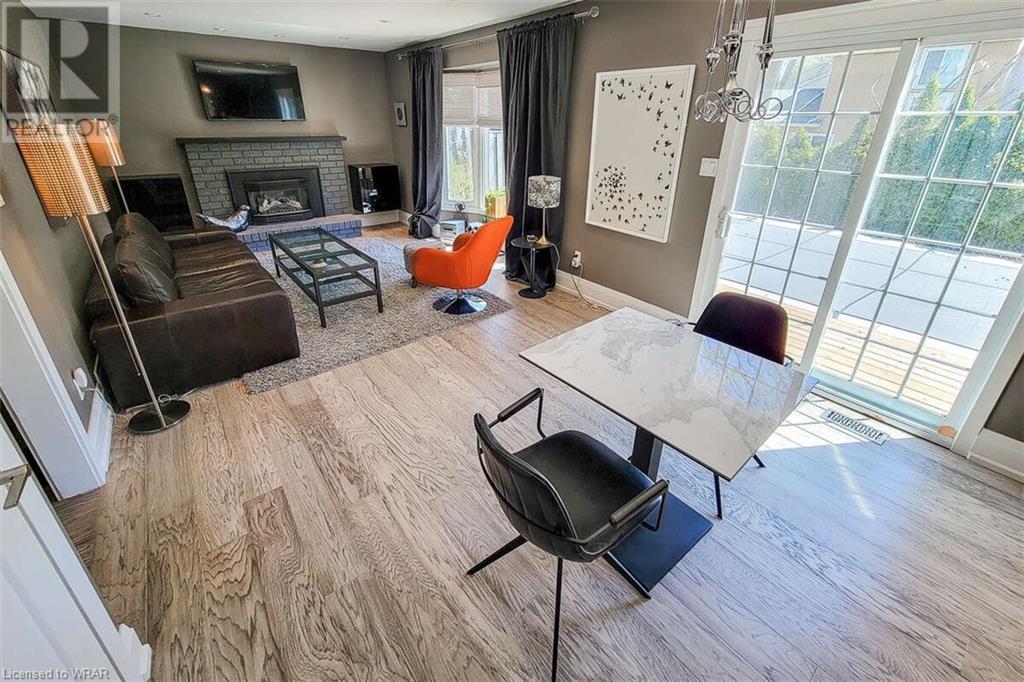680 Powell Court Burlington, Ontario L7R 3E8
$1,480,000
For more info on this property, please click the Brochure button below. Welcome the a great family friendly property. This warm and stylish home is mere steps to schools, shopping, Central park and the QEW. Nestled in a quiet cul de sac, the home features engineered hardwood flooring, ample natural light, and an easy to live in layout. Upgrades include: roof (2023), pool (2023), flooring (2022), bathrooms (2022), baseboards / doors (2022) and more. The large main level family room walks out to a rear deck overlooking the pool. The upstairs boasts three large bedrooms and two renovated bathrooms. This is a definitely a gem! (id:42029)
Property Details
| MLS® Number | 40606529 |
| Property Type | Single Family |
| AmenitiesNearBy | Park, Playground, Public Transit, Schools, Shopping |
| CommunityFeatures | Quiet Area |
| EquipmentType | Water Heater |
| Features | Cul-de-sac |
| ParkingSpaceTotal | 6 |
| PoolType | Inground Pool |
| RentalEquipmentType | Water Heater |
| Structure | Shed |
Building
| BathroomTotal | 3 |
| BedroomsAboveGround | 3 |
| BedroomsTotal | 3 |
| Appliances | Central Vacuum, Dishwasher, Refrigerator, Stove, Washer, Microwave Built-in, Garage Door Opener |
| ArchitecturalStyle | 2 Level |
| BasementDevelopment | Partially Finished |
| BasementType | Full (partially Finished) |
| ConstructedDate | 1983 |
| ConstructionStyleAttachment | Detached |
| CoolingType | Central Air Conditioning |
| ExteriorFinish | Aluminum Siding, Brick |
| FireProtection | None |
| FireplacePresent | Yes |
| FireplaceTotal | 1 |
| FireplaceType | Insert |
| FoundationType | Poured Concrete |
| HalfBathTotal | 1 |
| HeatingType | Forced Air |
| StoriesTotal | 2 |
| SizeInterior | 1715 Sqft |
| Type | House |
| UtilityWater | Municipal Water |
Parking
| Attached Garage |
Land
| AccessType | Road Access, Highway Access |
| Acreage | No |
| LandAmenities | Park, Playground, Public Transit, Schools, Shopping |
| Sewer | Municipal Sewage System |
| SizeDepth | 104 Ft |
| SizeFrontage | 43 Ft |
| SizeTotalText | Under 1/2 Acre |
| ZoningDescription | R3.2 |
Rooms
| Level | Type | Length | Width | Dimensions |
|---|---|---|---|---|
| Second Level | Bedroom | 11'0'' x 10'4'' | ||
| Second Level | 3pc Bathroom | 8'1'' x 7'9'' | ||
| Second Level | Bedroom | 15'6'' x 9'11'' | ||
| Second Level | Full Bathroom | 10'8'' x 5'10'' | ||
| Second Level | Primary Bedroom | 15'1'' x 10'11'' | ||
| Basement | Recreation Room | 20'7'' x 18'3'' | ||
| Main Level | 2pc Bathroom | Measurements not available | ||
| Main Level | Laundry Room | 9'7'' x 5'4'' | ||
| Main Level | Family Room | 13'7'' x 11'5'' | ||
| Main Level | Breakfast | 10'10'' x 10'10'' | ||
| Main Level | Kitchen | 10'10'' x 8'0'' | ||
| Main Level | Dining Room | 10'5'' x 9'11'' | ||
| Main Level | Living Room | 14'7'' x 11'9'' |
https://www.realtor.ca/real-estate/27046297/680-powell-court-burlington
Interested?
Contact us for more information
Adam Major
Broker of Record
3080 Yonge Street, Suite 6060
Toronto, Ontario M4N 3N1




























