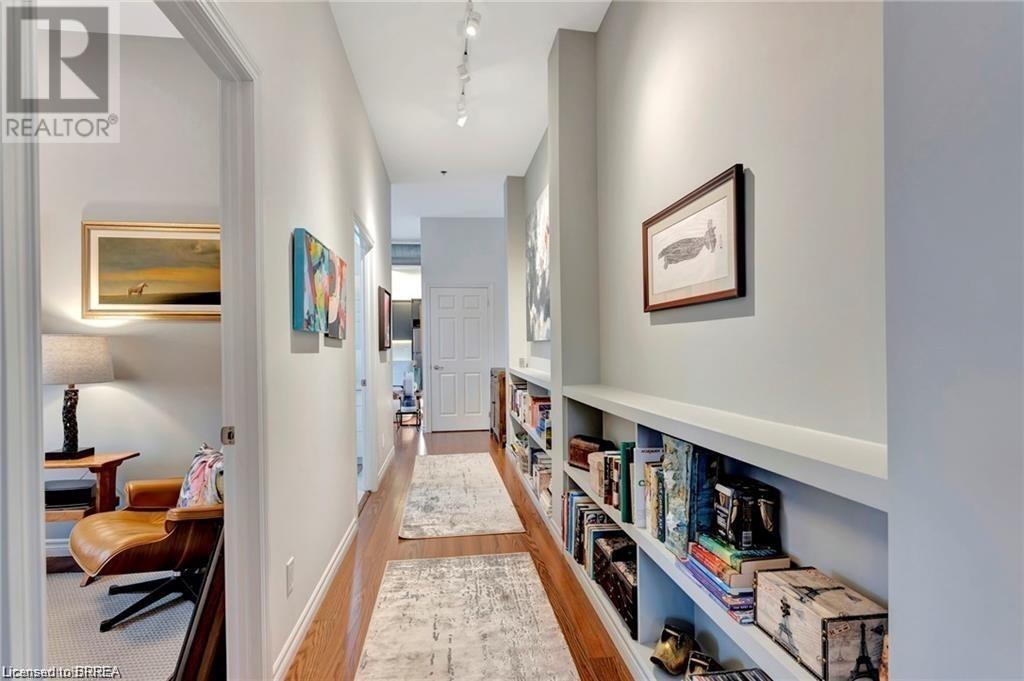140 West River Street Unit# 303 Paris, Ontario N3L 3E2
$449,900Maintenance, Insurance, Landscaping, Property Management, Parking
$862.06 Monthly
Maintenance, Insurance, Landscaping, Property Management, Parking
$862.06 MonthlyWelcome to your historic oasis in downtown Paris, Ontario! Nestled alongside the serene Nith River, this charming boutique condo (only 20 units over 4 floors) offers not just a home, but a lifestyle. 9 windows (5 of which open (most in the building)) – 2 facing west to the Nith River, 7 facing north to the millpond and Nith River. Imagine waking up to the tranquil views of the river from your windows, breathing in the fresh air as you sip your morning coffee. Convenience meets luxury as this residence boasts a fully renovated interior perfect for both your relaxation and entertainment. New high end kitchen, new bathroom and custom built-ins for the closets. Beyond the walls of your new abode lies a vibrant community waiting to be explored. Take a leisurely stroll to downtown Paris, where you'll find an array of charming shops, cafes and restaurants to indulge your senses. For outdoor enthusiasts, Lions Park and Barker's Bush walking trails are just steps away, offering endless opportunities for adventure and relaxation. With easy access to Highway 403, commuting to nearby cities is a breeze, making this condo an ideal retreat for both work and play. Ensure the perfect blend of history, convenience, and natural beauty in this remarkable downtown Paris gem. 8-minute walk to downtown Paris, 1 hour drive to Stratford, 1.5 hours to Niagara on the Lake, 45/55 minutes to Port Dover, Kitchener, London, 30 minutes to Hamilton, 2 minutes' walk to Barkers Bush walking trails along and around the Nith River; easy access to hiking trails to Cambridge, Hamilton, Port Dover and points in between. (id:42029)
Property Details
| MLS® Number | 40604768 |
| Property Type | Single Family |
| AmenitiesNearBy | Hospital, Park, Place Of Worship, Playground, Schools, Shopping |
| CommunityFeatures | Quiet Area, Community Centre |
| EquipmentType | None |
| Features | Conservation/green Belt, Paved Driveway, Gazebo |
| ParkingSpaceTotal | 1 |
| RentalEquipmentType | None |
| StorageType | Locker |
| ViewType | River View |
Building
| BathroomTotal | 1 |
| BedroomsAboveGround | 2 |
| BedroomsTotal | 2 |
| Amenities | Party Room |
| Appliances | Dryer, Refrigerator, Stove, Water Purifier, Washer, Microwave Built-in, Hood Fan, Window Coverings |
| BasementType | None |
| ConstructionStyleAttachment | Attached |
| CoolingType | Central Air Conditioning |
| ExteriorFinish | Brick, Stone |
| Fixture | Ceiling Fans |
| HeatingFuel | Natural Gas |
| HeatingType | Forced Air |
| StoriesTotal | 1 |
| SizeInterior | 825 Sqft |
| Type | Apartment |
| UtilityWater | Municipal Water |
Parking
| Visitor Parking |
Land
| AccessType | Road Access, Highway Access, Highway Nearby |
| Acreage | No |
| LandAmenities | Hospital, Park, Place Of Worship, Playground, Schools, Shopping |
| LandscapeFeatures | Landscaped |
| Sewer | Municipal Sewage System |
| SizeTotalText | Under 1/2 Acre |
| ZoningDescription | M3 |
Rooms
| Level | Type | Length | Width | Dimensions |
|---|---|---|---|---|
| Main Level | Laundry Room | 4'0'' x 3'0'' | ||
| Main Level | Utility Room | 6'5'' x 5'5'' | ||
| Main Level | 3pc Bathroom | Measurements not available | ||
| Main Level | Bedroom | 10'0'' x 7'8'' | ||
| Main Level | Primary Bedroom | 15'3'' x 12'7'' | ||
| Main Level | Living Room | 15'0'' x 11'2'' | ||
| Main Level | Eat In Kitchen | 17'0'' x 8'8'' |
https://www.realtor.ca/real-estate/27041901/140-west-river-street-unit-303-paris
Interested?
Contact us for more information
Kyle Dinsmore
Broker
515 Park Road North-Suite B
Brantford, Ontario N3R 7K8

































