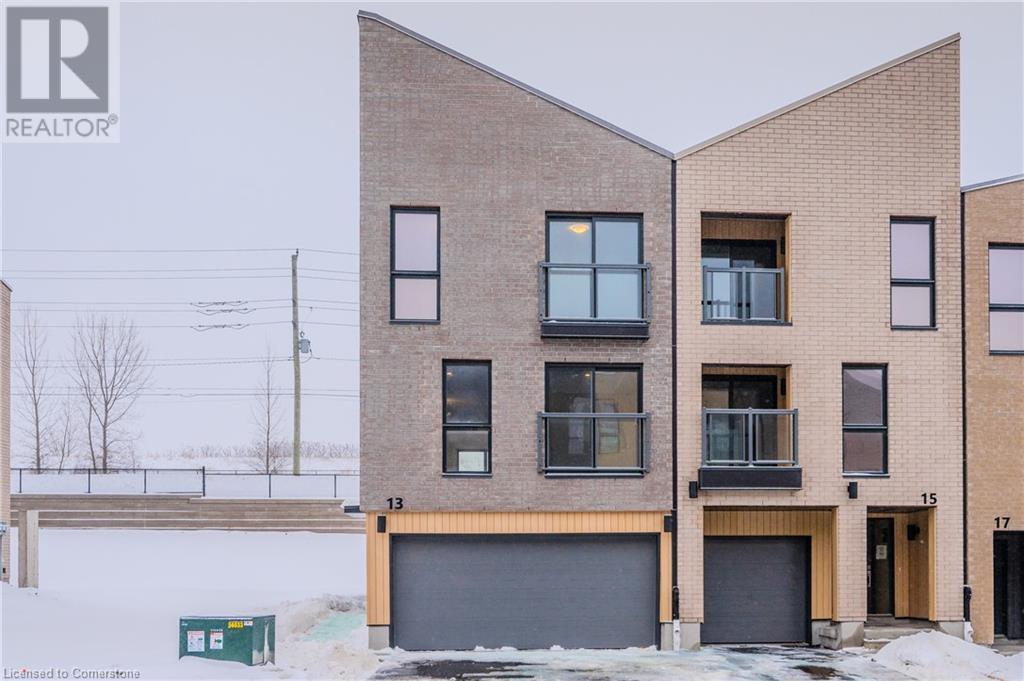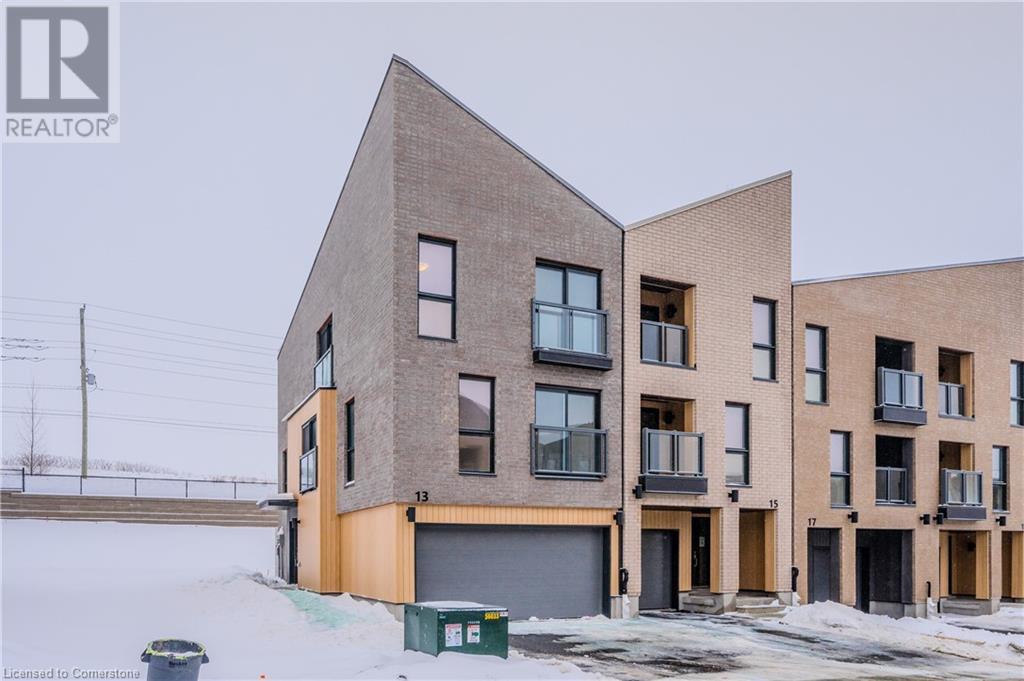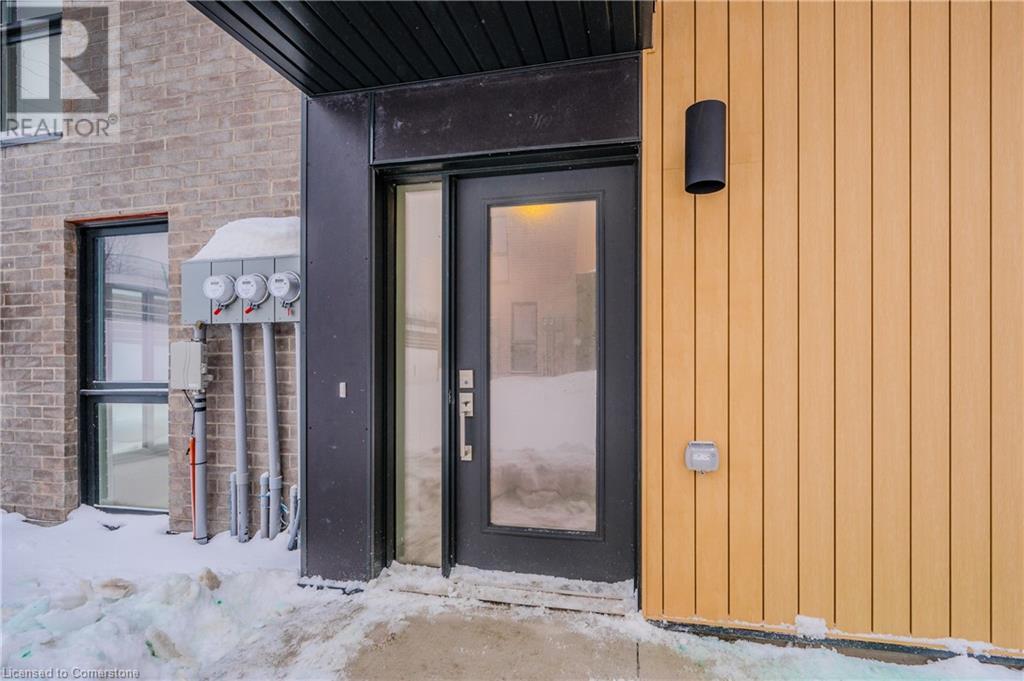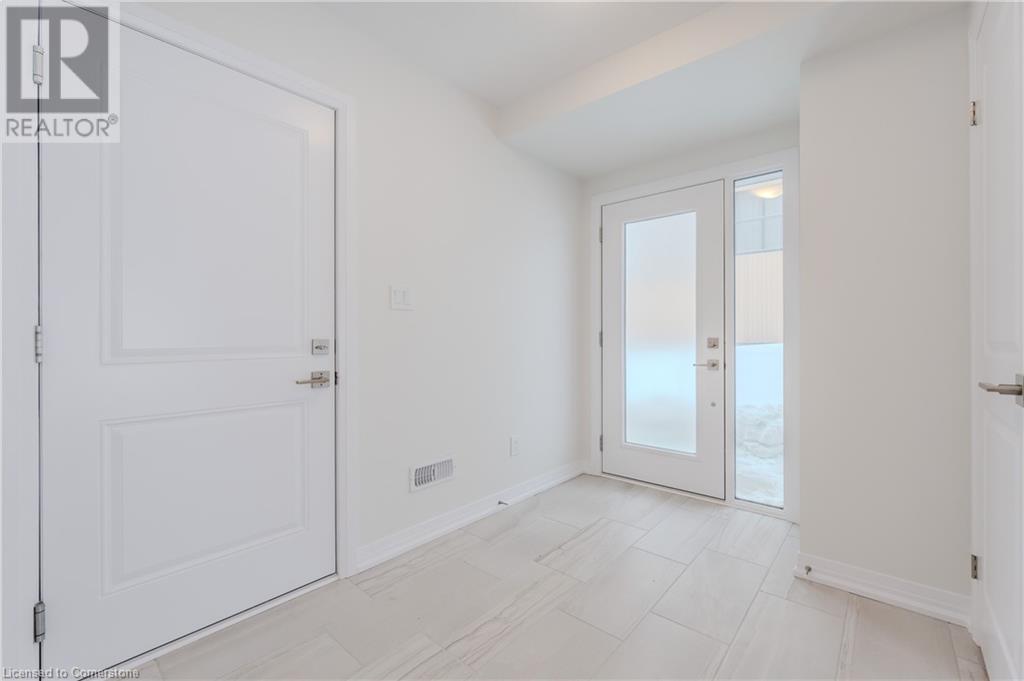13 Urbane Boulevard Unit# I075 Kitchener, Ontario N2E 0H8
$770,866Maintenance, Insurance, Landscaping, Property Management
$351.16 Monthly
Maintenance, Insurance, Landscaping, Property Management
$351.16 MonthlyTAKE ADVENTAGE OF THE NEW PRICING. JUST REDUCED BY $25,000!!! 2 YEARS FREE CONDO FEE AND FREE APPLIANCES! PUSH YOUR OCCUPANCY BY 90 DAYS. The Henley- ENERGY STAR BUILT BY ACTIVA Enjoy a DOUBLE GARAGE garage and three floors of living space in the Henley, a 1,986 sq. ft. Three-Storey Townhome in Trussler West! The Henley is an entertainer’s delight with its open-concept kitchen, dinette and great room layout that makes hosting a breeze. PLUS in the summer months, you can enjoy backyard BBQs on the rear deck – there’s plenty of space for friends and family! This townhome offers 3 bedrooms (including a principal bedroom with a walk-in closet and a three-piece ensuite), 2.5 bathrooms, and TWO bonus spaces – a flex space (on the third floor) and an office space (on the ground floor). Take comfort in knowing there’s plenty of room for a growing family! Sales Centre located at 62 Nathalie Street in Kitchener opened Mon-Wed 4-7pm and Sat & Sun 1-5pm. It is at the Trussler West Model Home for Single Detached Homes. (id:42029)
Property Details
| MLS® Number | 40582556 |
| Property Type | Single Family |
| AmenitiesNearBy | Park, Public Transit |
| EquipmentType | Rental Water Softener |
| Features | Balcony |
| ParkingSpaceTotal | 3 |
| RentalEquipmentType | Rental Water Softener |
Building
| BathroomTotal | 3 |
| BedroomsAboveGround | 3 |
| BedroomsTotal | 3 |
| Appliances | Dishwasher, Dryer, Refrigerator, Stove, Washer |
| ArchitecturalStyle | 3 Level |
| BasementType | None |
| ConstructionStyleAttachment | Attached |
| CoolingType | Central Air Conditioning |
| ExteriorFinish | Brick, Metal, Stucco |
| HalfBathTotal | 1 |
| HeatingFuel | Natural Gas |
| HeatingType | Forced Air |
| StoriesTotal | 3 |
| SizeInterior | 1894 Sqft |
| Type | Row / Townhouse |
| UtilityWater | Municipal Water |
Parking
| Attached Garage |
Land
| AccessType | Highway Access, Highway Nearby |
| Acreage | No |
| LandAmenities | Park, Public Transit |
| Sewer | Municipal Sewage System |
| SizeTotalText | Unknown |
| ZoningDescription | R6 |
Rooms
| Level | Type | Length | Width | Dimensions |
|---|---|---|---|---|
| Second Level | 2pc Bathroom | Measurements not available | ||
| Second Level | Great Room | 17' x 12'8'' | ||
| Second Level | Dinette | 12'10'' x 9'3'' | ||
| Second Level | Kitchen | 11'10'' x 17'0'' | ||
| Third Level | 4pc Bathroom | Measurements not available | ||
| Third Level | Bedroom | 11'2'' x 7'6'' | ||
| Third Level | Bedroom | 10'9'' x 9'1'' | ||
| Third Level | Full Bathroom | Measurements not available | ||
| Third Level | Primary Bedroom | 12'9'' x 11'0'' | ||
| Main Level | Office | 8'10'' x 11'5'' |
https://www.realtor.ca/real-estate/26925093/13-urbane-boulevard-unit-i075-kitchener
Interested?
Contact us for more information
Richard Buck
Salesperson
5-25 Bruce St.
Kitchener, Ontario N2B 1Y4
Lidia Adamska
Salesperson
766 Old Hespeler Rd
Cambridge, Ontario N3H 5L8






