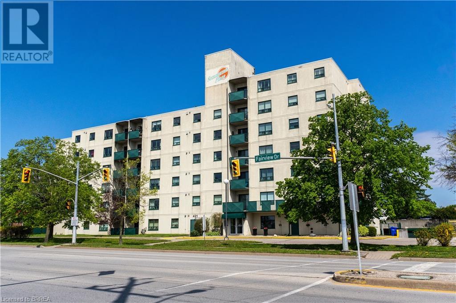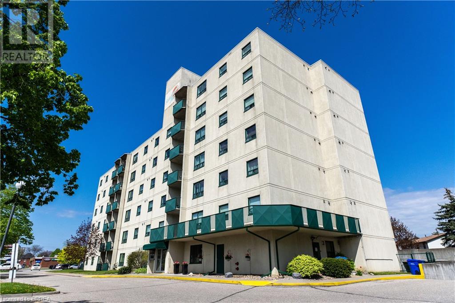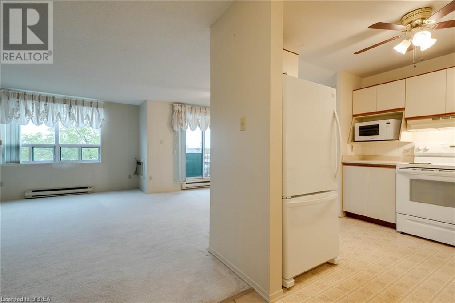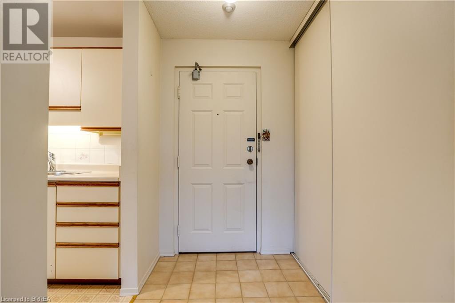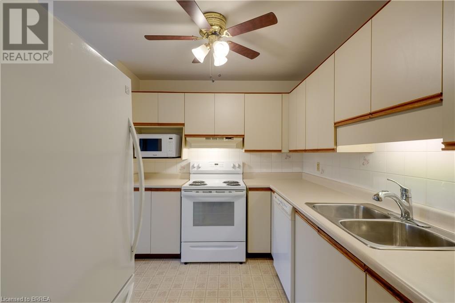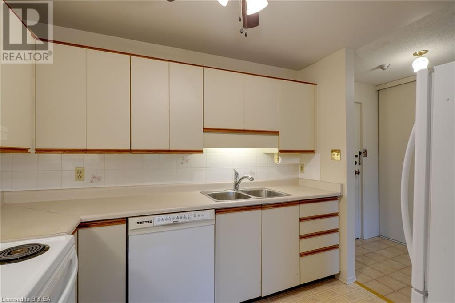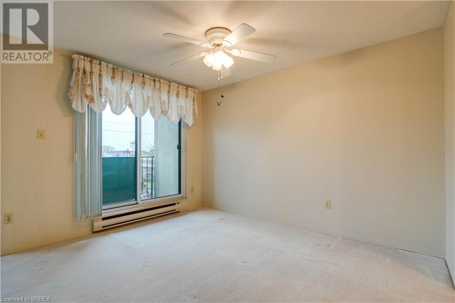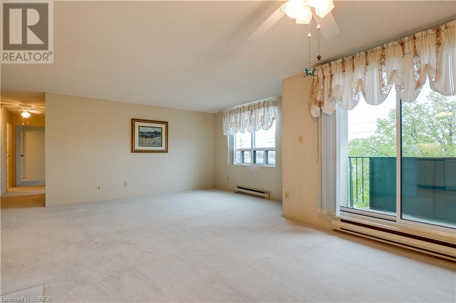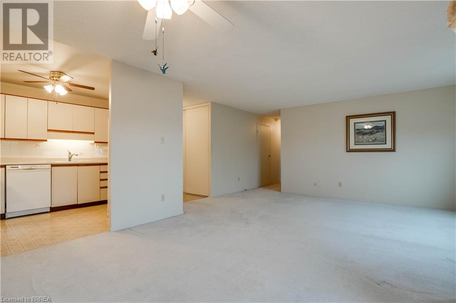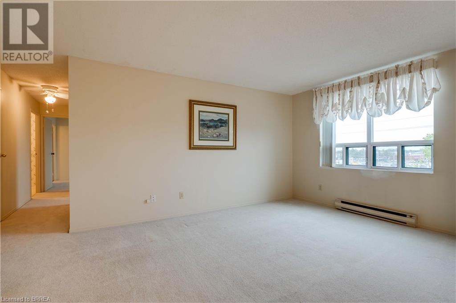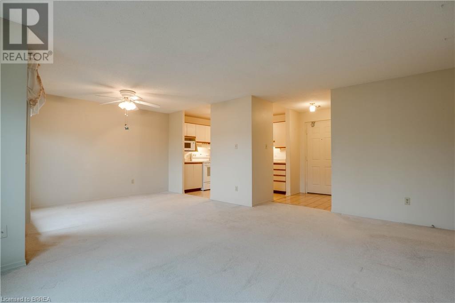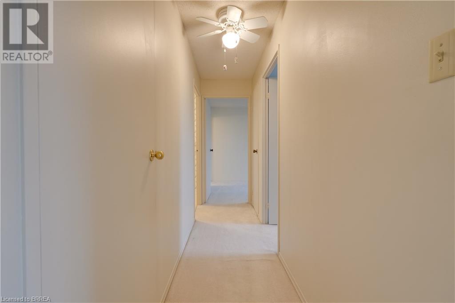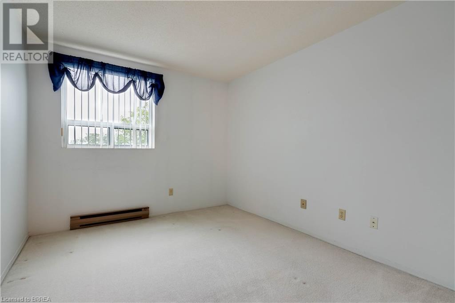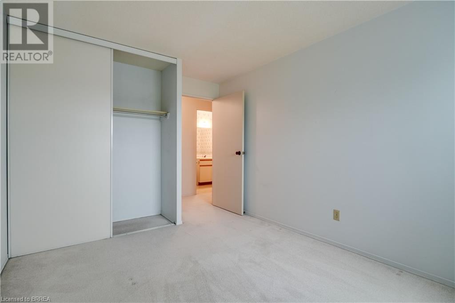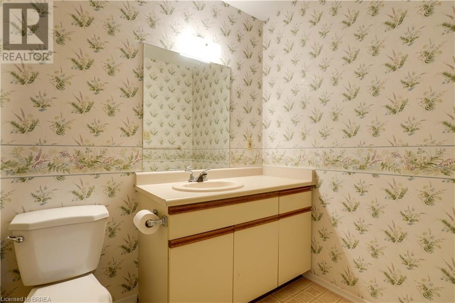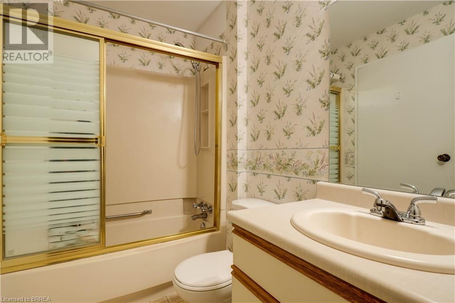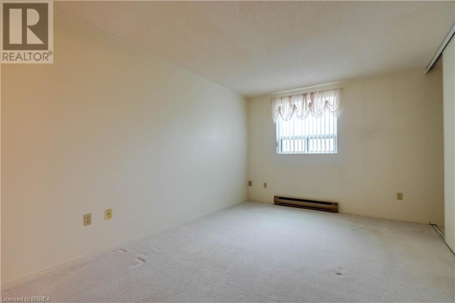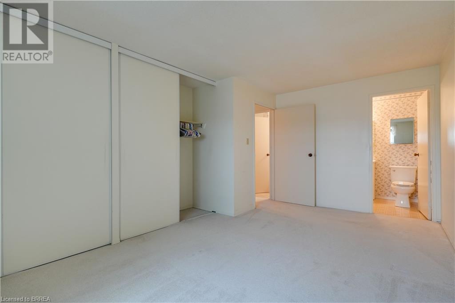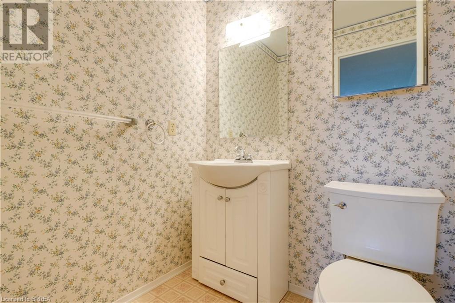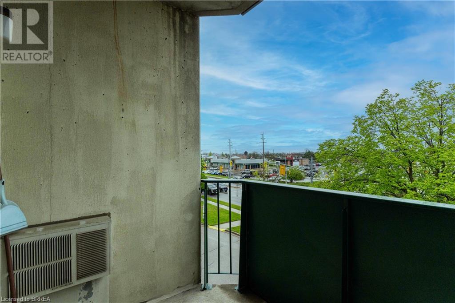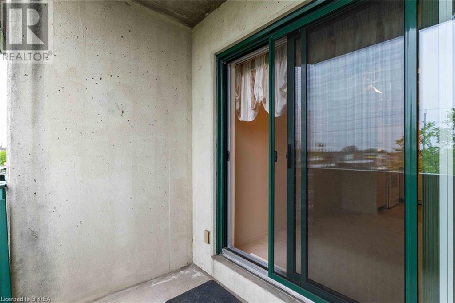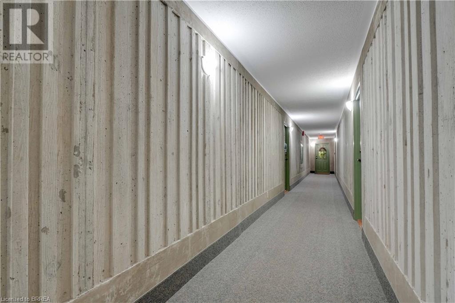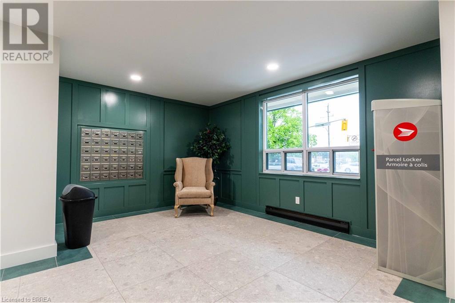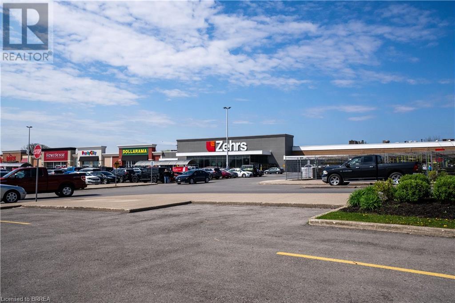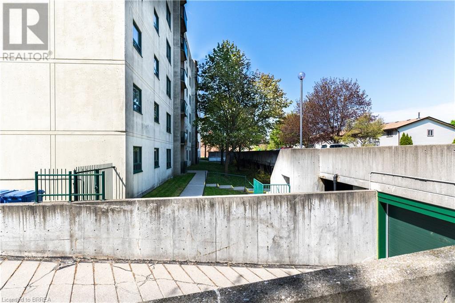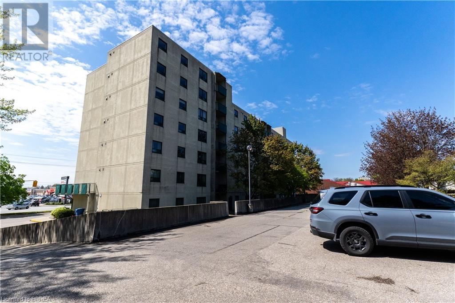421 Fairview Drive Unit# 301 Brantford, Ontario N3R 7M3
$419,999Maintenance, Insurance, Landscaping, Water
$520 Monthly
Maintenance, Insurance, Landscaping, Water
$520 MonthlyLocation, Location!! This 2 bedroom 2 bathroom mid rise condominium, is located in the heart of the City of Brantford centrally situated to all shopping and amenities, literally across the street. Who needs a car? when you can walk across the road or take the bus with the bus stop there also! This very spacious condo just under 1000 square feet, has all new windows and sliding doors to the balcony over looking the action of the neighbouring plaza. Interior features include 2 large bedrooms with the master having his and hers closets and a 2 piece ensuite bathroom. Laundry/ storage room has shelving for your extra things and open concept living and dining room are spacious and Bright with all the natural sunlight coming through the windows, there is no need for lights on during the day. Kitchen has plenty of cupboard space with double sink and there is an extra 4 piece bathroom for visitors. This building is solid concrete which adds to the sound proofing of the units and this is the first time in over 30 years this condo is offered, units don't come up for sale very often in this well managed well maintained building. Don't wait view this unique condominium today. (id:42029)
Property Details
| MLS® Number | 40584311 |
| Property Type | Single Family |
| AmenitiesNearBy | Park, Place Of Worship, Public Transit, Shopping |
| CommunicationType | High Speed Internet |
| CommunityFeatures | School Bus |
| EquipmentType | Water Heater |
| Features | Balcony |
| RentalEquipmentType | Water Heater |
Building
| BathroomTotal | 2 |
| BedroomsAboveGround | 2 |
| BedroomsTotal | 2 |
| Appliances | Dryer, Microwave, Refrigerator, Stove, Washer, Hood Fan, Window Coverings |
| BasementType | None |
| ConstructedDate | 1987 |
| ConstructionStyleAttachment | Attached |
| CoolingType | Wall Unit |
| ExteriorFinish | Concrete |
| FireProtection | Security System |
| HalfBathTotal | 1 |
| HeatingFuel | Electric |
| HeatingType | Baseboard Heaters |
| StoriesTotal | 1 |
| SizeInterior | 965 Sqft |
| Type | Apartment |
| UtilityWater | Municipal Water |
Parking
| None |
Land
| AccessType | Highway Access |
| Acreage | No |
| LandAmenities | Park, Place Of Worship, Public Transit, Shopping |
| Sewer | Municipal Sewage System |
| ZoningDescription | Rhd |
Rooms
| Level | Type | Length | Width | Dimensions |
|---|---|---|---|---|
| Main Level | Laundry Room | 9'8'' x 6'0'' | ||
| Main Level | Bedroom | 13'11'' x 9'5'' | ||
| Main Level | Primary Bedroom | 17'6'' x 10'0'' | ||
| Main Level | Kitchen | 10'4'' x 8'6'' | ||
| Main Level | Dining Room | 12'0'' x 10'10'' | ||
| Main Level | Living Room | 17'0'' x 12'2'' | ||
| Main Level | 2pc Bathroom | Measurements not available | ||
| Main Level | 4pc Bathroom | Measurements not available |
Utilities
| Cable | Available |
| Telephone | Available |
https://www.realtor.ca/real-estate/26855665/421-fairview-drive-unit-301-brantford
Interested?
Contact us for more information
Paul Daponte
Salesperson
766 Colborne Street East
Brantford, Ontario N3S 3S1

