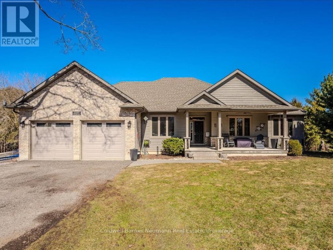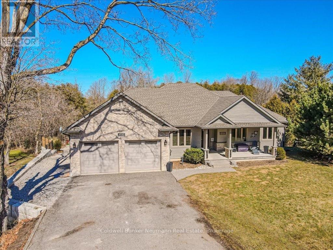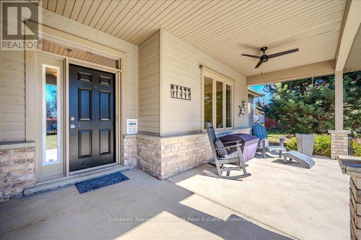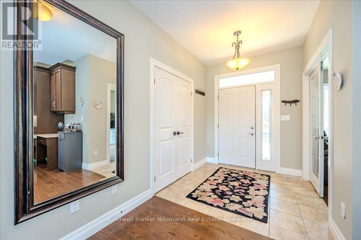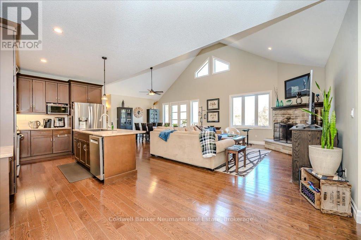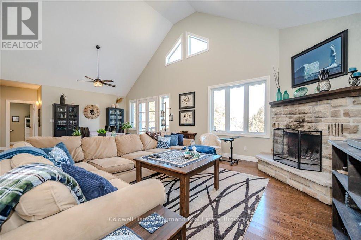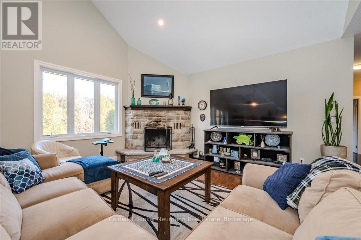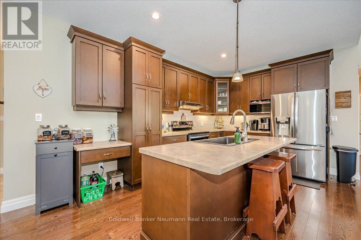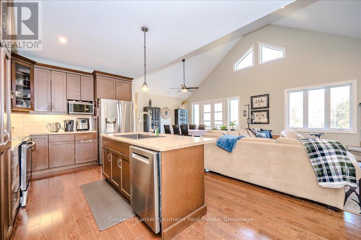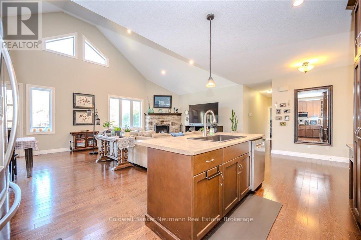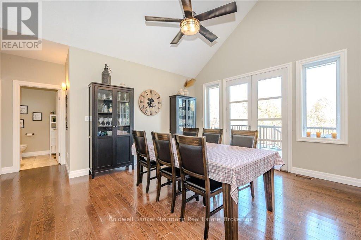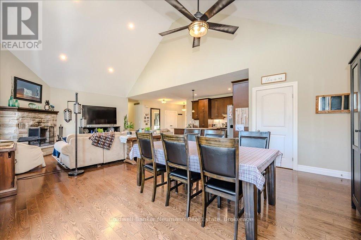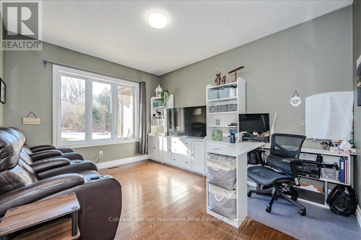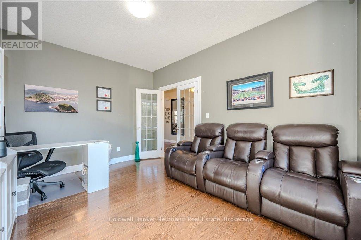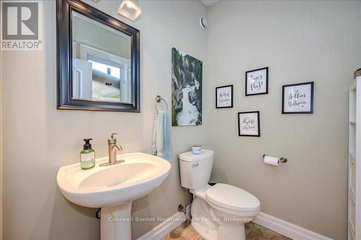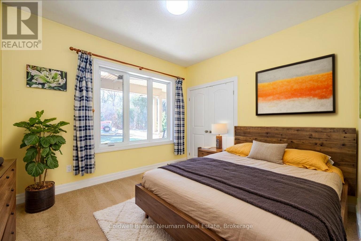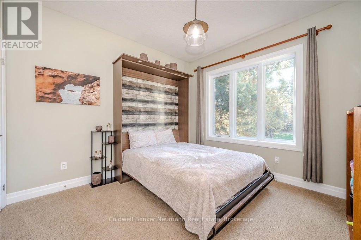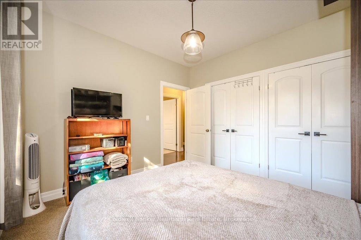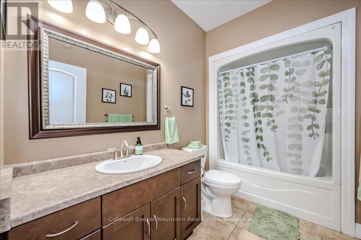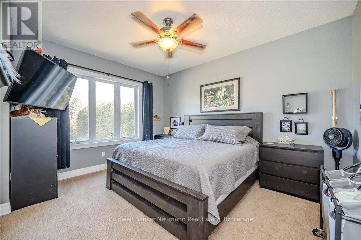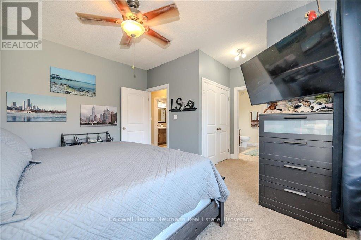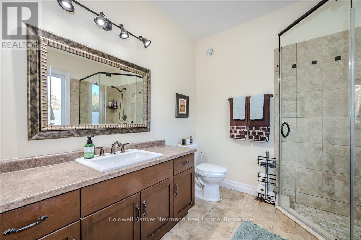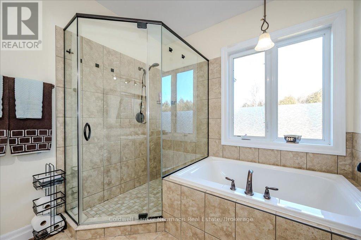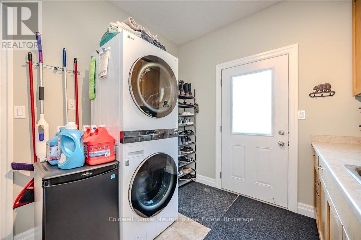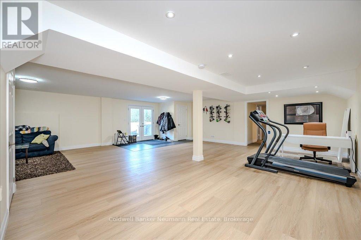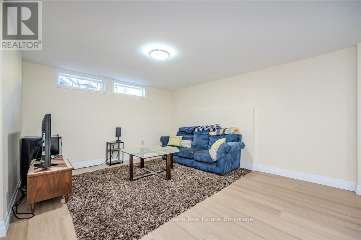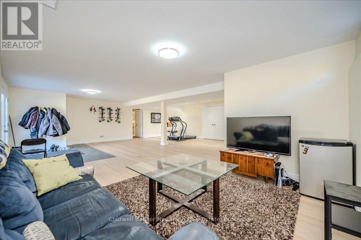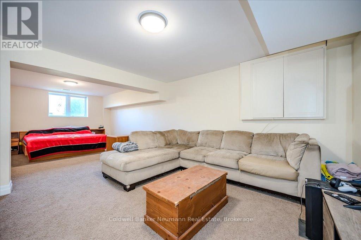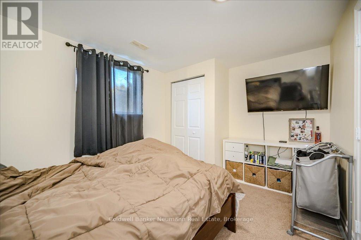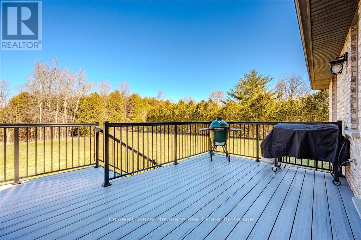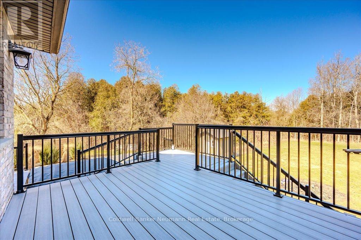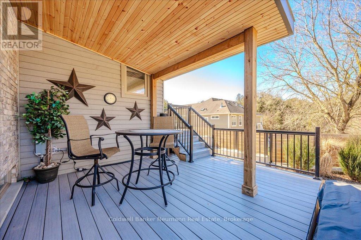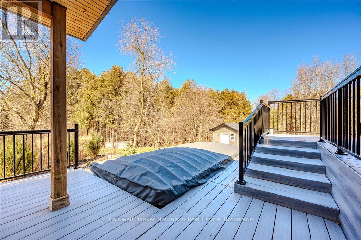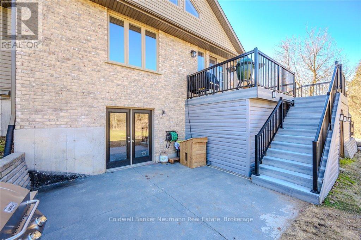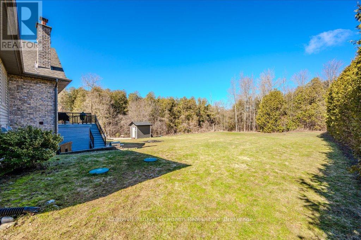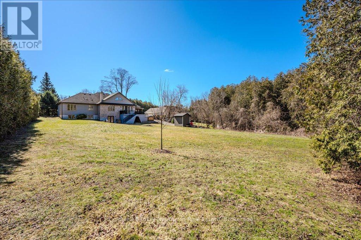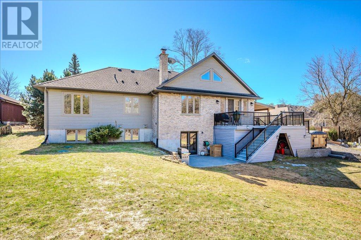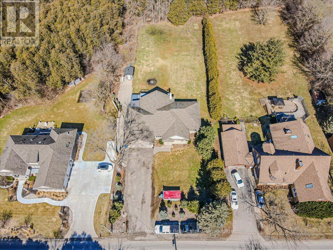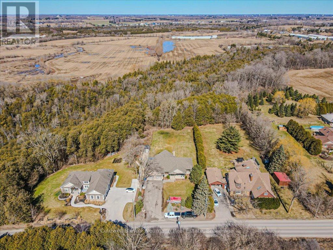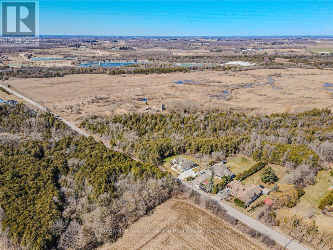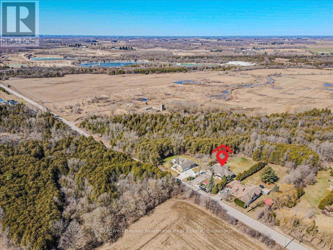6592 Forestell Road Puslinch, Ontario N1H 6J3
$1,699,900
Country Living with City Convenience - Welcome to 6592 Forestell Road! This stunning country estate in Puslinch offers the best of both worlds - peaceful, private living just minutes from Guelph, Cambridge, and Highway 401. Situated on a wooded lot just under an acre, this spacious bungalow features over 4,000 sq ft of finished living space. The main floor boasts an open-concept layout with vaulted ceilings and oversized windows that fill the space with natural light and provide beautiful backyard views. The kitchen features ample cabinetry, stainless steel appliances, and a breakfast bar, flowing seamlessly into the dining and living areascomplete with a cozy wood-burning fireplace and stone hearth. Step outside to a multi-level deck, partially covered for year-round enjoyment. The main level includes a spacious primary suite with a spa-inspired ensuite, two additional bedrooms, a full bathroom, and a large office that could also serve as a fourth bedroom. The walkout basement offers a massive rec room with space for a home office, gym, or entertainment area, plus ample storage and a rough-in for another bathroom. The second half of the basement offers fantastic in-law suite potential with a bedroom, full bathroom, and space for an additional bedroom or living area - perfect for multi-generational living or income potential. The basement is also roughed-in for in-floor heating to add warmth and comfort. The private, tree-lined backyard offers endless possibilities - room for a pool, garden, or play space for kids and pets. Meticulously maintained and move-in ready, this home is ideal for those seeking a quiet country lifestyle with city access close by. Don't miss your chance to make 6592 Forestell Road your next home! (id:42029)
Property Details
| MLS® Number | X12031177 |
| Property Type | Single Family |
| Community Name | Rural Puslinch West |
| Features | Flat Site, Conservation/green Belt, In-law Suite |
| ParkingSpaceTotal | 10 |
| Structure | Shed |
Building
| BathroomTotal | 4 |
| BedroomsAboveGround | 6 |
| BedroomsTotal | 6 |
| Age | 16 To 30 Years |
| Amenities | Fireplace(s) |
| Appliances | Water Heater, Water Softener, Dishwasher, Dryer, Stove, Washer, Window Coverings, Refrigerator |
| ArchitecturalStyle | Bungalow |
| BasementDevelopment | Finished |
| BasementFeatures | Walk Out |
| BasementType | Full (finished) |
| ConstructionStyleAttachment | Detached |
| CoolingType | Central Air Conditioning |
| ExteriorFinish | Brick |
| FireplacePresent | Yes |
| FireplaceTotal | 1 |
| FoundationType | Poured Concrete |
| HeatingType | Forced Air |
| StoriesTotal | 1 |
| SizeInterior | 2000 - 2500 Sqft |
| Type | House |
| UtilityWater | Drilled Well |
Parking
| Attached Garage | |
| Garage |
Land
| Acreage | No |
| Sewer | Septic System |
| SizeDepth | 296 Ft ,6 In |
| SizeFrontage | 90 Ft ,6 In |
| SizeIrregular | 90.5 X 296.5 Ft |
| SizeTotalText | 90.5 X 296.5 Ft |
Rooms
| Level | Type | Length | Width | Dimensions |
|---|---|---|---|---|
| Basement | Family Room | 8.14 m | 3.64 m | 8.14 m x 3.64 m |
| Basement | Den | 2.79 m | 4.09 m | 2.79 m x 4.09 m |
| Basement | Bedroom | 2.9 m | 3.77 m | 2.9 m x 3.77 m |
| Basement | Recreational, Games Room | 8.18 m | 9.16 m | 8.18 m x 9.16 m |
| Main Level | Foyer | 2.18 m | 2.14 m | 2.18 m x 2.14 m |
| Main Level | Office | 4.24 m | 3.34 m | 4.24 m x 3.34 m |
| Main Level | Bedroom | 3.19 m | 3.46 m | 3.19 m x 3.46 m |
| Main Level | Bedroom | 3.43 m | 3.4 m | 3.43 m x 3.4 m |
| Main Level | Primary Bedroom | 4.24 m | 5.02 m | 4.24 m x 5.02 m |
| Main Level | Living Room | 4.89 m | 5.2 m | 4.89 m x 5.2 m |
| Main Level | Dining Room | 4.89 m | 4.03 m | 4.89 m x 4.03 m |
| Main Level | Kitchen | 3.3 m | 5.01 m | 3.3 m x 5.01 m |
| Main Level | Laundry Room | 3.17 m | 4.23 m | 3.17 m x 4.23 m |
https://www.realtor.ca/real-estate/28050580/6592-forestell-road-puslinch-rural-puslinch-west
Interested?
Contact us for more information
Cody St. Jacques
Salesperson
824 Gordon Street
Guelph, Ontario N1G 1Y7

