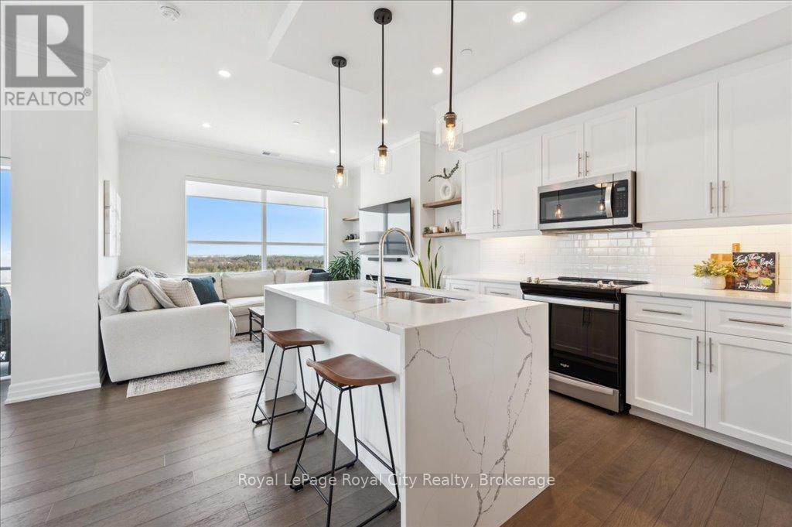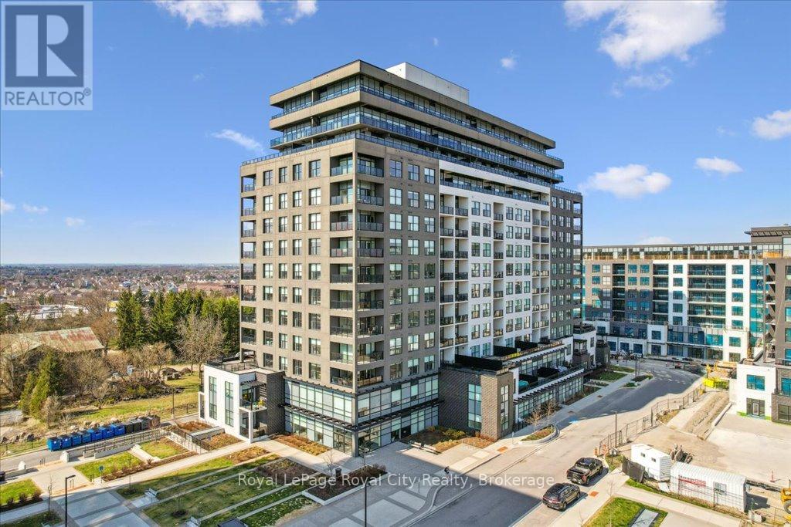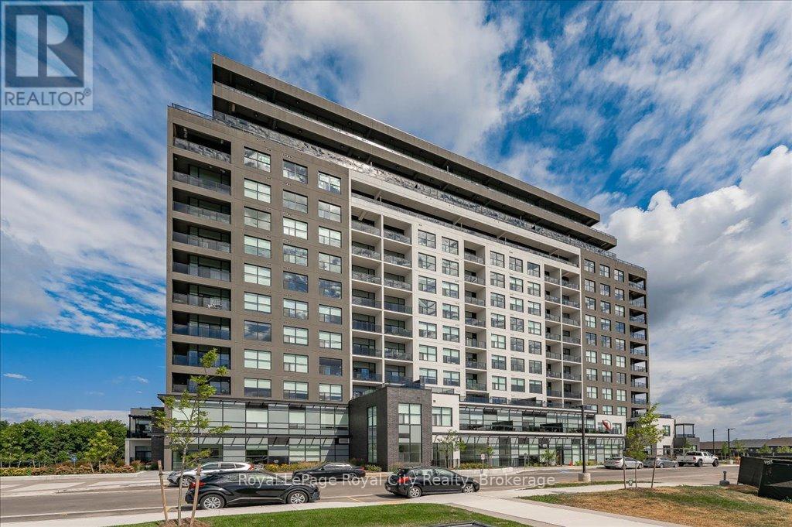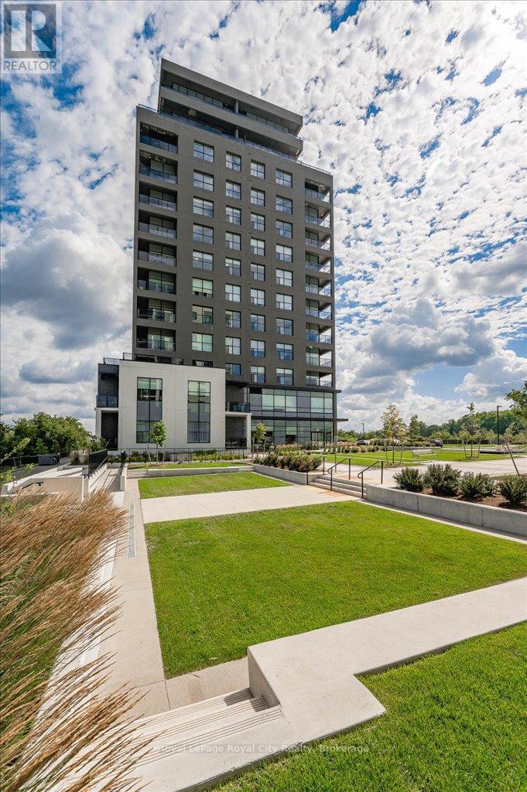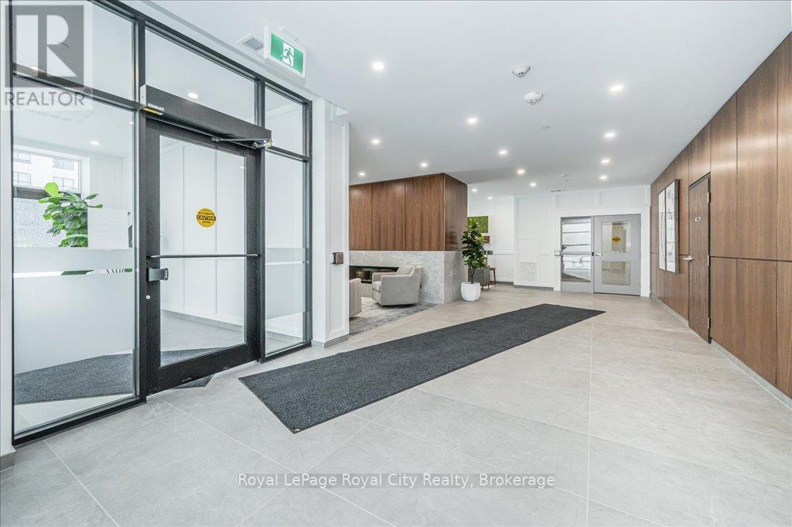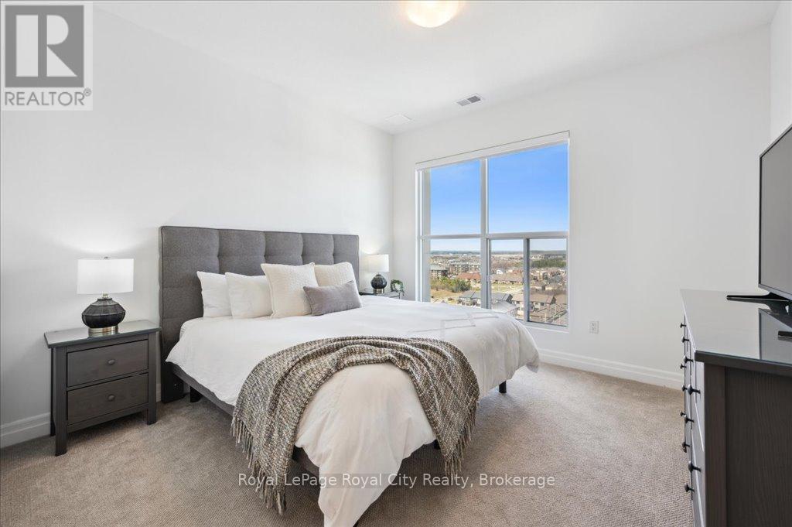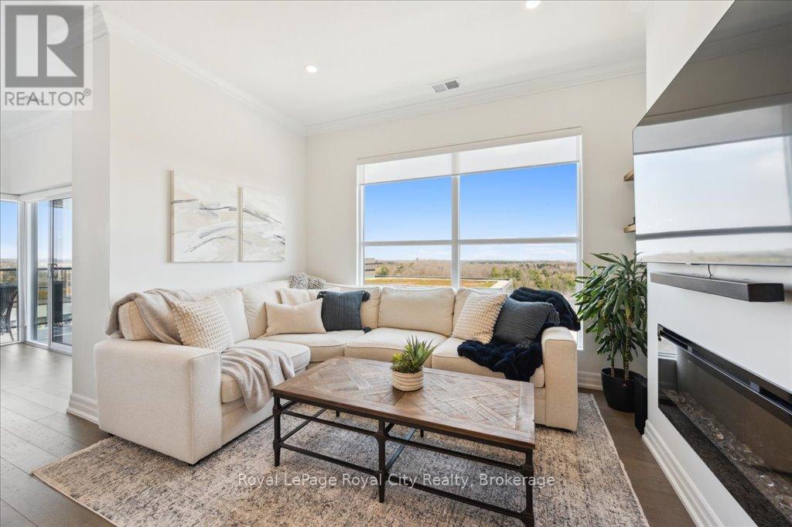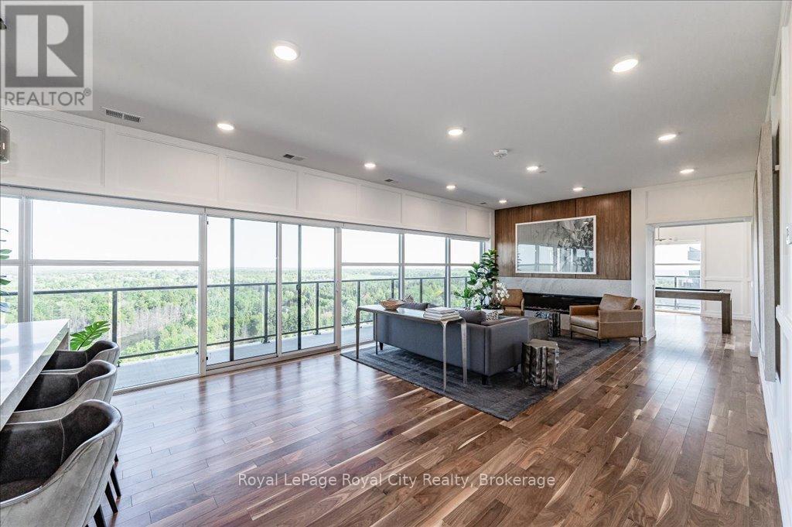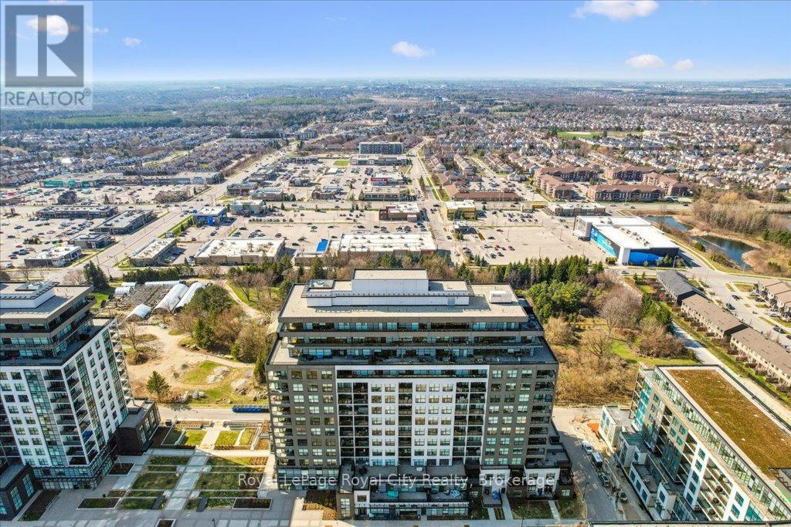1012 - 1880 Gordon Street Guelph (Pineridge/westminster Woods), Ontario N1L 0P5
$789,000Maintenance, Insurance, Water, Heat, Common Area Maintenance, Parking
$651.51 Monthly
Maintenance, Insurance, Water, Heat, Common Area Maintenance, Parking
$651.51 Monthly**Luxurious 2 Bed, 2 Bath Corner Condo with Sweeping South & East Views** Welcome to elevated living in this stunning 2 bedroom, 2 bathroom Corner Unit, a rare find that perfectly blends luxury, comfort, and convenience. Bathed in natural light, this thoughtfully designed suite boasts panoramic south and east-facing views from an expansive corner balcony, perfect for morning coffees or evening wind-downs. Enjoy 2 parking spots, a secure storage locker, and high-end finishes throughout, from the designer kitchen with premium appliances to spa-inspired bathrooms and sleek flooring. This bright and airy layout offers privacy and function, ideal for professionals, small families, or down sizers seeking low-maintenance elegance. Live the lifestyle you deserve with building amenities that include a fully equipped gym, a stylish resident lounge, and a golf simulator. Surrounded by scenic trails, great shopping, and top-tier dining, you're just 8 minutes to the 401, making commuting a breeze. This is more than a home it's a lifestyle upgrade. (id:42029)
Property Details
| MLS® Number | X12101807 |
| Property Type | Single Family |
| Community Name | Pineridge/Westminster Woods |
| AmenitiesNearBy | Park, Public Transit |
| CommunityFeatures | Pet Restrictions |
| Features | Conservation/green Belt, Elevator, Balcony, In Suite Laundry, Guest Suite |
| ParkingSpaceTotal | 2 |
Building
| BathroomTotal | 2 |
| BedroomsAboveGround | 2 |
| BedroomsTotal | 2 |
| Age | 0 To 5 Years |
| Amenities | Exercise Centre, Party Room, Visitor Parking, Fireplace(s), Separate Heating Controls, Separate Electricity Meters, Storage - Locker |
| Appliances | Garage Door Opener Remote(s), Water Softener, Dishwasher, Dryer, Garage Door Opener, Microwave, Hood Fan, Washer, Window Coverings, Refrigerator |
| CoolingType | Central Air Conditioning |
| ExteriorFinish | Stucco, Brick Veneer |
| FireProtection | Controlled Entry, Smoke Detectors, Monitored Alarm |
| FireplacePresent | Yes |
| FireplaceTotal | 1 |
| FoundationType | Concrete |
| HeatingFuel | Natural Gas |
| HeatingType | Forced Air |
| SizeInterior | 1000 - 1199 Sqft |
| Type | Apartment |
Parking
| Underground | |
| Garage | |
| Covered |
Land
| Acreage | No |
| LandAmenities | Park, Public Transit |
| LandscapeFeatures | Landscaped, Lawn Sprinkler |
| ZoningDescription | R, 4b-20 |
Rooms
| Level | Type | Length | Width | Dimensions |
|---|---|---|---|---|
| Main Level | Bathroom | 2.72 m | 1.7 m | 2.72 m x 1.7 m |
| Main Level | Bathroom | 3.48 m | 1.52 m | 3.48 m x 1.52 m |
| Main Level | Bedroom | 3.5 m | 4.03 m | 3.5 m x 4.03 m |
| Main Level | Dining Room | 3.9 m | 2.88 m | 3.9 m x 2.88 m |
| Main Level | Foyer | 2.81 m | 2.12 m | 2.81 m x 2.12 m |
| Main Level | Kitchen | 3.84 m | 3.58 m | 3.84 m x 3.58 m |
| Main Level | Living Room | 3.79 m | 3.26 m | 3.79 m x 3.26 m |
| Main Level | Primary Bedroom | 4.99 m | 3.74 m | 4.99 m x 3.74 m |
Interested?
Contact us for more information
Tanya Mayers
Salesperson
30 Edinburgh Road North
Guelph, Ontario N1H 7J1
Andra Arnold
Broker
118 Main Street
Rockwood, Ontario N0B 2K0

