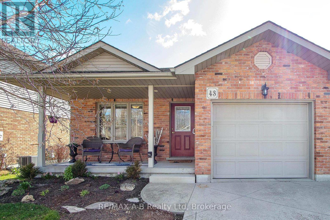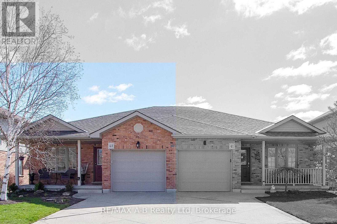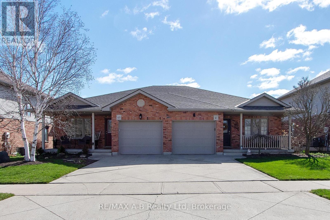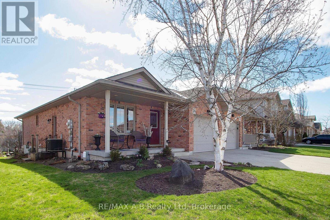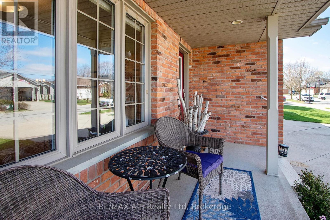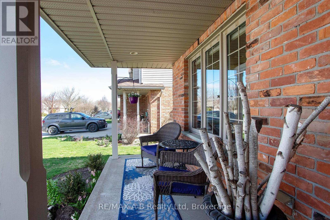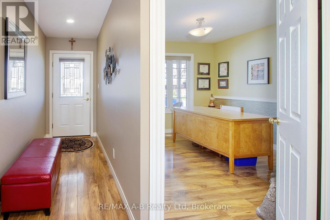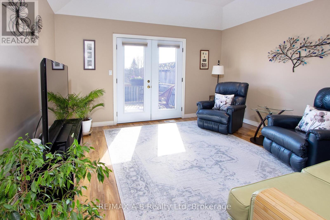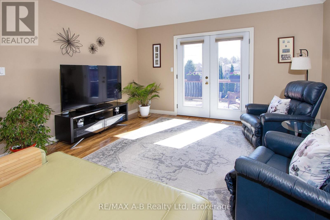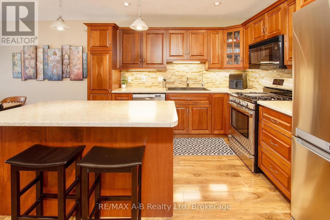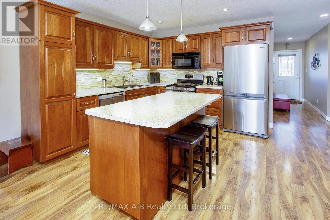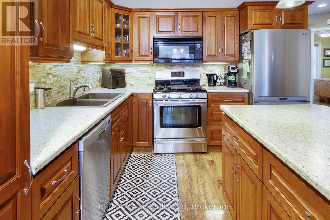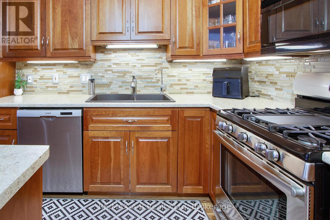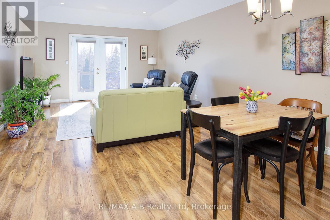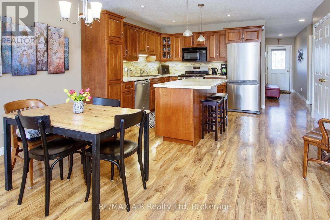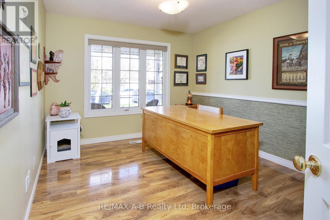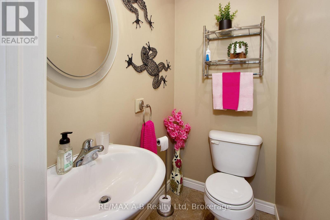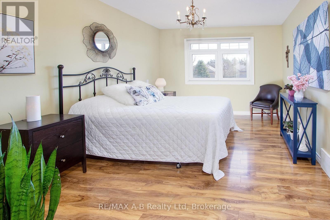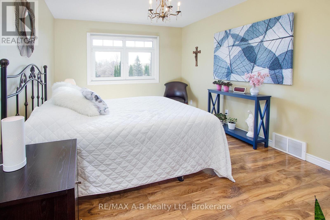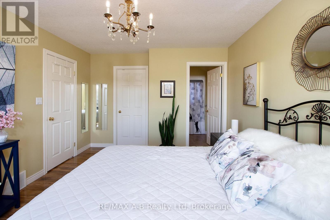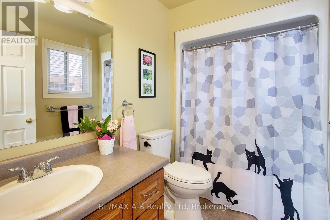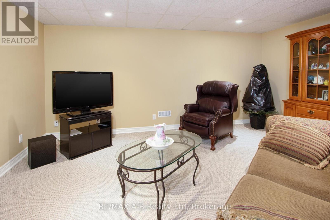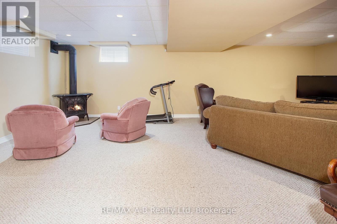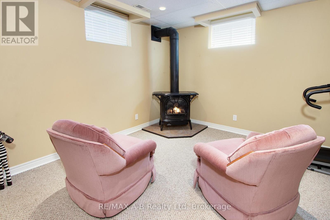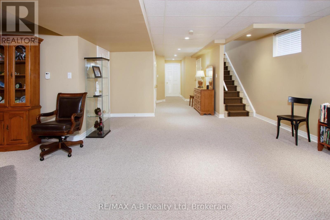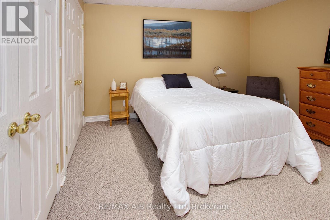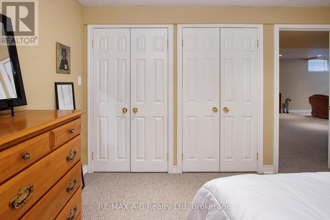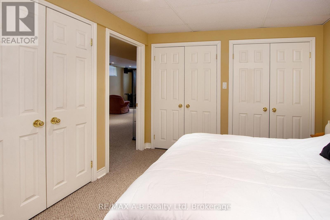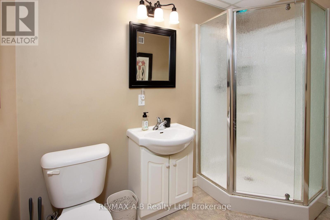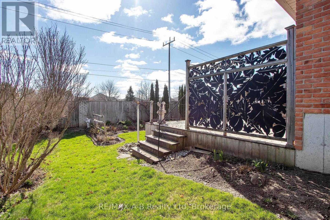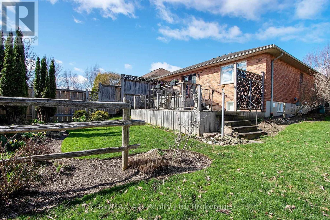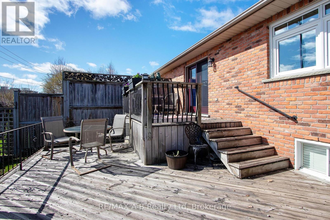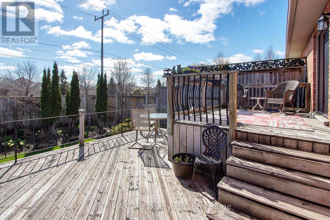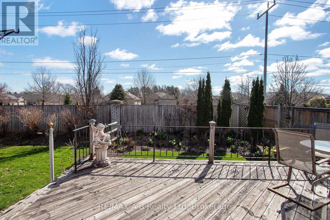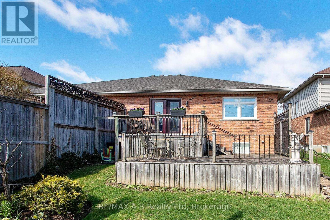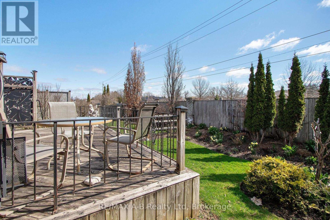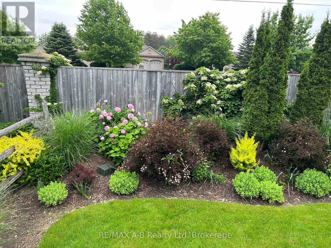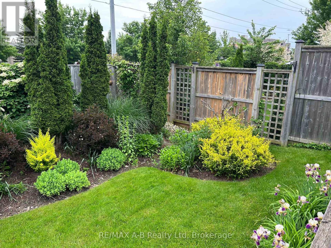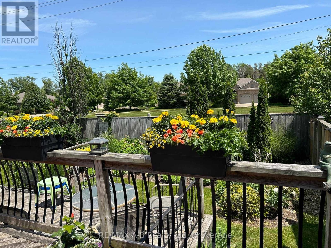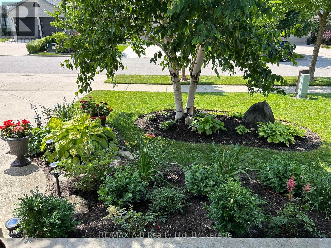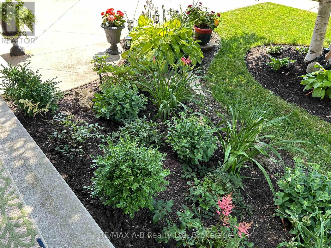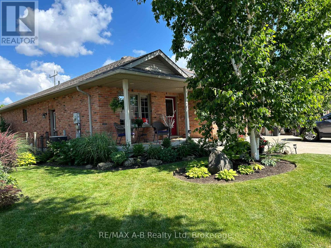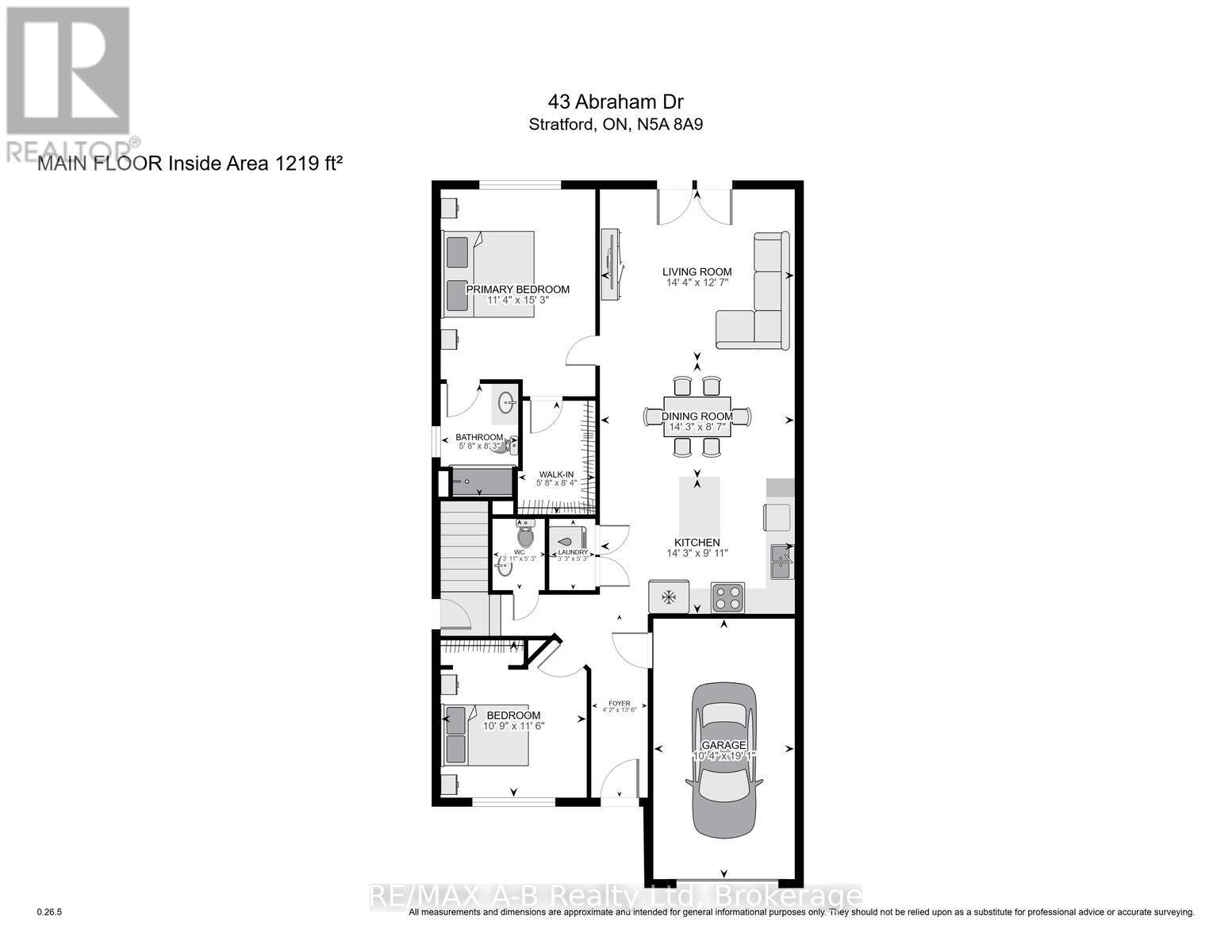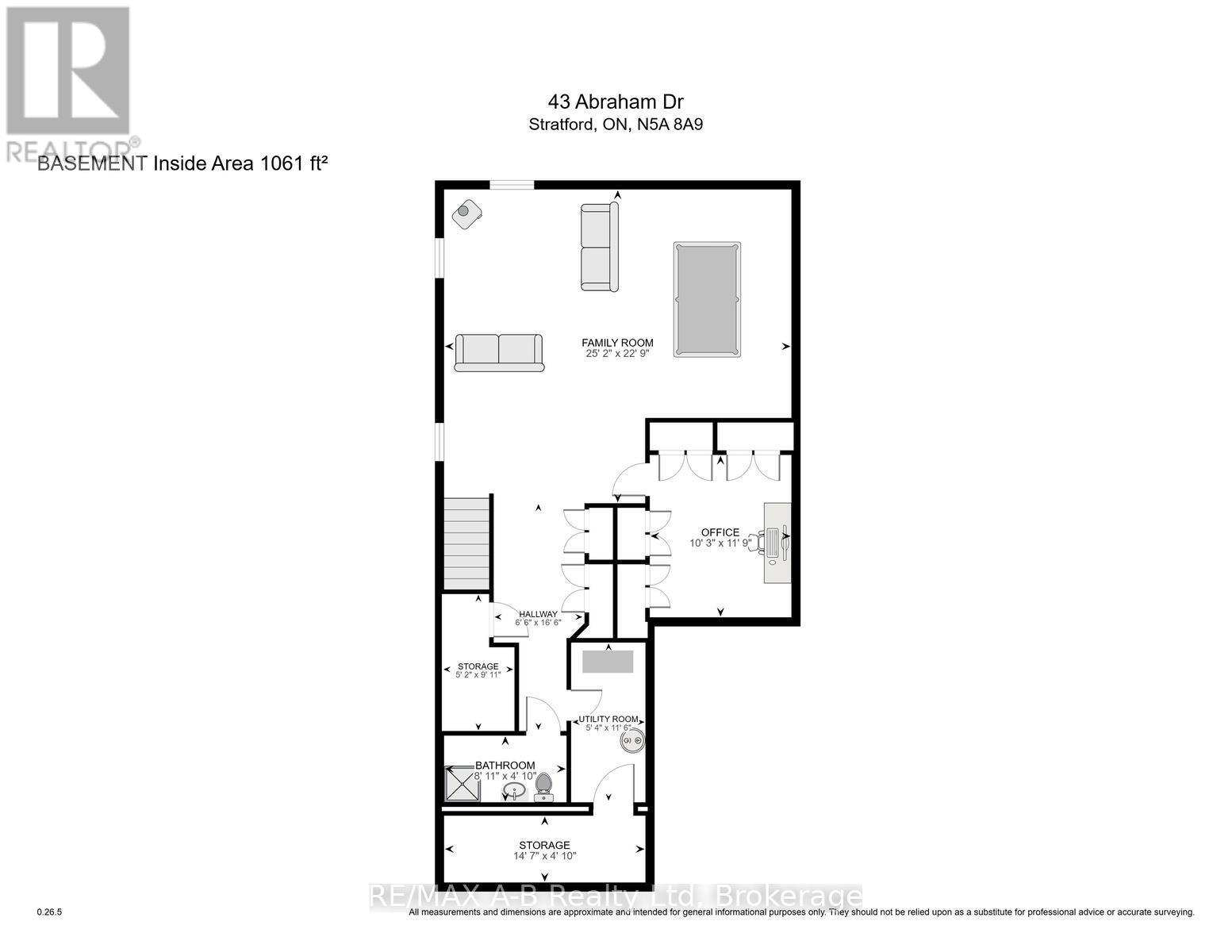43 Abraham Drive Stratford, Ontario N5A 8A9
$649,900
Discover this beautifully maintained semi-detached bungalow with a finished basement, ideally situated just minutes from the Stratford Golf and Country Club. This low-maintenance gem has had only two caring owners and offers a comfortable, welcoming space for all stages of life. The open-concept main floor features a spacious kitchen with a large central island, perfect for entertaining, and a bright living area with a walk-out to a charming, landscaped yard. Enjoy a peaceful outdoor retreat surrounded by perennials and easy-care evergreens. Downstairs, the finished basement boasts a generous family room, a guest room for added privacy, and a convenient 3-piece bathroom ideal for hosting friends or family. Whether you're looking to downsize or enter the housing market, this home offers comfort, convenience, and curb appeal. Don't miss out, schedule your viewing today! (id:42029)
Open House
This property has open houses!
2:00 pm
Ends at:4:00 pm
Property Details
| MLS® Number | X12101623 |
| Property Type | Single Family |
| Community Name | Stratford |
| ParkingSpaceTotal | 2 |
Building
| BathroomTotal | 3 |
| BedroomsAboveGround | 2 |
| BedroomsTotal | 2 |
| Age | 16 To 30 Years |
| Appliances | Water Heater, Water Softener, Dishwasher, Dryer, Stove, Washer, Refrigerator |
| ArchitecturalStyle | Bungalow |
| BasementDevelopment | Finished |
| BasementType | N/a (finished) |
| ConstructionStyleAttachment | Semi-detached |
| CoolingType | Central Air Conditioning |
| ExteriorFinish | Brick Veneer |
| FireProtection | Alarm System |
| FireplacePresent | Yes |
| FireplaceTotal | 1 |
| FireplaceType | Free Standing Metal |
| FoundationType | Poured Concrete |
| HalfBathTotal | 1 |
| HeatingFuel | Natural Gas |
| HeatingType | Forced Air |
| StoriesTotal | 1 |
| SizeInterior | 1100 - 1500 Sqft |
| Type | House |
| UtilityWater | Municipal Water |
Parking
| Attached Garage | |
| Garage |
Land
| Acreage | No |
| Sewer | Sanitary Sewer |
| SizeDepth | 113 Ft ,10 In |
| SizeFrontage | 31 Ft ,9 In |
| SizeIrregular | 31.8 X 113.9 Ft |
| SizeTotalText | 31.8 X 113.9 Ft |
Rooms
| Level | Type | Length | Width | Dimensions |
|---|---|---|---|---|
| Lower Level | Family Room | 7.68 m | 6.93 m | 7.68 m x 6.93 m |
| Lower Level | Office | 3.13 m | 3.59 m | 3.13 m x 3.59 m |
| Lower Level | Utility Room | 1.63 m | 3.51 m | 1.63 m x 3.51 m |
| Lower Level | Cold Room | 4.45 m | 1.48 m | 4.45 m x 1.48 m |
| Main Level | Kitchen | 4.36 m | 3.02 m | 4.36 m x 3.02 m |
| Main Level | Dining Room | 4.36 m | 2.62 m | 4.36 m x 2.62 m |
| Main Level | Living Room | 4.36 m | 3.85 m | 4.36 m x 3.85 m |
| Main Level | Bedroom | 3.46 m | 4.64 m | 3.46 m x 4.64 m |
| Main Level | Bedroom 2 | 3.26 m | 3.52 m | 3.26 m x 3.52 m |
| Main Level | Laundry Room | 1 m | 1.6 m | 1 m x 1.6 m |
Utilities
| Sewer | Installed |
https://www.realtor.ca/real-estate/28209248/43-abraham-drive-stratford-stratford
Interested?
Contact us for more information
John Wolfe
Broker of Record
88 Wellington St
Stratford, Ontario N5A 2L2

