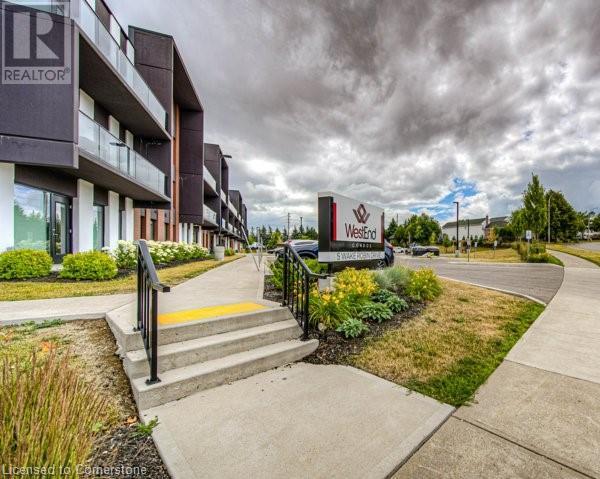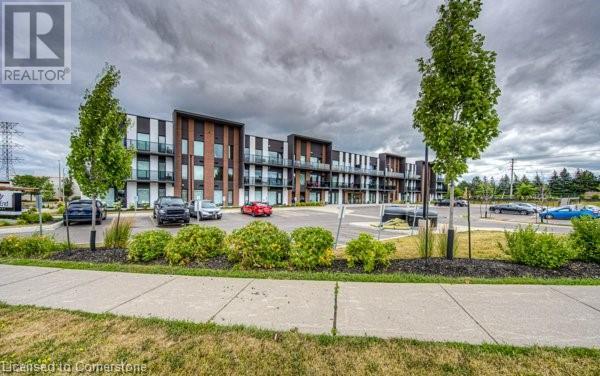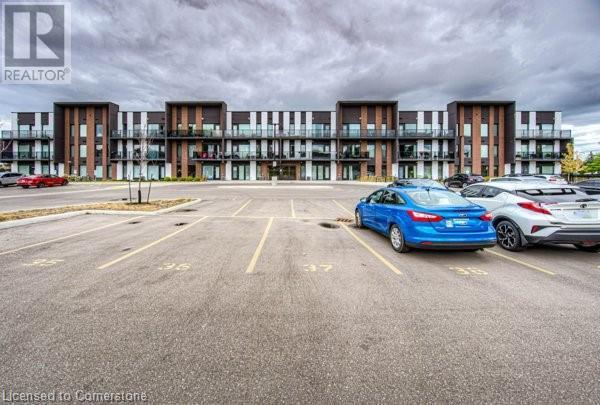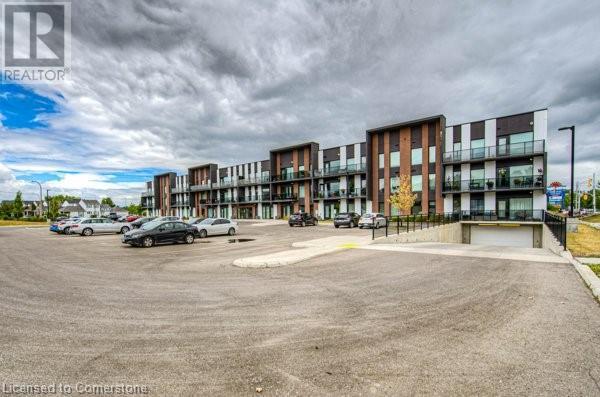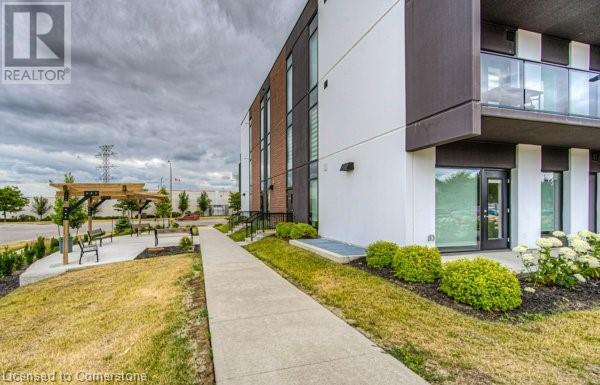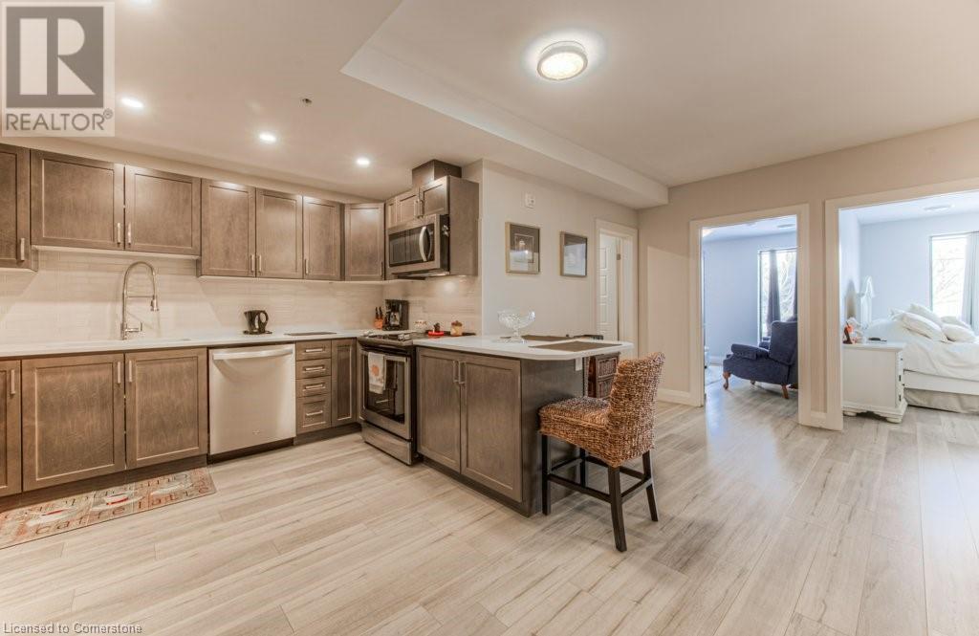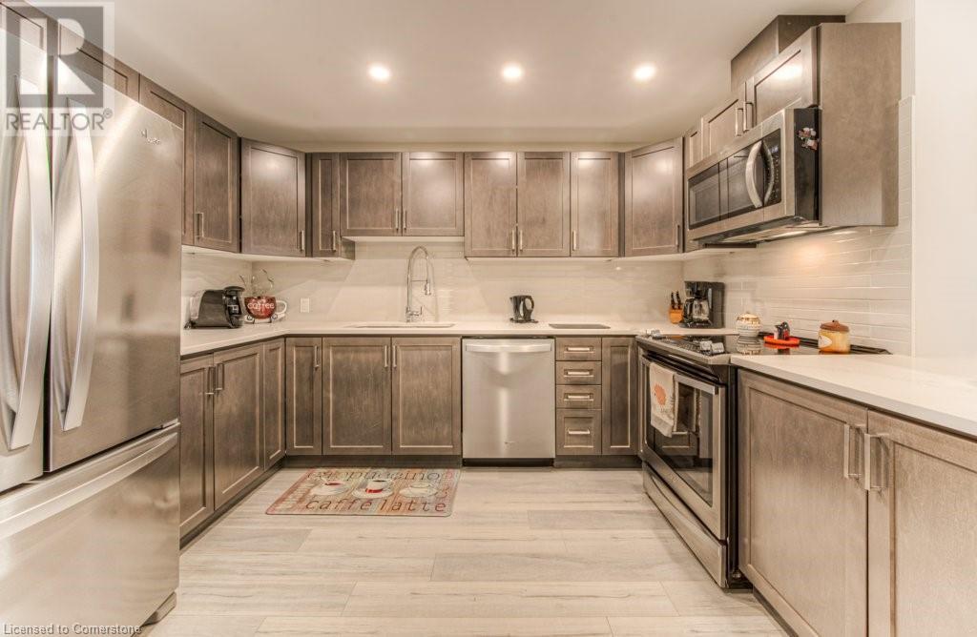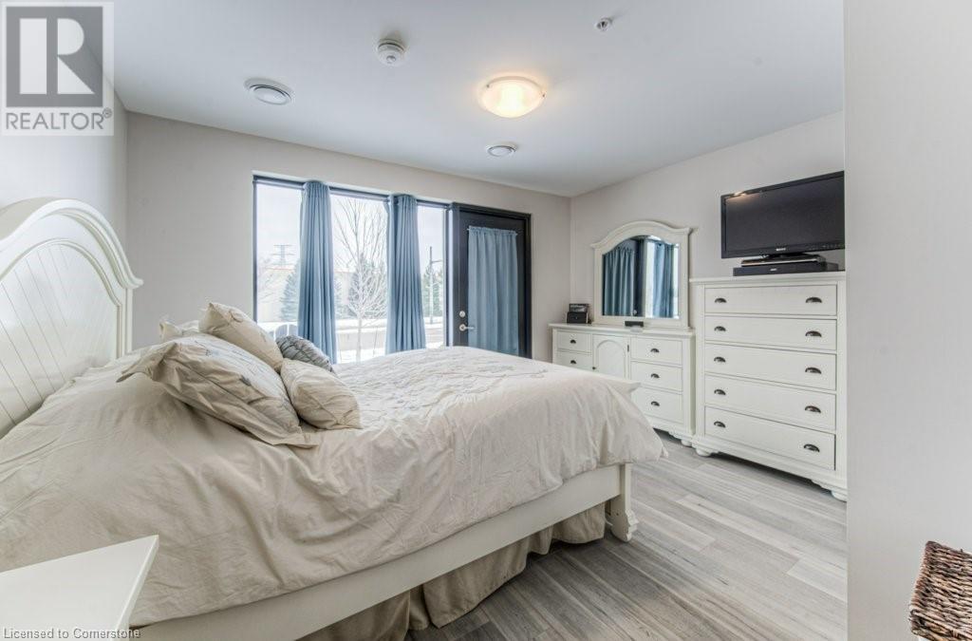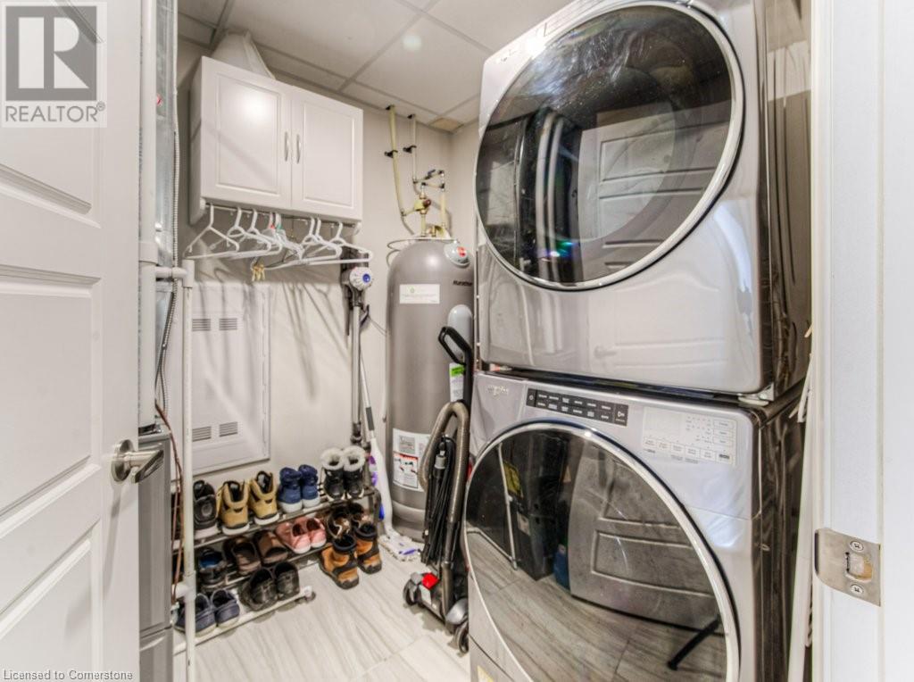5 Wake Robin Drive Unit# 107 Kitchener, Ontario N2E 0H6
$524,900Maintenance, Insurance, Landscaping, Property Management
$547.06 Monthly
Maintenance, Insurance, Landscaping, Property Management
$547.06 MonthlyWelcome to West End Condos at 5 Wake Robin Drive in Kitchener. This modern main floor unit is designed for both convenience and style. It's part of a contemporary mid-rise development built in 2020 that offers a balanced blend of urban living with practical amenities. With this spacious layout you will enjoy an open-concept design and 9-foot ceilings that enhance the airy feel of the space. The gourmet Kitchen is fully equipped and features upgraded stainless steel appliances, a built-in microwave, and quartz countertops that are ideal for both everyday cooking and entertaining. A walkout from the primary bedroom leads to your very own terrace patio, perfect for relaxation or a morning coffee. Convenience at Home: In-suite laundry and an owned locker provide extra storage and ease of living. Parking: Benefit from 2 owned, side-by-side parking spaces in the heated underground garage, ensuring secure and convenient vehicle storage. Situated just steps away from the Sunrise Shopping Centre, residents have immediate access to a range of shops, services, and eateries. As part of a 3-storey condo development with 54 units, West End Condos combines modern finishes with a well-planned community atmosphere. Accessibility: With nearby transit options and easy access to major roads, commuting and local travel are hassle-free. (id:42029)
Open House
This property has open houses!
2:00 pm
Ends at:4:00 pm
Property Details
| MLS® Number | 40699747 |
| Property Type | Single Family |
| AmenitiesNearBy | Airport, Golf Nearby, Hospital, Park, Place Of Worship, Playground, Public Transit, Schools, Shopping, Ski Area |
| CommunityFeatures | School Bus |
| EquipmentType | Water Heater |
| Features | Balcony, Automatic Garage Door Opener |
| ParkingSpaceTotal | 2 |
| RentalEquipmentType | Water Heater |
| StorageType | Locker |
Building
| BathroomTotal | 1 |
| BedroomsAboveGround | 2 |
| BedroomsTotal | 2 |
| Appliances | Dishwasher, Dryer, Microwave, Refrigerator, Stove, Water Meter, Water Softener, Washer, Microwave Built-in, Hood Fan, Window Coverings, Garage Door Opener |
| BasementType | None |
| ConstructedDate | 2020 |
| ConstructionStyleAttachment | Attached |
| CoolingType | Central Air Conditioning |
| ExteriorFinish | Brick Veneer, Steel |
| FireProtection | Smoke Detectors |
| HeatingFuel | Natural Gas |
| HeatingType | Forced Air |
| StoriesTotal | 1 |
| SizeInterior | 885 Sqft |
| Type | Apartment |
| UtilityWater | Municipal Water |
Parking
| Underground | |
| Visitor Parking |
Land
| AccessType | Road Access, Highway Access, Highway Nearby |
| Acreage | No |
| LandAmenities | Airport, Golf Nearby, Hospital, Park, Place Of Worship, Playground, Public Transit, Schools, Shopping, Ski Area |
| Sewer | Municipal Sewage System |
| SizeTotalText | Under 1/2 Acre |
| ZoningDescription | R-6 |
Rooms
| Level | Type | Length | Width | Dimensions |
|---|---|---|---|---|
| Main Level | Laundry Room | 6'6'' x 7'5'' | ||
| Main Level | 4pc Bathroom | Measurements not available | ||
| Main Level | Bedroom | 12'2'' x 11'4'' | ||
| Main Level | Primary Bedroom | 13'2'' x 12'2'' | ||
| Main Level | Eat In Kitchen | 13'5'' x 11'6'' | ||
| Main Level | Living Room | 19'2'' x 12'3'' |
https://www.realtor.ca/real-estate/27929131/5-wake-robin-drive-unit-107-kitchener
Interested?
Contact us for more information
Gregory Scheel
Salesperson
508 Riverbend Dr.
Kitchener, Ontario N2K 3S2

