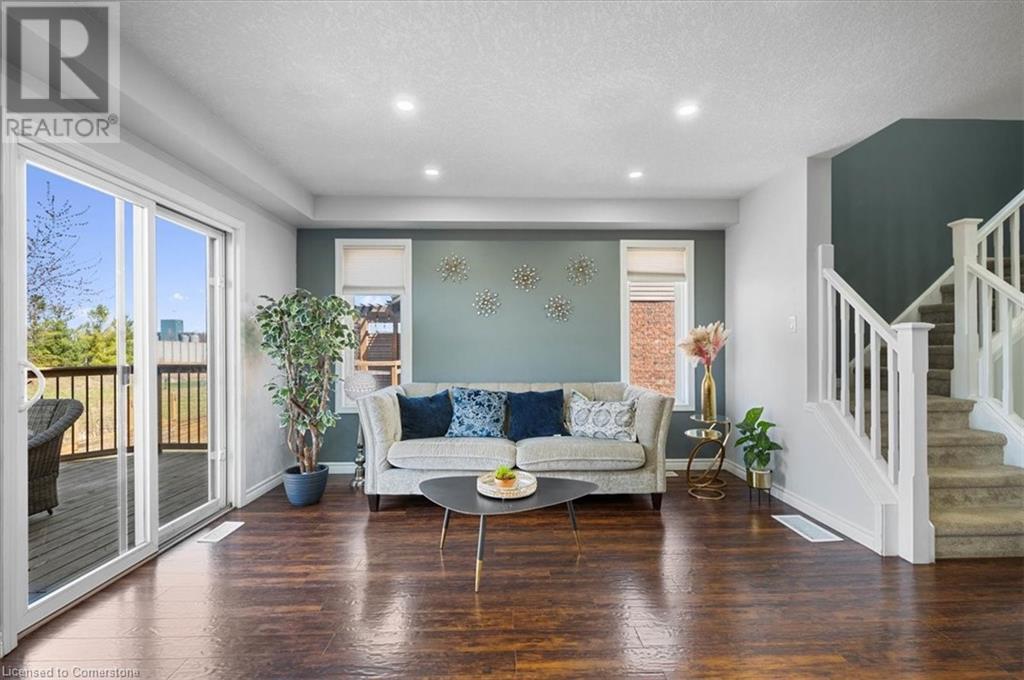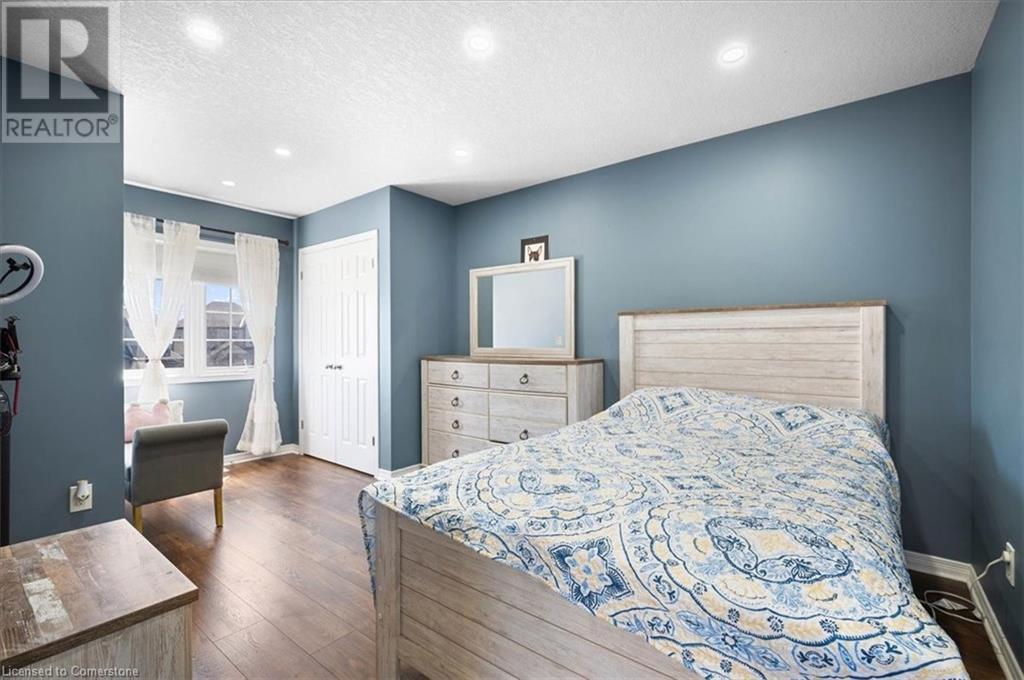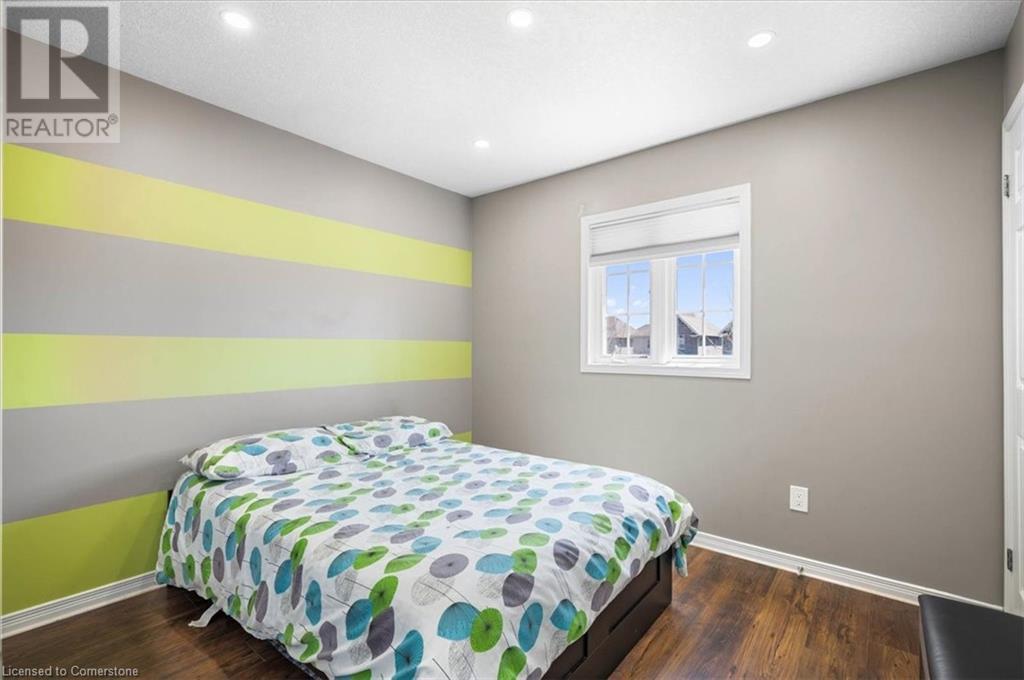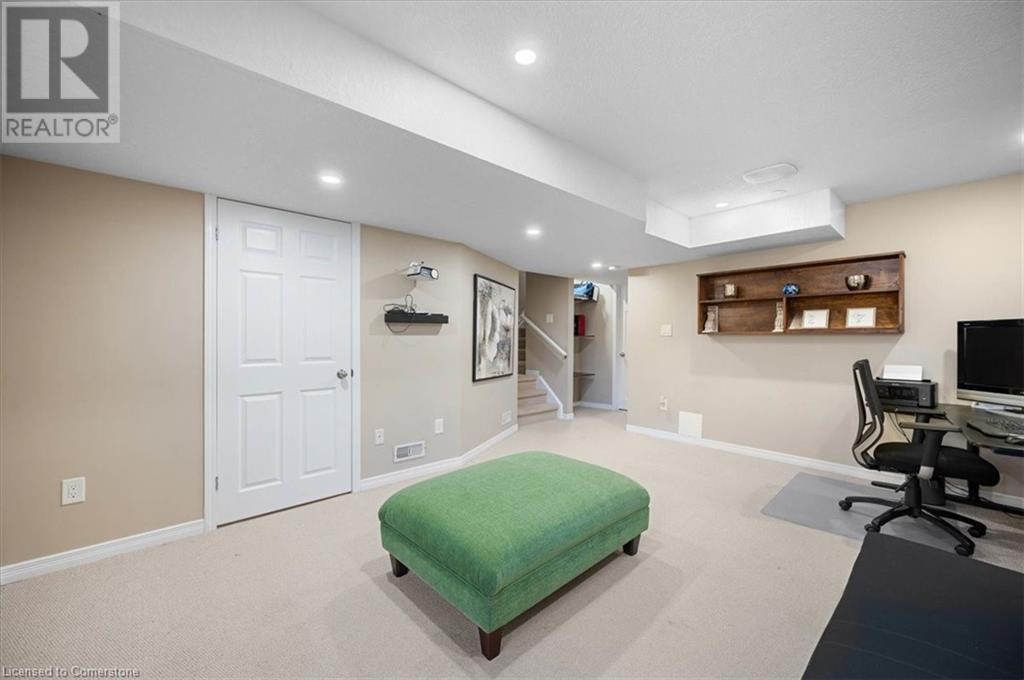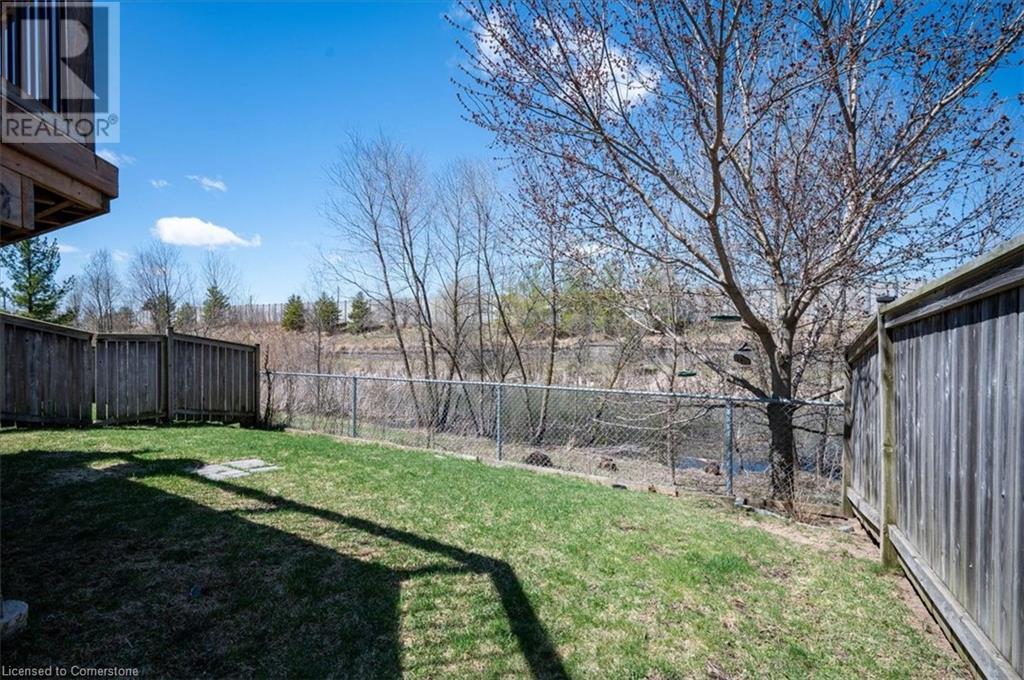38 Captain Mccallum Drive New Hamburg, Ontario N3A 0B7
$624,900
Beautifully maintained end-unit townhome in a desirable New Hamburg neighbourhood. This 3-bedroom, 2.5-bath home, built around 2011, it's fully finished with some modern updates and serene outdoor space. Some Key Features: End-unit with added privacy and natural light, 3 spacious bedrooms, 2.5 bathrooms, Bright open-concept main floor, Large deck backing onto a tranquil water creek, Finished basement offering extra living space, Laminate flooring throughout main floor, Abundance of pot lights, Most of interior Freshly painted, Built approx. Close to schools, and local amenities, Enjoy peaceful living with the convenience of nearby town services. Ideal for families, first-time buyers, or investors. Move-in ready and a rare find—book your showing today! (id:42029)
Open House
This property has open houses!
2:00 pm
Ends at:4:00 pm
Property Details
| MLS® Number | 40721162 |
| Property Type | Single Family |
| AmenitiesNearBy | Schools |
| EquipmentType | Rental Water Softener, Water Heater |
| Features | Paved Driveway |
| ParkingSpaceTotal | 3 |
| RentalEquipmentType | Rental Water Softener, Water Heater |
Building
| BathroomTotal | 3 |
| BedroomsAboveGround | 3 |
| BedroomsTotal | 3 |
| Appliances | Dishwasher, Dryer, Refrigerator, Stove, Washer, Garage Door Opener |
| ArchitecturalStyle | 2 Level |
| BasementDevelopment | Finished |
| BasementType | Full (finished) |
| ConstructionStyleAttachment | Attached |
| CoolingType | Central Air Conditioning |
| ExteriorFinish | Brick Veneer, Vinyl Siding |
| HalfBathTotal | 1 |
| HeatingFuel | Natural Gas |
| HeatingType | Forced Air |
| StoriesTotal | 2 |
| SizeInterior | 1981 Sqft |
| Type | Row / Townhouse |
| UtilityWater | Municipal Water |
Parking
| Attached Garage |
Land
| Acreage | No |
| LandAmenities | Schools |
| Sewer | Municipal Sewage System |
| SizeFrontage | 32 Ft |
| SizeTotalText | Under 1/2 Acre |
| ZoningDescription | R2 |
Rooms
| Level | Type | Length | Width | Dimensions |
|---|---|---|---|---|
| Second Level | Full Bathroom | Measurements not available | ||
| Second Level | Primary Bedroom | 14'11'' x 13'5'' | ||
| Second Level | 3pc Bathroom | Measurements not available | ||
| Second Level | Bedroom | 10'5'' x 16'11'' | ||
| Second Level | Bedroom | 10'5'' x 9'2'' | ||
| Basement | Storage | 9'4'' x 12'10'' | ||
| Basement | Great Room | 14'6'' x 16'3'' | ||
| Main Level | Living Room | 9'11'' x 13'0'' | ||
| Main Level | Kitchen | 10'10'' x 10'7'' | ||
| Main Level | Dinette | 10'10'' x 6'11'' | ||
| Main Level | 2pc Bathroom | Measurements not available |
https://www.realtor.ca/real-estate/28209767/38-captain-mccallum-drive-new-hamburg
Interested?
Contact us for more information
Julian Arcila
Salesperson
720 Westmount Rd.
Kitchener, Ontario N2E 2M6










