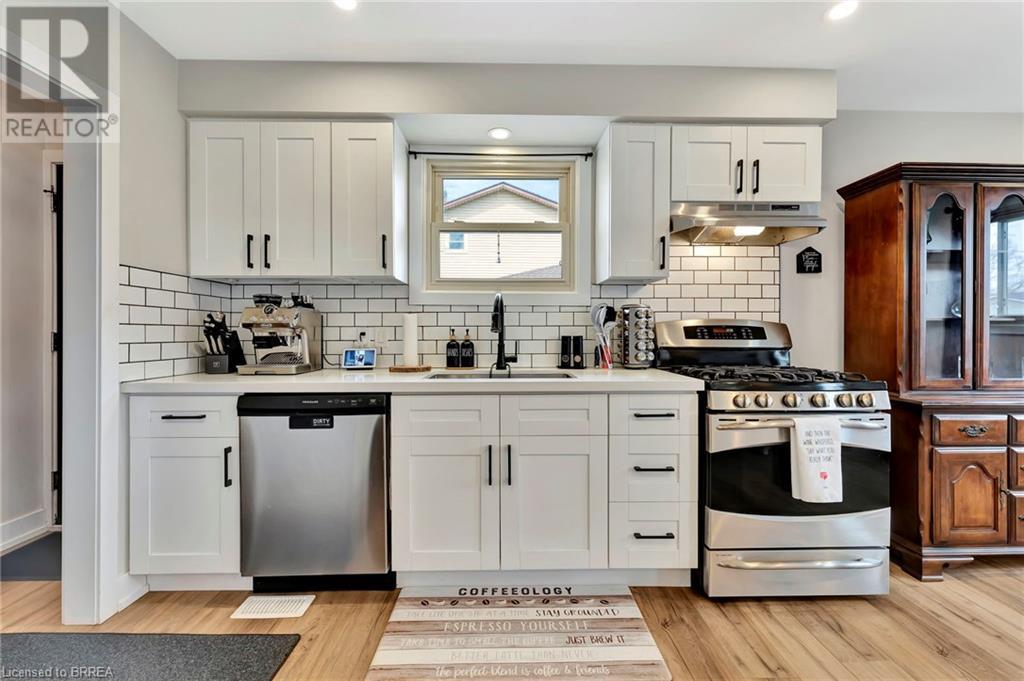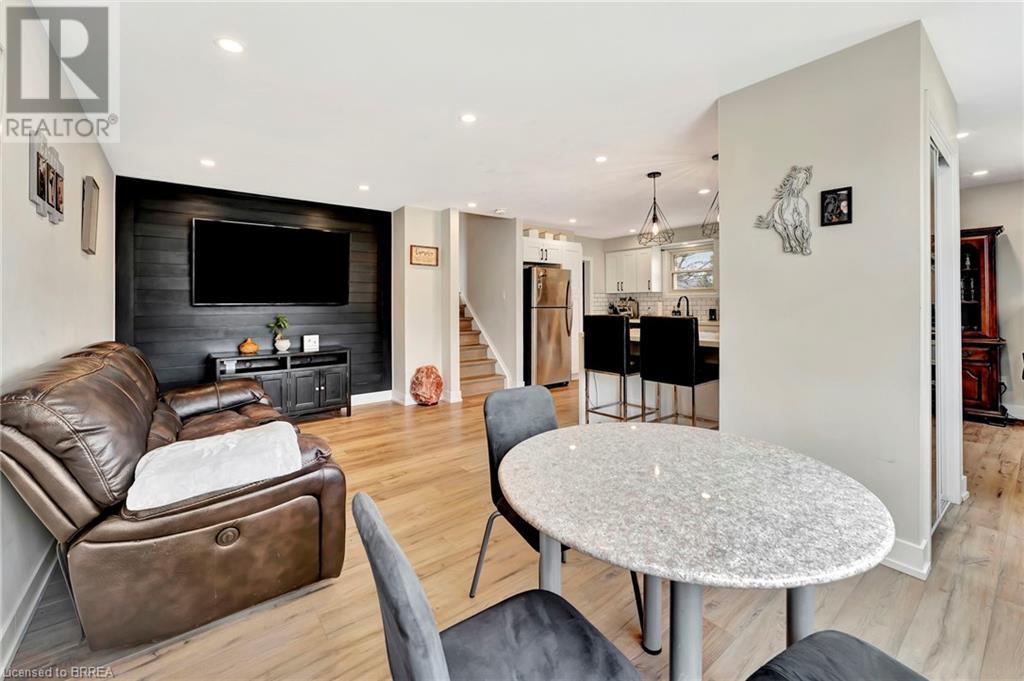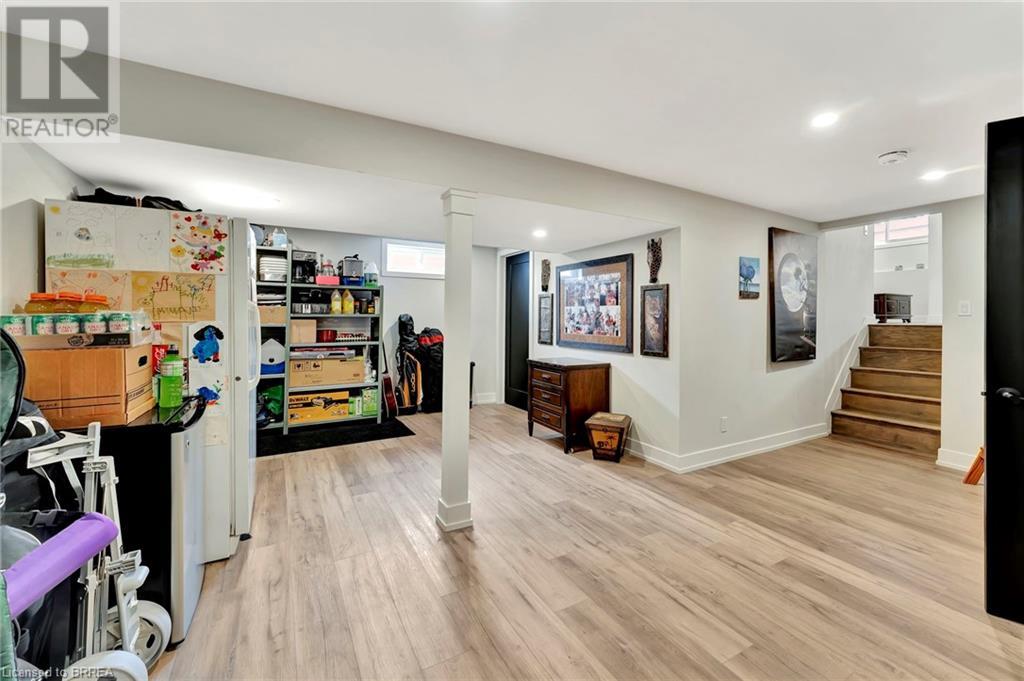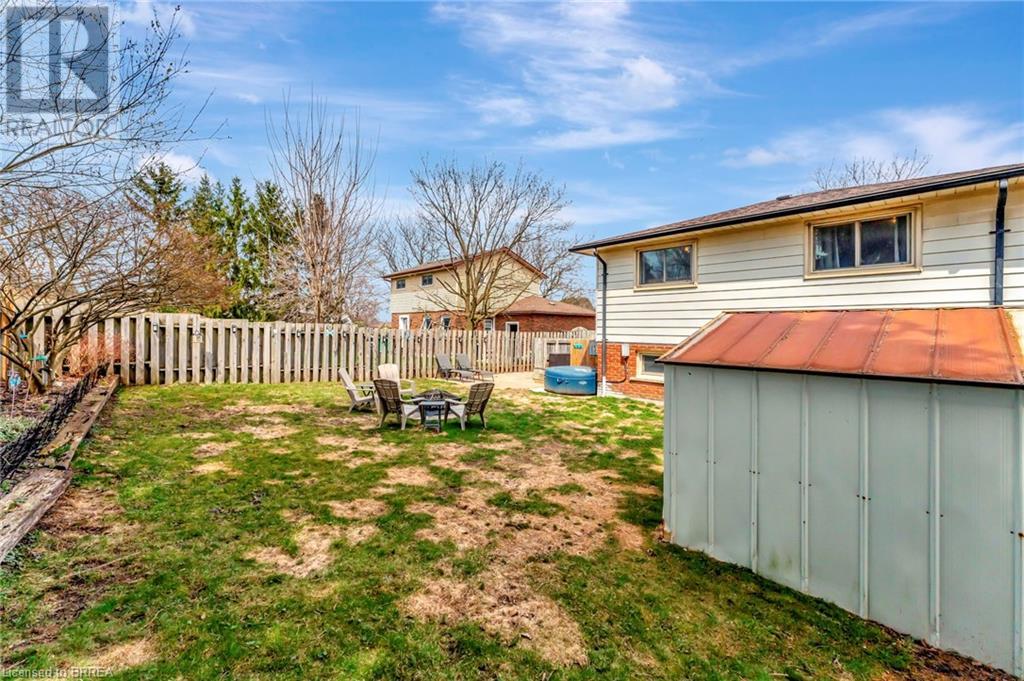14 Laurel Crescent Ingersoll, Ontario N5C 3S4
$589,900
Welcome to this beautifully updated 4-level backsplit, tucked away on a peaceful crescent. Step inside to a bright, open-concept main floor featuring a gorgeous white eat-in kitchen with quartz countertops, a striking quartz waterfall island with seating, tile backsplash, and modern lighting. The spacious living room is warm and inviting with a bold black accent wall and sleek laminate flooring throughout. The upper level offers 3 generously sized bedrooms and a stylish 4-piece bathroom. Downstairs, the lower level boasts a large rec room, perfect for entertaining, plus a full 3-piece bath. The basement level is equally impressive, with a dedicated laundry area, a spacious exercise room, extra storage space, and a separate utility room. Enjoy the outdoors with a charming front deck plus an enclosed side deck with gas hook-up for the BBQ, and a fully fenced, private backyard with a brick walkway, gardens and a handy storage shed. Located just minutes from Highways 401 & 403, 20 minutes to London, 30 minutes to Brantford! Enjoy the convenience of all nearby amenities while living in a quiet, family-friendly neighbourhood. This home has it all — style, space, and an unbeatable location. Don’t miss your chance to make it yours! (id:42029)
Property Details
| MLS® Number | 40721267 |
| Property Type | Single Family |
| AmenitiesNearBy | Park, Schools, Shopping |
| CommunityFeatures | Quiet Area |
| EquipmentType | Water Heater |
| ParkingSpaceTotal | 2 |
| RentalEquipmentType | Water Heater |
| Structure | Shed |
Building
| BathroomTotal | 2 |
| BedroomsAboveGround | 3 |
| BedroomsTotal | 3 |
| Appliances | Dishwasher, Dryer, Refrigerator, Water Softener, Washer, Gas Stove(s), Hood Fan |
| BasementDevelopment | Finished |
| BasementType | Full (finished) |
| ConstructedDate | 1976 |
| ConstructionStyleAttachment | Detached |
| CoolingType | Central Air Conditioning |
| ExteriorFinish | Aluminum Siding, Brick Veneer |
| HeatingFuel | Natural Gas |
| SizeInterior | 1416 Sqft |
| Type | House |
| UtilityWater | Municipal Water |
Land
| AccessType | Highway Access, Highway Nearby |
| Acreage | No |
| LandAmenities | Park, Schools, Shopping |
| Sewer | Municipal Sewage System |
| SizeDepth | 104 Ft |
| SizeFrontage | 52 Ft |
| SizeTotalText | Under 1/2 Acre |
| ZoningDescription | R1 |
Rooms
| Level | Type | Length | Width | Dimensions |
|---|---|---|---|---|
| Second Level | Primary Bedroom | 12'1'' x 11'0'' | ||
| Second Level | Bedroom | 9'11'' x 11'9'' | ||
| Second Level | Bedroom | 11'7'' x 9'1'' | ||
| Second Level | 4pc Bathroom | Measurements not available | ||
| Basement | Utility Room | 10'2'' x 6'10'' | ||
| Basement | Exercise Room | 22'4'' x 11'9'' | ||
| Basement | Laundry Room | 9'3'' x 4'6'' | ||
| Lower Level | 3pc Bathroom | Measurements not available | ||
| Lower Level | Recreation Room | 16'9'' x 19'11'' | ||
| Main Level | Eat In Kitchen | 19'2'' x 9'6'' | ||
| Main Level | Living Room | 10'2'' x 19'2'' |
https://www.realtor.ca/real-estate/28214327/14-laurel-crescent-ingersoll
Interested?
Contact us for more information
James Stonham
Broker
36 Grand River St N
Paris, Ontario N3L 2M2
Karla Stonham
Salesperson
36 B Grand River Street N
Paris, Ontario N3L 2M2





































