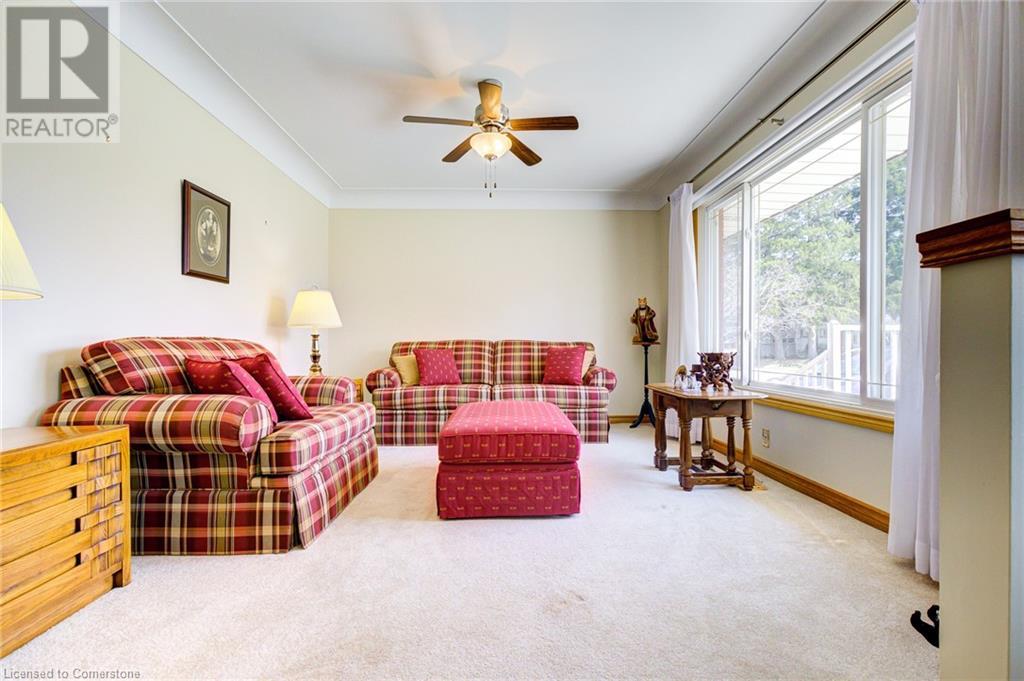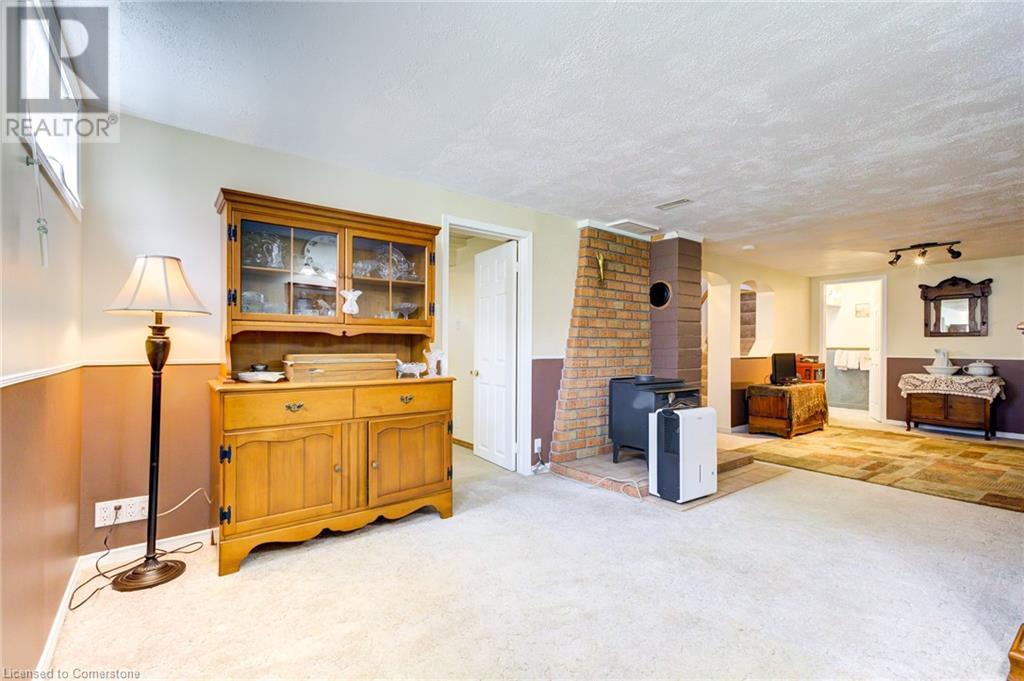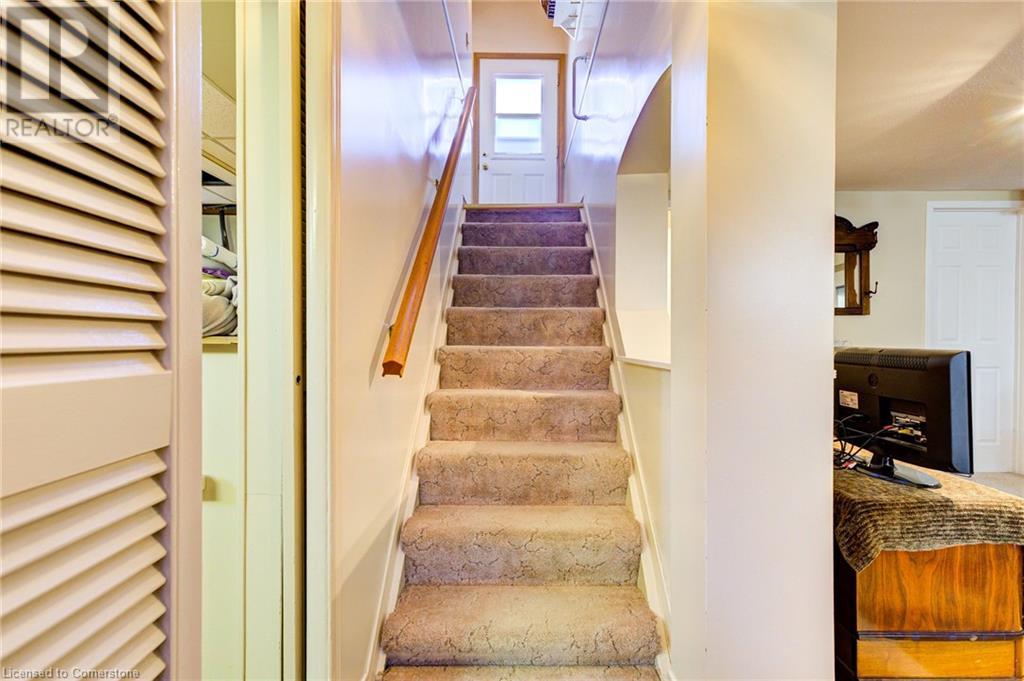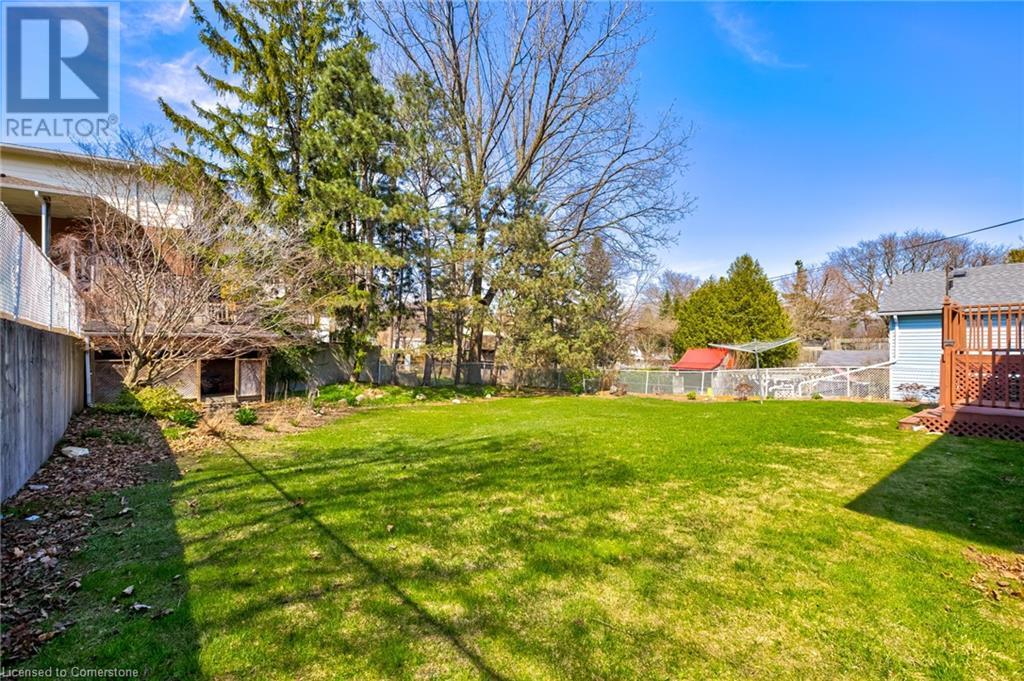3 Thomas Street Cambridge, Ontario N3C 1L2
$685,000
Located in a quiet, sought after Hespeler neighborhood and sitting on a huge 70ft lot, this cute and cozy brick bungalow is perfect for the first time buyer, empty-nester and investor alike. Featuring a bright, traditional floor plan with updated kitchen, newer flooring, 5 appliances, c/air, water softener and roof (2017). The fully finished lower level offers a large rec room, additional bedroom, 3 pcs bath, and spacious laundry + storage area. This floor plan lends itself perfectly to a potential IN-LAW SET-UP with a separate side entrance leading directly down to the lower level. Enjoy morning coffee and beautiful evening sunsets on the huge 2-tier wood deck overlooking the fully fenced yard with shed. This fabulous home is conveniently located just minutes to schools, shopping, parks, scenic nature trails, HWY 401, and the trendy downtown Hespeler district. Be sure to add 3 Thomas Street to your “must see” list today... you won’t be disappointed! (id:42029)
Property Details
| MLS® Number | 40721141 |
| Property Type | Single Family |
| AmenitiesNearBy | Park, Place Of Worship, Playground, Public Transit, Schools, Shopping |
| CommunityFeatures | Quiet Area |
| EquipmentType | Water Heater |
| Features | Paved Driveway |
| ParkingSpaceTotal | 2 |
| RentalEquipmentType | Water Heater |
| Structure | Shed, Porch |
Building
| BathroomTotal | 2 |
| BedroomsAboveGround | 2 |
| BedroomsBelowGround | 1 |
| BedroomsTotal | 3 |
| Appliances | Dryer, Refrigerator, Stove, Water Softener, Washer, Microwave Built-in, Hood Fan, Window Coverings |
| ArchitecturalStyle | Bungalow |
| BasementDevelopment | Finished |
| BasementType | Full (finished) |
| ConstructionStyleAttachment | Detached |
| CoolingType | Central Air Conditioning |
| ExteriorFinish | Brick |
| FireProtection | Smoke Detectors |
| Fixture | Ceiling Fans |
| HeatingFuel | Natural Gas |
| HeatingType | Forced Air |
| StoriesTotal | 1 |
| SizeInterior | 1551 Sqft |
| Type | House |
| UtilityWater | Municipal Water |
Land
| Acreage | No |
| FenceType | Fence |
| LandAmenities | Park, Place Of Worship, Playground, Public Transit, Schools, Shopping |
| Sewer | Municipal Sewage System |
| SizeDepth | 123 Ft |
| SizeFrontage | 70 Ft |
| SizeTotalText | Under 1/2 Acre |
| ZoningDescription | R4 |
Rooms
| Level | Type | Length | Width | Dimensions |
|---|---|---|---|---|
| Basement | Laundry Room | 12'3'' x 7'4'' | ||
| Basement | 4pc Bathroom | Measurements not available | ||
| Basement | Bedroom | 9'1'' x 11'5'' | ||
| Basement | Recreation Room | 27'2'' x 10'10'' | ||
| Main Level | 4pc Bathroom | Measurements not available | ||
| Main Level | Bedroom | 9'8'' x 11'4'' | ||
| Main Level | Primary Bedroom | 15'3'' x 9'0'' | ||
| Main Level | Kitchen | 16'11'' x 7'10'' | ||
| Main Level | Living Room | 12'9'' x 11'5'' |
https://www.realtor.ca/real-estate/28214340/3-thomas-street-cambridge
Interested?
Contact us for more information
Paul Faustino
Salesperson
53 Linndale Rd.
Cambridge, Ontario N1S 3J6


















































