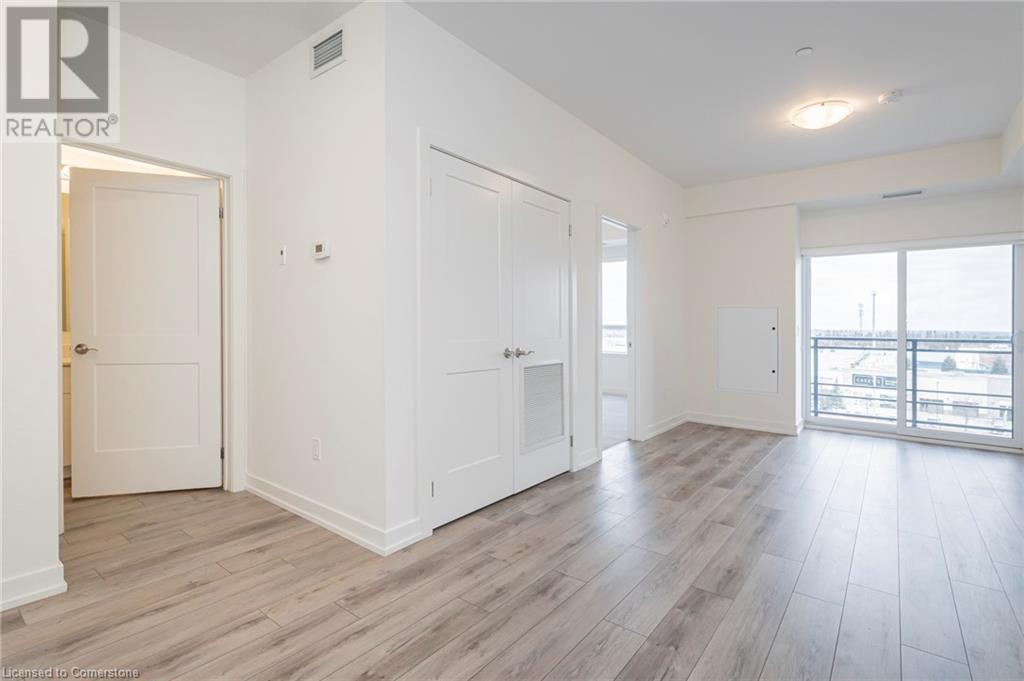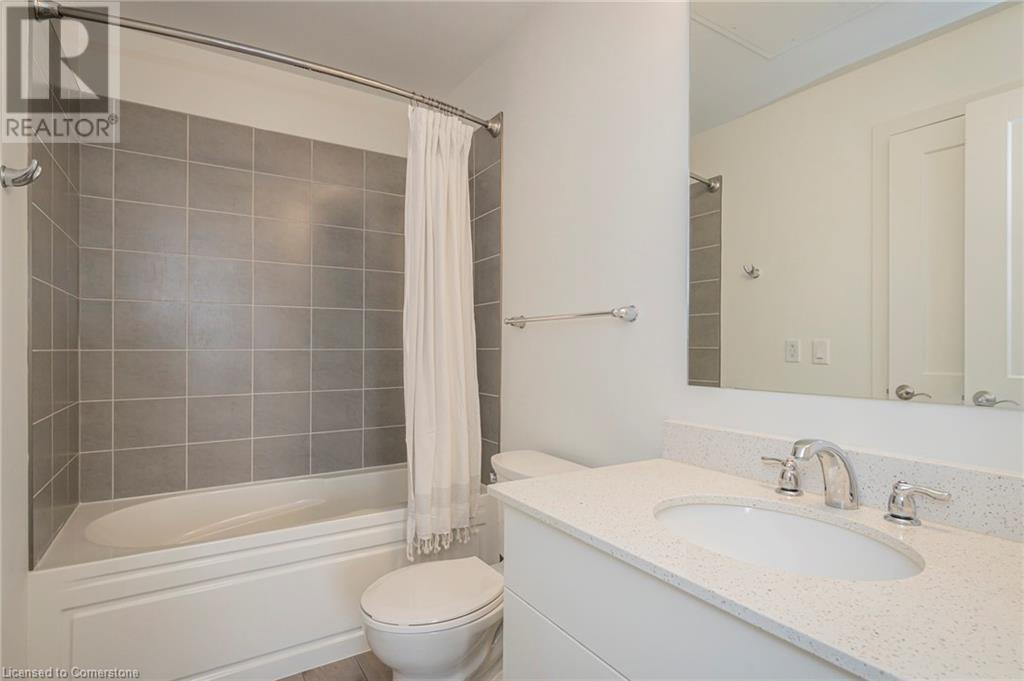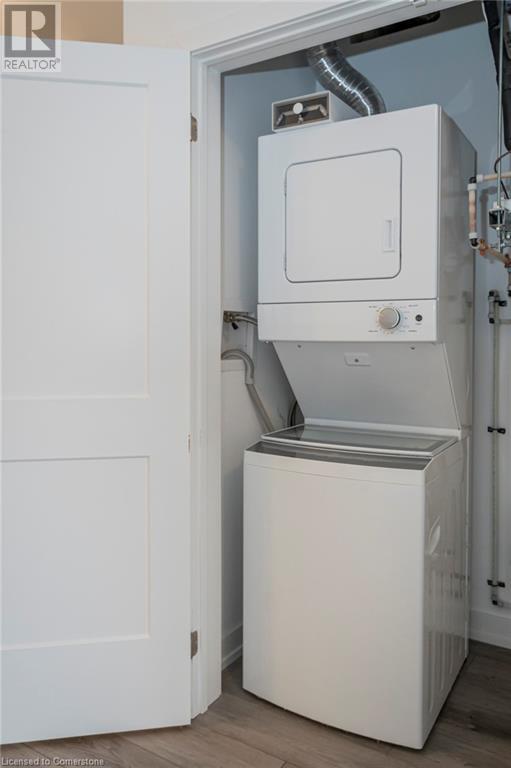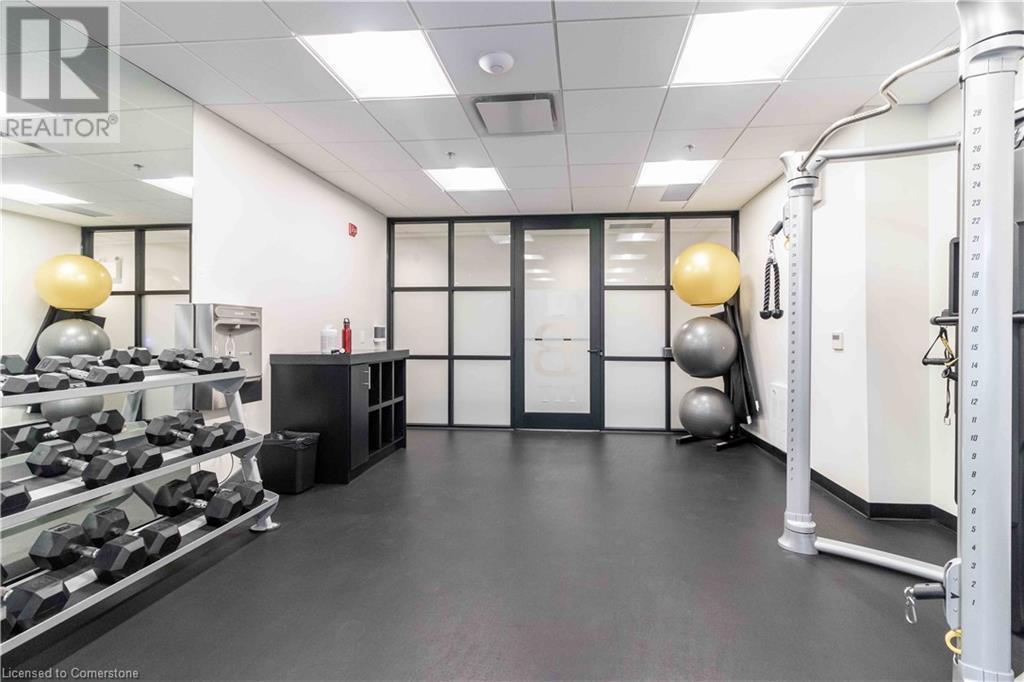255 Northfield Drive Unit# 512 Waterloo, Ontario N2K 0G5
$1,950 MonthlyHeat
Upgrade your lifestyle living in the Blackstone Condominiums. This is a spacious 1 bed/1 bath is available mid June and includes one surface parking spot, private balcony, and in suite laundry. This is relaxed city living inspired by Scandinavian living and designed around the comforts of a modern farmhouse. From the fully equipped gym and co-working space, to the great party room and lounge, and hot tub. As a Blackstone tenant you have full access to all amenities across all the buildings. No need to even step outside. Amenities also include keyless entry, bike storage, and a pet wash station. Enjoy full use of the terrace which is a beautiful oasis located on the 2nd floor of building one. With manicured gardens and modern outdoor furnishings, the terrace is a serene, relaxing space, perfect for entertaining or just simply getting some fresh air, a gas fire pit, loungers and dinettes ensure you have everything you need for dinner and drinks under the stars. Internet is included in your rent with ROGERS. Tenants pay hydro and water based on usage. Retail at ground level of building one includes a nail salon, hair lounge, bakery, and across the parking a variety of restaurants. Conestoga Mall and LRT station are just minutes away. St Jacobs Farmer's Market and highway 7/8 access are also nearby. (id:42029)
Property Details
| MLS® Number | 40720134 |
| Property Type | Single Family |
| AmenitiesNearBy | Park, Place Of Worship, Playground, Public Transit, Schools, Shopping |
| EquipmentType | None |
| Features | Conservation/green Belt, Balcony, Paved Driveway |
| ParkingSpaceTotal | 1 |
| RentalEquipmentType | None |
| ViewType | City View |
Building
| BathroomTotal | 1 |
| BedroomsAboveGround | 1 |
| BedroomsTotal | 1 |
| Amenities | Exercise Centre, Party Room |
| Appliances | Dishwasher, Dryer, Refrigerator, Stove, Washer, Microwave Built-in |
| BasementType | None |
| ConstructedDate | 2020 |
| ConstructionStyleAttachment | Attached |
| CoolingType | Central Air Conditioning |
| ExteriorFinish | Aluminum Siding, Brick, Stucco |
| HeatingFuel | Natural Gas |
| HeatingType | Forced Air |
| StoriesTotal | 1 |
| SizeInterior | 579 Sqft |
| Type | Apartment |
| UtilityWater | Municipal Water |
Parking
| Visitor Parking |
Land
| AccessType | Highway Access |
| Acreage | No |
| LandAmenities | Park, Place Of Worship, Playground, Public Transit, Schools, Shopping |
| Sewer | Municipal Sewage System |
| SizeTotalText | Unknown |
| ZoningDescription | Rmu-20 |
Rooms
| Level | Type | Length | Width | Dimensions |
|---|---|---|---|---|
| Main Level | 4pc Bathroom | Measurements not available | ||
| Main Level | Bedroom | 12'3'' x 10'1'' | ||
| Main Level | Living Room/dining Room | 13'3'' x 10'2'' | ||
| Main Level | Kitchen | 11'8'' x 10'2'' |
https://www.realtor.ca/real-estate/28215613/255-northfield-drive-unit-512-waterloo
Interested?
Contact us for more information
Scott Michael Jones
Salesperson
191 King St. S., Ut.101
Waterloo, Ontario N2J 1R1


































