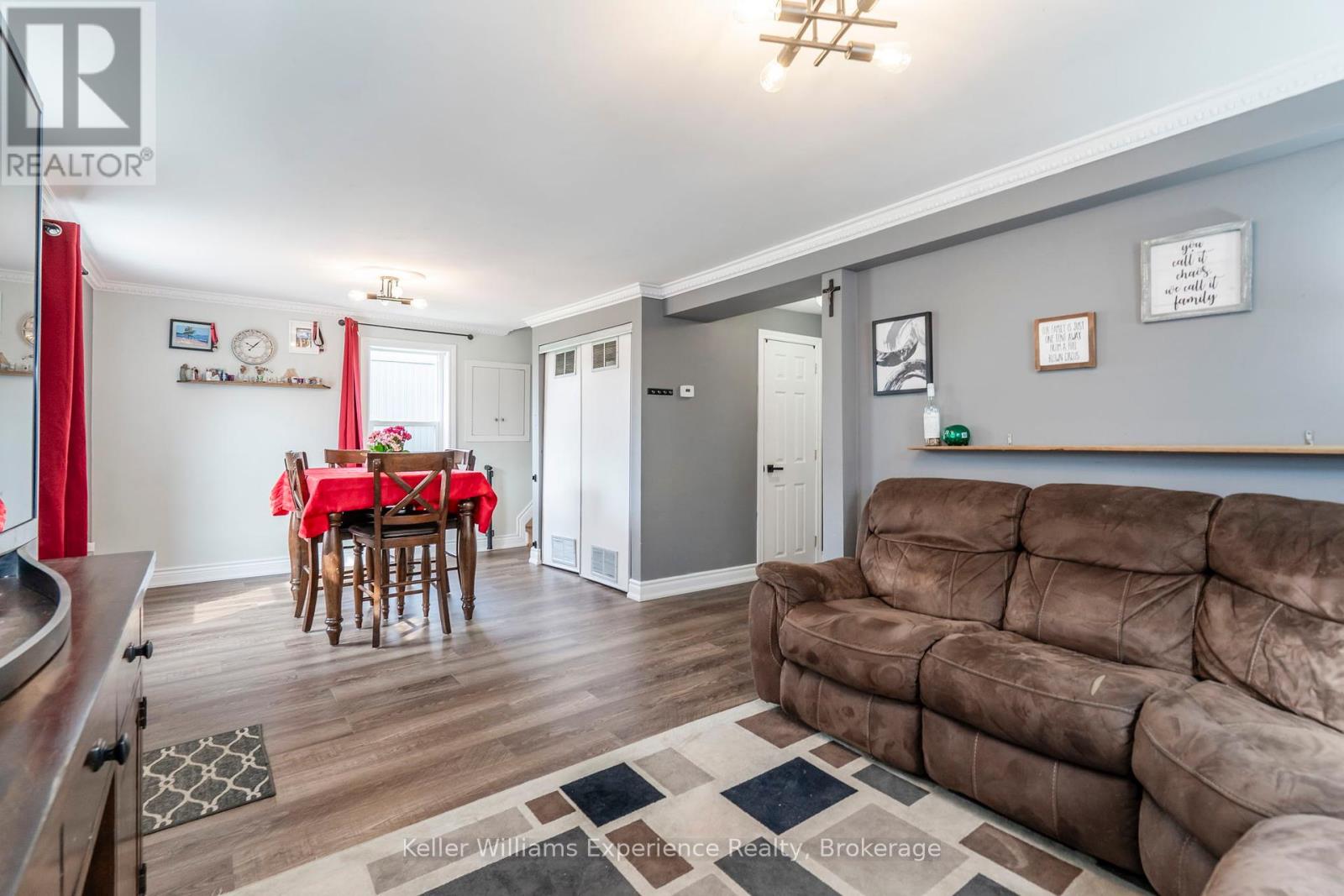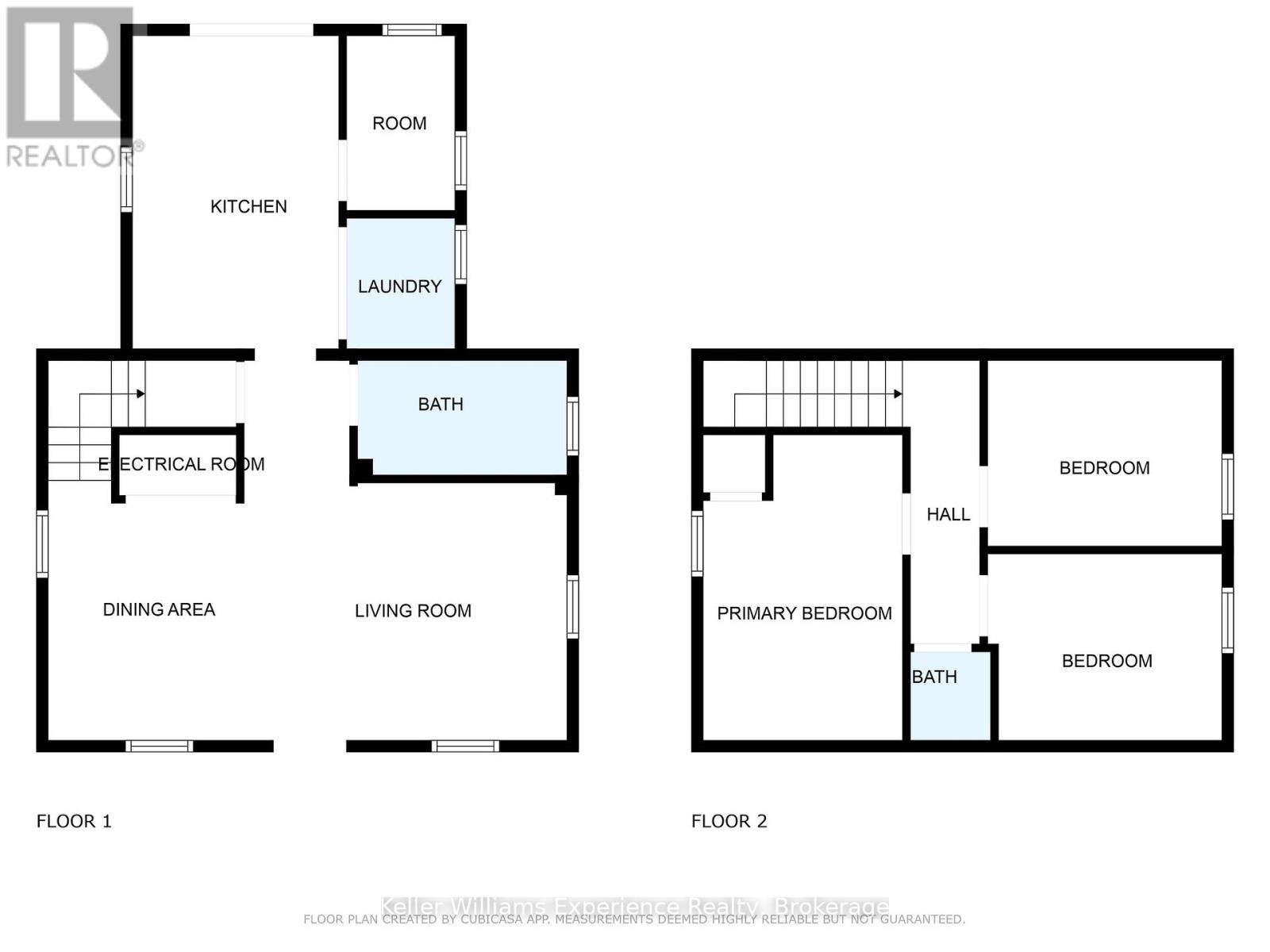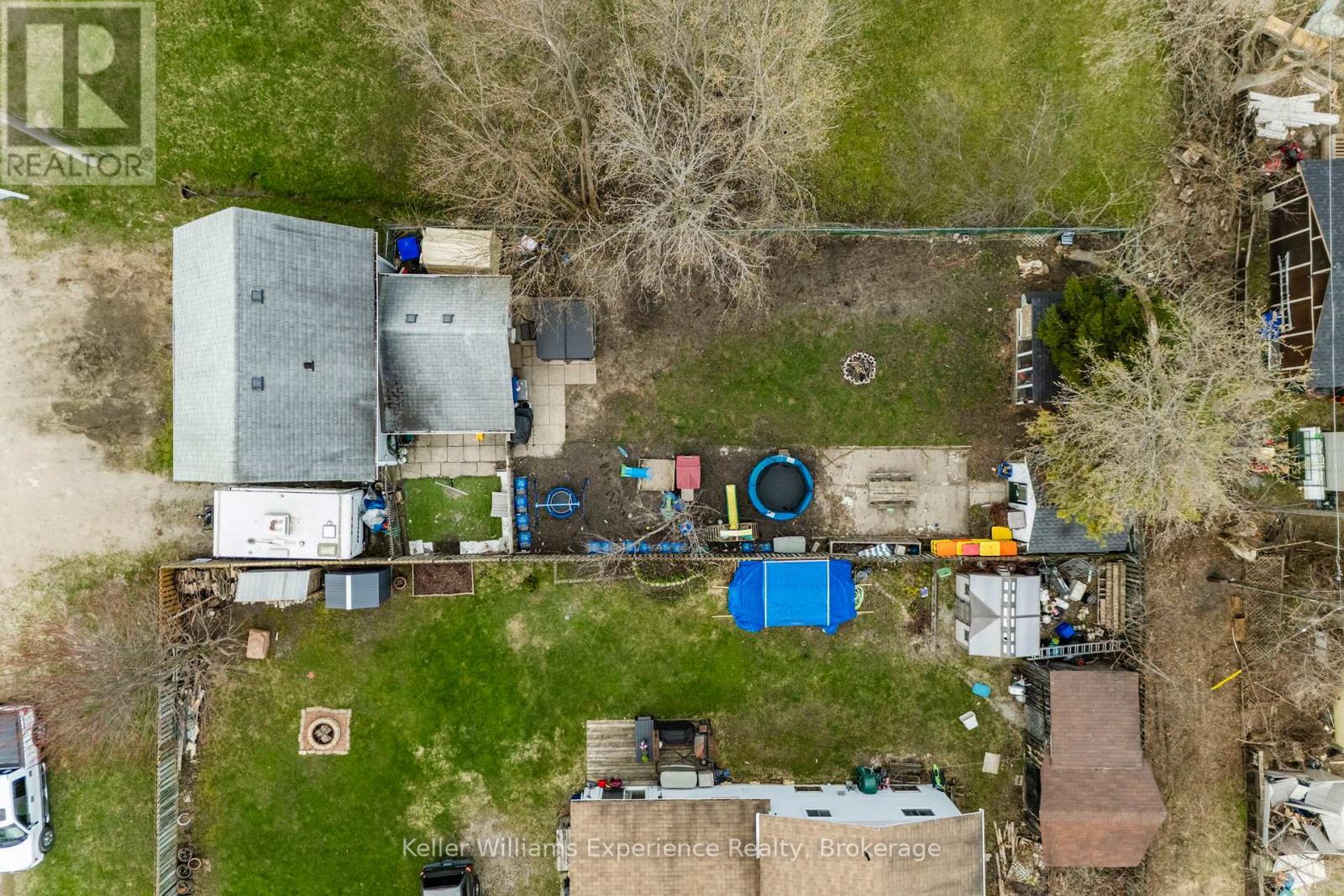310 Davidson Street Tay (Port Mcnicoll), Ontario L0K 1R0
$469,900
Cute as a button and packed with charm, this 3-bedroom, 2-bathroom home is perfect for first-time buyers or families looking to get in the market. The main level has had the floors updated(2025). Close to the scenic Trans Canada Trail, it's ideal for evening bike rides or leisurely strolls. When summer rolls around, head to Paradise Point Park to soak up the sun at the beach. The fully fenced backyard offers a safe and spacious area for kids and pets to play, while a large garden shed provides ample storage for tools and outdoor gear. Inside, the inviting front room is the heart of the home, a cozy space to gather, enjoy meals, or unwind with a movie. Don't miss your chance to see this wonderful home, schedule your showing today! (id:42029)
Open House
This property has open houses!
12:00 pm
Ends at:1:30 pm
Property Details
| MLS® Number | S12104659 |
| Property Type | Single Family |
| Community Name | Port McNicoll |
| AmenitiesNearBy | Beach, Park, Public Transit |
| CommunityFeatures | School Bus |
| Features | Wooded Area, Flat Site, Dry, Carpet Free |
| ParkingSpaceTotal | 2 |
| Structure | Shed |
Building
| BathroomTotal | 2 |
| BedroomsAboveGround | 3 |
| BedroomsTotal | 3 |
| Appliances | Dishwasher, Dryer, Stove, Washer, Refrigerator |
| ConstructionStyleAttachment | Detached |
| ExteriorFinish | Vinyl Siding |
| FlooringType | Laminate |
| FoundationType | Concrete |
| HalfBathTotal | 1 |
| HeatingFuel | Natural Gas |
| HeatingType | Forced Air |
| StoriesTotal | 2 |
| SizeInterior | 700 - 1100 Sqft |
| Type | House |
| UtilityWater | Municipal Water |
Parking
| No Garage |
Land
| Acreage | No |
| LandAmenities | Beach, Park, Public Transit |
| Sewer | Sanitary Sewer |
| SizeDepth | 120 Ft |
| SizeFrontage | 39 Ft ,9 In |
| SizeIrregular | 39.8 X 120 Ft |
| SizeTotalText | 39.8 X 120 Ft |
| SurfaceWater | Lake/pond |
| ZoningDescription | R2 |
Rooms
| Level | Type | Length | Width | Dimensions |
|---|---|---|---|---|
| Second Level | Primary Bedroom | 2.65 m | 4.06 m | 2.65 m x 4.06 m |
| Second Level | Bedroom 2 | 3.11 m | 2.47 m | 3.11 m x 2.47 m |
| Second Level | Bedroom 3 | 3.11 m | 2.48 m | 3.11 m x 2.48 m |
| Main Level | Kitchen | 4.16 m | 2.74 m | 4.16 m x 2.74 m |
| Main Level | Living Room | 4.29 m | 5.05 m | 4.29 m x 5.05 m |
| Main Level | Dining Room | 2.6 m | 3.45 m | 2.6 m x 3.45 m |
| Main Level | Laundry Room | 1.44 m | 1.74 m | 1.44 m x 1.74 m |
Utilities
| Cable | Installed |
| Sewer | Installed |
https://www.realtor.ca/real-estate/28216575/310-davidson-street-tay-port-mcnicoll-port-mcnicoll
Interested?
Contact us for more information
Reid Marchand
Salesperson
255 King Street
Midland, Ontario L4R 3M4
Eric Beutler
Salesperson
255 King Street
Midland, Ontario L4R 3M4
















