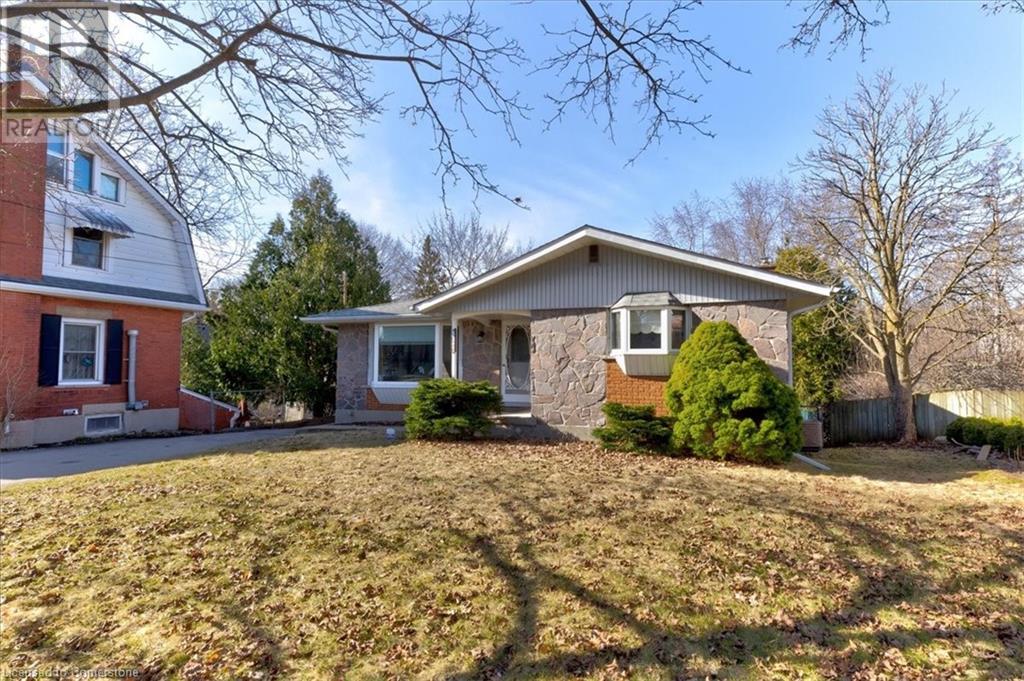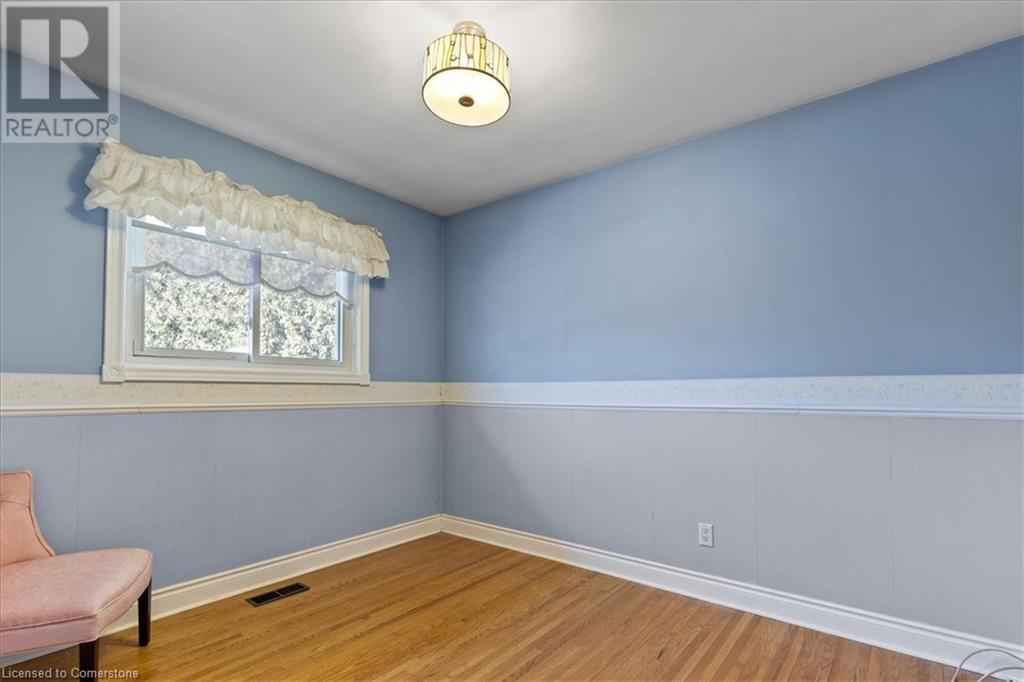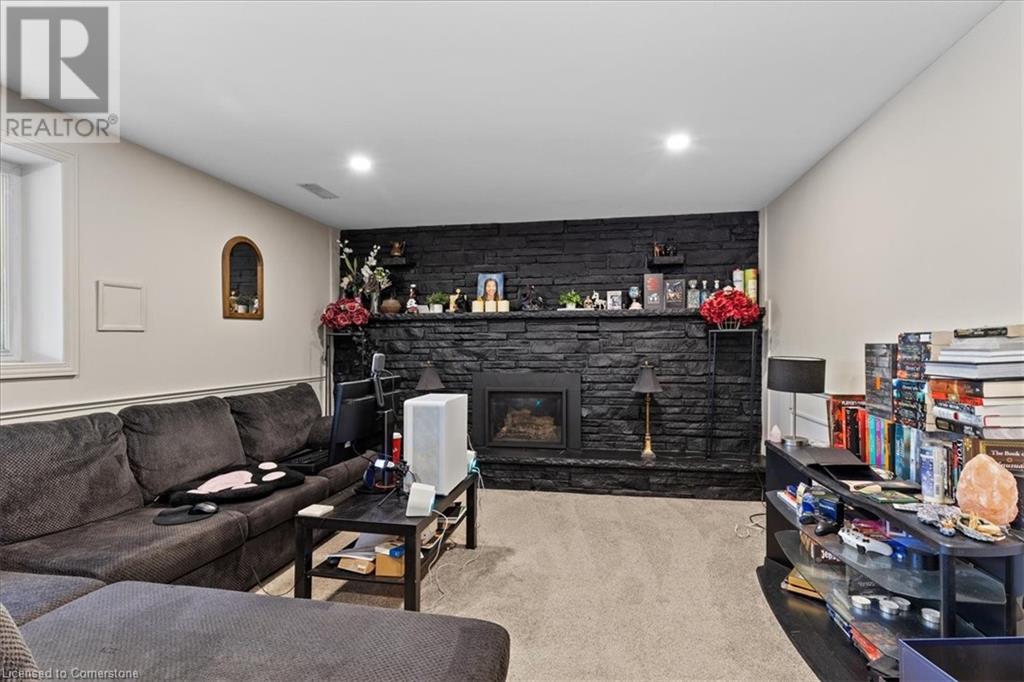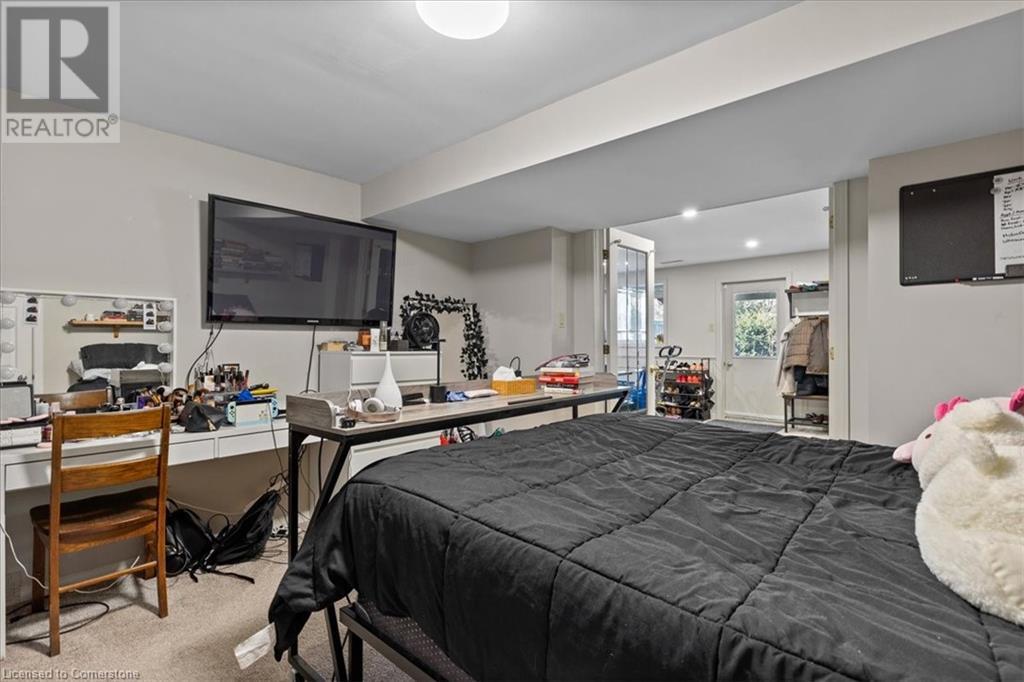268 Exhibition Street Guelph, Ontario N1H 4R7
$875,000
Welcome to this charming bungalow, just steps away from beautiful Exhibition Park, Victoria School and sports amenities. Perfectly situated on a spacious oversized lot with a pool, this home offers the ideal combination of comfort, privacy, and potential. The restored, separate 18 by 30 foot garage is a standout feature, offering ample space for two cars, along with additional storage or the possibility to park a boat. A separate entrance to the basement adds even more appeal, providing the potential for creating an in-law suite, rental income, or additional living space. Whether you're looking for a peaceful retreat or an opportunity to expand, this home offers limitless possibilities. With its modern kitchen and expansive lot, this property is truly a hidden gem, offering both privacy and accessibility in a prime location. Don't miss out on the chance to make this stunning bungalow yours! (id:42029)
Property Details
| MLS® Number | 40721243 |
| Property Type | Single Family |
| AmenitiesNearBy | Park, Playground |
| EquipmentType | Water Heater |
| ParkingSpaceTotal | 7 |
| RentalEquipmentType | Water Heater |
| Structure | Porch |
Building
| BathroomTotal | 2 |
| BedroomsAboveGround | 3 |
| BedroomsBelowGround | 2 |
| BedroomsTotal | 5 |
| Appliances | Dryer, Microwave, Refrigerator, Stove, Washer, Window Coverings |
| ArchitecturalStyle | Bungalow |
| BasementDevelopment | Finished |
| BasementType | Full (finished) |
| ConstructionStyleAttachment | Detached |
| CoolingType | Central Air Conditioning |
| ExteriorFinish | Brick, Stone |
| FoundationType | Block |
| HeatingType | Forced Air |
| StoriesTotal | 1 |
| SizeInterior | 2100 Sqft |
| Type | House |
| UtilityWater | Municipal Water |
Parking
| Detached Garage |
Land
| Acreage | No |
| LandAmenities | Park, Playground |
| Sewer | Municipal Sewage System |
| SizeDepth | 197 Ft |
| SizeFrontage | 61 Ft |
| SizeTotalText | Under 1/2 Acre |
| ZoningDescription | R1b |
Rooms
| Level | Type | Length | Width | Dimensions |
|---|---|---|---|---|
| Lower Level | 3pc Bathroom | Measurements not available | ||
| Lower Level | Bedroom | 12'4'' x 12'5'' | ||
| Lower Level | Bedroom | 11'11'' x 12'6'' | ||
| Lower Level | Recreation Room | 30'8'' x 13'1'' | ||
| Main Level | Bedroom | 14'5'' x 13'2'' | ||
| Main Level | Bedroom | 10'10'' x 8'9'' | ||
| Main Level | Bedroom | 10'10'' x 10'9'' | ||
| Main Level | 3pc Bathroom | Measurements not available | ||
| Main Level | Dining Room | 7'2'' x 12'11'' | ||
| Main Level | Kitchen | 8'5'' x 12'11'' | ||
| Main Level | Living Room | 19'2'' x 12'7'' |
https://www.realtor.ca/real-estate/28211332/268-exhibition-street-guelph
Interested?
Contact us for more information
Paul Strome
Salesperson
75 King Street South Unit 50
Waterloo, Ontario N2J 1P2





























