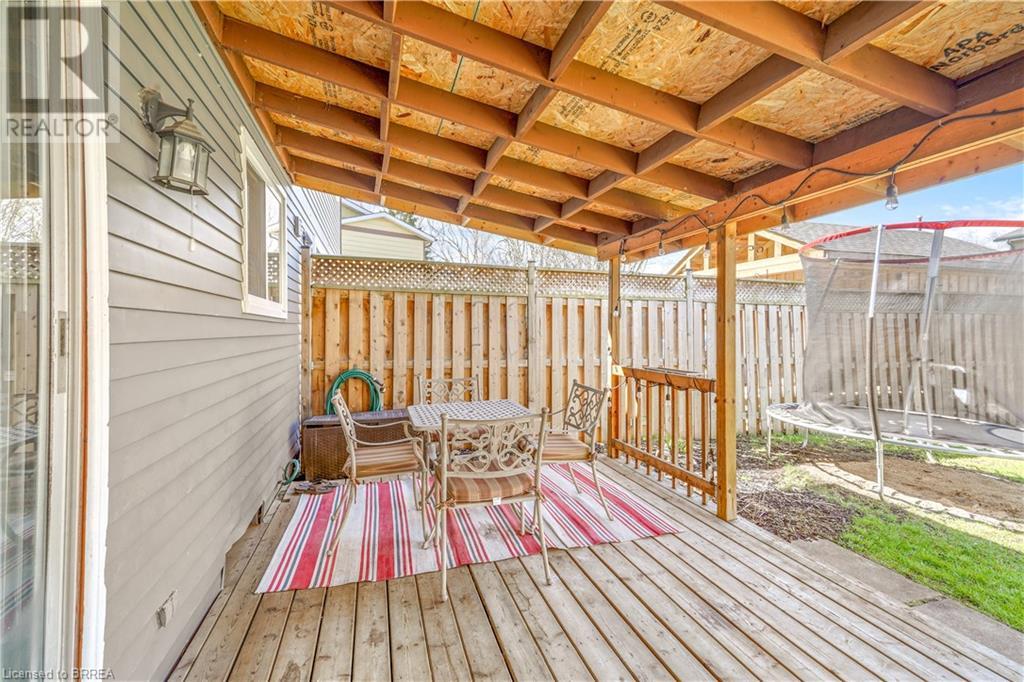26 Enfield Crescent Brantford, Ontario N3P 1B2
$499,000
A Beautiful Move-In Ready Home! This lovely 3 bedroom, 2 bathroom home sitting on a quiet street in a great North End neighbourhood features a bright living room for entertaining with luxury vinyl plank flooring and a big front window that allows plenty of natural light, a beautiful eat-in kitchen that has soft-close doors and cupboards and patio doors that lead out to the fully fenced backyard. Upstairs you’ll find generous-sized bedrooms including a large master bedroom, and an immaculate 4pc. bathroom. The finished basement boasts a cozy recreation room for family movie night, a 3pc. bathroom with a tiled walk-in shower, and lots of storage space. You can enjoy hosting summer barbecues with your family and friends on the covered deck in the fully fenced backyard with a play set for the kids. Updates include new roof shingles on the front in 2020, on the back in 2024, and on the covered deck in 2022, updated vinyl windows, new kitchen in 2024, luxury vinyl plank flooring on the main level in 2024, the siding was professionally painted in 2021, and more. A wonderful North End home that's close to parks, schools, shopping, trails, and highway access. Book a private viewing for this immaculate home! (id:42029)
Open House
This property has open houses!
2:00 pm
Ends at:4:00 pm
Hosted by Liam Hicks
Property Details
| MLS® Number | 40720655 |
| Property Type | Single Family |
| AmenitiesNearBy | Park, Place Of Worship, Playground, Public Transit, Schools, Shopping |
| CommunityFeatures | Quiet Area |
| EquipmentType | Water Heater |
| Features | Paved Driveway |
| ParkingSpaceTotal | 2 |
| RentalEquipmentType | Water Heater |
| Structure | Playground, Shed, Porch |
Building
| BathroomTotal | 2 |
| BedroomsAboveGround | 3 |
| BedroomsTotal | 3 |
| Appliances | Dishwasher, Dryer, Refrigerator, Stove, Water Softener, Washer |
| ArchitecturalStyle | 2 Level |
| BasementDevelopment | Partially Finished |
| BasementType | Full (partially Finished) |
| ConstructionStyleAttachment | Semi-detached |
| CoolingType | Central Air Conditioning |
| ExteriorFinish | Brick, Metal |
| Fixture | Ceiling Fans |
| FoundationType | Poured Concrete |
| HeatingFuel | Natural Gas |
| HeatingType | Forced Air |
| StoriesTotal | 2 |
| SizeInterior | 1168 Sqft |
| Type | House |
| UtilityWater | Municipal Water |
Land
| AccessType | Highway Access |
| Acreage | No |
| FenceType | Fence |
| LandAmenities | Park, Place Of Worship, Playground, Public Transit, Schools, Shopping |
| Sewer | Municipal Sewage System |
| SizeDepth | 100 Ft |
| SizeFrontage | 30 Ft |
| SizeIrregular | 0.067 |
| SizeTotal | 0.067 Ac|under 1/2 Acre |
| SizeTotalText | 0.067 Ac|under 1/2 Acre |
| ZoningDescription | R2 |
Rooms
| Level | Type | Length | Width | Dimensions |
|---|---|---|---|---|
| Second Level | 4pc Bathroom | 6'2'' x 5'11'' | ||
| Second Level | Bedroom | 11'6'' x 8'8'' | ||
| Second Level | Bedroom | 9'10'' x 7'10'' | ||
| Second Level | Bedroom | 14'10'' x 8'9'' | ||
| Basement | Laundry Room | 14'10'' x 10'2'' | ||
| Basement | 3pc Bathroom | 8'6'' x 4'8'' | ||
| Basement | Other | 6'10'' x 3'9'' | ||
| Basement | Recreation Room | 14'1'' x 11'4'' | ||
| Main Level | Dining Room | 11'4'' x 10'1'' | ||
| Main Level | Kitchen | 11'4'' x 9'1'' | ||
| Main Level | Living Room | 14'4'' x 11'11'' | ||
| Main Level | Foyer | 5'11'' x 5'8'' |
https://www.realtor.ca/real-estate/28215486/26-enfield-crescent-brantford
Interested?
Contact us for more information
Terry Summerhays
Salesperson
515 Park Road North-Suite B
Brantford, Ontario N3R 7K8


































