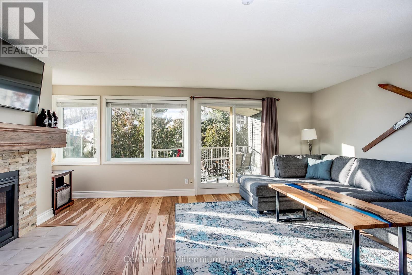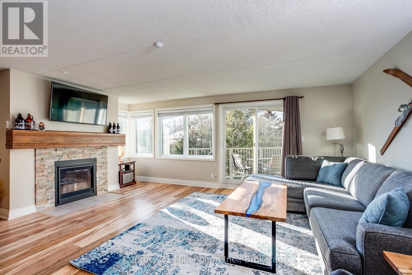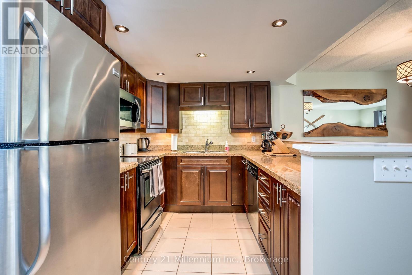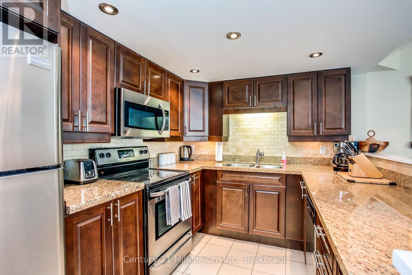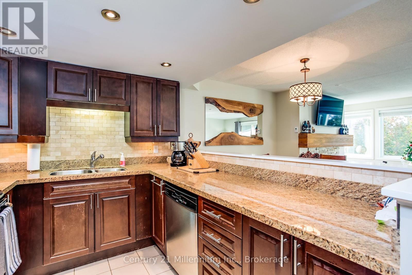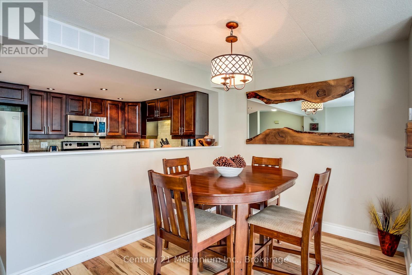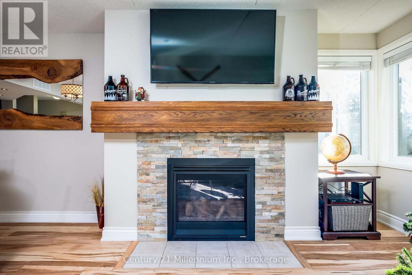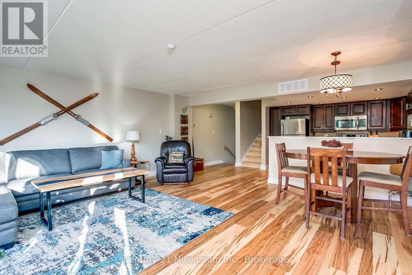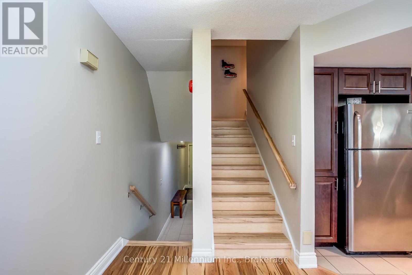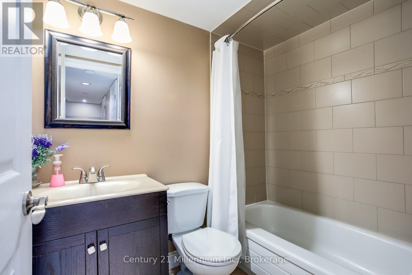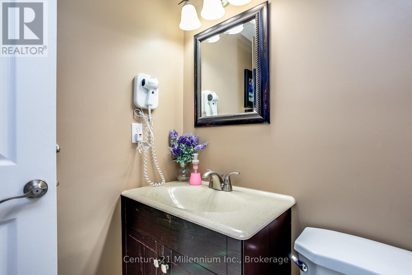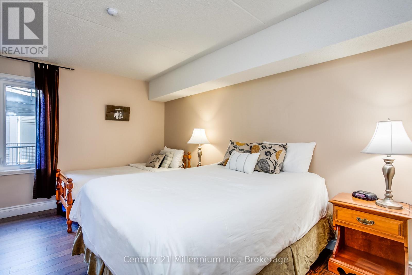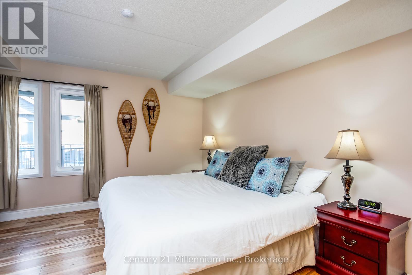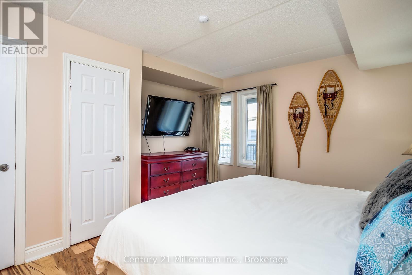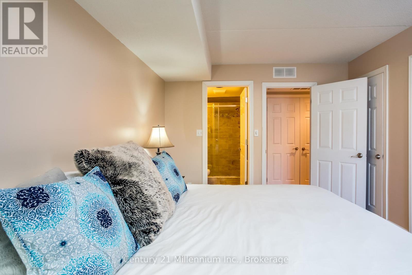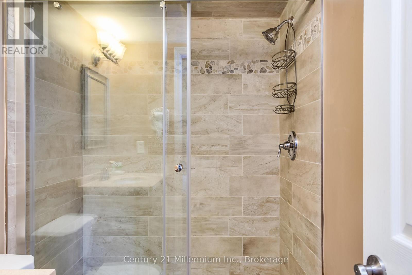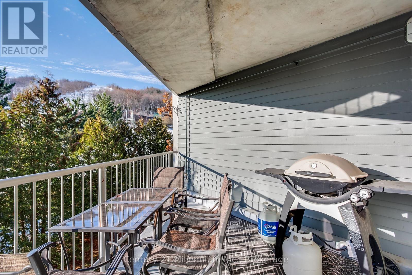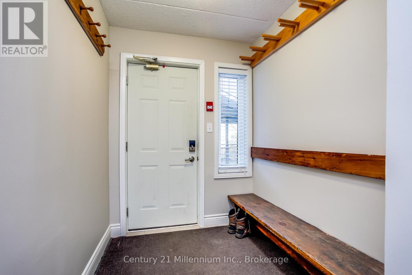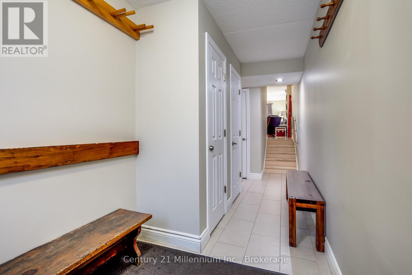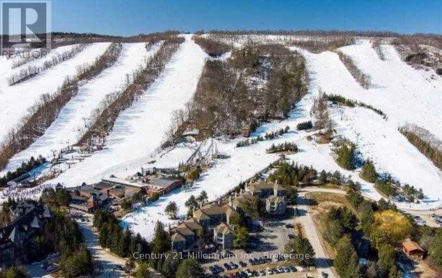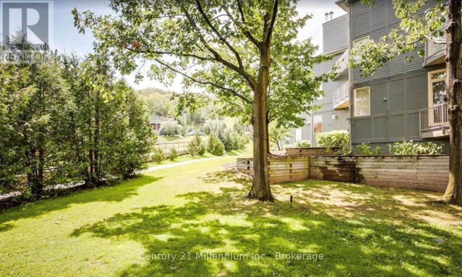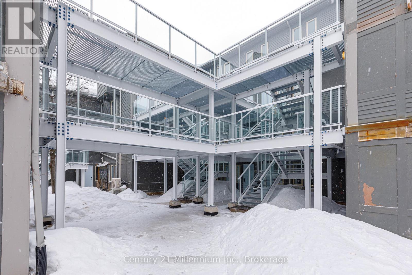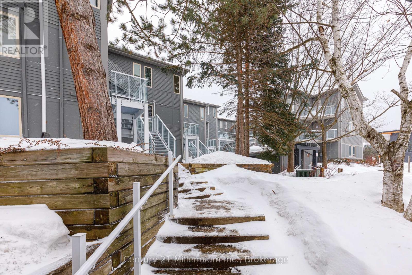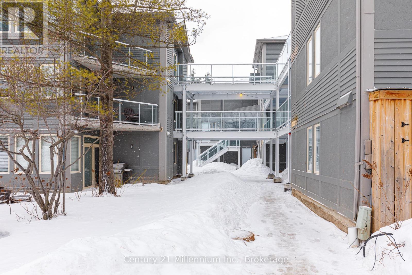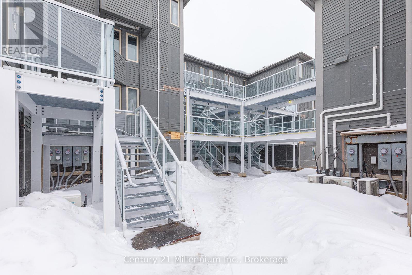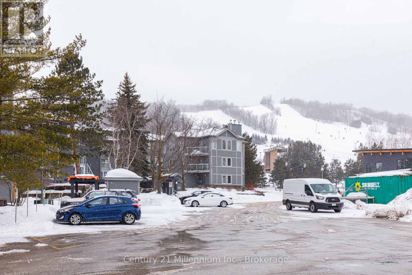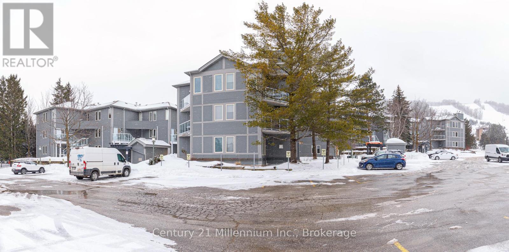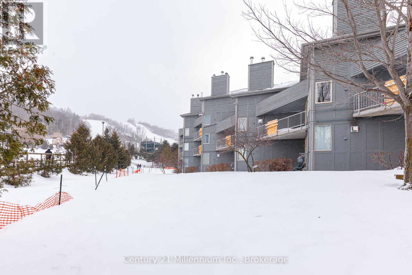212 - 107 Ann Heggtveit Drive Blue Mountains, Ontario L9Y 0P7
$1,099,000Maintenance, Insurance, Parking, Cable TV
$940 Monthly
Maintenance, Insurance, Parking, Cable TV
$940 MonthlySKI-IN -SKI-OUT 2 bedroom, 2 bathroom with Mountain & Village views at Cachet Crossing. This is a turn-key investment condo- when you're not using it, take advantage of the ability to do short-term rentals to subsidize your expenses. This property is situated steps from the Silver Bullet chair lift and directly on the run. Enjoy the 1-minute walk to the Blue Mountain Village for restaurants, shops, and activities all year round! Adjacent to the village, enjoy a view of the ski hill and winter /summer activities from the patio or from the large windows in the spacious living area. Spacious balcony directly facing the mountain, with gas line for BBQ . The property features an open-concept living/dining room. Modern luxury meets mountain style. Featuring ample living room space for you and your family to relax after your days and nights out adventuring. Gorgeous engineered maple flooring throughout the main level. Stunning gas fireplace. You'll love the granite top counters and a kitchen fully equipped with modern appliances, and cookware. All you need to bring is your food and seasonings! This unit features 2 bedrooms. The first bedroom has a Queen bed, a Single bed, and a TV. The second bedroom has a King bed with a TV, along with an ensuite. 0.5% BMVA fee due at closing. HST may be applicable or become an HST registrant and defer. All furniture and kitchen items are included! (id:42029)
Property Details
| MLS® Number | X12002088 |
| Property Type | Single Family |
| Community Name | Blue Mountains |
| AmenitiesNearBy | Ski Area |
| CommunityFeatures | Pet Restrictions, Community Centre |
| EquipmentType | None |
| Features | Wooded Area, Open Space, Balcony, Mountain, Hilly, In Suite Laundry |
| ParkingSpaceTotal | 1 |
| RentalEquipmentType | None |
| Structure | Patio(s) |
| ViewType | View, Mountain View |
Building
| BathroomTotal | 2 |
| BedroomsAboveGround | 2 |
| BedroomsTotal | 2 |
| Age | 31 To 50 Years |
| Amenities | Visitor Parking, Fireplace(s) |
| Appliances | Water Heater, Dishwasher, Dryer, Furniture, Microwave, Stove, Washer, Window Coverings, Refrigerator |
| CoolingType | Central Air Conditioning |
| ExteriorFinish | Wood |
| FireProtection | Smoke Detectors |
| FireplacePresent | Yes |
| FireplaceTotal | 1 |
| FoundationType | Concrete |
| HeatingFuel | Natural Gas |
| HeatingType | Forced Air |
| StoriesTotal | 3 |
| SizeInterior | 1200 - 1399 Sqft |
| Type | Apartment |
Parking
| No Garage |
Land
| Acreage | No |
| LandAmenities | Ski Area |
| ZoningDescription | 447cru |
Rooms
| Level | Type | Length | Width | Dimensions |
|---|---|---|---|---|
| Second Level | Primary Bedroom | 3.75 m | 3.88 m | 3.75 m x 3.88 m |
| Second Level | Laundry Room | 2.2 m | 1.21 m | 2.2 m x 1.21 m |
| Main Level | Living Room | 6.01 m | 3.68 m | 6.01 m x 3.68 m |
| Main Level | Dining Room | 5.81 m | 2.03 m | 5.81 m x 2.03 m |
| Main Level | Bedroom 2 | 4.06 m | 4.06 m | 4.06 m x 4.06 m |
| Main Level | Other | 2.05 m | 0.93 m | 2.05 m x 0.93 m |
Interested?
Contact us for more information
Eva Landreth
Salesperson
1 Bruce Street North, Box 95
Thornbury, Ontario N0H 2P0

