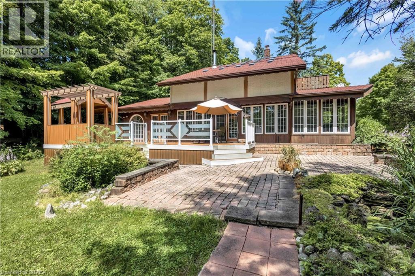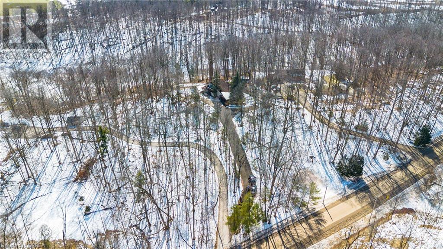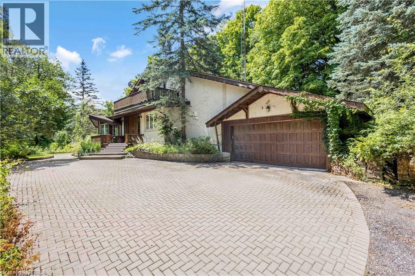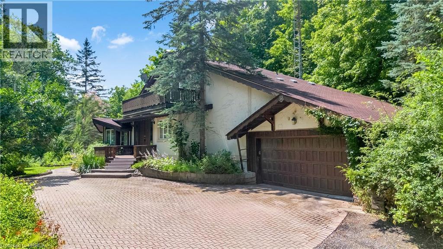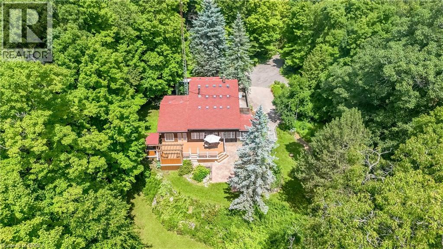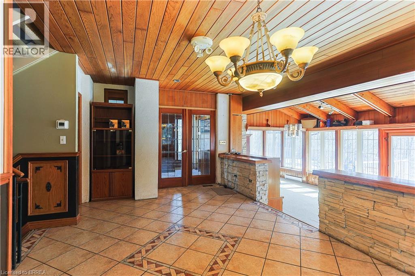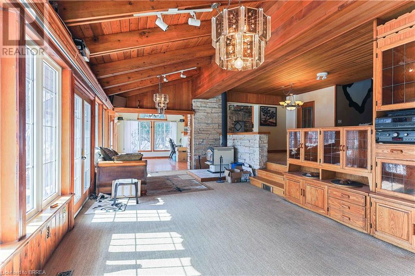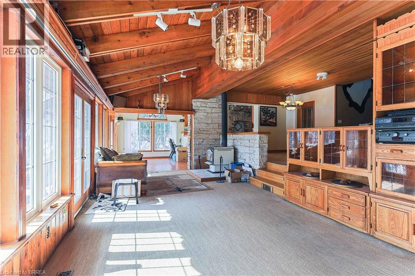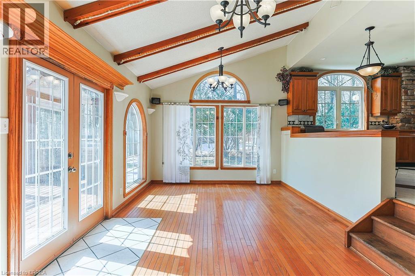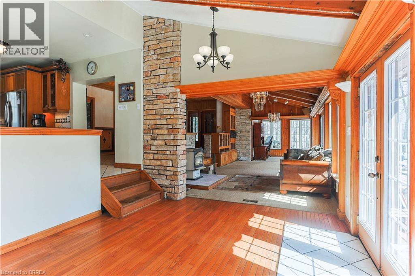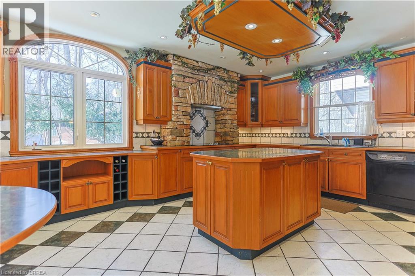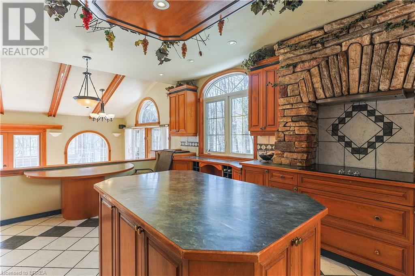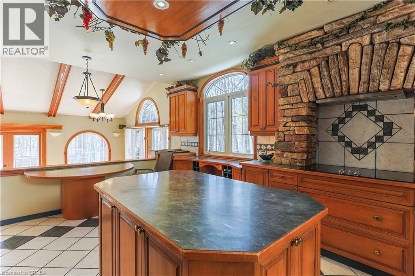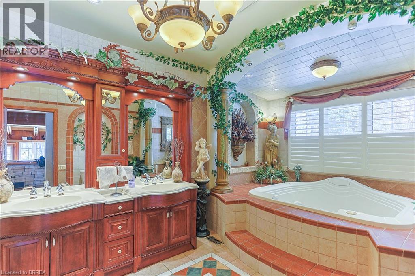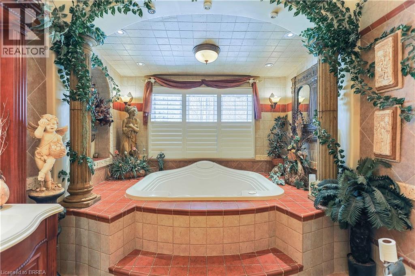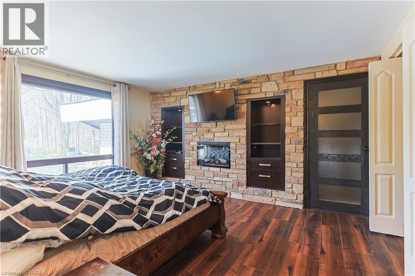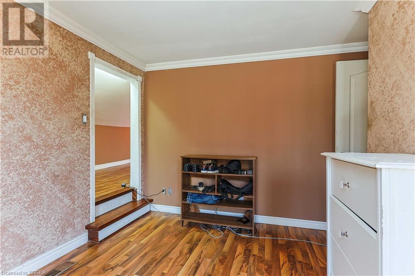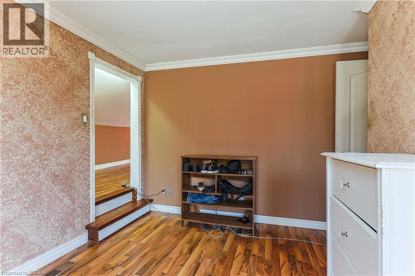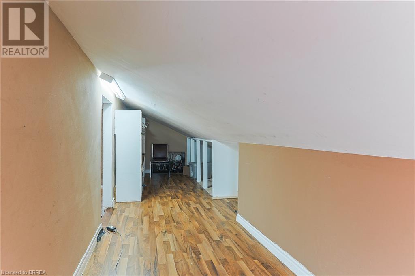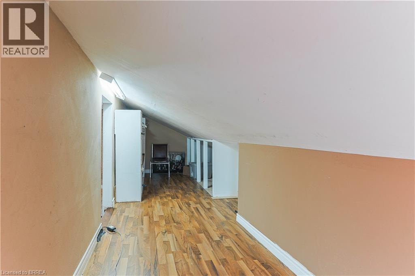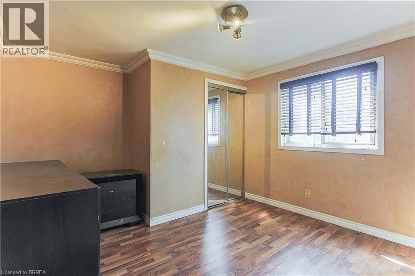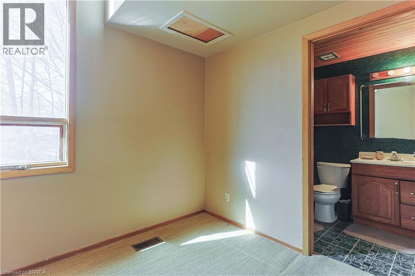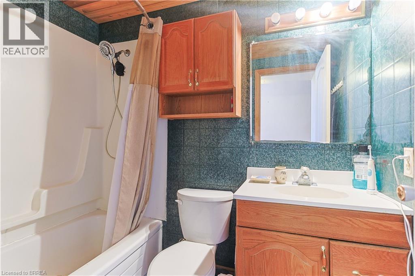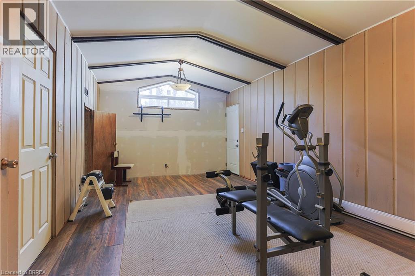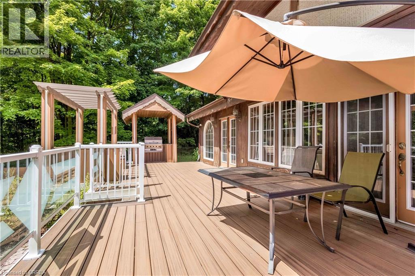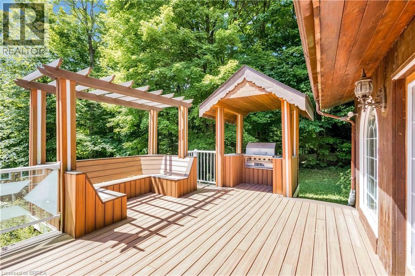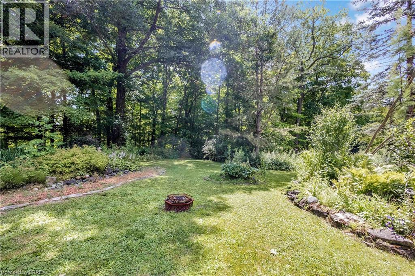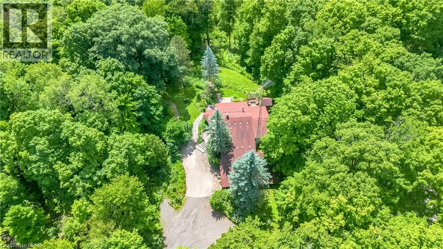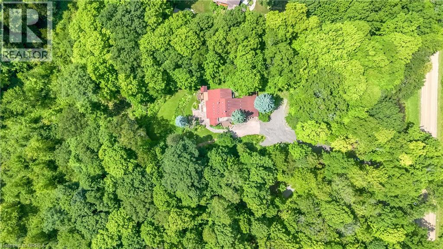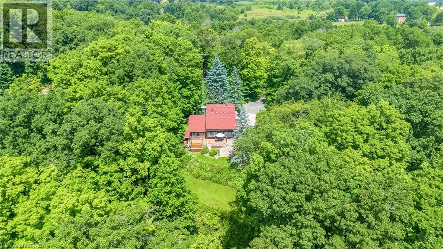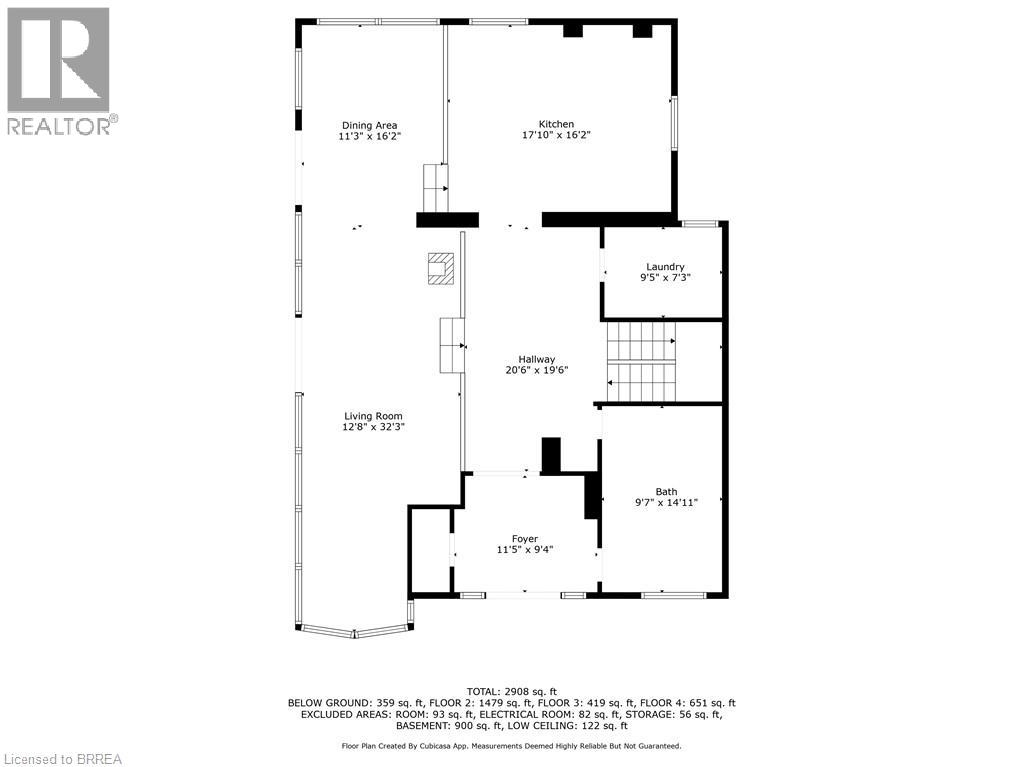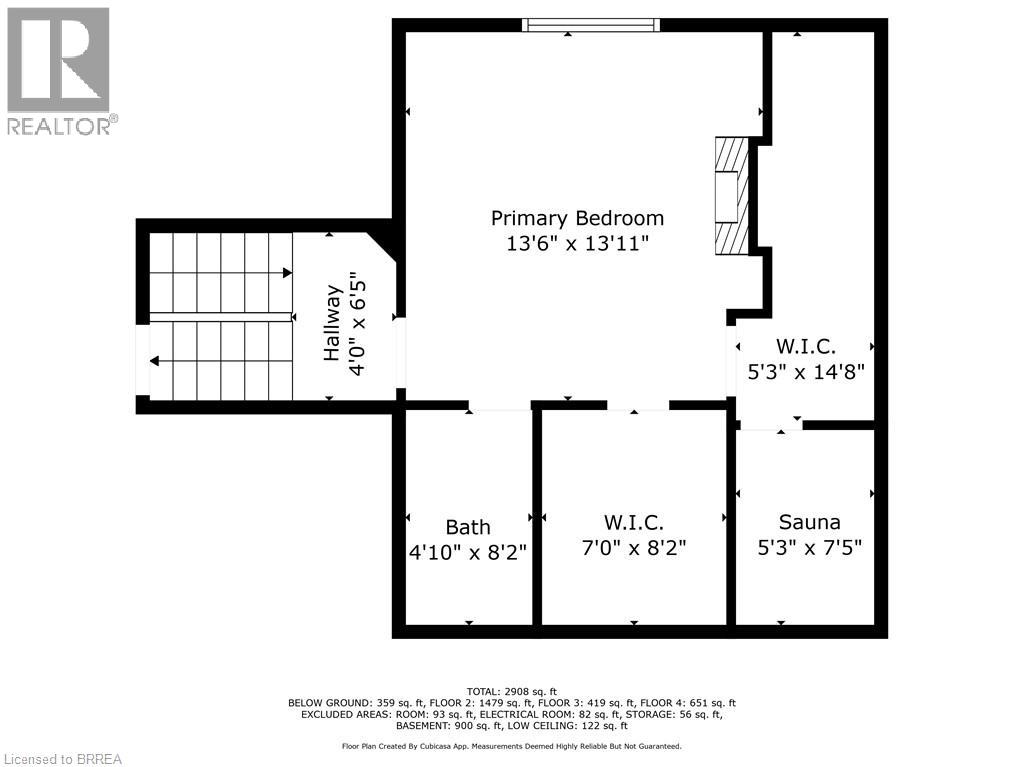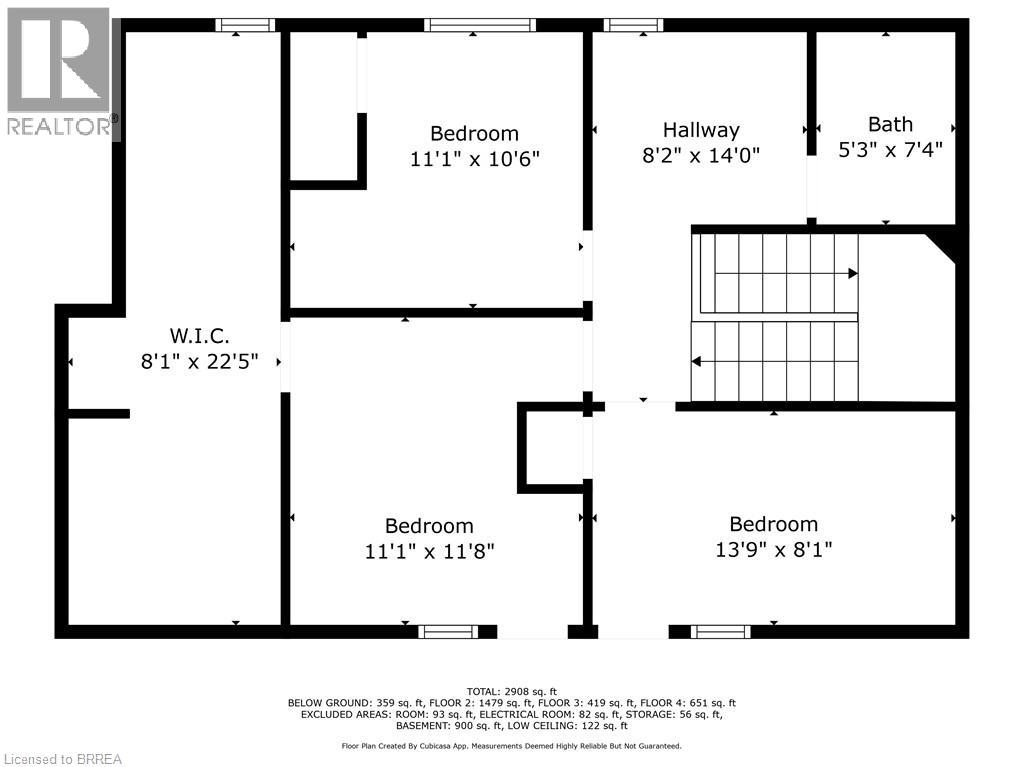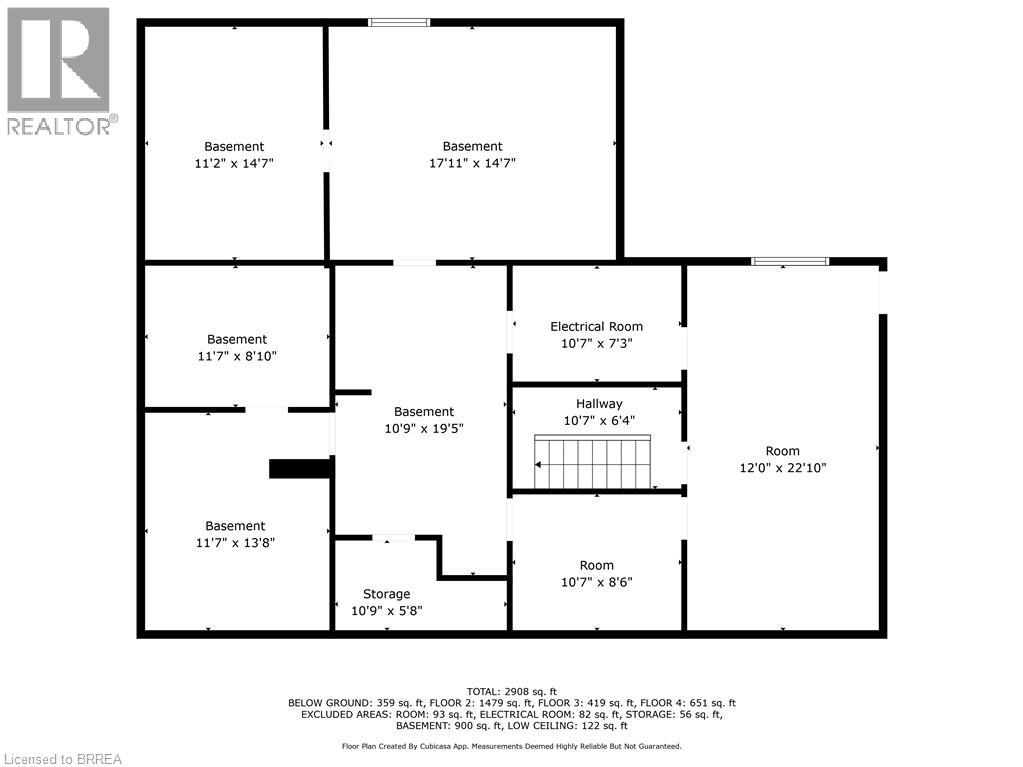226 Mclean School Road St. George, Ontario N0E 1N0
4 Bedroom
3 Bathroom
2908 sqft
Central Air Conditioning
Forced Air
Acreage
$1,099,900
Muskoka views in Brant County. This 4 bed, 3 bath home, boasts over 2500 square feet of above grade living space, ready for your touch, and is located on a lot like no other. With almost 3 acres of spectacular sight lines, the picturesque views will literally take your breath away (id:42029)
Open House
This property has open houses!
April
27
Sunday
Starts at:
2:00 pm
Ends at:4:00 pm
Property Details
| MLS® Number | 40720878 |
| Property Type | Single Family |
| Features | Ravine, Conservation/green Belt, Country Residential |
| ParkingSpaceTotal | 10 |
Building
| BathroomTotal | 3 |
| BedroomsAboveGround | 4 |
| BedroomsTotal | 4 |
| Appliances | Dishwasher, Dryer, Refrigerator, Stove, Washer, Microwave Built-in, Hood Fan |
| BasementDevelopment | Partially Finished |
| BasementType | Partial (partially Finished) |
| ConstructionMaterial | Wood Frame |
| ConstructionStyleAttachment | Detached |
| CoolingType | Central Air Conditioning |
| ExteriorFinish | Stucco, Vinyl Siding, Wood |
| FoundationType | Poured Concrete |
| HeatingType | Forced Air |
| SizeInterior | 2908 Sqft |
| Type | House |
| UtilityWater | Drilled Well |
Parking
| Attached Garage |
Land
| AccessType | Road Access |
| Acreage | Yes |
| Sewer | Septic System |
| SizeFrontage | 120 Ft |
| SizeIrregular | 2.89 |
| SizeTotal | 2.89 Ac|2 - 4.99 Acres |
| SizeTotalText | 2.89 Ac|2 - 4.99 Acres |
| ZoningDescription | Rr, A, Nh |
Rooms
| Level | Type | Length | Width | Dimensions |
|---|---|---|---|---|
| Second Level | 3pc Bathroom | 4'10'' x 8'2'' | ||
| Second Level | Primary Bedroom | 13'6'' x 13'11'' | ||
| Third Level | 4pc Bathroom | 5'3'' x 7'4'' | ||
| Third Level | Bedroom | 11'1'' x 10'6'' | ||
| Third Level | Bedroom | 11'1'' x 10'6'' | ||
| Third Level | Bedroom | 13'9'' x 8'1'' | ||
| Basement | Family Room | 5'3'' x 7'4'' | ||
| Basement | Storage | 10'9'' x 5'8'' | ||
| Basement | Utility Room | 10'7'' x 7'3'' | ||
| Main Level | Laundry Room | 9'5'' x 7'3'' | ||
| Main Level | 4pc Bathroom | 9'7'' x 14'11'' | ||
| Main Level | Living Room | 12'8'' x 32'3'' | ||
| Main Level | Dining Room | 11'3'' x 16'2'' | ||
| Main Level | Kitchen | 17'10'' x 16'2'' |
https://www.realtor.ca/real-estate/28207395/226-mclean-school-road-st-george
Interested?
Contact us for more information
Ben Chauveau
Salesperson
Royal LePage Brant Realty
46 Charing Cross St Unit 2
Brantford, Ontario N3R 2H3
46 Charing Cross St Unit 2
Brantford, Ontario N3R 2H3
Sonia Rex
Broker
Royal LePage Brant Realty
46 Charing Cross St Unit 2
Brantford, Ontario N3R 2H3
46 Charing Cross St Unit 2
Brantford, Ontario N3R 2H3


