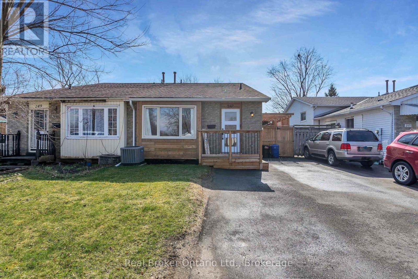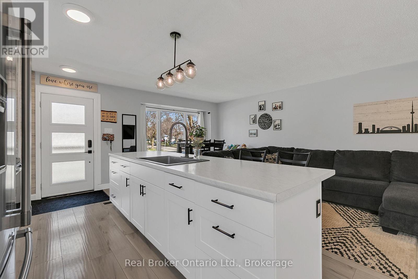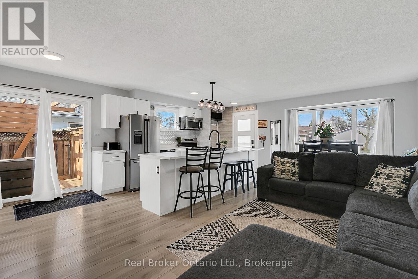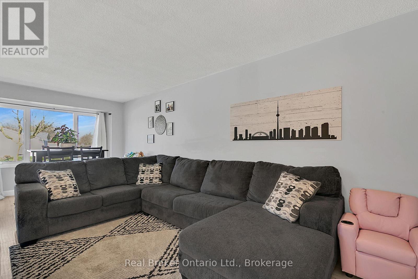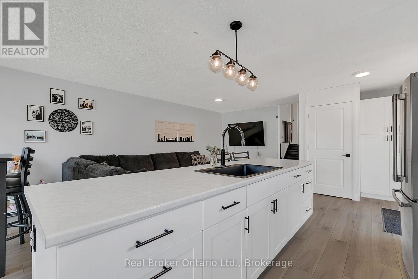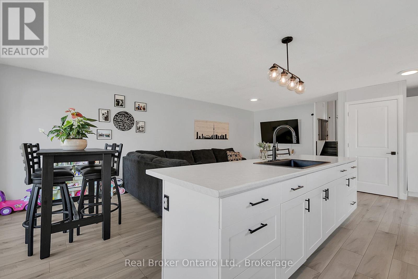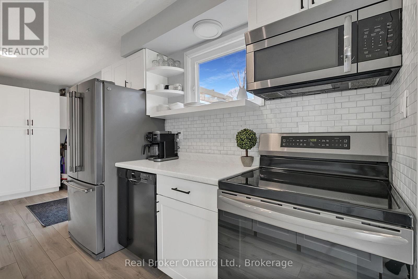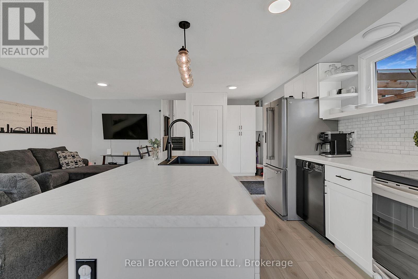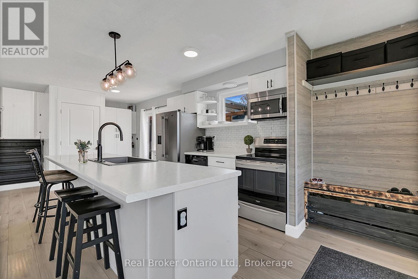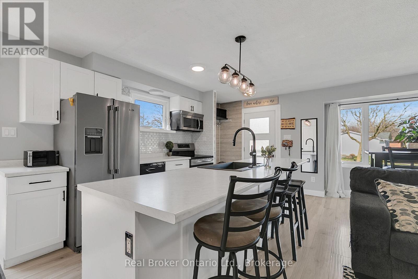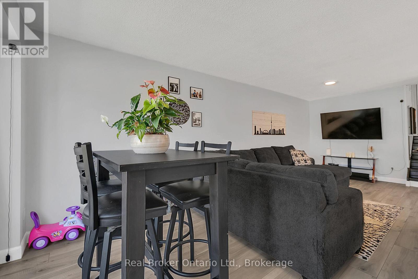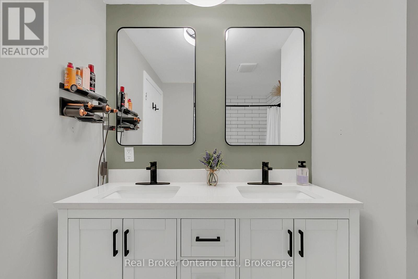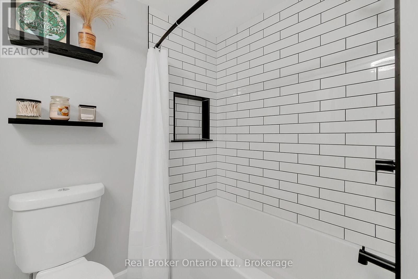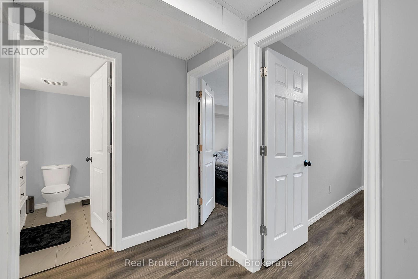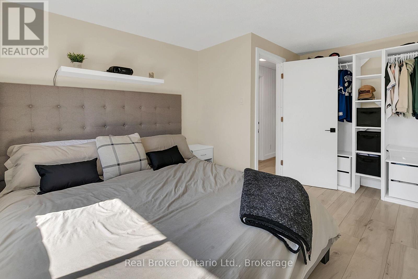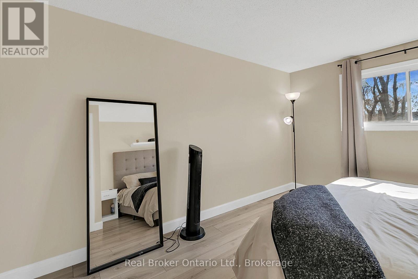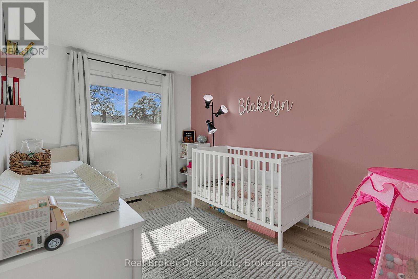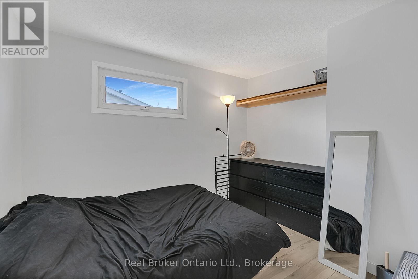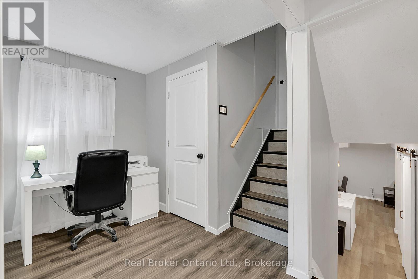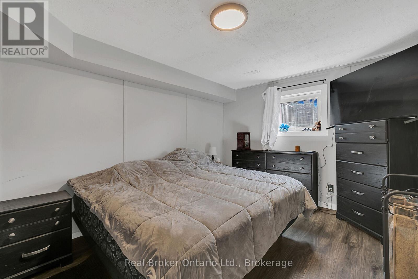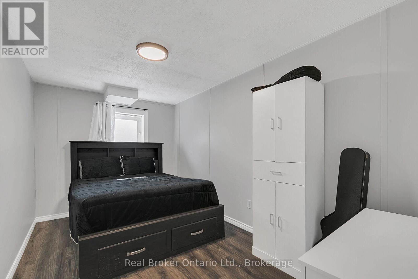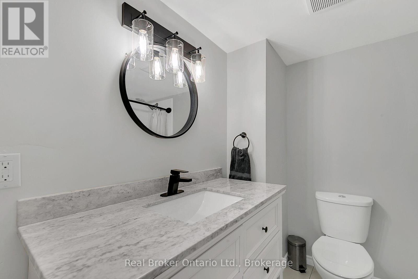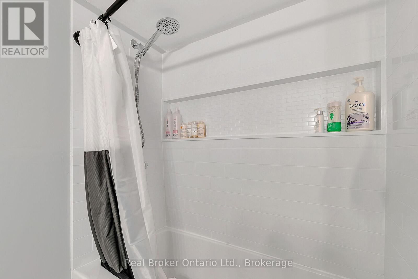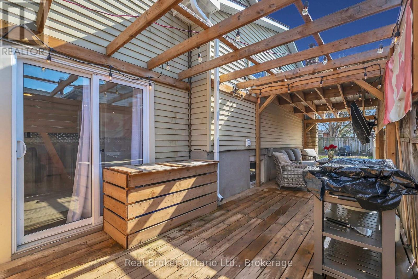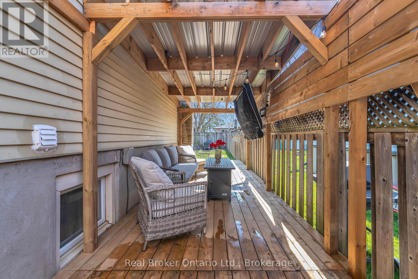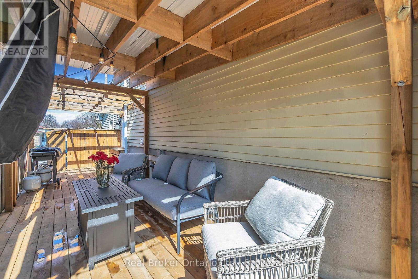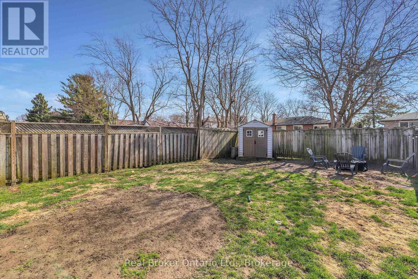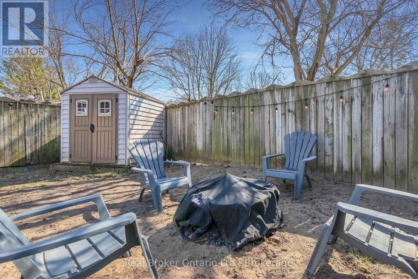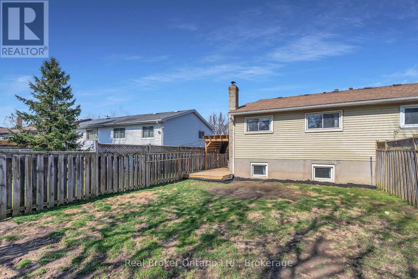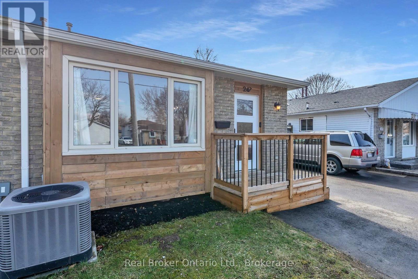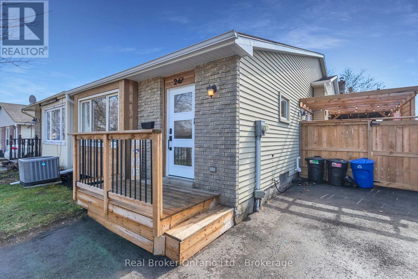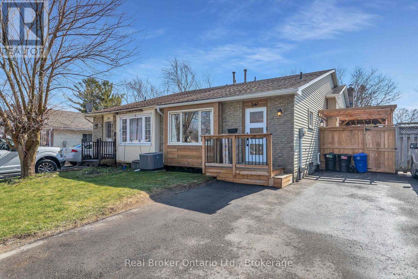247 Heritage Drive Kitchener, Ontario N2B 3A9
$550,000
Big on Space, Big on Value!! Welcome to 247 Heritage Drive! This beautifully updated 5-bedroom, 2-bathroom semi-detached backsplit is the perfect place for growing families or first-time buyers looking for extra space in a friendly, well-established neighbourhood. Located in Kitchener's well-loved Heritage Park community, this move-in-ready home offers both comfort and flexibility for your family's unique needs. With three bright bedrooms on the upper level and two more on the lower level, there's room for everyone - whether it's a home office, playroom, guest suite, or space for multigenerational living. The heart of the home is the stylish, modern kitchen, thoughtfully designed with plenty of storage, contemporary finishes, and a layout that overlooks the living and dining areas - you're always part of the conversation, even while cooking. Sunlight pours in through large front-facing windows, filling the main floor with warmth and creating an inviting space for everyday living or hosting friends and family. Downstairs, the finished lower level offers a large rec room, games area and a second full bathroom - perfect for movie nights, playdates, or teen hangouts. Step outside to your private backyard oasis, fully fenced and ready for summer fun. Enjoy BBQ's on the spacious deck, dine outdoors, or relax under the charming wooden gazebo. Bonus: parking for three vehicles and a fantastic location in a family-friendly area close to schools, parks, shopping, and transit. Whether you're starting your homeownership journey or need more room to grow, 247 Heritage Drive has it all -- space, style, and a sense of home. See it in person and fall in love... book your showing now and step into the space your family deserves! (id:42029)
Property Details
| MLS® Number | X12099471 |
| Property Type | Single Family |
| EquipmentType | Water Heater |
| Features | Carpet Free |
| ParkingSpaceTotal | 3 |
| RentalEquipmentType | Water Heater |
| Structure | Porch, Deck |
Building
| BathroomTotal | 2 |
| BedroomsAboveGround | 3 |
| BedroomsBelowGround | 2 |
| BedroomsTotal | 5 |
| Amenities | Canopy |
| Appliances | Water Softener, Dishwasher, Dryer, Microwave, Washer, Window Coverings, Refrigerator |
| BasementDevelopment | Finished |
| BasementType | Full (finished) |
| ConstructionStyleAttachment | Semi-detached |
| CoolingType | Central Air Conditioning |
| ExteriorFinish | Aluminum Siding, Brick |
| FoundationType | Concrete |
| HeatingFuel | Natural Gas |
| HeatingType | Forced Air |
| StoriesTotal | 2 |
| SizeInterior | 700 - 1100 Sqft |
| Type | House |
| UtilityWater | Municipal Water |
Parking
| No Garage |
Land
| Acreage | No |
| Sewer | Sanitary Sewer |
| SizeDepth | 120 Ft |
| SizeFrontage | 29 Ft |
| SizeIrregular | 29 X 120 Ft |
| SizeTotalText | 29 X 120 Ft |
| ZoningDescription | R-4 |
Rooms
| Level | Type | Length | Width | Dimensions |
|---|---|---|---|---|
| Second Level | Primary Bedroom | 4.72 m | 3.38 m | 4.72 m x 3.38 m |
| Second Level | Bedroom 2 | 4.04 m | 2.79 m | 4.04 m x 2.79 m |
| Second Level | Bedroom 3 | 3.23 m | 2.77 m | 3.23 m x 2.77 m |
| Second Level | Bathroom | 2.57 m | 2.06 m | 2.57 m x 2.06 m |
| Basement | Recreational, Games Room | 5.31 m | 2.97 m | 5.31 m x 2.97 m |
| Basement | Laundry Room | 2.08 m | 2.01 m | 2.08 m x 2.01 m |
| Basement | Games Room | 2.95 m | 2.95 m | 2.95 m x 2.95 m |
| Lower Level | Bedroom 4 | 4.47 m | 3.25 m | 4.47 m x 3.25 m |
| Lower Level | Bedroom 5 | 4.44 m | 2.54 m | 4.44 m x 2.54 m |
| Lower Level | Bathroom | 2.29 m | 2.13 m | 2.29 m x 2.13 m |
| Main Level | Kitchen | 5.79 m | 2.39 m | 5.79 m x 2.39 m |
| Main Level | Living Room | 4.42 m | 3.23 m | 4.42 m x 3.23 m |
| Main Level | Dining Room | 3.1 m | 3.23 m | 3.1 m x 3.23 m |
https://www.realtor.ca/real-estate/28205119/247-heritage-drive-kitchener
Interested?
Contact us for more information
Kerry Mccarl
Broker
#1800x - 130 King Street West
Toronto, Ontario M5X 1E3

