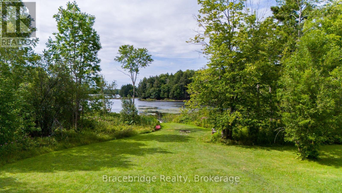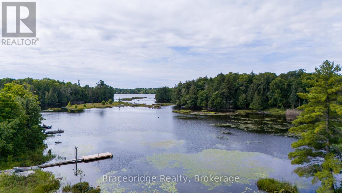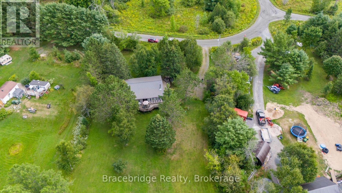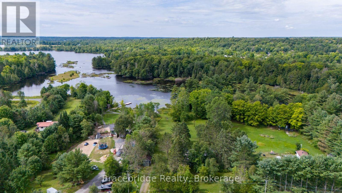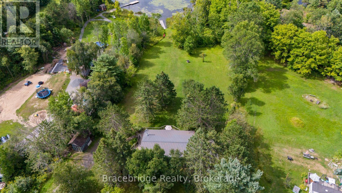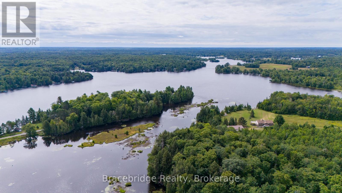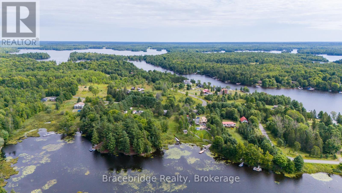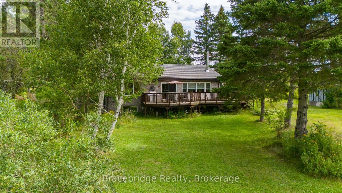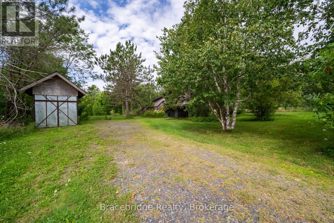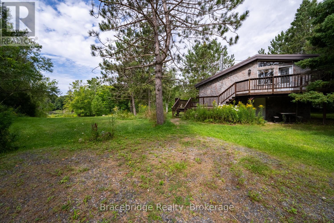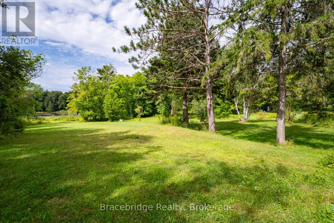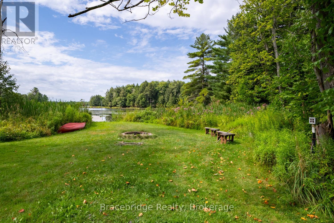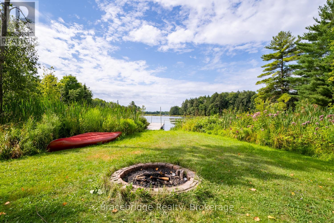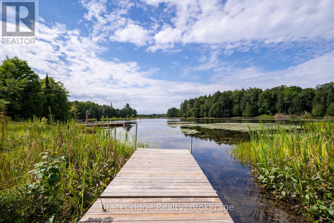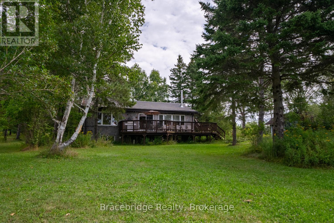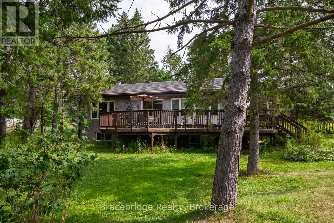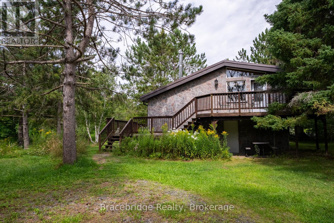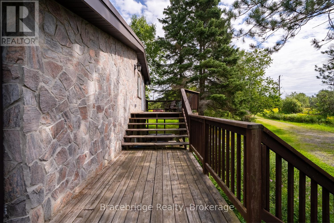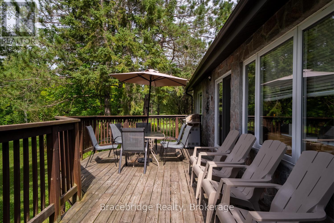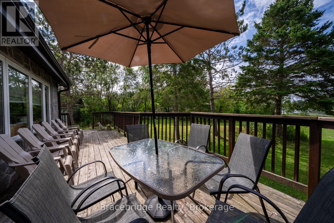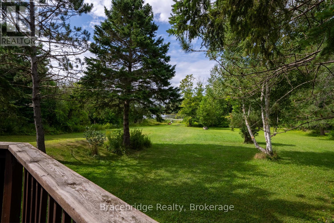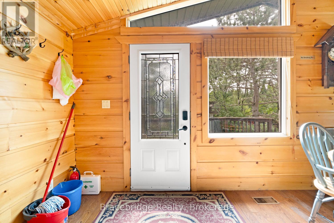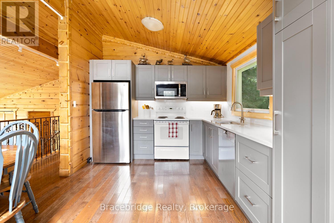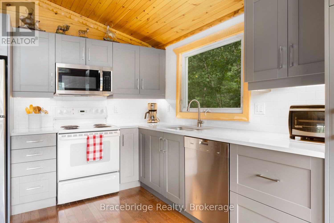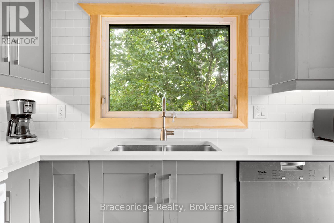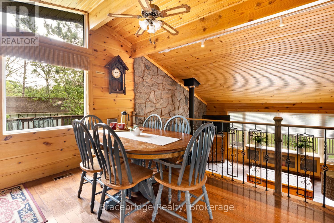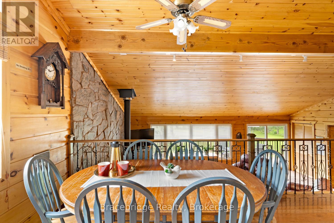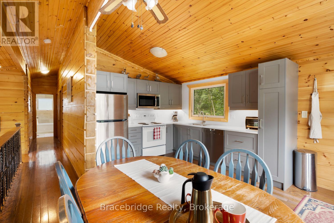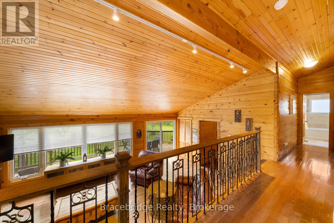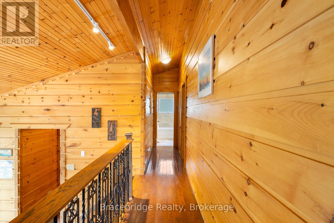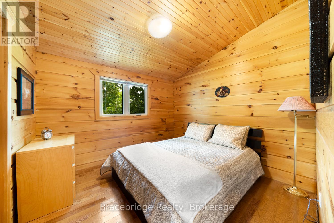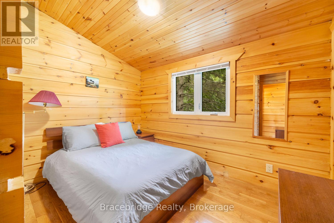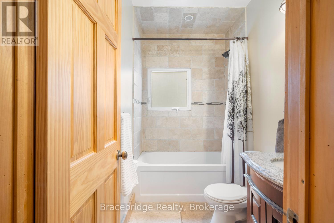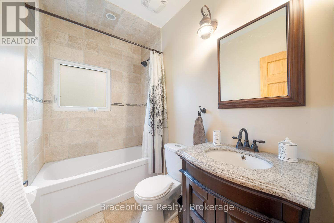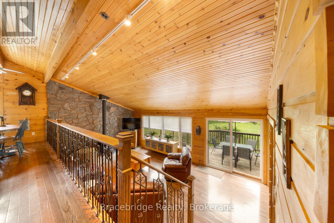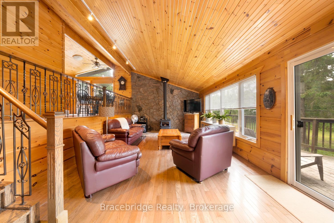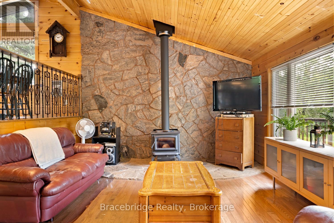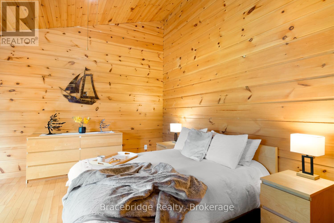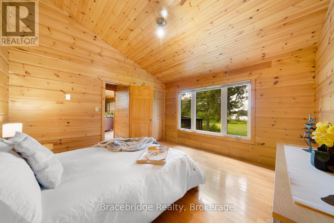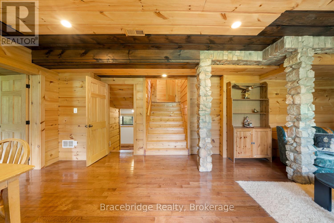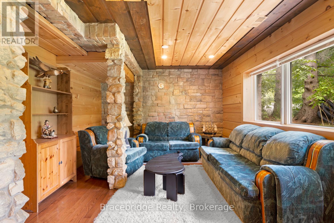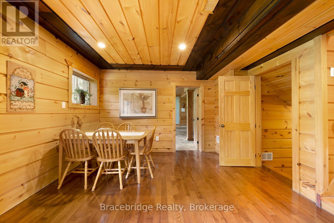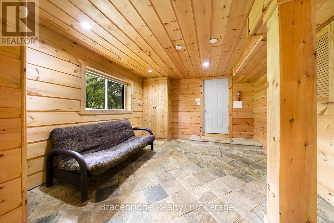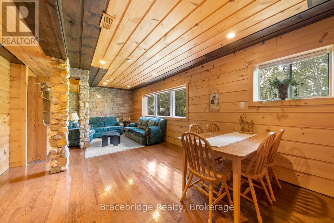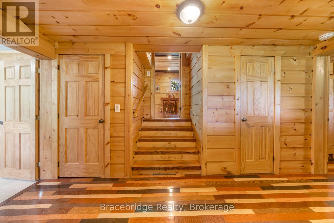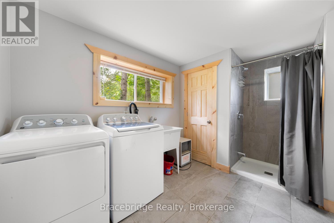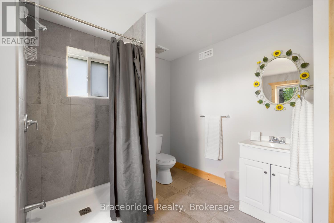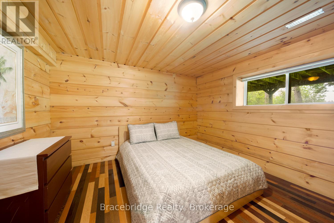9 Riverview Drive Mckellar, Ontario P0G 1C0
$779,000
Escape to the tranquil shores of Lake Manitouwabing with this stunning 4-season cottage or year-round home, perfectly situated in a private bay with coveted western exposure. This exceptional property offers a serene retreat for those who value nature and outdoor recreation. The spacious 4-bedroom, 2-bathroom home features beautiful hardwood flooring and exquisite stonework throughout, seamlessly blending with the gorgeous pine interior to create a warm and inviting atmosphere. Whether you're cozying up by the fireplace or enjoying the natural light that floods through the large windows, every detail of this home has been thoughtfully designed to enhance your lakeside living experience. Set on a great level lot, this property is ideal for outdoor games, activities, and entertaining family and friends. The gently sloping shoreline offers easy access to the water, making it a paradise for fishing enthusiasts and water lovers alike. Spend your days exploring the lake, casting a line, or simply relaxing on your dock as you soak in the breathtaking sunsets. Don't miss your chance to own a piece of paradise on Lake Manitouwabing. Book your showing today and start making memories that will last a lifetime! (id:42029)
Open House
This property has open houses!
11:00 am
Ends at:1:00 pm
Property Details
| MLS® Number | X12097783 |
| Property Type | Single Family |
| Community Name | McKellar |
| Easement | Unknown |
| EquipmentType | Propane Tank |
| Features | Flat Site |
| ParkingSpaceTotal | 4 |
| RentalEquipmentType | Propane Tank |
| ViewType | Lake View, Direct Water View |
| WaterFrontType | Waterfront |
Building
| BathroomTotal | 2 |
| BedroomsAboveGround | 4 |
| BedroomsTotal | 4 |
| Appliances | Dishwasher, Dryer, Furniture, Stove, Washer, Refrigerator |
| BasementDevelopment | Finished |
| BasementType | N/a (finished) |
| ConstructionStyleAttachment | Detached |
| ExteriorFinish | Stone |
| FireplacePresent | Yes |
| FoundationType | Block |
| HeatingFuel | Propane |
| HeatingType | Forced Air |
| StoriesTotal | 3 |
| SizeInterior | 1500 - 2000 Sqft |
| Type | House |
| UtilityWater | Dug Well |
Parking
| No Garage |
Land
| AccessType | Year-round Access, Private Docking |
| Acreage | No |
| Sewer | Septic System |
| SizeDepth | 296 Ft ,3 In |
| SizeFrontage | 310 Ft |
| SizeIrregular | 310 X 296.3 Ft |
| SizeTotalText | 310 X 296.3 Ft |
Rooms
| Level | Type | Length | Width | Dimensions |
|---|---|---|---|---|
| Basement | Bedroom | 3.71 m | 3.58 m | 3.71 m x 3.58 m |
| Basement | Bathroom | 3.45 m | 3.58 m | 3.45 m x 3.58 m |
| Main Level | Kitchen | 3.1 m | 4.8 m | 3.1 m x 4.8 m |
| Main Level | Living Room | 4.09 m | 6.73 m | 4.09 m x 6.73 m |
| Main Level | Bedroom | 3.1 m | 3.3 m | 3.1 m x 3.3 m |
| Main Level | Bedroom | 3.23 m | 3.63 m | 3.23 m x 3.63 m |
| Main Level | Primary Bedroom | 4.14 m | 4.09 m | 4.14 m x 4.09 m |
| Main Level | Bathroom | 1.6 m | 2.54 m | 1.6 m x 2.54 m |
https://www.realtor.ca/real-estate/28201358/9-riverview-drive-mckellar-mckellar
Interested?
Contact us for more information
Lea Reprich
Broker of Record
1014 Kirk Line West
Bracebridge, Ontario P1L 1W9


